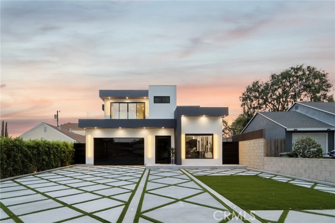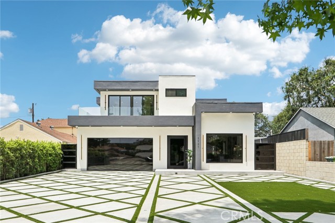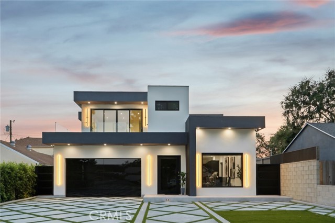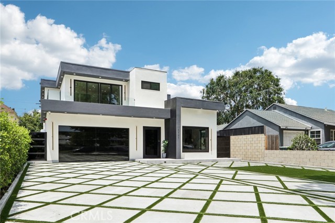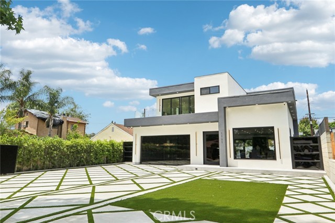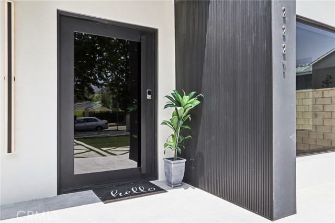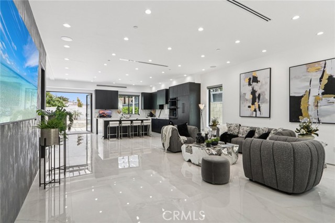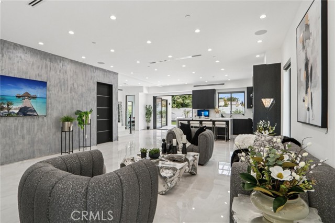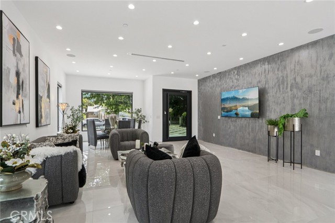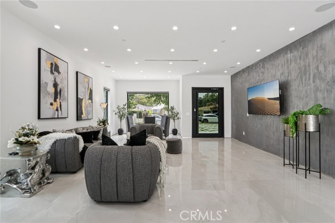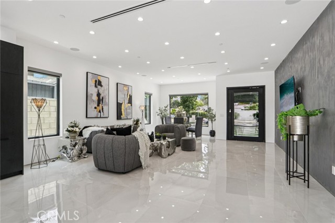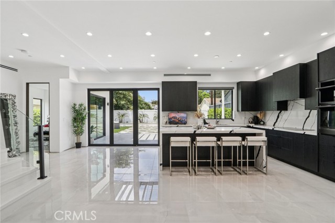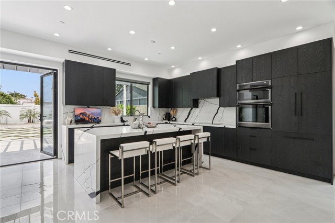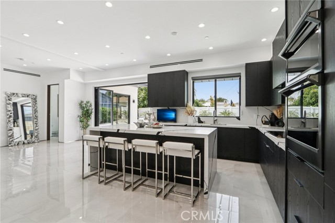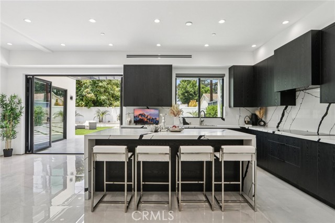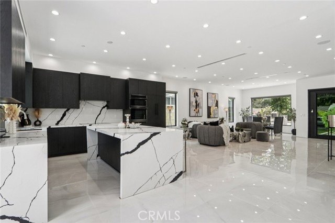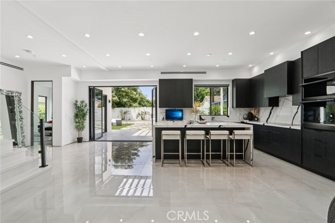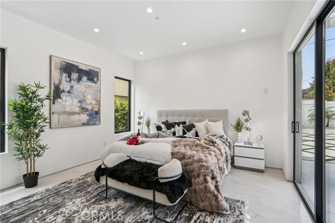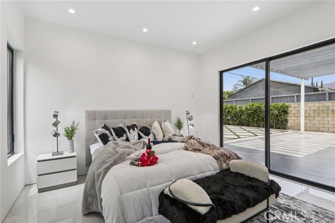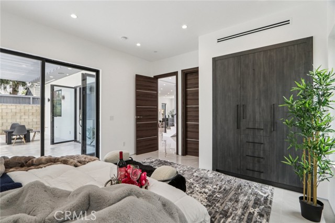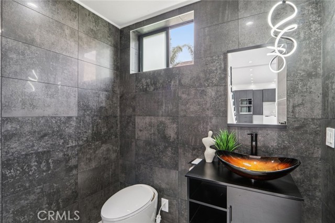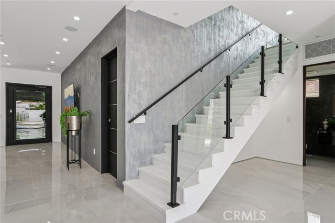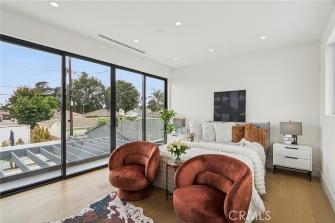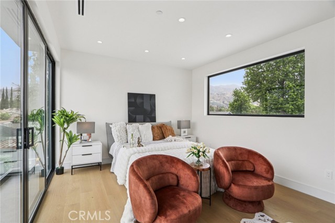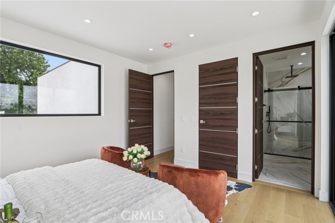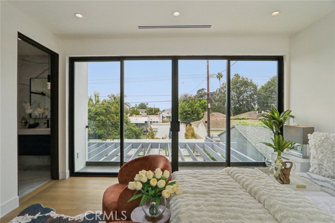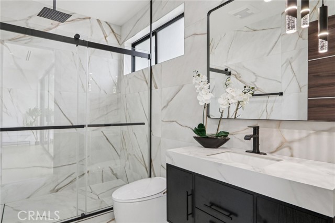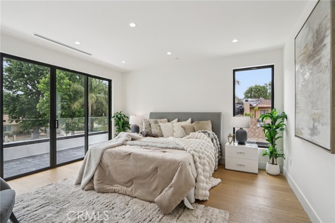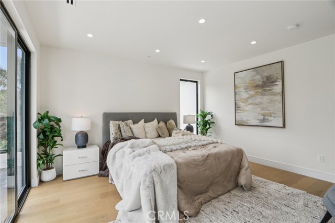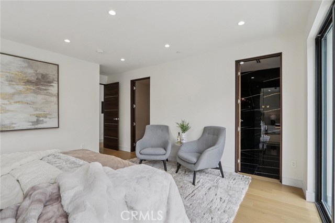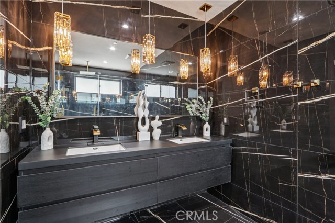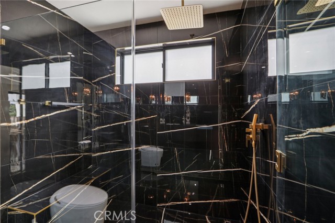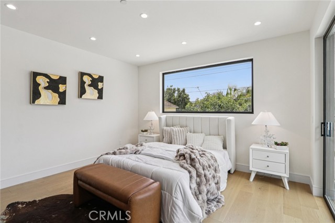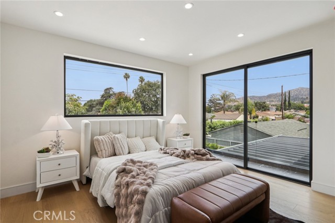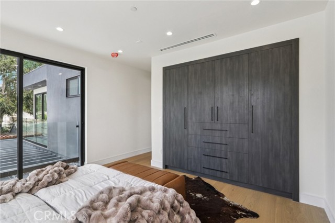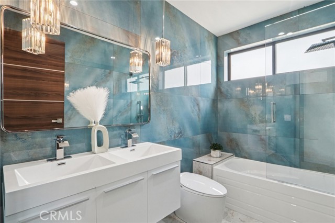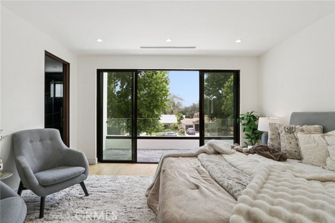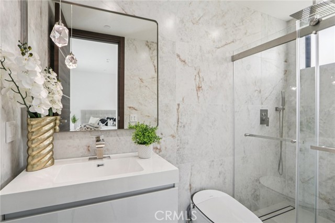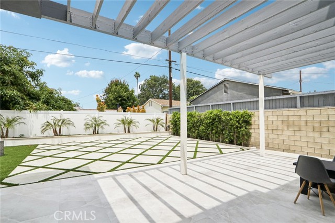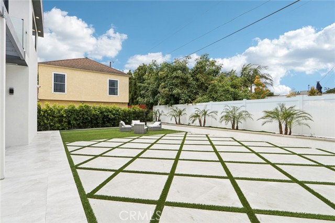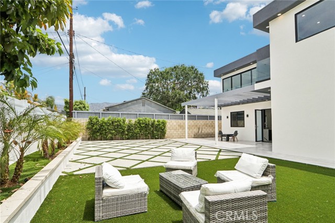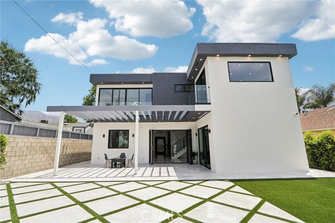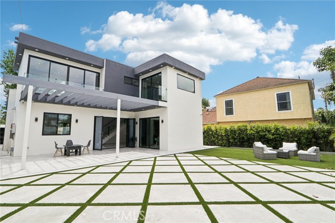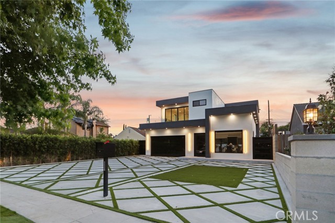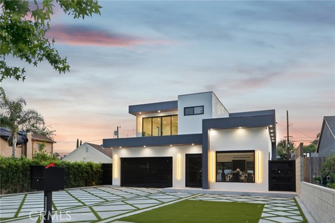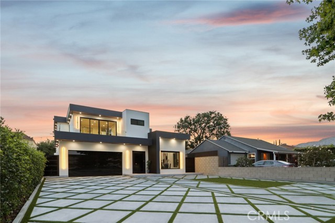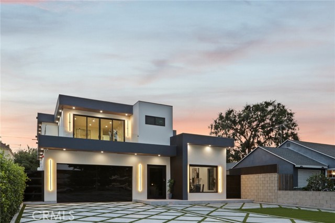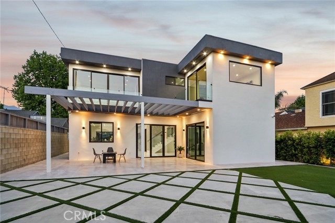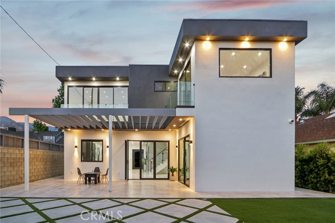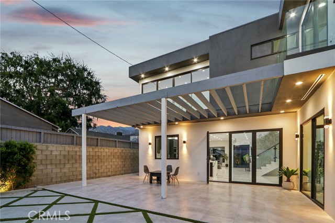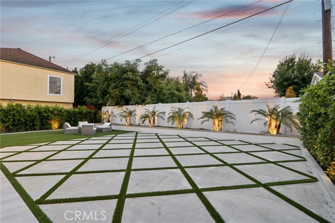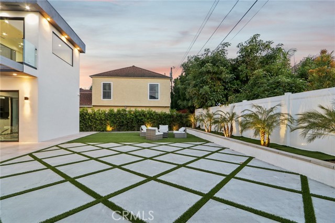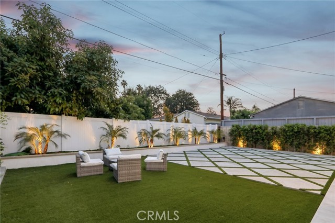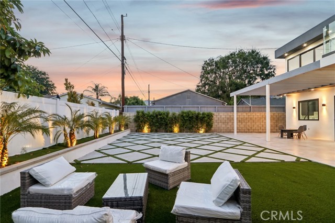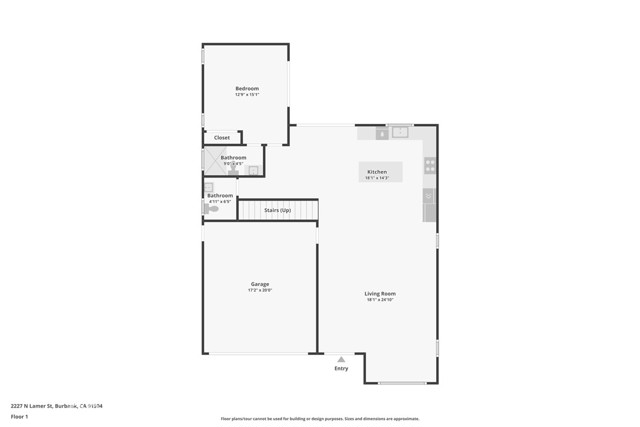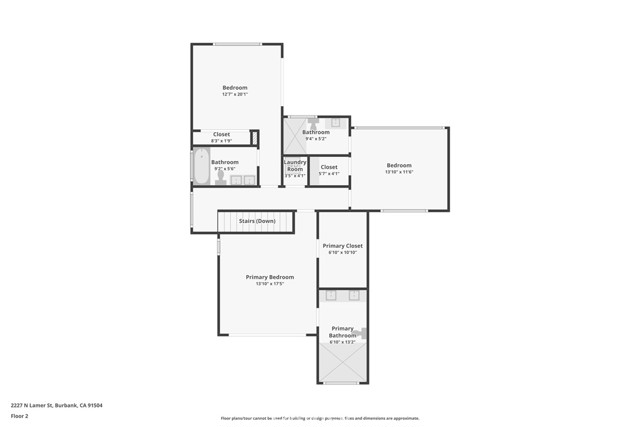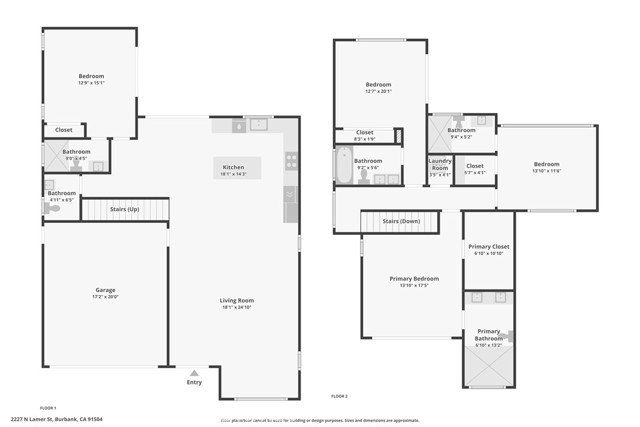2227 Lamer Street, Burbank, CA 91504
- MLS#: SR25129864 ( Single Family Residence )
- Street Address: 2227 Lamer Street
- Viewed: 3
- Price: $2,499,500
- Price sqft: $940
- Waterfront: No
- Year Built: 2025
- Bldg sqft: 2660
- Bedrooms: 4
- Total Baths: 5
- Full Baths: 4
- 1/2 Baths: 1
- Garage / Parking Spaces: 4
- Days On Market: 142
- Additional Information
- County: LOS ANGELES
- City: Burbank
- Zipcode: 91504
- District: See Remarks
- Provided by: Pinnacle Estate Properties
- Contact: Gary Gary

- DMCA Notice
-
DescriptionBurbank Show Stopper!!! True definition of Modern Elegance in every corner of this home inside & out. Walk in through the wide custom glass door and be amazed by the absolute beauty this Stunner has to offer. Just completed in (June 2025) with entertainers open floor plan featuring 4 bedrooms and 4.5 luxurious baths, large living room with beautiful large tile floors opens to the one of a kind slick & modern custom chef's kitchen with a huge center island and built in appliances, high ceilings and recessed lighting throughout. The primary bedroom features a large private balcony, en suite luxe bath with dual sink, floor to ceiling designer tile and a huge shower. Additional highlights include glass stair railings, designer interior doors, built in surround sound, electric blinds, custom Italian accent wall finishes, engineered wood flooring upstairs, built in security cameras, smooth stucco exterior, and elegant gold brass fixtures throughout. Large private back yard with patio and space for pool and entertainment. The curb appeal is off the chart, this home is truly unforgettable. Words and pictures simply dont do it justice. This is one of those MUST SEE homes I promise there won't be any regrets.
Property Location and Similar Properties
Contact Patrick Adams
Schedule A Showing
Features
Appliances
- Dishwasher
- Electric Cooktop
- Refrigerator
- Tankless Water Heater
Architectural Style
- Modern
Assessments
- None
Association Fee
- 0.00
Commoninterest
- None
Common Walls
- No Common Walls
Construction Materials
- Concrete
- Drywall Walls
- Glass
- Stucco
Cooling
- Central Air
Country
- US
Days On Market
- 68
Door Features
- Sliding Doors
Eating Area
- Area
Entry Location
- Front
Fencing
- Block
- Vinyl
Fireplace Features
- None
Flooring
- Laminate
- Tile
Foundation Details
- Slab
Garage Spaces
- 2.00
Heating
- Central
Interior Features
- Balcony
- High Ceilings
- Open Floorplan
- Quartz Counters
- Recessed Lighting
Laundry Features
- Washer Hookup
Levels
- Two
Lockboxtype
- Supra
Lockboxversion
- Supra
Lot Features
- Back Yard
- Landscaped
- Rectangular Lot
- Paved
- Yard
Parcel Number
- 2472019032
Parking Features
- Driveway Level
- Garage
- Garage Faces Front
Patio And Porch Features
- Concrete
Pool Features
- None
Postalcodeplus4
- 2718
Property Type
- Single Family Residence
Property Condition
- Turnkey
Road Frontage Type
- City Street
Road Surface Type
- Paved
Roof
- Flat
School District
- See Remarks
Sewer
- Public Sewer
Spa Features
- None
Uncovered Spaces
- 2.00
Utilities
- Electricity Connected
- Sewer Connected
- Water Connected
View
- Mountain(s)
Virtual Tour Url
- https://www.zillow.com/view-imx/fec38a67-a636-47e9-8026-43bd33e83189?wl=true&setAttribution=mls&initialViewType=pano
Water Source
- Public
Window Features
- Double Pane Windows
Year Built
- 2025
Year Built Source
- Builder
Zoning
- BUR1YY
