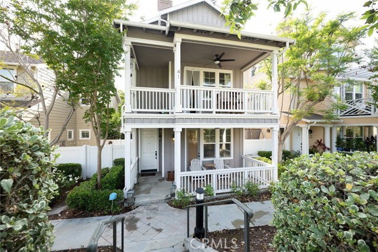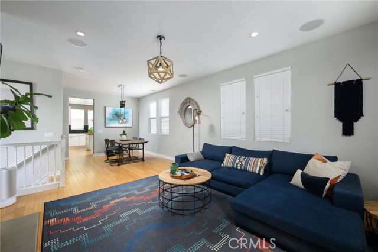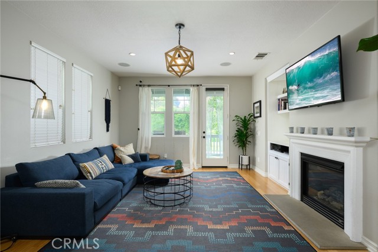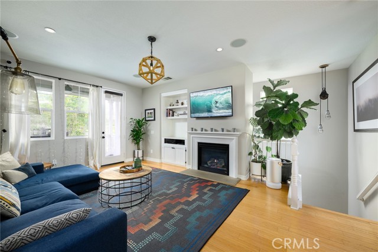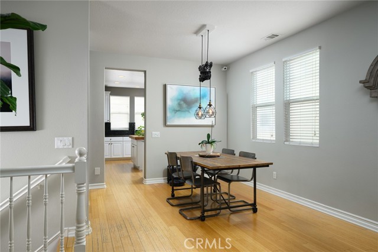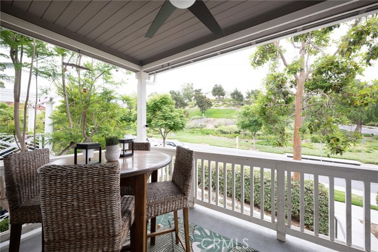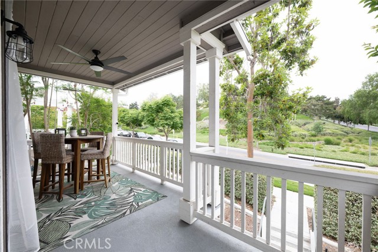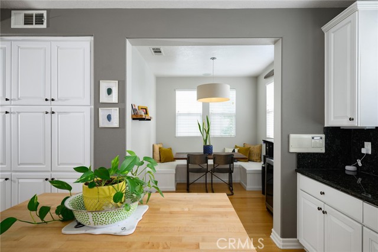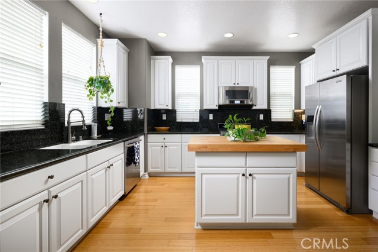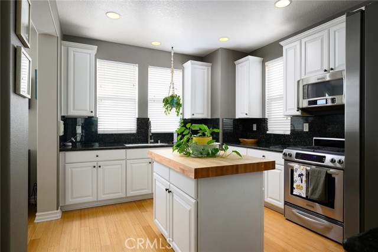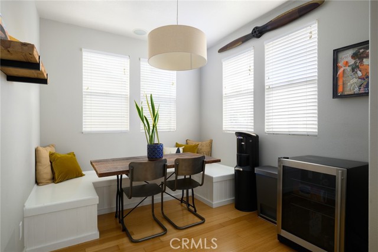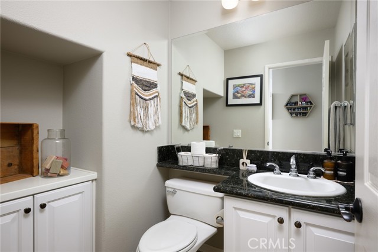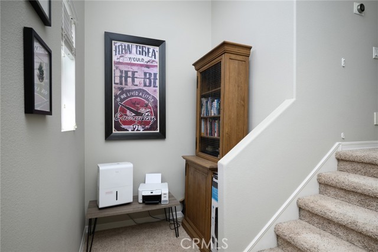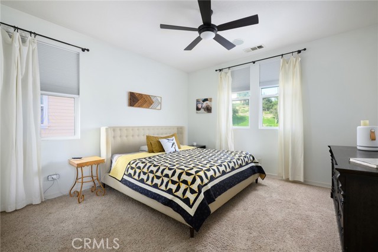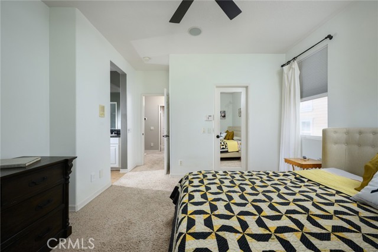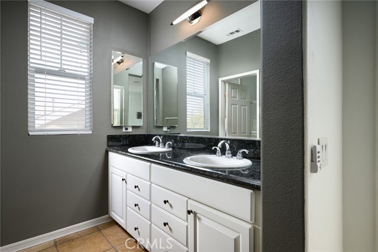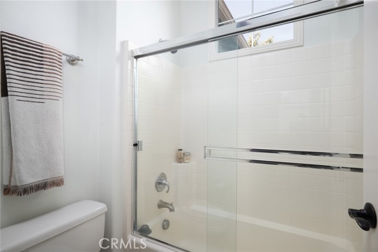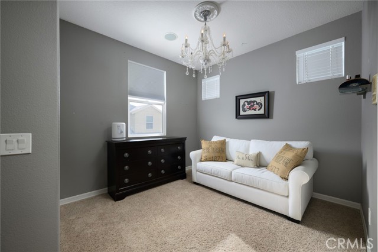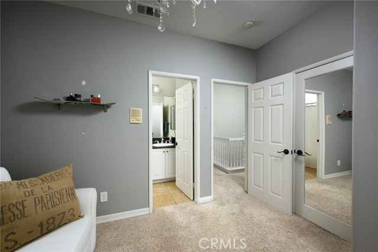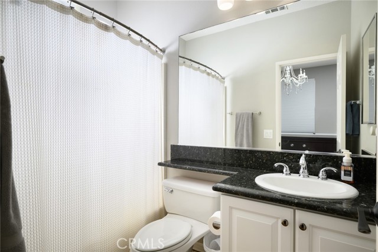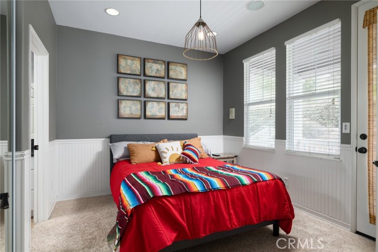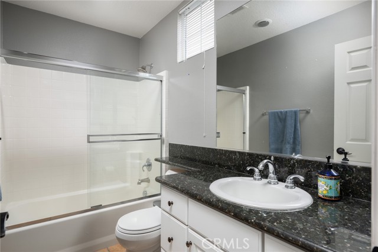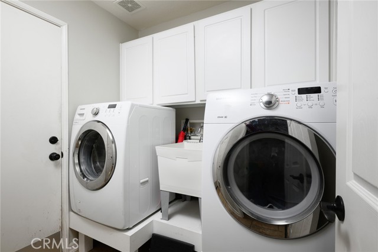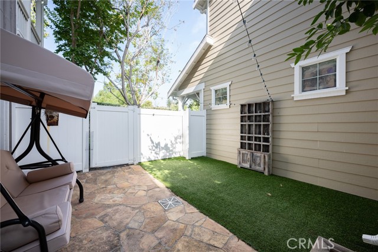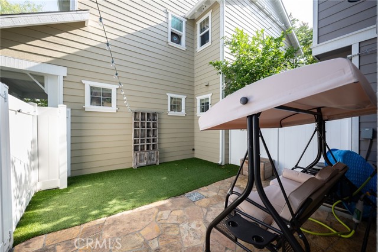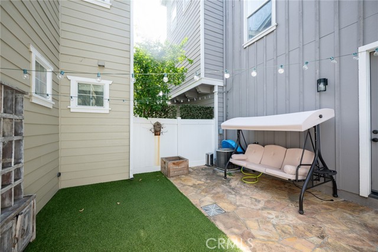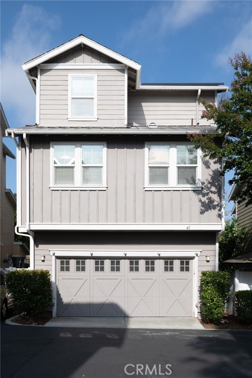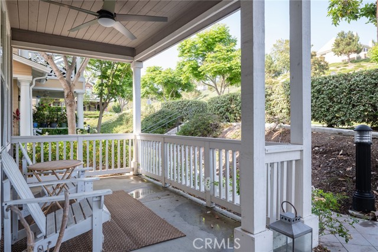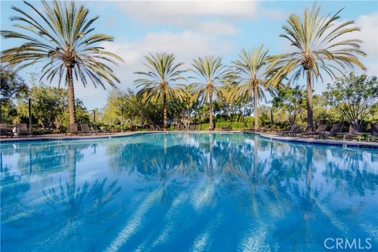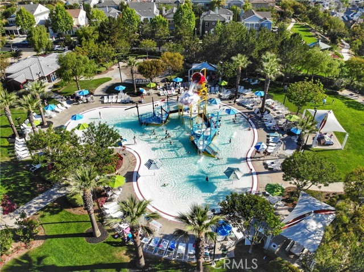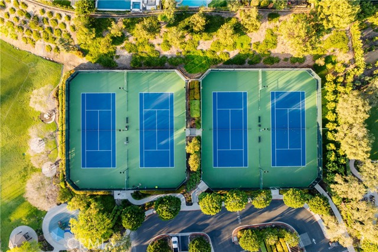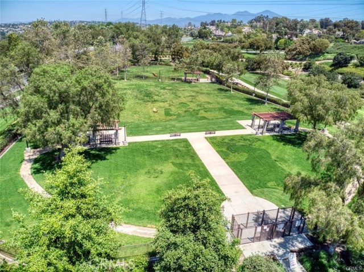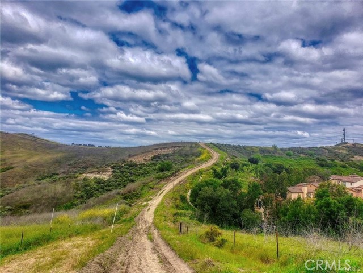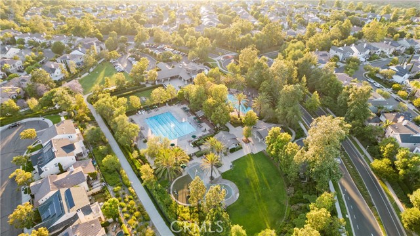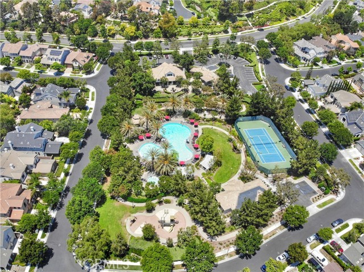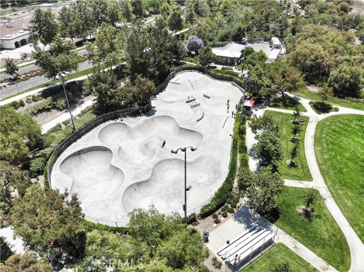41 Ethereal Street, Ladera Ranch, CA 92694
- MLS#: OC25125393 ( Single Family Residence )
- Street Address: 41 Ethereal Street
- Viewed: 1
- Price: $1,100,000
- Price sqft: $647
- Waterfront: No
- Year Built: 2005
- Bldg sqft: 1700
- Bedrooms: 3
- Total Baths: 4
- Full Baths: 3
- 1/2 Baths: 1
- Garage / Parking Spaces: 2
- Days On Market: 32
- Additional Information
- County: ORANGE
- City: Ladera Ranch
- Zipcode: 92694
- Subdivision: Tarleton (tarl)
- District: Capistrano Unified
- Elementary School: OSOGRA
- Middle School: LADRAN
- High School: SAJUHI
- Provided by: Coldwell Banker Realty
- Contact: Amy Amy

- DMCA Notice
-
DescriptionCommanding serene hilltop views, this exquisitely upgraded 3 bedroom, 3.5 bath Tarleton residence is a true jewel nestled in the prestigious Terramor Village of Ladera Ranch. From the moment you arrive, elegance unfoldsbeginning with a refined travertine stone entryway that ushers you into a beautifully appointed downstairs suite, complete with a private en suite bath and access to a generous, enclosed patio oasis. Ascend to the expansive main living level, where rich bamboo wood floors flow seamlessly throughout. The sophisticated family roomenhanced by integrated surround sound and a romantic fireplaceopens gracefully onto a sprawling entertainers balcony, perfectly suited for alfresco dining, tranquil mornings, or golden hour sunsets. At the heart of the home, the chefs kitchen is a masterclass in form and functionappointed with gleaming granite countertops, premium stainless steel appliances, a gas cooktop, custom cabinetry offering abundant storage, butcher block island, and an adjacent dining area ideal for hosting. The upper level is a sanctuary, featuring a luxurious primary suite with a spacious walk in closet and a spa inspired bathroom adorned with granite finishes. A secondary bedroom with its own en suite bath completes this floor, offering both privacy and comfort. Meticulously curated upgrades include a state of the art central vacuum system, a comprehensive alarm system, a NEST smart thermostat with remote access, and bespoke Edison lighting fixtures throughoutevery detail thoughtfully considered. A charming side yard adorned with lush turf and ambient bistro lighting offers the perfect setting for outdoor entertaining, weekend barbecues, childrens play, or a secure space for pets to roam. Designed for eco conscious luxury, the home is equipped with solar panels for energy efficiency and impressively low utility costs. Reside in a community unlike any otherLadera Ranch offers an unparalleled lifestyle with access to 7 sparkling plunge pools, 5 exclusive clubhouse pools, a private water park, skate park, tennis and pickleball courts, basketball courts, dog parks, 16 picturesque playgrounds, scenic hiking and biking trails, and award winning schools. High speed Cox internet is conveniently included in the HOA dues. Live elevated. Live inspired. Welcome to the pinnacle of Ladera Ranch living.
Property Location and Similar Properties
Contact Patrick Adams
Schedule A Showing
Features
Accessibility Features
- None
Appliances
- Dishwasher
- Disposal
- Gas Oven
- Gas Cooktop
- Microwave
- Self Cleaning Oven
- Vented Exhaust Fan
- Water Heater
Architectural Style
- Cape Cod
Assessments
- Special Assessments
- CFD/Mello-Roos
Association Amenities
- Pickleball
- Pool
- Spa/Hot Tub
- Playground
- Dog Park
- Tennis Court(s)
- Sport Court
- Banquet Facilities
Association Fee
- 362.00
Association Fee Frequency
- Monthly
Builder Name
- D.R. Horton
Commoninterest
- Planned Development
Common Walls
- No Common Walls
Construction Materials
- Stucco
- Wood Siding
Cooling
- Central Air
Country
- US
Days On Market
- 12
Door Features
- French Doors
Eating Area
- Area
- Breakfast Nook
- Family Kitchen
- In Kitchen
- In Living Room
Electric
- Electricity - On Property
Elementary School
- OSOGRA
Elementaryschool
- Oso Grande
Entry Location
- Ground Level No Steps
Fencing
- Vinyl
Fireplace Features
- Family Room
Flooring
- Bamboo
- Carpet
- Stone
Foundation Details
- Slab
Garage Spaces
- 2.00
Heating
- Central
High School
- SAJUHI
Highschool
- San Juan Hills
Interior Features
- 2 Staircases
- Ceiling Fan(s)
- Granite Counters
- Living Room Balcony
- Open Floorplan
- Recessed Lighting
- Wired for Data
Laundry Features
- Gas & Electric Dryer Hookup
- Individual Room
- Inside
- Washer Hookup
Levels
- Three Or More
Living Area Source
- Assessor
Lockboxtype
- Supra
Lockboxversion
- Supra BT LE
Lot Features
- Close to Clubhouse
- Landscaped
- Park Nearby
- Paved
- Sprinkler System
Middle School
- LADRAN
Middleorjuniorschool
- Ladera Ranch
Parcel Number
- 93701449
Parking Features
- Direct Garage Access
- Garage
Patio And Porch Features
- Enclosed
Pool Features
- Association
- Community
- Exercise Pool
- In Ground
- Lap
Postalcodeplus4
- 1313
Property Type
- Single Family Residence
Property Condition
- Turnkey
School District
- Capistrano Unified
Security Features
- Carbon Monoxide Detector(s)
- Security System
- Smoke Detector(s)
Sewer
- Sewer On Bond
Spa Features
- Association
- In Ground
Subdivision Name Other
- Tarleton (TARL)
Utilities
- Cable Available
- Electricity Connected
- Natural Gas Connected
- Phone Available
- Sewer Connected
- Water Connected
View
- Neighborhood
- Park/Greenbelt
Virtual Tour Url
- https://player.vimeo.com/video/1091964295?badge=0&autopause=0&player_id=0&app_id=58479
Water Source
- Public
Window Features
- Blinds
Year Built
- 2005
Year Built Source
- Assessor
