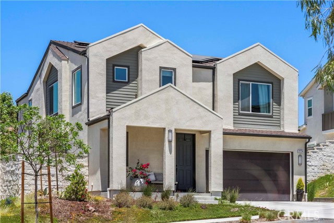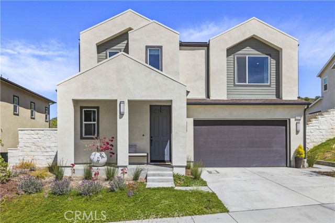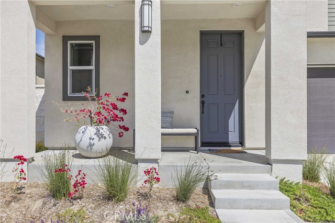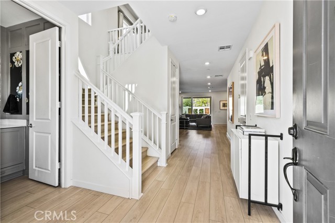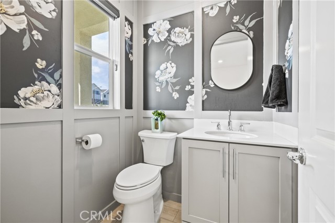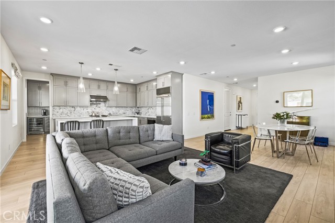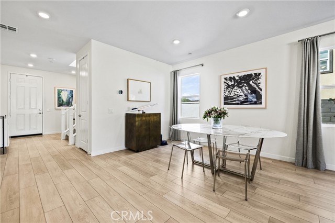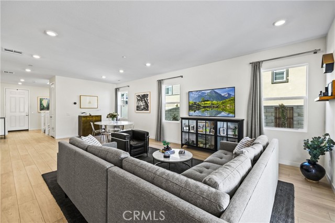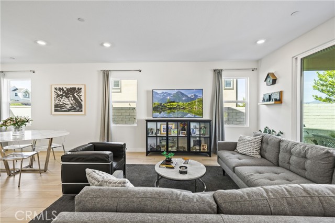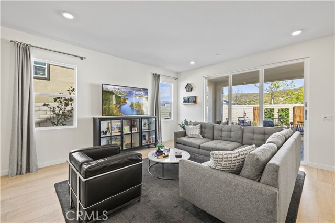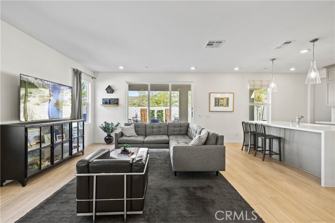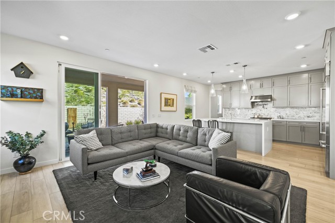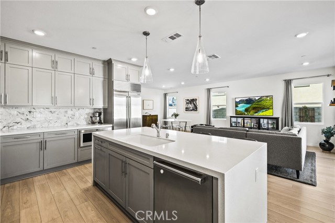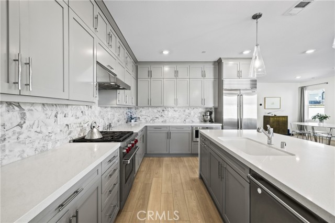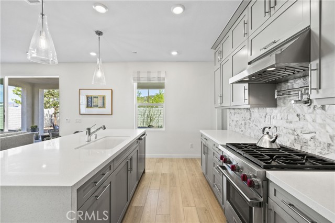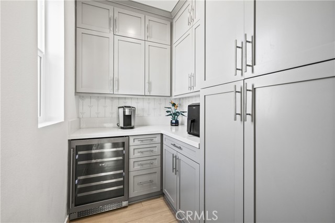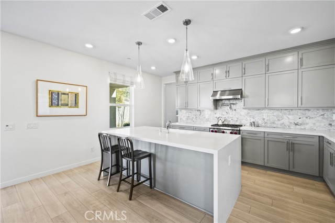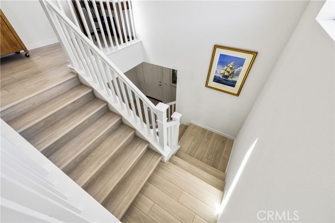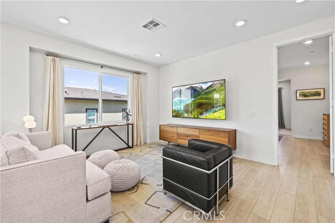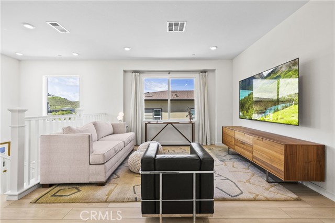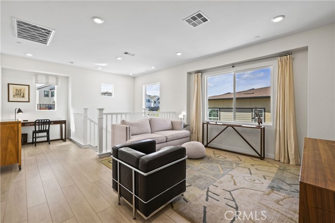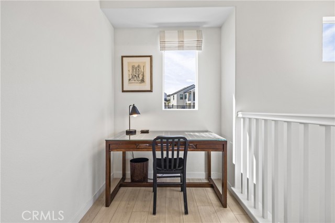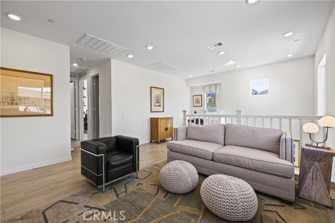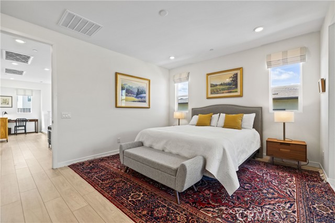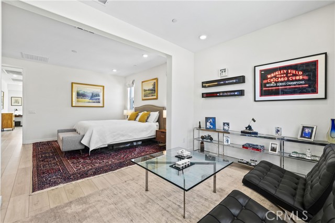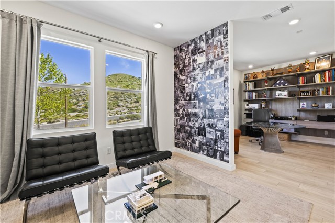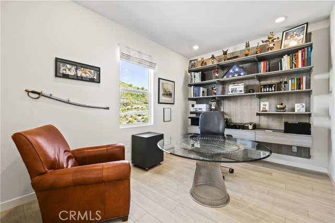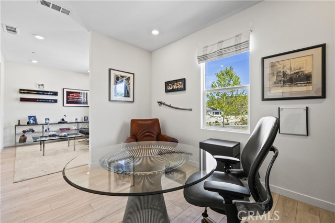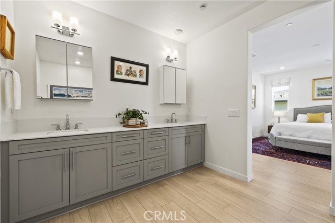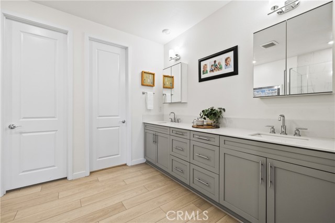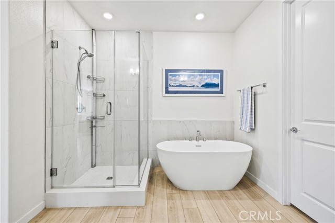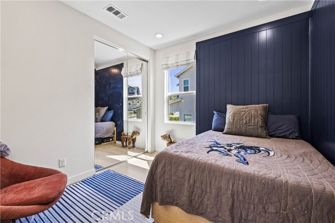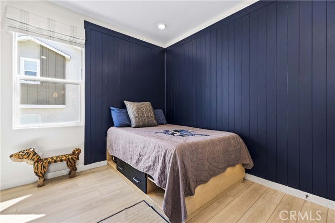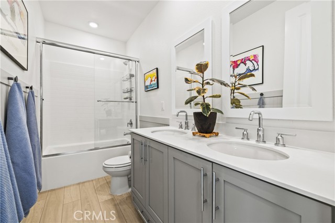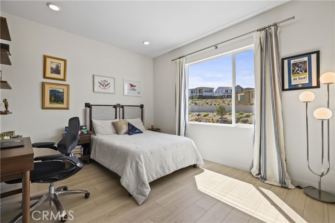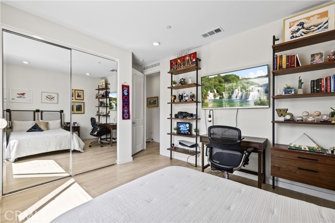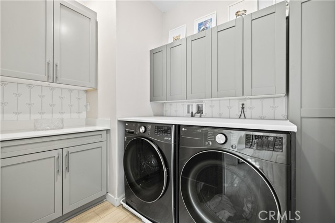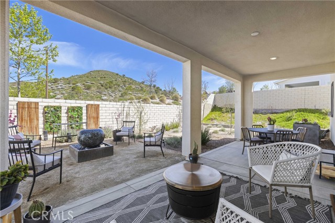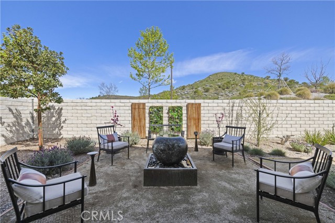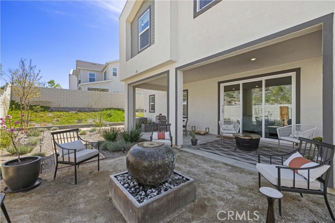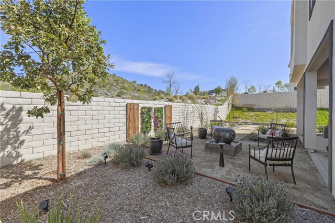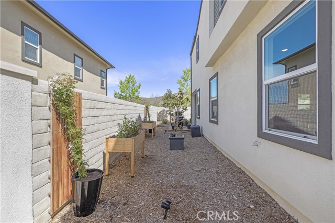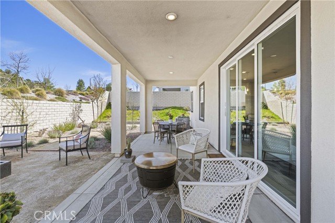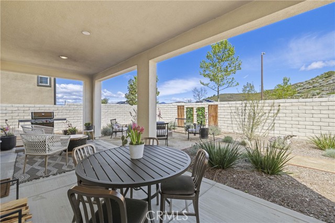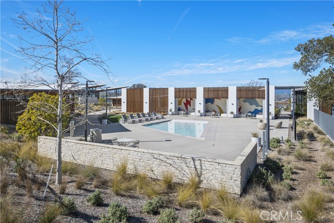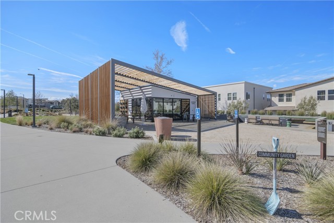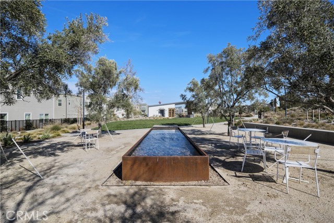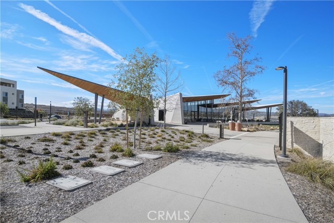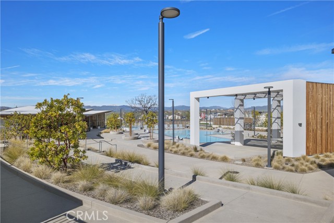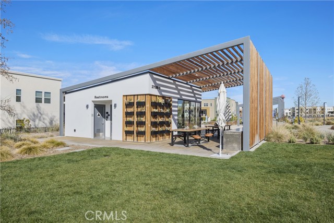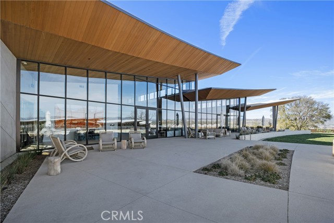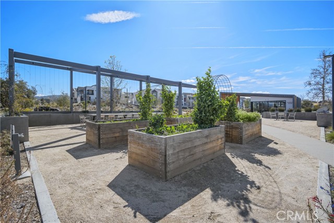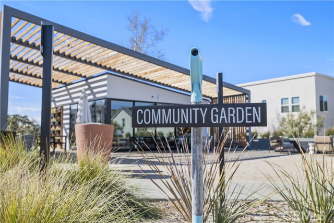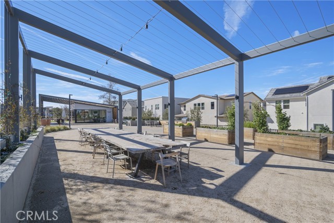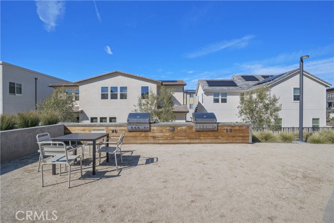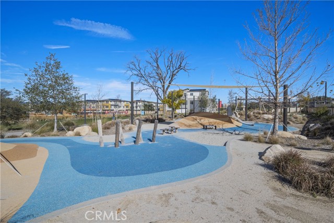27774 Marquee Drive, Valencia, CA 91381
- MLS#: SR25126228 ( Single Family Residence )
- Street Address: 27774 Marquee Drive
- Viewed: 2
- Price: $1,100,000
- Price sqft: $433
- Waterfront: No
- Year Built: 2023
- Bldg sqft: 2540
- Bedrooms: 4
- Total Baths: 3
- Full Baths: 3
- Garage / Parking Spaces: 3
- Days On Market: 58
- Additional Information
- County: LOS ANGELES
- City: Valencia
- Zipcode: 91381
- Subdivision: Sage (sage5p)
- District: William S. Hart Union
- Provided by: Real Broker
- Contact: Laura Laura

- DMCA Notice
-
DescriptionWelcome to modern living in the highly sought after Five Points community in Valencia. This newer construction home offers high ceilings, abundant natural light, and an open concept layout perfect for everyday living and entertaining. The upgraded kitchen features quartz countertops, stone gray cabinetry, stainless steel appliances, and a butlers pantry with built in wine fridge. Upstairs includes a spacious loft (listed as 4th bedroom seller will give credit to convert), three additional bedrooms, a dedicated laundry room, and a luxurious primary suite with sitting area, office space, spa like bathroom, and walk in closet. Enjoy a private backyard with no rear neighbors, drought tolerant landscaping, a tranquil water feature, and covered patio. No homes directly across the street provide added privacy and ample guest parking. Residents of Five Points enjoy resort style amenities, including three pools with cabanas and BBQ areas, a community garden with fire pits and raised beds, and regular events at "The Porch" including a weekly farmers market. Located near award winning schools, shopping, dining, and with easy freeway access. This is the perfect blend of comfort, style, and community.
Property Location and Similar Properties
Contact Patrick Adams
Schedule A Showing
Features
Accessibility Features
- None
Appliances
- Dishwasher
- Disposal
- Gas Oven
- Microwave
- Refrigerator
- Water Heater
Architectural Style
- Traditional
Assessments
- Special Assessments
Association Amenities
- Pool
- Spa/Hot Tub
- Outdoor Cooking Area
- Picnic Area
- Playground
- Other Courts
- Clubhouse
- Maintenance Grounds
- Call for Rules
- Management
Association Fee
- 273.00
Association Fee Frequency
- Monthly
Builder Name
- KB
Commoninterest
- Planned Development
Common Walls
- No Common Walls
Construction Materials
- Drywall Walls
- Stucco
Cooling
- Central Air
Country
- US
Door Features
- Mirror Closet Door(s)
- Panel Doors
Eating Area
- Breakfast Counter / Bar
- Dining Ell
Electric
- Electricity - On Property
Exclusions
- Fountain in back
Fencing
- Block
Fireplace Features
- None
Flooring
- Vinyl
Foundation Details
- Slab
Garage Spaces
- 3.00
Green Energy Efficient
- Appliances
- Lighting
- Water Heater
Green Energy Generation
- Solar
Green Water Conservation
- Water-Smart Landscaping
Heating
- Forced Air
- Solar
Inclusions
- washer/ dryer
Interior Features
- Ceiling Fan(s)
- High Ceilings
- Open Floorplan
- Quartz Counters
- Recessed Lighting
Laundry Features
- Gas Dryer Hookup
- Individual Room
- Inside
- Upper Level
- Washer Hookup
Levels
- Two
Living Area Source
- Assessor
Lockboxtype
- Supra
Lockboxversion
- Supra BT LE
Lot Features
- Sprinkler System
Parcel Number
- 2826188003
Parking Features
- Direct Garage Access
Patio And Porch Features
- Concrete
- Covered
Pool Features
- Association
- Community
Postalcodeplus4
- 2106
Property Type
- Single Family Residence
Property Condition
- Turnkey
Road Surface Type
- Paved
Roof
- Tile
School District
- William S. Hart Union
Security Features
- Smoke Detector(s)
Sewer
- Public Sewer
Spa Features
- Association
- Community
Subdivision Name Other
- Sage (SAGE5P)
Utilities
- Cable Available
- Electricity Connected
- Natural Gas Connected
- Phone Connected
- Sewer Connected
- Water Available
View
- Hills
- Neighborhood
Virtual Tour Url
- https://youtu.be/e8S1yT2mQls
Water Source
- Public
Window Features
- Custom Covering
Year Built
- 2023
Year Built Source
- Assessor
