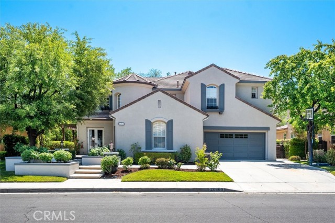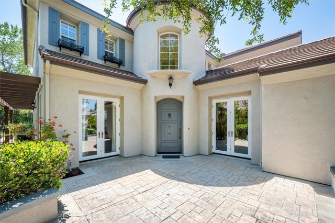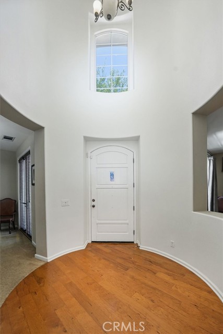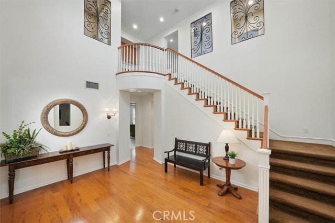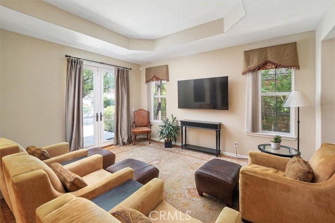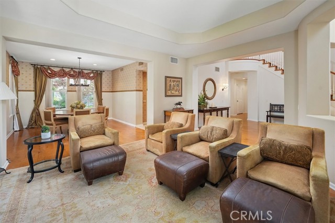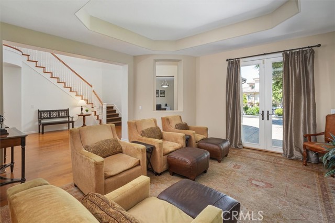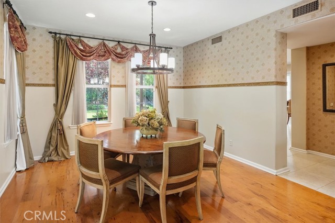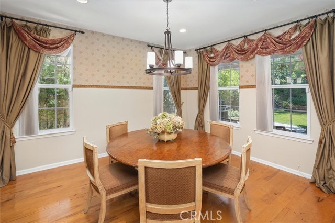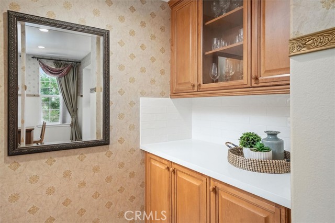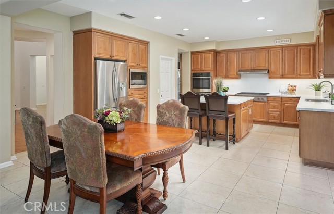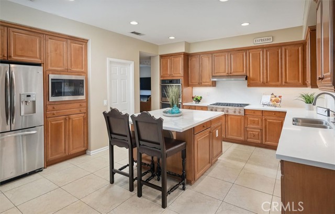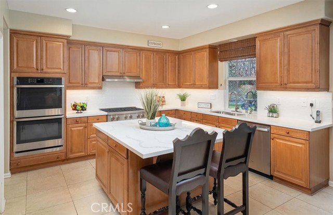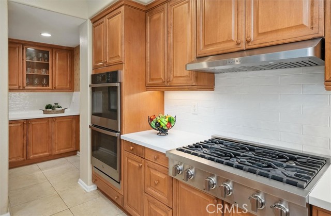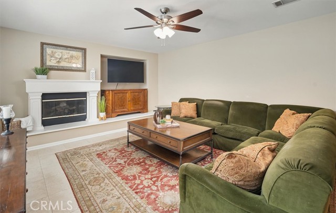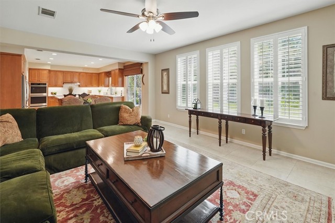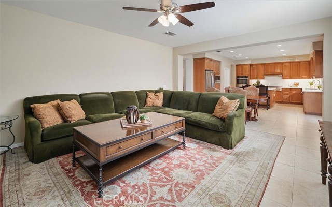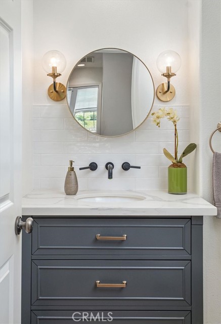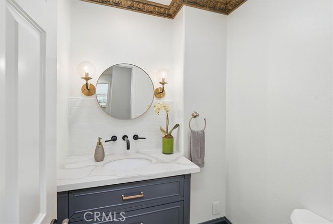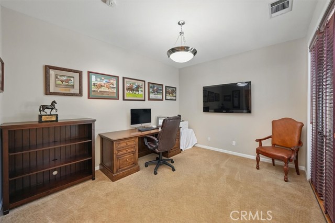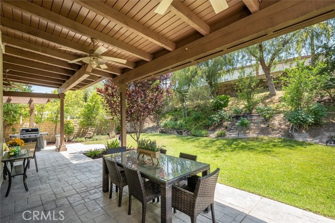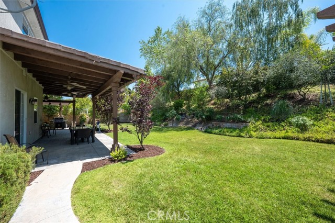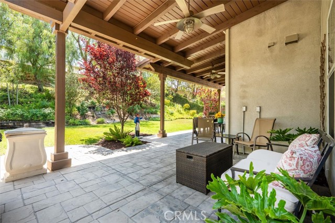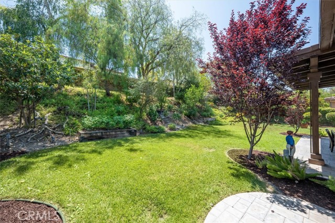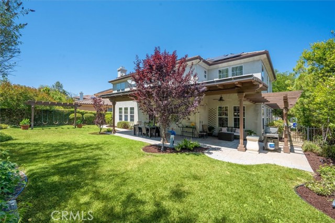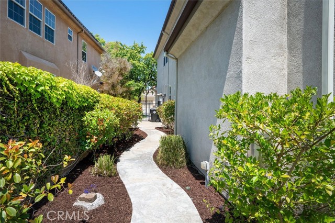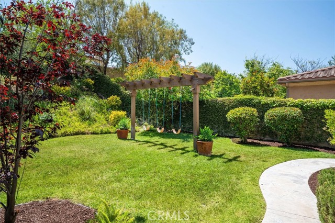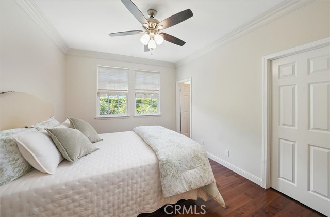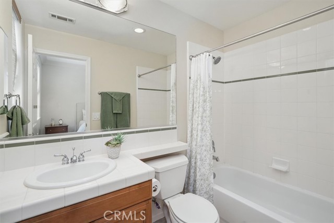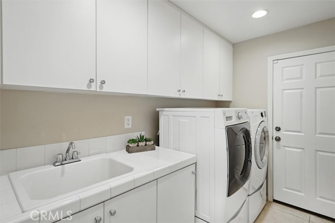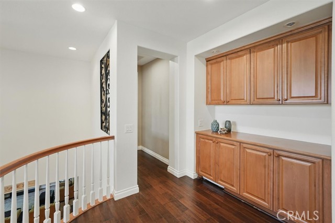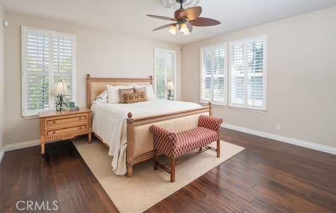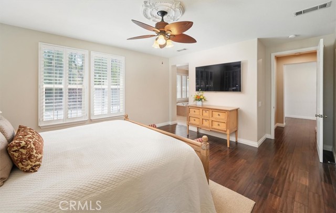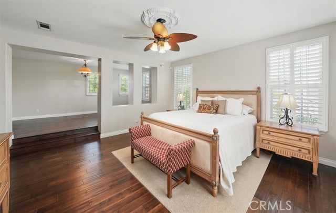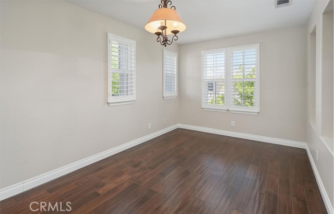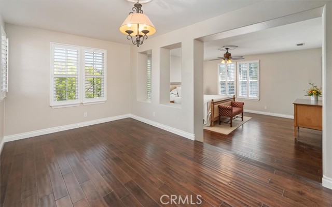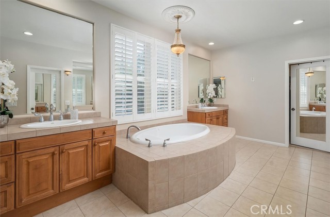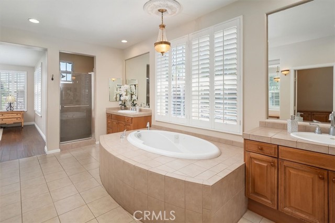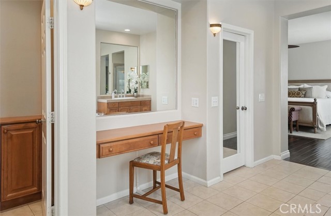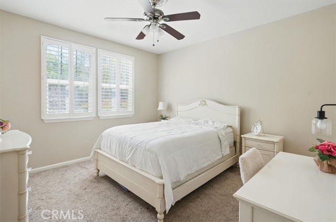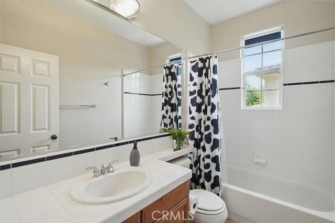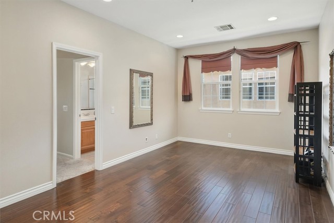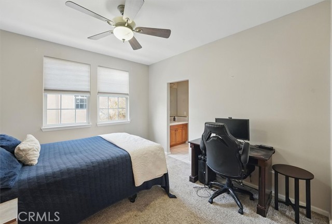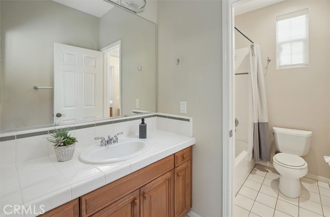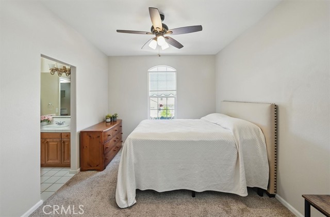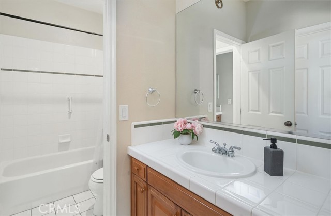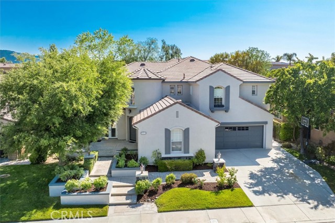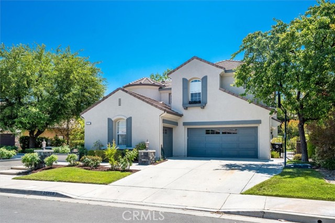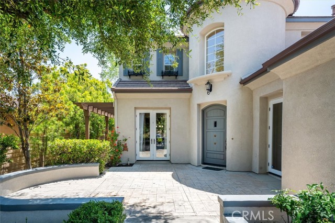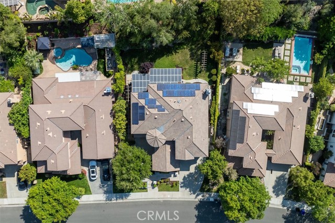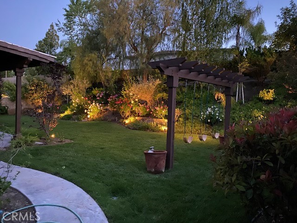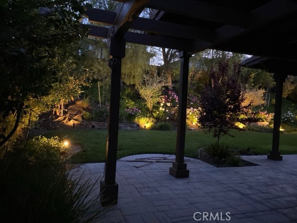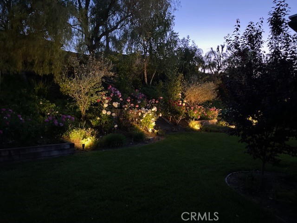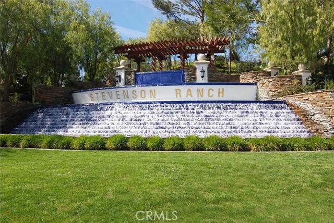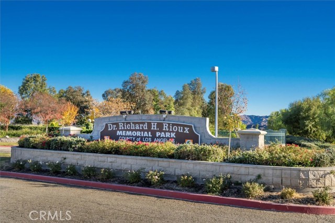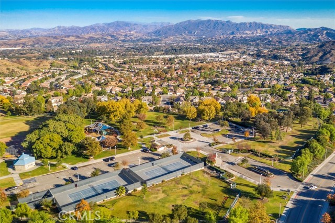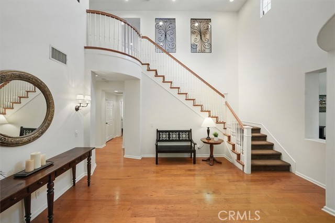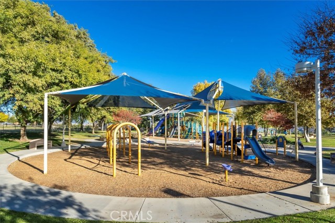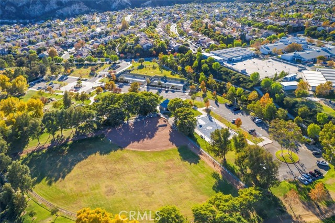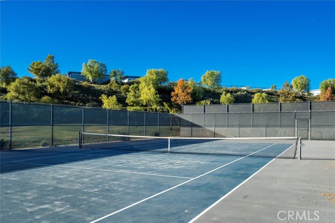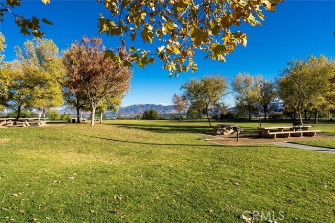26860 Chaucer Place, Stevenson Ranch, CA 91381
- MLS#: SR25129320 ( Single Family Residence )
- Street Address: 26860 Chaucer Place
- Viewed: 4
- Price: $1,775,000
- Price sqft: $430
- Waterfront: Yes
- Wateraccess: Yes
- Year Built: 2001
- Bldg sqft: 4124
- Bedrooms: 5
- Total Baths: 5
- Full Baths: 4
- 1/2 Baths: 1
- Garage / Parking Spaces: 3
- Days On Market: 192
- Additional Information
- County: LOS ANGELES
- City: Stevenson Ranch
- Zipcode: 91381
- Subdivision: Torcello (torc)
- District: William S. Hart Union
- Provided by: RE/MAX of Santa Clarita
- Contact: Tami Tami

- DMCA Notice
-
DescriptionWelcome to this exceptional 5 bedroom, 4.5 bathroom executive home nestled in the prestigious Torcello tract of Stevenson Ranch. This expansive and thoughtfully designed home with paid solar offers over 4,100 sq ft of elegant living space, perfect for both everyday living and entertaining. Step into a formal living room with tray ceiling, a private office featuring French doors that open to the patio, and formal dining room. The spacious family room with a cozy fireplace and is seamlessly connected to the gourmet kitchen. Culinary enthusiasts will love the quartz countertops, stainless steel appliances, chefs 6 burner gas range, double ovens, oversized island with seating and storage, and a generous walk in pantry. A downstairs bedroom with full bath is ideal for guests or multigenerational living. The main level also includes a laundry room with sink, cabinets, and storage closet, office, as well as a stylish powder room with quartz vanity. Upstairs, enjoy a versatile loft space complete with a mini fridgeperfect for a game room, homework stationor teen retreat. The luxurious primary suite offers a serene sitting area, spa like en suite bathroom with soaking tub, walk in shower, double sinks, vanity area, and two walk in closets. Another upstairs bedroom features its own private full bathroom, while two additional bedrooms share a bathroom with a unique layout with individual sinks and a shared shower/tub combo. The beautifully landscaped backyard is a private oasis featuring a covered patio with ceiling fans, stamped concrete, mature trees, and a charming swing setperfect for outdoor enjoyment. Additional highlights include a 3 car direct access garage with overhead storage and built in cabinets, low HOA, and a prime location close to top rated schools, shopping, restaurants, and parks. Dont miss your chance to own this remarkable home in one of Stevenson Ranchs most sought after communities!
Property Location and Similar Properties
Contact Patrick Adams
Schedule A Showing
Features
Appliances
- 6 Burner Stove
- Dishwasher
- Double Oven
- Gas Cooktop
- Microwave
- Range Hood
Assessments
- CFD/Mello-Roos
- Unknown
Association Amenities
- Maintenance Grounds
Association Fee
- 35.00
Association Fee Frequency
- Monthly
Commoninterest
- None
Common Walls
- No Common Walls
Cooling
- Central Air
Country
- US
Days On Market
- 44
Eating Area
- Breakfast Counter / Bar
- Dining Room
- In Kitchen
Entry Location
- 1st floor
Fencing
- Block
Fireplace Features
- Family Room
Flooring
- Carpet
- Tile
- Wood
Garage Spaces
- 3.00
Green Energy Generation
- Solar
Heating
- Central
- Solar
Inclusions
- Solar
Interior Features
- Ceiling Fan(s)
- Open Floorplan
- Pantry
- Quartz Counters
- Recessed Lighting
- Tile Counters
- Tray Ceiling(s)
Laundry Features
- Individual Room
- Inside
Levels
- Two
Living Area Source
- Assessor
Lockboxtype
- Supra
Lockboxversion
- Supra BT LE
Lot Features
- Back Yard
- Front Yard
- Landscaped
- Lawn
- Lot 10000-19999 Sqft
- Park Nearby
- Sprinklers In Front
- Sprinklers In Rear
- Sprinklers Timer
Parcel Number
- 2826115047
Parking Features
- Direct Garage Access
- Driveway
- Concrete
- Garage - Two Door
Patio And Porch Features
- Concrete
- Covered
- Front Porch
Pool Features
- None
Postalcodeplus4
- 1012
Property Type
- Single Family Residence
Property Condition
- Turnkey
School District
- William S. Hart Union
Sewer
- Public Sewer
Spa Features
- None
Subdivision Name Other
- Torcello (TORC)
View
- None
Virtual Tour Url
- https://inhometours.hd.pics/26860-Chaucer-Pl/idx
Water Source
- Public
Window Features
- Blinds
- Plantation Shutters
Year Built
- 2001
Year Built Source
- Assessor
Zoning
- LCR1 5000
