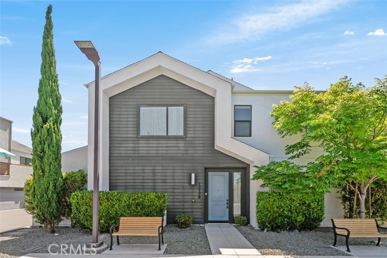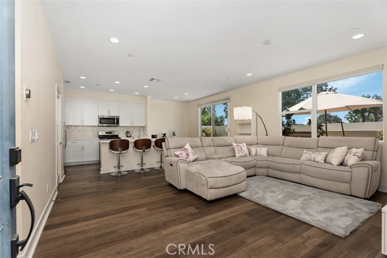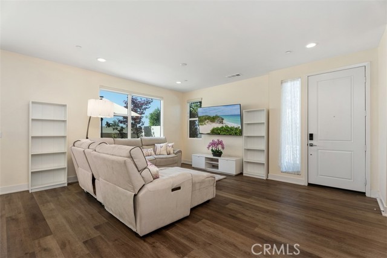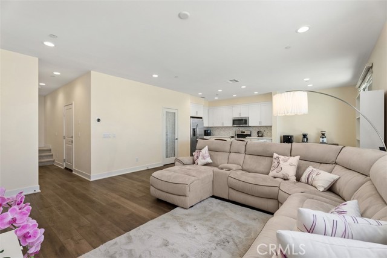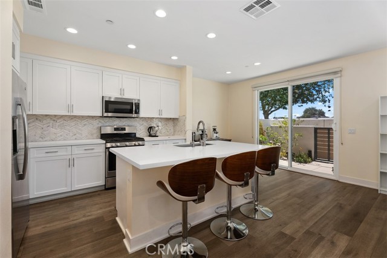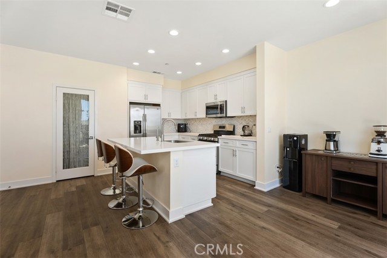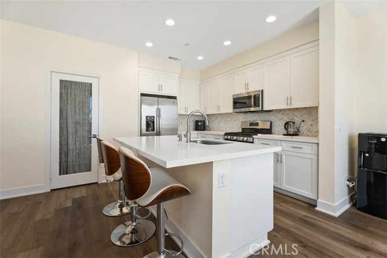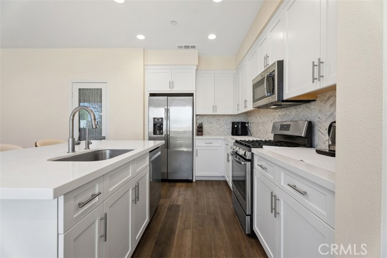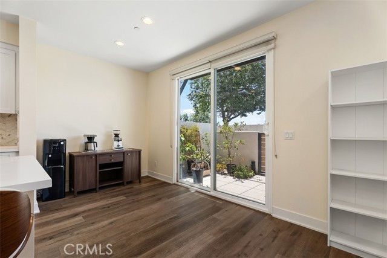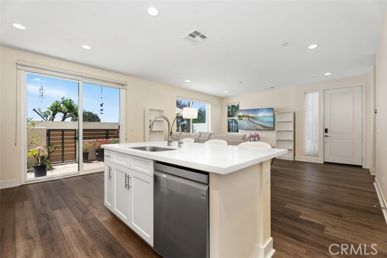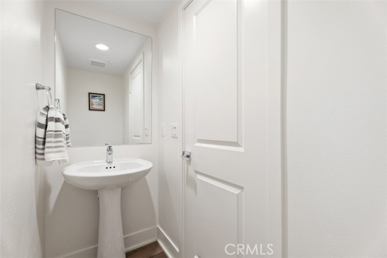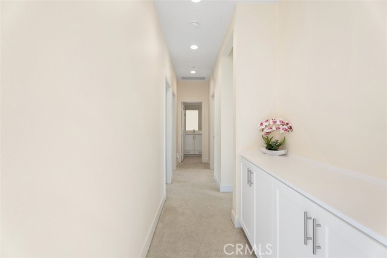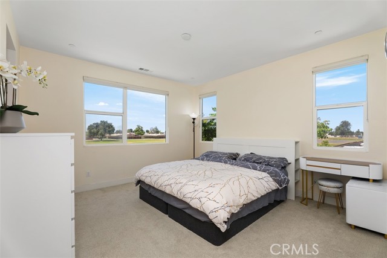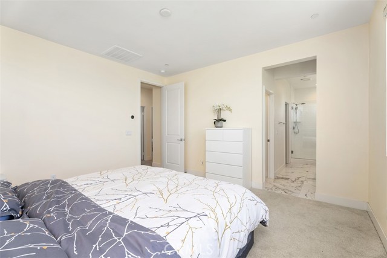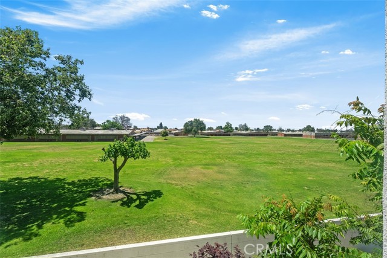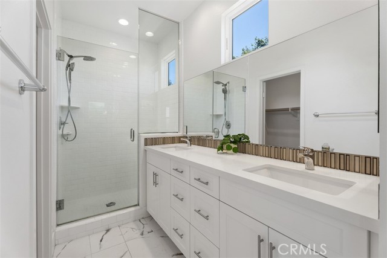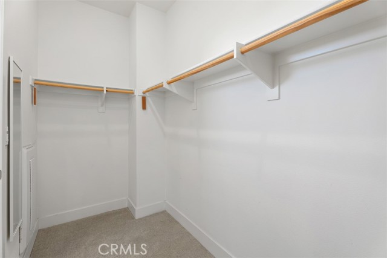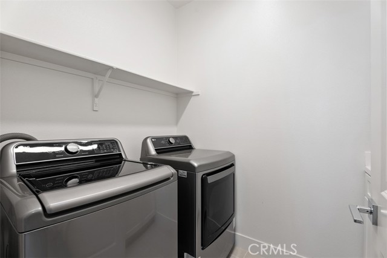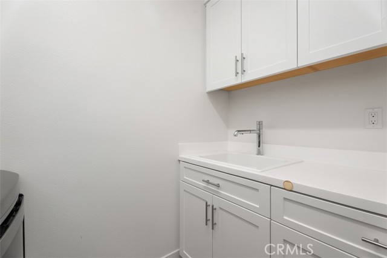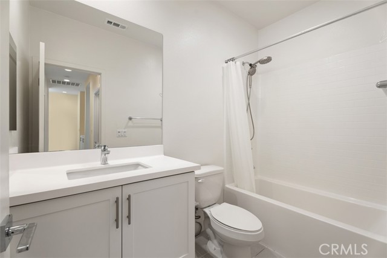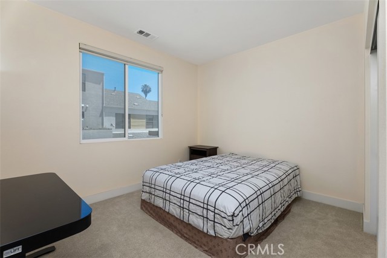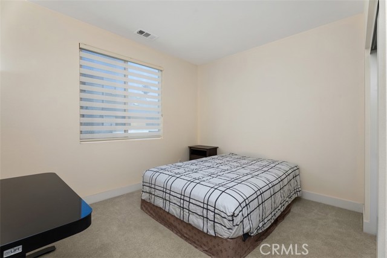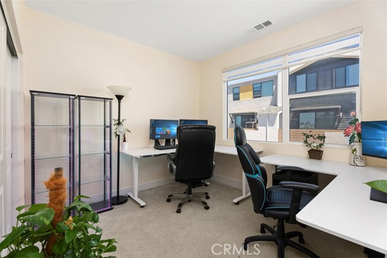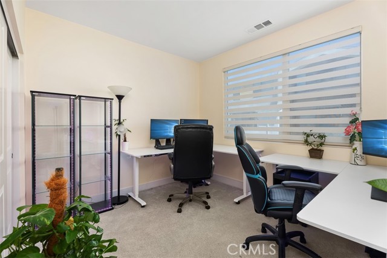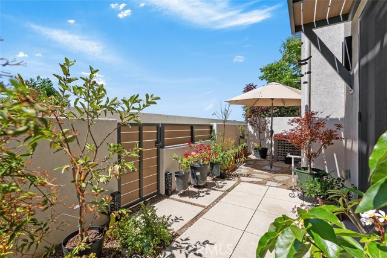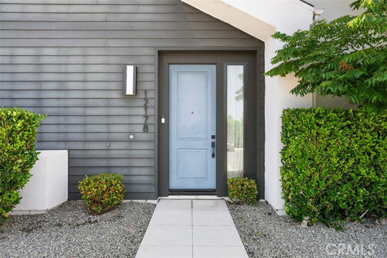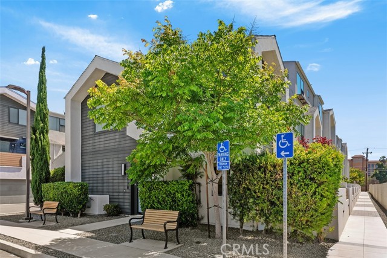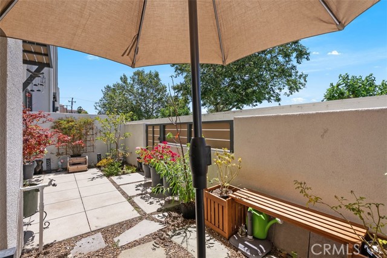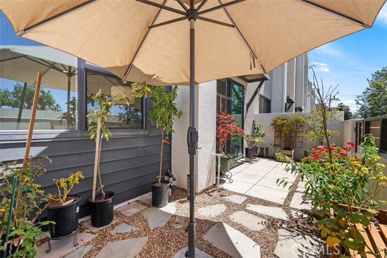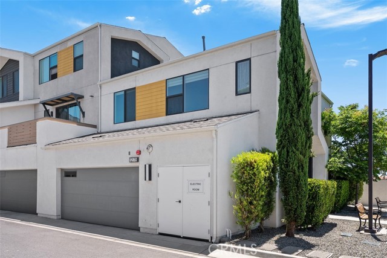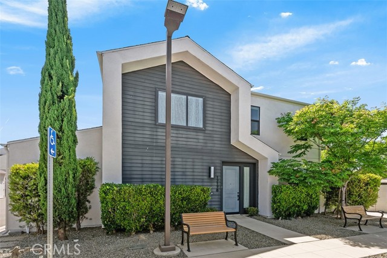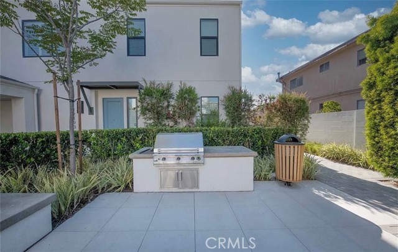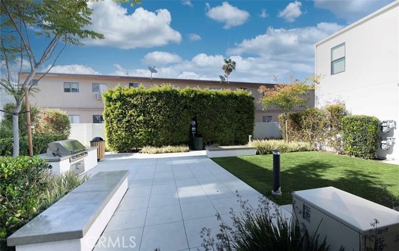12178 Greenleaf Lane, Garden Grove, CA 92840
- MLS#: OC25130144 ( Condominium )
- Street Address: 12178 Greenleaf Lane
- Viewed: 2
- Price: $829,000
- Price sqft: $513
- Waterfront: No
- Year Built: 2019
- Bldg sqft: 1616
- Bedrooms: 3
- Total Baths: 3
- Full Baths: 2
- 1/2 Baths: 1
- Garage / Parking Spaces: 2
- Days On Market: 16
- Additional Information
- County: ORANGE
- City: Garden Grove
- Zipcode: 92840
- Subdivision: Other (othr)
- Building: Other (othr)
- District: Garden Grove Unified
- Middle School: WALTON
- High School: SANTIA
- Provided by: Coldwell Banker Platinum Prop
- Contact: Holden Holden

- DMCA Notice
-
DescriptionGorgeous and Inspired 3 Bed, 3 Bath End Unit Home. Open Floor Plan with Upgrades Throughout. Gourmet Kitchen with Huge Island + Sink, Stainless Steel Appliances Featuring GE Sensor Microwave, GE 5 Burner Gas Cooktop with Oven, LG Quadwash Thin Q Dishwasher, Large Firehouse Sink. Granite Counter Tops, Walk in Pantry. Beautiful Laminate Floor Throughout First Floor. 3 Spacious Bedrooms with Beautiful Natural Light. Master Bedroom with Walk in Closet, Dual Sinks, Glass Shower Door, Slow Close Drawers.. Custom Window Coverings Throughout. A/C, Recessed Lighting, Dual Pane Windows. Upstairs Laundry Room with Convenient Sink and Cabinets. Lovely Backyard Patio Area. Attached 2 Car Garage with Custom Cabinets and Extra Storage. Convenient Location close to Shops, Restaurants, Disneyland, Angels Stadium, The Outlets of Orange.
Property Location and Similar Properties
Contact Patrick Adams
Schedule A Showing
Features
Appliances
- Dishwasher
- Disposal
- Gas Cooktop
- Microwave
- Tankless Water Heater
Assessments
- Unknown
Association Amenities
- Barbecue
Association Fee
- 374.00
Association Fee Frequency
- Monthly
Commoninterest
- Planned Development
Common Walls
- 1 Common Wall
Cooling
- Central Air
Country
- US
Direction Faces
- West
Door Features
- Sliding Doors
Eating Area
- In Kitchen
Fireplace Features
- None
Flooring
- Carpet
- Laminate
- Tile
Garage Spaces
- 2.00
Heating
- Forced Air
High School
- SANTIA
Highschool
- Santiago
Interior Features
- Granite Counters
Laundry Features
- Gas Dryer Hookup
- Individual Room
- Inside
- Washer Hookup
Levels
- Two
Living Area Source
- Assessor
Lockboxtype
- Supra
Lockboxversion
- Supra BT LE
Middle School
- WALTON
Middleorjuniorschool
- Walton
Parcel Number
- 93619309
Parking Features
- Garage
- Garage Faces Side
Pool Features
- None
Postalcodeplus4
- 3900
Property Type
- Condominium
School District
- Garden Grove Unified
Security Features
- Carbon Monoxide Detector(s)
- Smoke Detector(s)
Sewer
- Sewer Paid
Spa Features
- None
Subdivision Name Other
- Other
Utilities
- Sewer Connected
View
- Neighborhood
Virtual Tour Url
- https://tours.previewfirst.com/ml/152911
Water Source
- Public
Window Features
- Double Pane Windows
- Roller Shields
- Screens
Year Built
- 2019
Year Built Source
- Assessor
