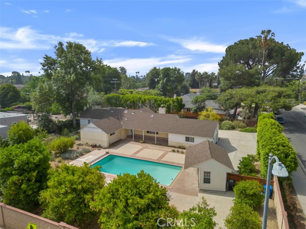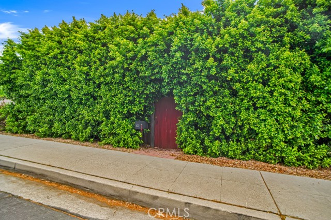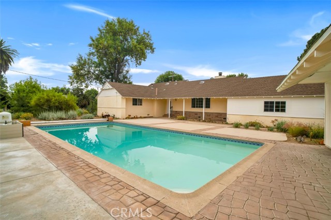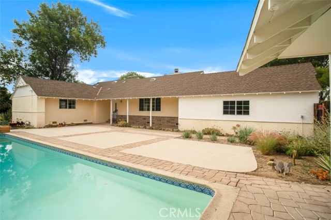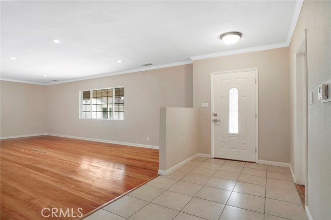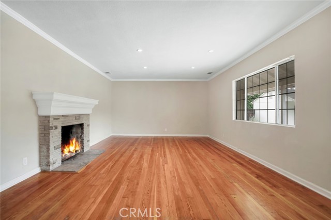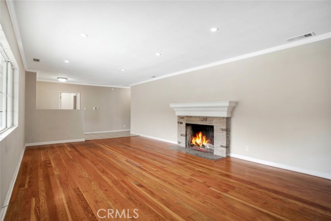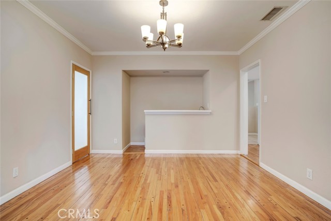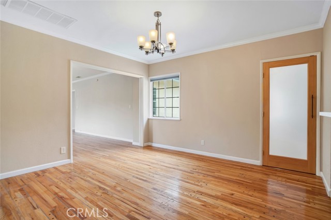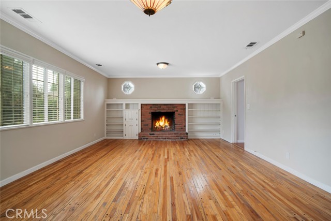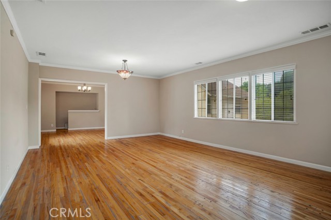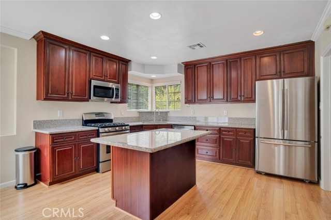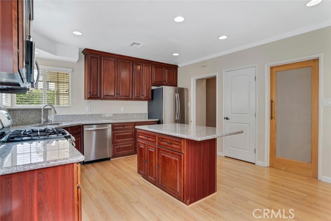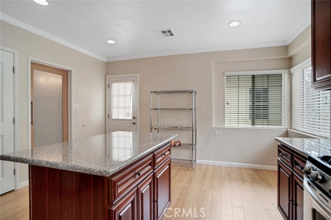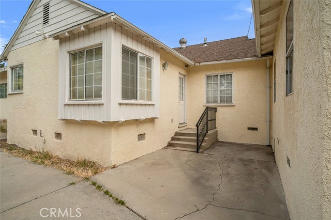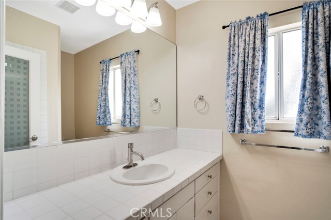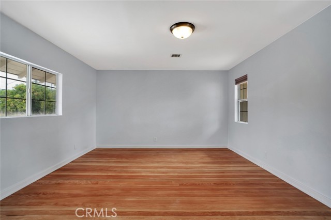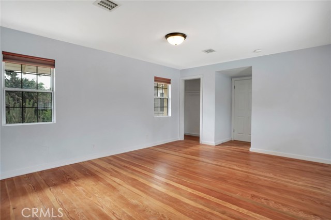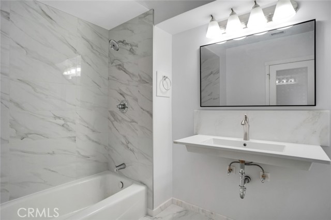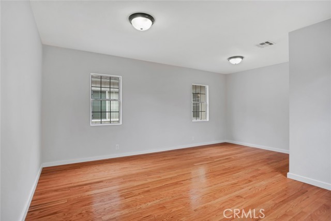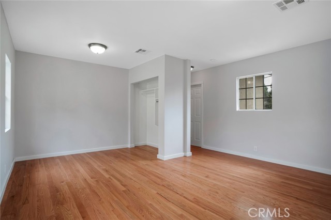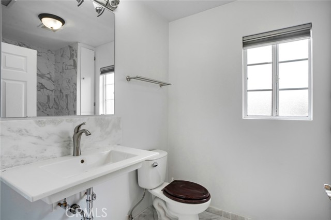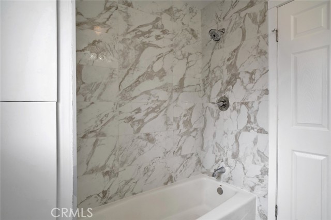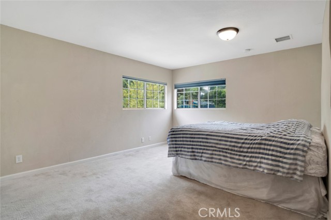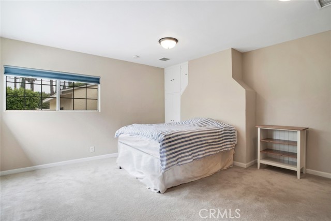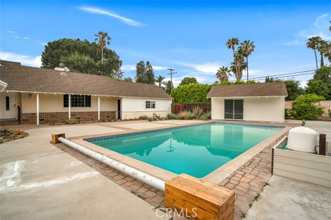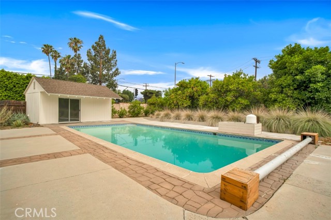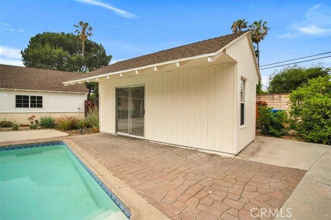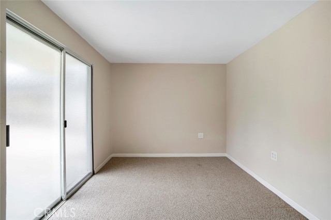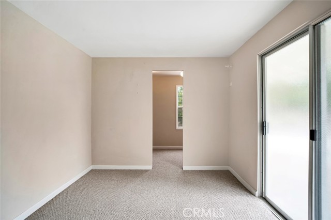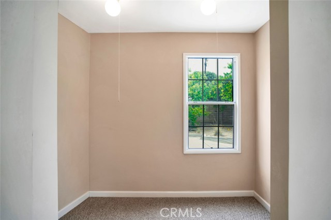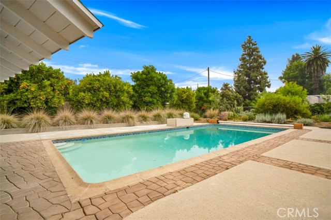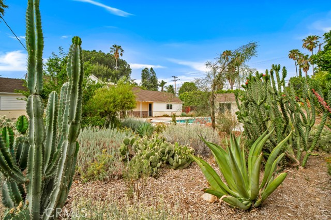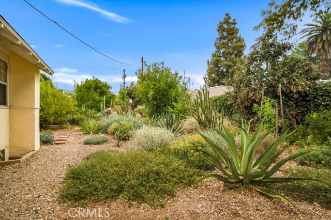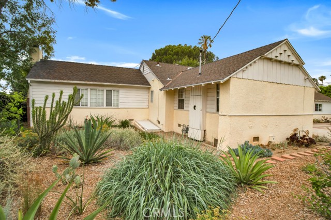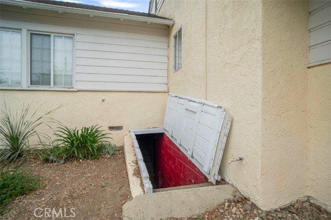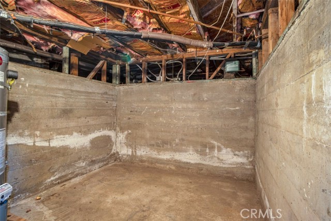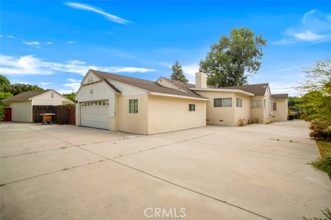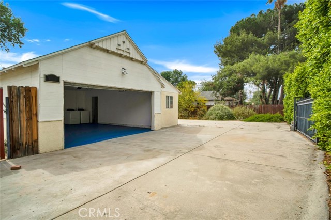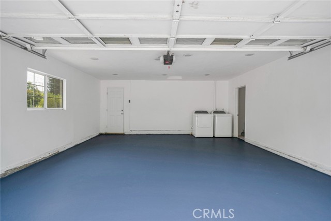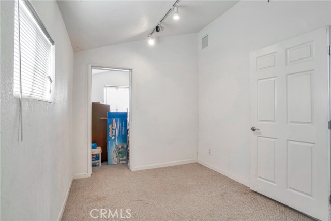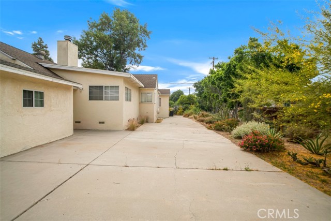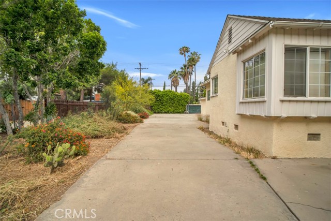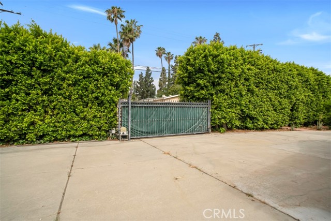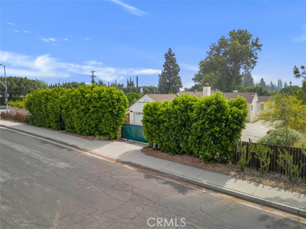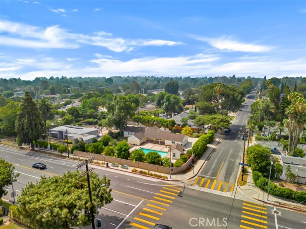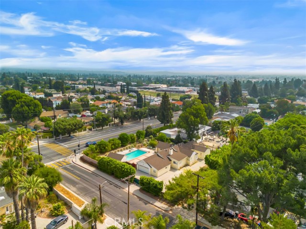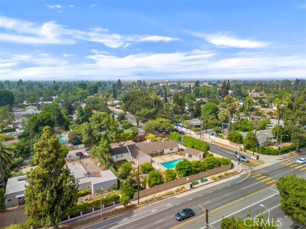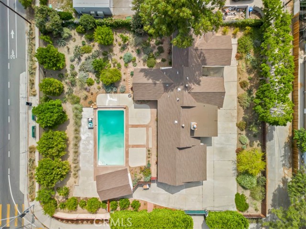17450 Devonshire Street, Northridge, CA 91325
- MLS#: SR25130433 ( Single Family Residence )
- Street Address: 17450 Devonshire Street
- Viewed: 4
- Price: $1,295,000
- Price sqft: $536
- Waterfront: Yes
- Wateraccess: Yes
- Year Built: 1947
- Bldg sqft: 2416
- Bedrooms: 3
- Total Baths: 3
- Full Baths: 2
- Garage / Parking Spaces: 2
- Days On Market: 37
- Additional Information
- County: LOS ANGELES
- City: Northridge
- Zipcode: 91325
- District: Los Angeles Unified
- Elementary School: ANDASO
- Middle School: HENRY
- High School: GRAHIL
- Provided by: Equity Union
- Contact: Stephanie Stephanie

- DMCA Notice
-
DescriptionWelcome to this charming single story ranch home nestled on a sprawling 19,529 sq.ft. (.45 acre) private lot in the highly sought after Granada Hills Charter School District, just minutes from CSUN. Thoughtfully updated while preserving its original warmth, this well maintained 3 bedroom, 2 bath residence includes two spacious primary suites with updated sleek/modern en suite bathrooms. Wood floors run through most rooms, adding timeless character to the home. The updated kitchen offers tranquil garden views and features granite countertops, cherry stained cabinets, stainless steel appliances including a gas range, newer dishwasher, and microwave, plus a large center island that flows seamlessly into a separate dining roomperfect for entertaining. Two expansive family rooms each offering cozy brick fireplaces, with one overlooking the pool and citrus orchard, and the other framing lush garden views. Highlights include an energy efficient whole house fan, two zone HVAC with dual A/C and heating systems, a new water heater, and copper plumbing with ABS sewer lines. The oversized 2 car attached garage is complemented by gated parking for 3+ additional vehicles or RV, all tucked behind a privacy hedge, electric gate, and pedestrian entrance. The entertainers yard is a private oasis, with a large in ground pool, citrus, stone fruit and nut trees on a drip irrigation system and a beautifully designed drought tolerant native garden. A spacious pool hut offers flexible use as an office, studio, or playroom. With access from three sides (main road, side street, and alley), this lot is brimming with opportunityideal for expansion or income potential. It meets City of L.A. ADU Standard Plans, including the largest permitted design, with room to add to the main house or convert the garage and storage room to a Junior ADU. A long wall bordering the main road and newer dual pane windows ensure a quiet interior retreat. Located just one block from both the local elementary and middle schools and a short distance to Granada Hills Charter High, local places of worship, grocery stores, and shopping, this home offers incredible versatility, privacy, and spaceperfect for a growing or extended family.
Property Location and Similar Properties
Contact Patrick Adams
Schedule A Showing
Features
Appliances
- Dishwasher
- Gas Range
- Gas Water Heater
- Microwave
- Recirculated Exhaust Fan
- Water Heater
Assessments
- Unknown
Association Fee
- 0.00
Commoninterest
- None
Common Walls
- No Common Walls
Construction Materials
- Brick
- Frame
- Stucco
- Wood Siding
Cooling
- Central Air
- Dual
Country
- US
Door Features
- Mirror Closet Door(s)
- Panel Doors
- Sliding Doors
Eating Area
- Breakfast Counter / Bar
- Dining Room
Elementary School
- ANDASO
Elementaryschool
- Andasol
Entry Location
- Front Door
Fencing
- Block
- Chain Link
- Wood
Fireplace Features
- Family Room
- Living Room
Flooring
- Carpet
- Stone
- Tile
- Wood
Foundation Details
- Raised
Garage Spaces
- 2.00
Heating
- Central
High School
- GRAHIL
Highschool
- Granada Hills
Interior Features
- Built-in Features
- Crown Molding
- Granite Counters
- Pantry
- Recessed Lighting
- Storage
- Tile Counters
- Track Lighting
- Wet Bar
Laundry Features
- In Garage
- Washer Hookup
Levels
- One
Living Area Source
- Assessor
Lockboxtype
- See Remarks
Lot Features
- Back Yard
- Corner Lot
- Desert Back
- Desert Front
- Front Yard
- Landscaped
- Lot 10000-19999 Sqft
- Sprinklers Drip System
- Yard
Middle School
- HENRY
Middleorjuniorschool
- Henry
Other Structures
- Outbuilding
- Storage
Parcel Number
- 2734026015
Parking Features
- Auto Driveway Gate
- Built-In Storage
- Controlled Entrance
- Driveway
- Concrete
- Garage
- Garage - Single Door
- Garage Door Opener
- Oversized
- RV Access/Parking
- Side by Side
Patio And Porch Features
- Concrete
- Covered
- Patio
- Patio Open
- Front Porch
- Wrap Around
Pool Features
- Private
- In Ground
Postalcodeplus4
- 1545
Property Type
- Single Family Residence
Property Condition
- Turnkey
Road Frontage Type
- City Street
Road Surface Type
- Paved
Roof
- Composition
School District
- Los Angeles Unified
Security Features
- Automatic Gate
Sewer
- Public Sewer
Spa Features
- None
View
- None
Water Source
- Public
Window Features
- Double Pane Windows
Year Built
- 1947
Year Built Source
- Assessor
Zoning
- LARE11
