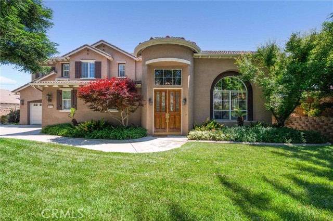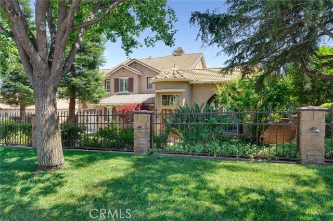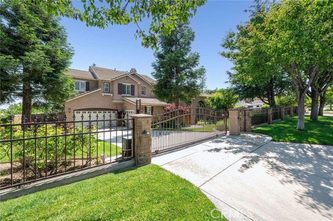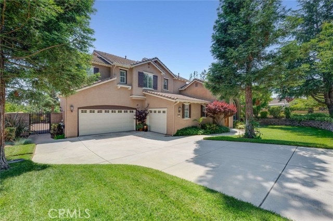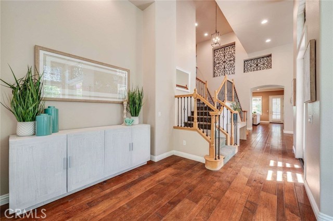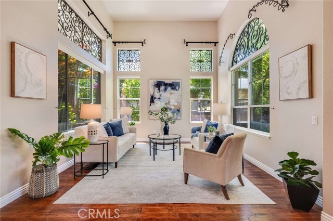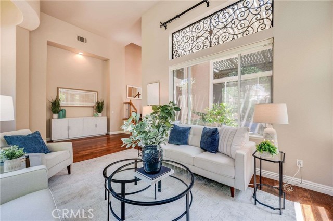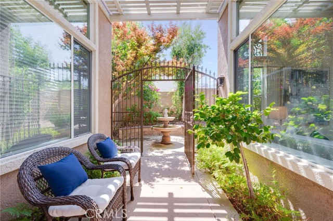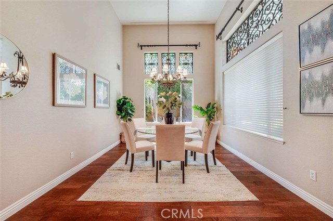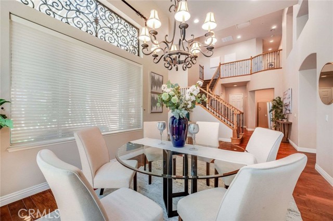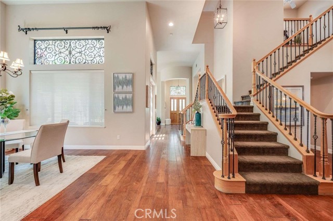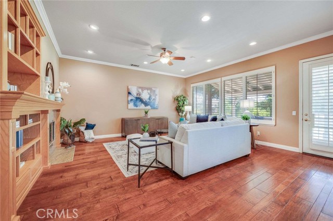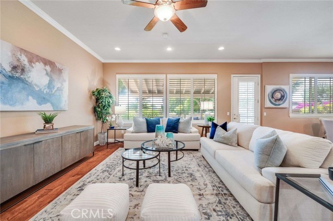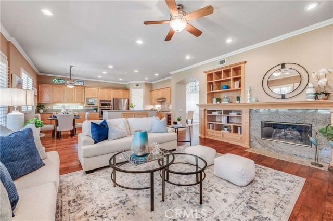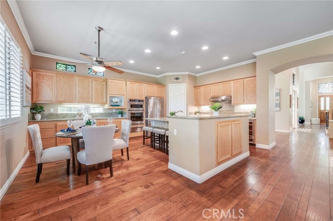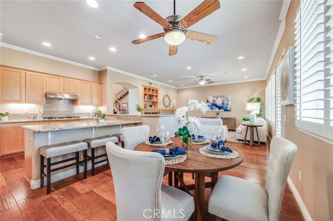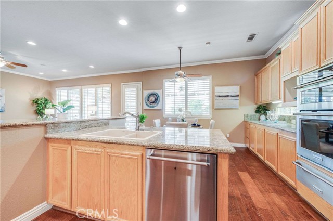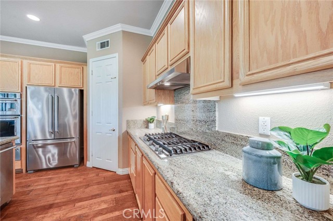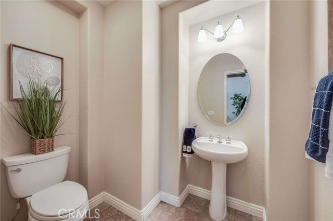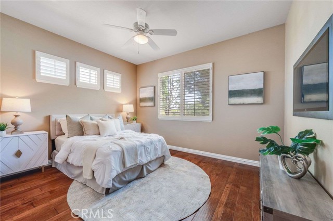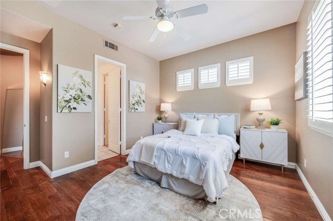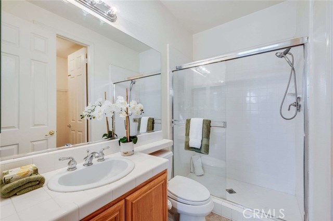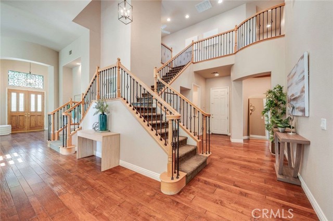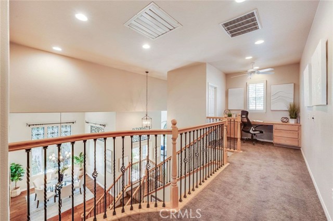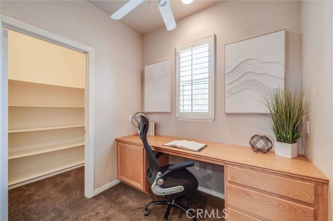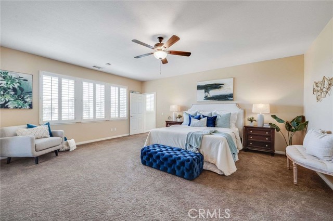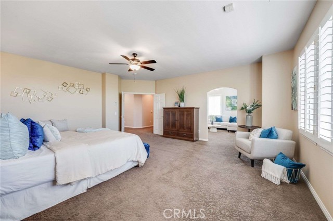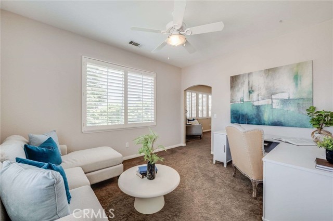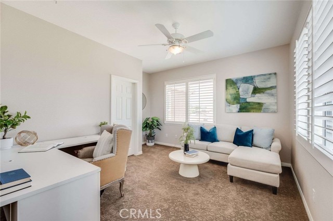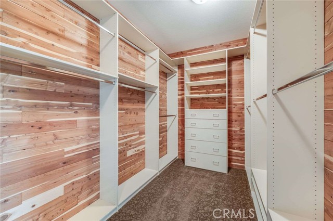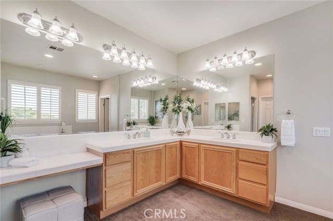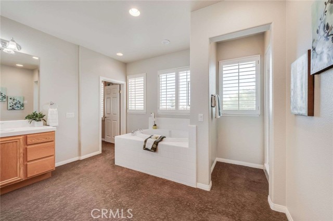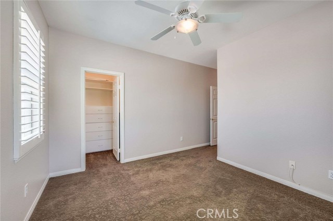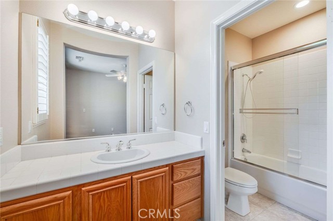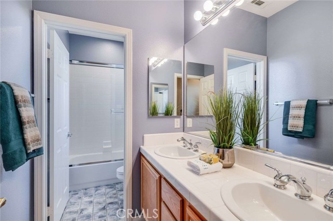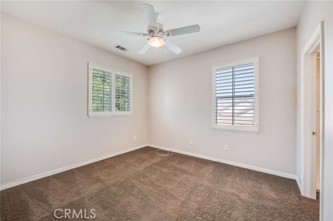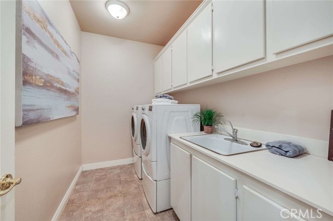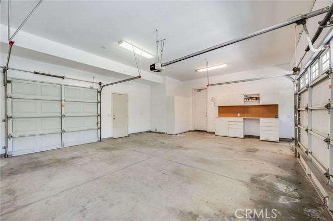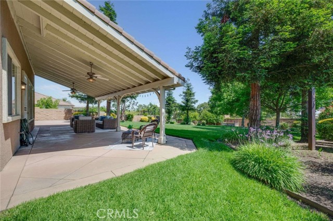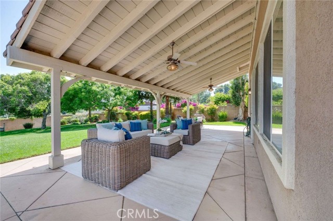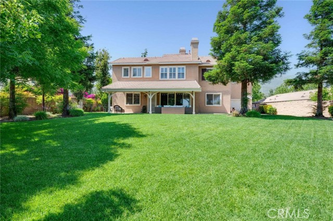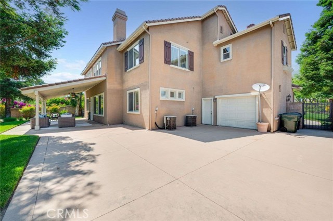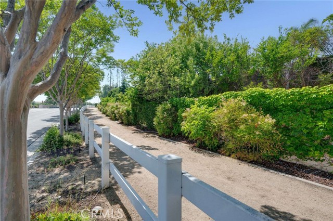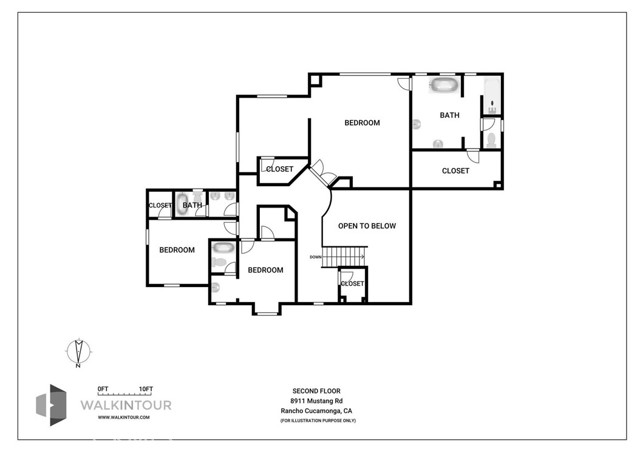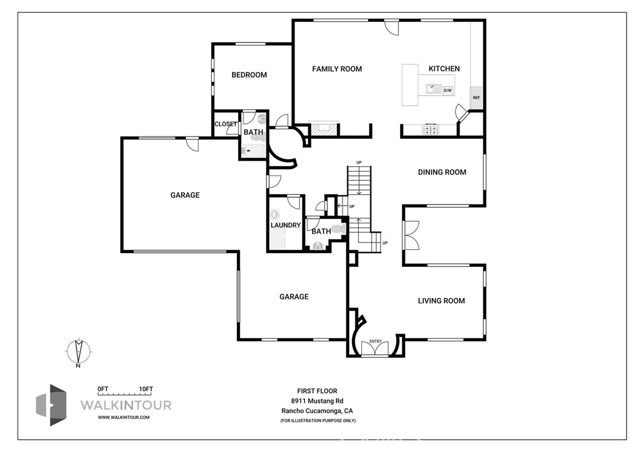8911 Mustang Road, Alta Loma, CA 91701
- MLS#: PF25106748 ( Single Family Residence )
- Street Address: 8911 Mustang Road
- Viewed: 1
- Price: $1,695,000
- Price sqft: $447
- Waterfront: Yes
- Wateraccess: Yes
- Year Built: 2001
- Bldg sqft: 3796
- Bedrooms: 5
- Total Baths: 5
- Full Baths: 3
- 1/2 Baths: 1
- Garage / Parking Spaces: 3
- Days On Market: 35
- Additional Information
- County: SAN BERNARDINO
- City: Alta Loma
- Zipcode: 91701
- District: Chaffey Joint Union High
- Elementary School: STORK
- Middle School: ALTLOM
- High School: LOSOSO
- Provided by: Christie's RE SoCal
- Contact: Carol Ann Carol Ann

- DMCA Notice
-
DescriptionWelcome to this extraordinary property located in one of Alta Lomas most coveted equestrian neighborhoods! Perfectly positioned with direct access to bridle trails and mountain views, this beautiful home offers the ideal blend of luxury, comfort, and outdoor living. From the moment you arrive, youre greeted by a private gated front yardsetting the tone for the elegance within. Inside, the thoughtfully designed floor plan includes a main floor bedroom with a private en suite bath and walk in closet, ideal for guests or multi generational living. Tasteful wrought iron accents highlight large windows, a statement staircase, and custom niches, while the separate formal dining and living rooms (with 15' ceilings) flank the private courtyard with 2 tier fountain. The expansive Great Room with built ins and fireplace create a welcoming space for cozy nights on the couch or lively entertaining. The open concept kitchen features granite countertops, a breakfast bar, walk in pantry, built in microwave and oven, a warming drawer, separate beverage fridge and ample prep space. There is also plenty of room for a table for casual meals with a view. Retreat upstairs to the spacious primary suite with attached room for an office, gym, or lounging (formerly a fifth bedroom). The master bath boasts a soaking tub, separate shower, dual sinks, vanity, and an oversized cedar lined walk in closet with custom organizers. Additional highlights include plantation shutters, recessed lighting, French doors, whole house fan, dedicated laundry room with sink, and extensive built in storage throughout. Outdoors, the richly landscaped backyard is a private oasiscomplete with fruit trees, a spacious covered patio with ceiling fans. Enjoy dining al fresco or host the party everyone will be talking about! This oversized yard would allow for horses or a pool. All of this plus a 3 car garage (one space is a pull through), award winning school district, and close to Heritage Park. No HOA or Mello Roos. This is more than just a homeits a lifestyle.
Property Location and Similar Properties
Contact Patrick Adams
Schedule A Showing
Features
Appliances
- Convection Oven
- Double Oven
- Gas Cooktop
- Range Hood
- Refrigerator
- Warming Drawer
- Water Line to Refrigerator
Assessments
- Unknown
Association Fee
- 0.00
Commoninterest
- None
Common Walls
- No Common Walls
Cooling
- Central Air
- Dual
- Gas
- Whole House Fan
Country
- US
Days On Market
- 198
Direction Faces
- North
Door Features
- Double Door Entry
- Sliding Doors
Eating Area
- Breakfast Counter / Bar
- Breakfast Nook
- Dining Room
Elementary School
- STORK
Elementaryschool
- Stork
Entry Location
- Front
Exclusions
- Drapes and furnishings belong to staging company.
Fencing
- Block
- Electric
- Wrought Iron
Fireplace Features
- Family Room
- Gas
Flooring
- Carpet
- Tile
- Wood
Foundation Details
- Slab
Garage Spaces
- 3.00
Heating
- Central
- Fireplace(s)
- Forced Air
High School
- LOSOSO
Highschool
- Los Osos
Inclusions
- beverage fridge
- refrigerator
- washer & dryer- all conveyed as-is
Interior Features
- Built-in Features
- Ceiling Fan(s)
- Crown Molding
- Granite Counters
- High Ceilings
- Open Floorplan
- Pantry
- Recessed Lighting
- Two Story Ceilings
Laundry Features
- Dryer Included
- Individual Room
- Washer Included
Levels
- Two
Living Area Source
- Assessor
Lockboxtype
- Supra
Lockboxversion
- Supra BT LE
Lot Features
- Back Yard
- Front Yard
- Horse Property Unimproved
- Landscaped
- Lawn
- Lot 20000-39999 Sqft
- Sprinkler System
- Sprinklers In Front
- Sprinklers In Rear
Middle School
- ALTLOM
Middleorjuniorschool
- Alta Loma
Parcel Number
- 1062051260000
Parking Features
- Auto Driveway Gate
- Built-In Storage
- Direct Garage Access
- Pull-through
Patio And Porch Features
- Covered
- Patio
Pool Features
- None
Property Type
- Single Family Residence
Roof
- Tile
School District
- Chaffey Joint Union High
Security Features
- Automatic Gate
Sewer
- Public Sewer
Spa Features
- None
View
- Mountain(s)
- Neighborhood
Virtual Tour Url
- https://my.matterport.com/show/?m=TqdccVd8NN2
Water Source
- Public
Year Built
- 2001
Year Built Source
- Assessor
