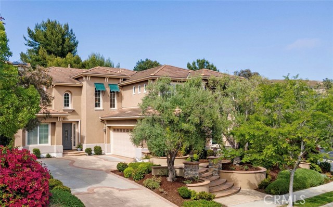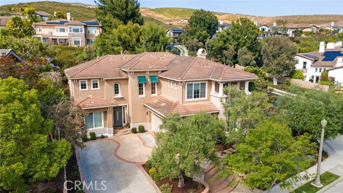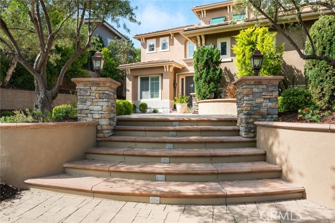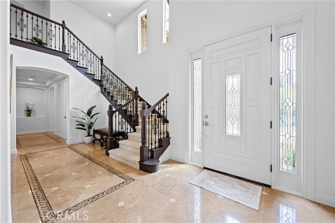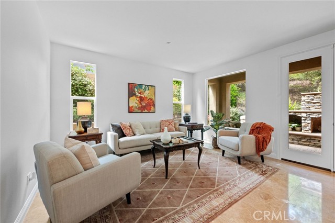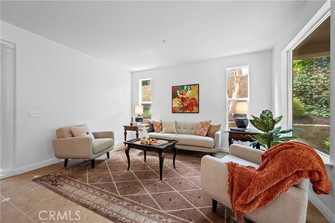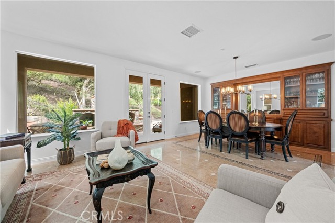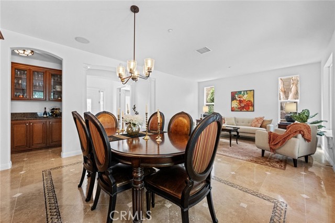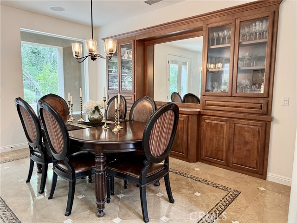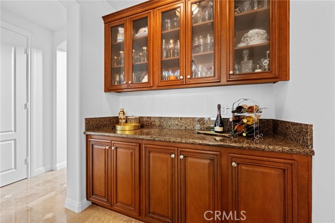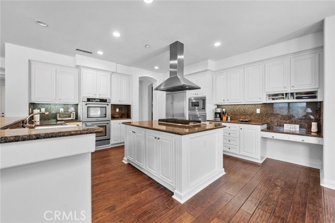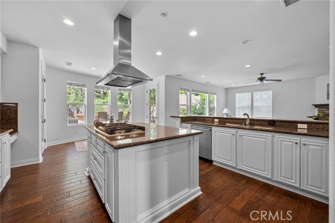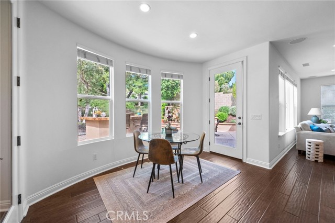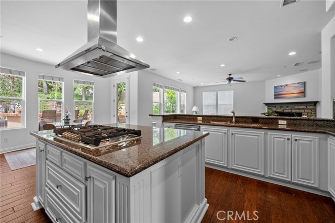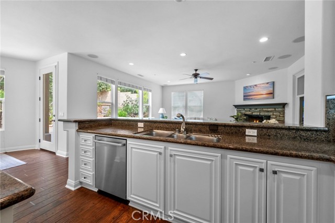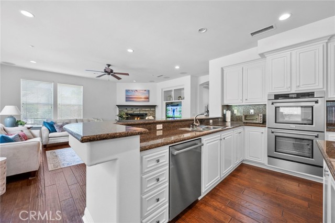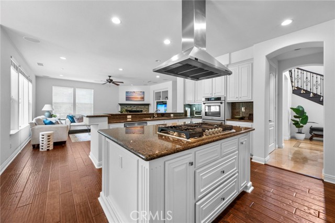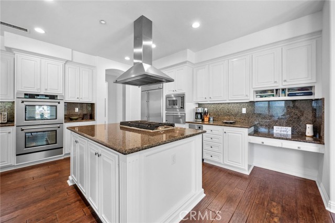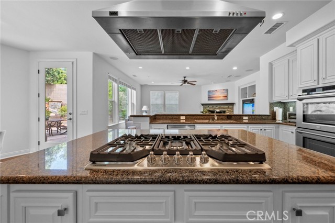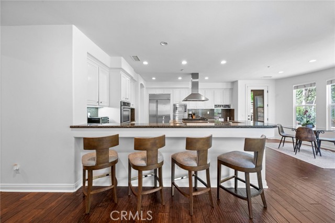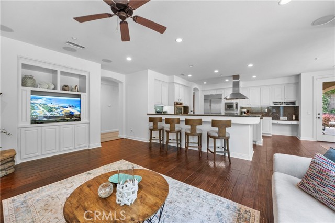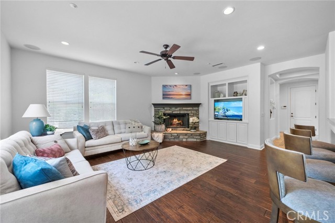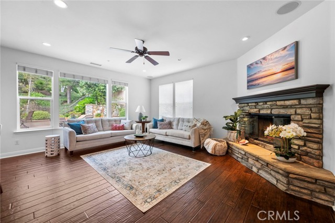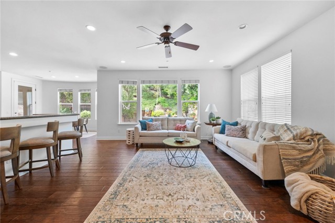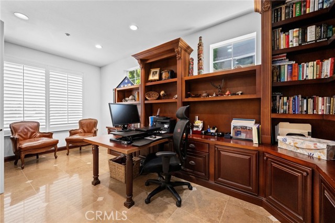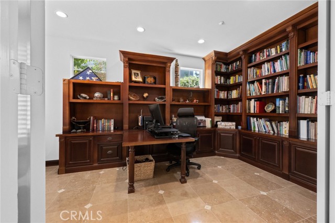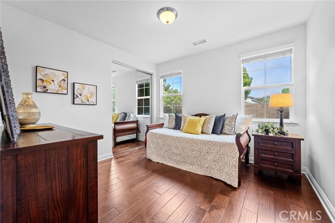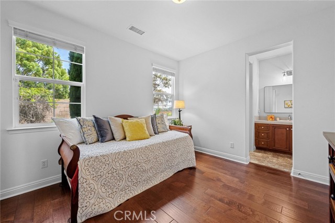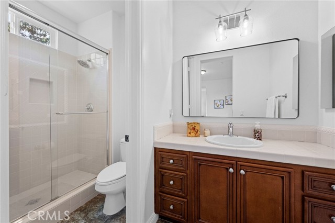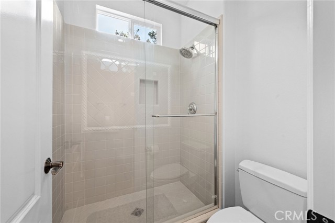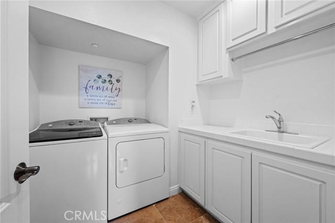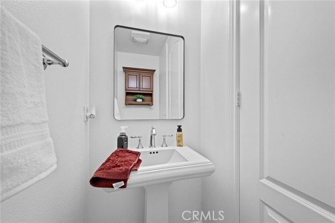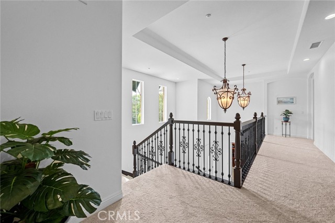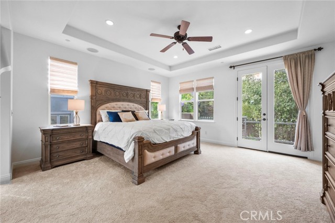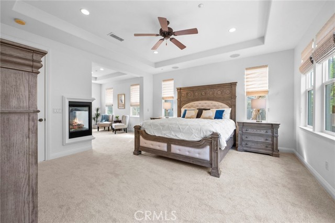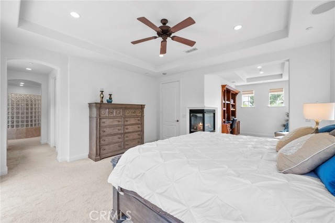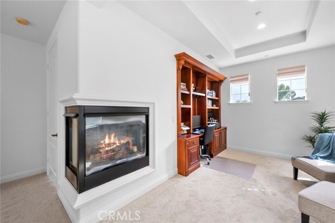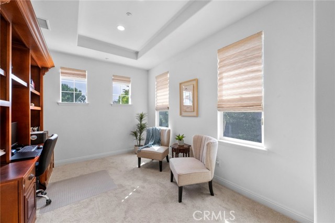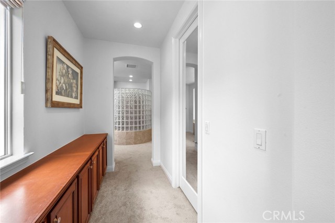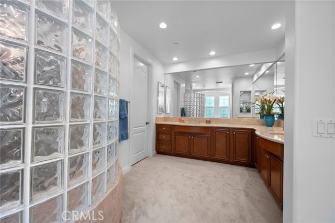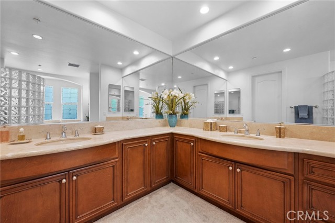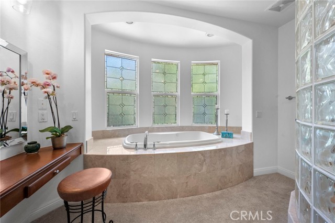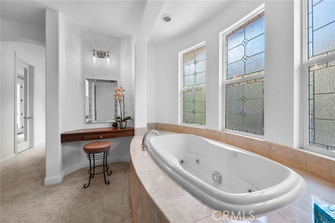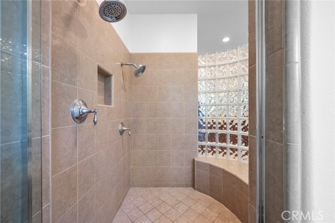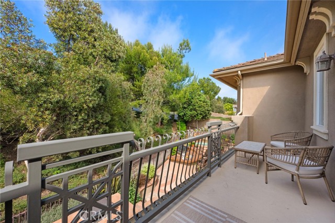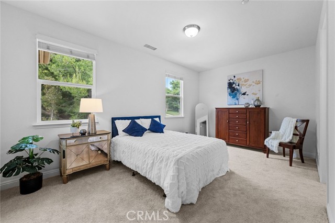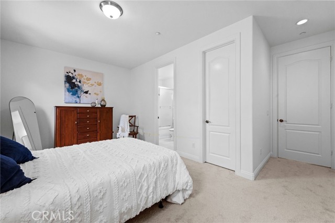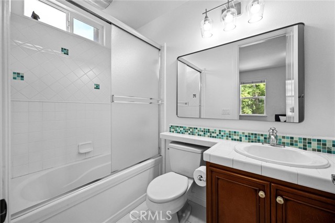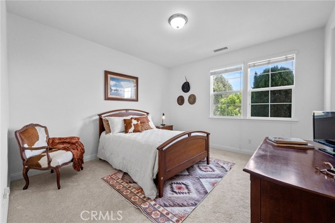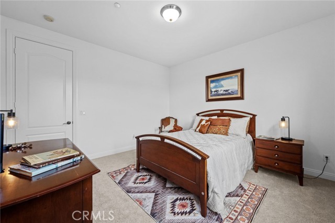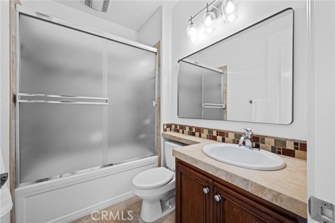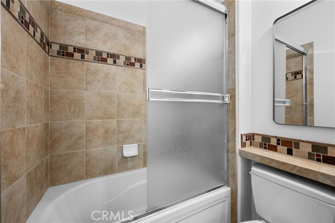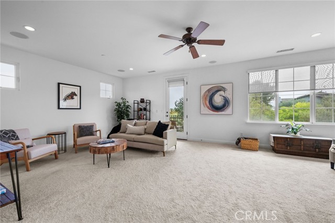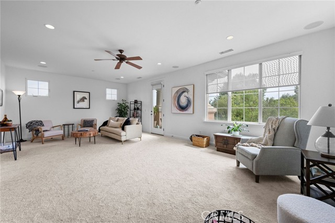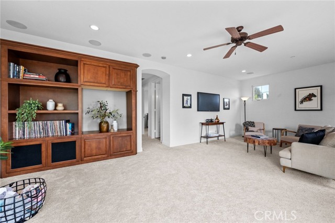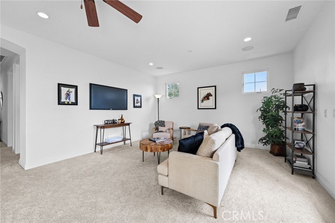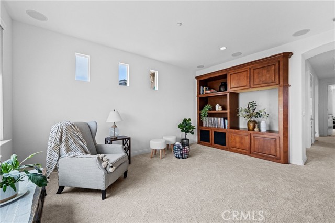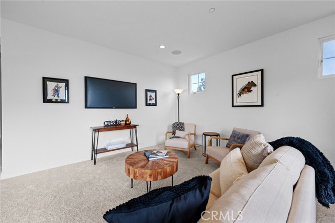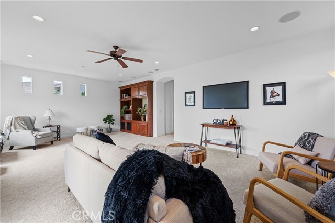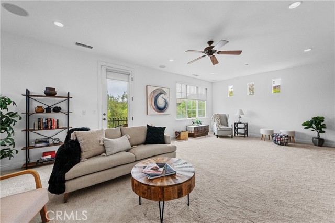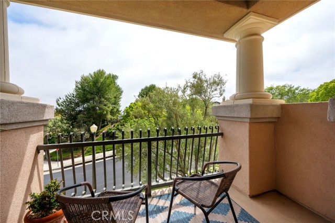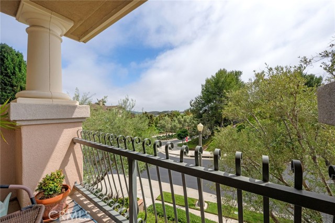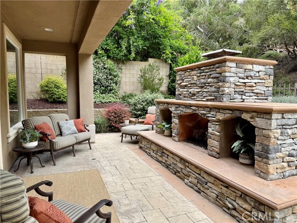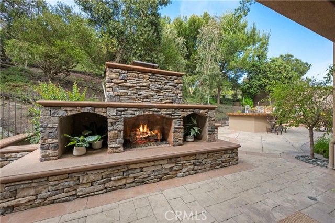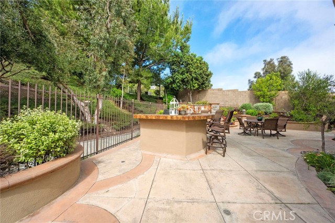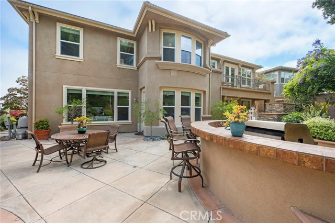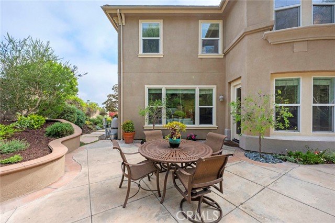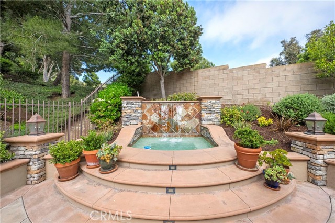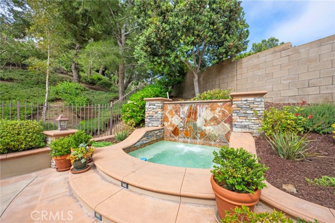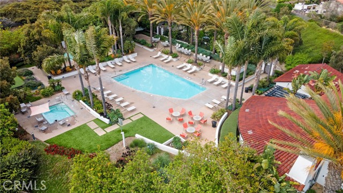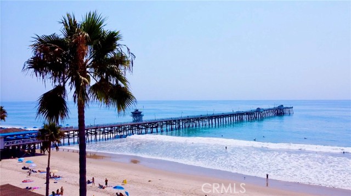2515 Costero Magestuoso, San Clemente, CA 92673
- MLS#: OC25130455 ( Single Family Residence )
- Street Address: 2515 Costero Magestuoso
- Viewed: 1
- Price: $2,825,000
- Price sqft: $632
- Waterfront: Yes
- Wateraccess: Yes
- Year Built: 2004
- Bldg sqft: 4469
- Bedrooms: 4
- Total Baths: 5
- Full Baths: 4
- 1/2 Baths: 1
- Garage / Parking Spaces: 6
- Days On Market: 39
- Additional Information
- County: ORANGE
- City: San Clemente
- Zipcode: 92673
- Subdivision: Reserve North (resn)
- District: Capistrano Unified
- High School: SANCLE
- Provided by: BayBrook Realty
- Contact: Hilary Hilary

- DMCA Notice
-
DescriptionWelcome to The Reserve North, San Clemente's luxury living in a prestigious gated community. Nestled on a quiet cul de sac, this exquisite 4 bedroom, 4.5 bath home sits on a premium 9,413 sq ft corner lot, offering privacy, elegance, and a wrap around backyard designed for both entertaining and everyday enjoyment. Inside, a formal entry leads to a bright living room with backyard access, a formal dining room with custom cabinetry, and a butlers pantry that connects to a chefs kitchen. The kitchen features granite countertops, a large island with a new gas cooktop, new double ovens, new dishwasher, built in refrigerator, microwave, warming drawer, trash compactor, and a sunny breakfast nook. The kitchen opens to a spacious family room with a stone fireplace, built in entertainment center, and whole home surround sound. The main level also includes a custom office/library with rich built ins and plantation shuttersideal for working from home, plus a private bedroom with full bath, and laundry room with sink and cabinetry. Step into a beautifully landscaped outdoor oasis featuring a tranquil in ground spa with waterfall, built in BBQ and bar with seating, and a large outdoor stone fireplace just off the living roomperfect for hosting gatherings. The seamless indoor outdoor flow makes this home ideal for relaxed coastal living. Upstairs, the luxurious primary suite features a fireplace, retreat with built in desk and cabinetry, private deck, and large walk in closet. The marble finished en suite bath offers a sit down vanity, Jacuzzi tub, and walk in shower with dual shower heads and seating. Two additional bedrooms with walk in closets and full bathrooms, plus an enormous great room, with it's seperate surround sound system to enjoy your favorite music or movies complete the upper level. Additional features include a LifeSource whole house water filtration system, fresh interior paint, Brinks security, dual zone A/C, and an oversized two car garage with space for a gym, workshop, or golf cart. Enjoy resort style amenities offered by the Reserve community including a pool, spa, clubhouse, and parkall with no Mello Roos. Just minutes from San Clementes beaches, pier, shops, dining, and top rated schools, this home blends comfort, luxury, and the best of coastal living.
Property Location and Similar Properties
Contact Patrick Adams
Schedule A Showing
Features
Appliances
- Dishwasher
- Double Oven
- Gas Cooktop
- Gas Water Heater
- Microwave
- Refrigerator
- Trash Compactor
- Warming Drawer
Architectural Style
- Mediterranean
Assessments
- None
Association Amenities
- Pool
- Spa/Hot Tub
- Picnic Area
- Playground
- Biking Trails
- Hiking Trails
- Clubhouse
- Meeting Room
- Maintenance Grounds
- Security
Association Fee
- 310.00
Association Fee Frequency
- Monthly
Commoninterest
- Planned Development
Common Walls
- No Common Walls
Construction Materials
- Stucco
Cooling
- Central Air
- Dual
Country
- US
Days On Market
- 31
Door Features
- Insulated Doors
Eating Area
- Breakfast Counter / Bar
- Breakfast Nook
- Dining Room
Electric
- Electricity - On Property
Entry Location
- first floor
Fencing
- Block
Fireplace Features
- Family Room
- Primary Retreat
- Outside
- Gas
Flooring
- Carpet
- Stone
- Wood
Foundation Details
- Slab
Garage Spaces
- 2.00
Heating
- Central
High School
- SANCLE
Highschool
- San Clemente
Inclusions
- Washer
- Dryer
- Refrigerator
Interior Features
- Built-in Features
- Cathedral Ceiling(s)
- Ceiling Fan(s)
- Dry Bar
- Granite Counters
- High Ceilings
- Open Floorplan
- Recessed Lighting
Laundry Features
- Dryer Included
- Individual Room
- Washer Included
Levels
- Two
Living Area Source
- Assessor
Lockboxtype
- Supra
Lockboxversion
- Supra BT LE
Lot Features
- Back Yard
- Corner Lot
- Front Yard
- Garden
- Sprinkler System
- Treed Lot
Parcel Number
- 67924527
Parking Features
- Driveway
- Garage - Two Door
Patio And Porch Features
- Concrete
- Patio
Pool Features
- Community
Postalcodeplus4
- 6424
Property Type
- Single Family Residence
Property Condition
- Turnkey
Road Frontage Type
- Private Road
Road Surface Type
- Paved
Roof
- Tile
School District
- Capistrano Unified
Security Features
- Gated Community
- Security System
- Smoke Detector(s)
Sewer
- Public Sewer
Spa Features
- Private
- Heated
- In Ground
- Permits
Subdivision Name Other
- Reserve North (RESN)
Uncovered Spaces
- 4.00
Utilities
- Cable Connected
- Electricity Connected
- Natural Gas Connected
- Phone Available
- Sewer Connected
- Underground Utilities
- Water Connected
View
- Neighborhood
Virtual Tour Url
- https://www.zillow.com/view-imx/aa38ec77-cc12-495a-9bce-35bd17d43865?setAttribution=mls&wl=true&initialViewType=pano&utm_source=dashboard
Water Source
- Public
Year Built
- 2004
Year Built Source
- Assessor
