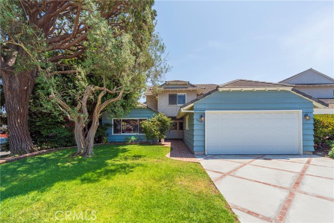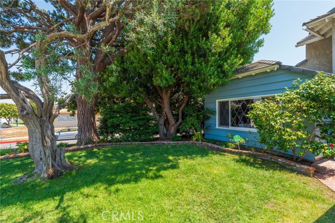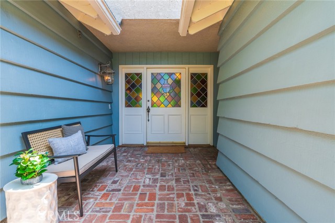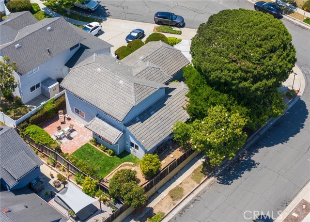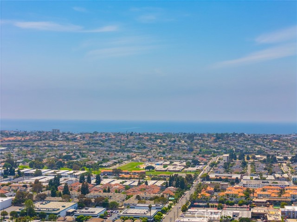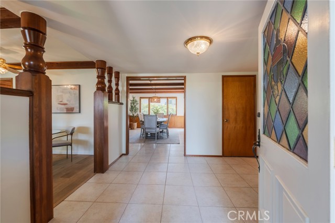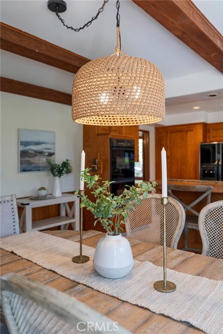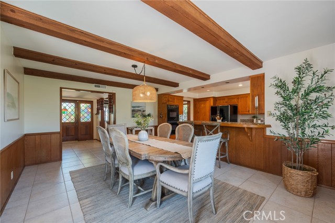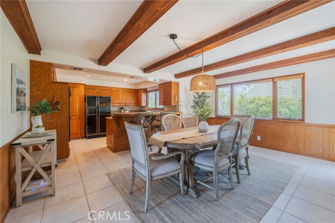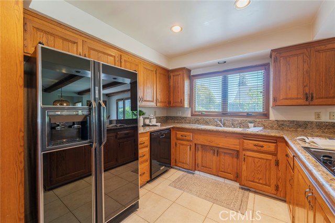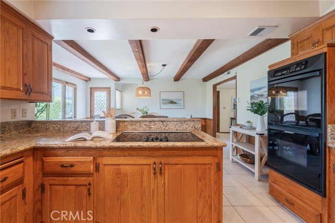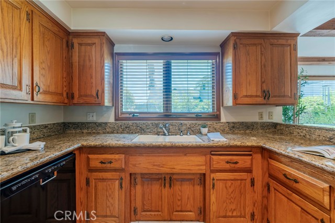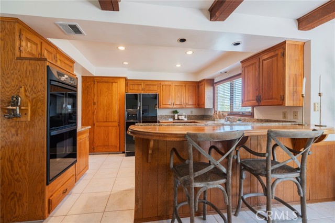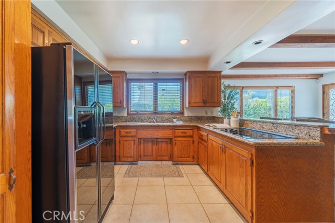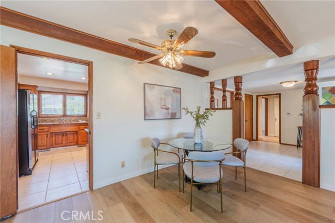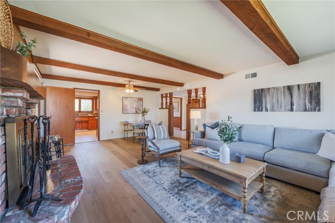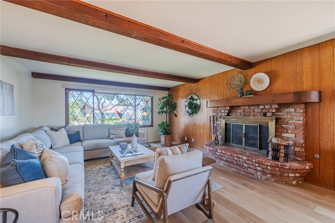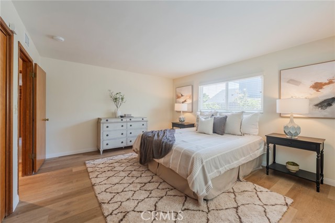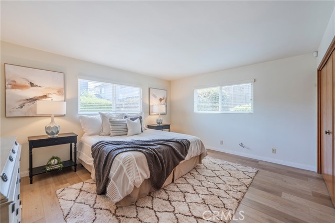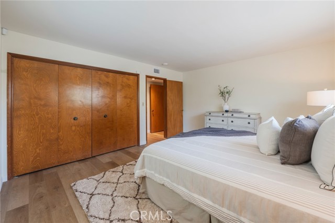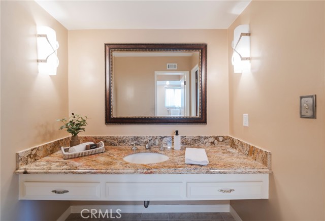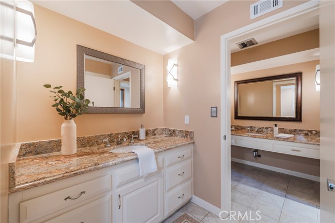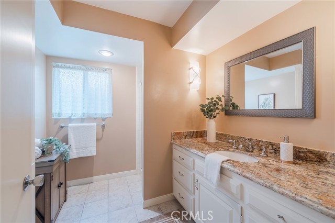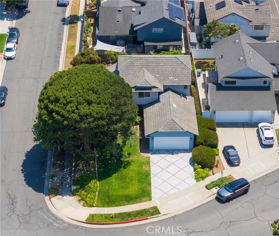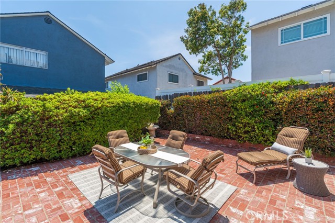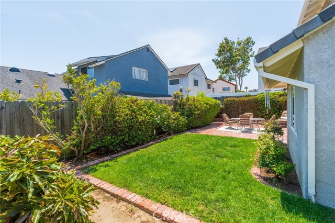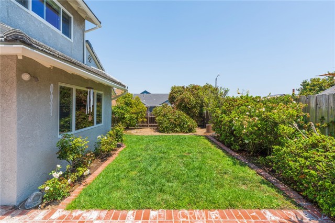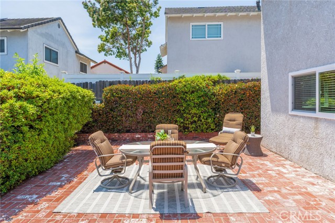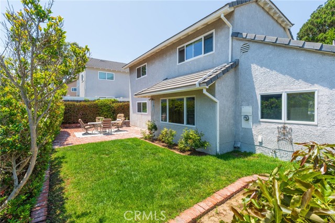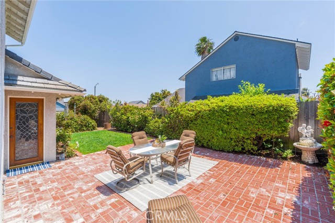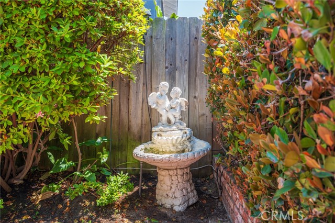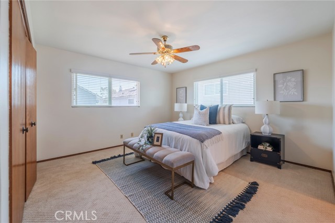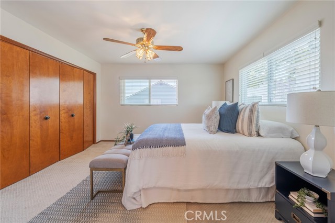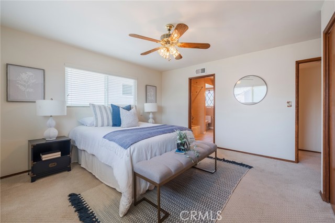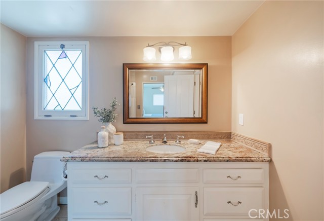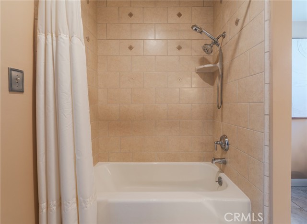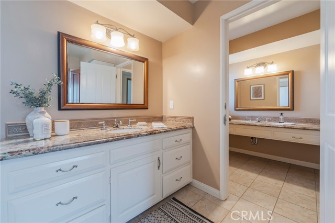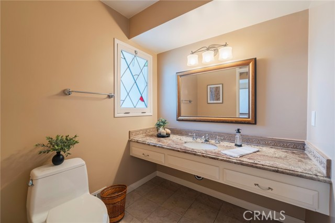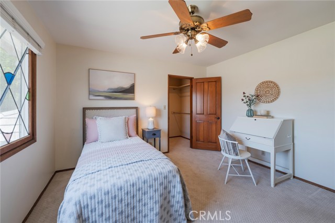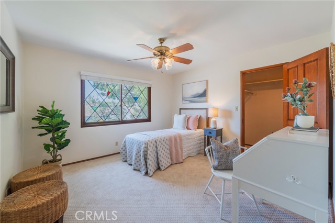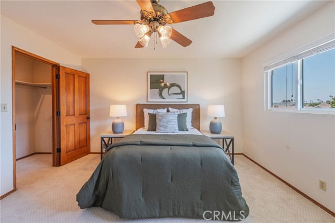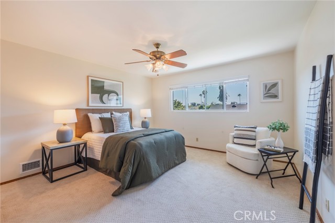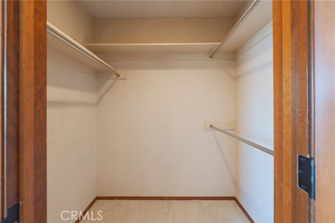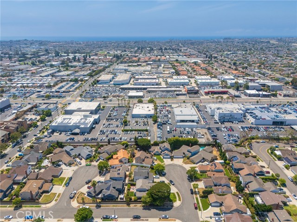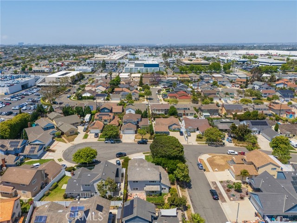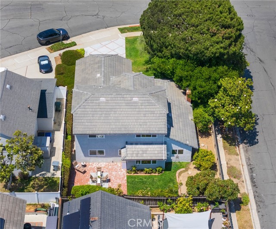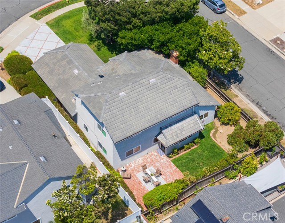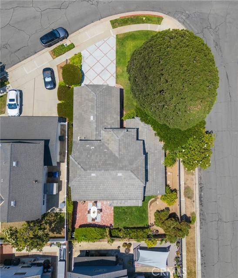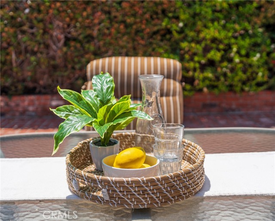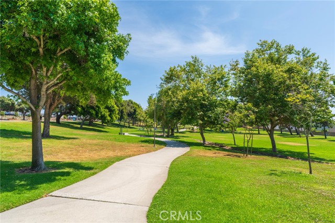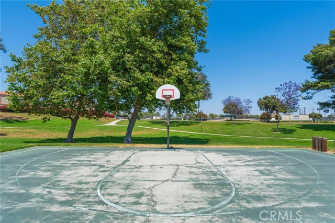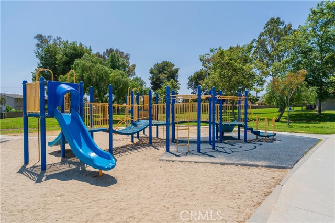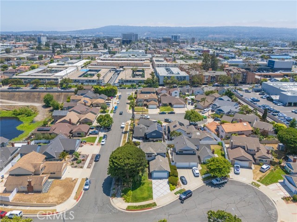3656 Sara Drive, Torrance, CA 90503
- MLS#: PV25130181 ( Single Family Residence )
- Street Address: 3656 Sara Drive
- Viewed: 4
- Price: $1,598,000
- Price sqft: $704
- Waterfront: Yes
- Wateraccess: Yes
- Year Built: 1969
- Bldg sqft: 2270
- Bedrooms: 4
- Total Baths: 3
- Full Baths: 2
- 1/2 Baths: 1
- Garage / Parking Spaces: 2
- Days On Market: 16
- Additional Information
- County: LOS ANGELES
- City: Torrance
- Zipcode: 90503
- District: Torrance Unified
- Elementary School: VICTOR
- Middle School: BERLYN
- High School: WEST
- Provided by: Estate Properties
- Contact: Debbie Debbie

- DMCA Notice
-
DescriptionThis corner lot residence, adorned with mature trees, presents an updated four bedroom, two and a half bathroom dwelling situated within a cul de sac in the esteemed West Torrance High School district. Spanning 2,270 square feet on a 6,677 square foot lot, this home harmoniously blends character, comfort, and convenience. Interior features include wide plank hardwood flooring, original stained glass windows, renovated bathrooms, and a kitchen equipped with solid oak cabinetry and granite countertops. Non feature windows have been upgraded to double pane, and upper level bedrooms boast new solid wood doors. A breezeway connects to an expansive garage, laundry facilities, and updated heating and water heating systems. Exterior enhancements comprise a newer tile roof, updated rain gutters, a new driveway, and a verdant, tree lined yard suitable for both relaxation and entertainment. Conveniently located near freeways, parks, beaches, and leading medical facilities, this property affords an exceptional lifestyle within a sought after South Bay neighborhood. Within the Unified West Torrance School District and proximate to Del Amo Mall, Delthorne Park, Trader Joes, Torrance Cultural Arts Center, Torrance Library, Wilson Park Farmers Market, and major transportation routes, the location is highly desirable.
Property Location and Similar Properties
Contact Patrick Adams
Schedule A Showing
Features
Accessibility Features
- Parking
Appliances
- 6 Burner Stove
- Dishwasher
- Disposal
- Refrigerator
- Water Purifier
Architectural Style
- Traditional
Assessments
- None
Association Fee
- 0.00
Commoninterest
- None
Common Walls
- No Common Walls
Construction Materials
- Stucco
- Wood Siding
Cooling
- None
Country
- US
Days On Market
- 13
Eating Area
- Family Kitchen
- Dining Room
- In Kitchen
- In Living Room
- Separated
Electric
- 220 Volts in Garage
- 220 Volts in Laundry
Elementary School
- VICTOR3
Elementaryschool
- Victor
Fencing
- Wood
Fireplace Features
- Living Room
Flooring
- Carpet
- Vinyl
- Wood
Foundation Details
- None
Garage Spaces
- 2.00
Heating
- Central
High School
- WEST
Highschool
- West
Interior Features
- Granite Counters
- In-Law Floorplan
- Pantry
- Two Story Ceilings
- Unfurnished
- Wood Product Walls
Laundry Features
- In Garage
- Washer Hookup
- Washer Included
Levels
- Two
Living Area Source
- Assessor
Lockboxtype
- Supra
Lockboxversion
- Supra BT
Lot Features
- Corner Lot
- Front Yard
- Landscaped
- Lawn
- Lot 6500-9999
- Near Public Transit
- Park Nearby
- Sprinkler System
- Sprinklers In Front
- Sprinklers In Rear
- Sprinklers Timer
- Utilities - Overhead
- Walkstreet
- Yard
Middle School
- BERLYN
Middleorjuniorschool
- Bert Lynn
Parcel Number
- 7524005040
Parking Features
- Driveway
- Garage
- Structure
Patio And Porch Features
- Brick
- Concrete
- Patio Open
Pool Features
- None
Postalcodeplus4
- 2531
Property Type
- Single Family Residence
Property Condition
- Updated/Remodeled
Road Frontage Type
- City Street
Road Surface Type
- Paved
Roof
- Shingle
School District
- Torrance Unified
Security Features
- Carbon Monoxide Detector(s)
- Security System
- Smoke Detector(s)
Sewer
- Public Sewer
Spa Features
- None
Utilities
- Electricity Available
- Natural Gas Available
- Sewer Available
- Water Available
View
- None
Water Source
- Public
Window Features
- Blinds
- Double Pane Windows
- Insulated Windows
- Shutters
- Stained Glass
Year Built
- 1969
Year Built Source
- Assessor
Zoning
- TORR-LO
