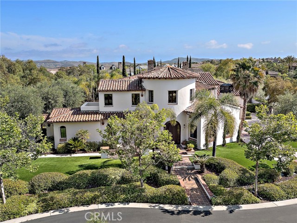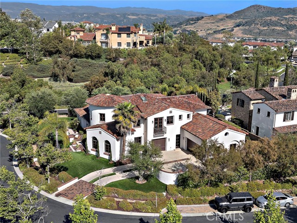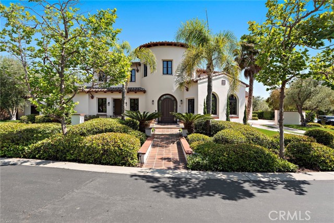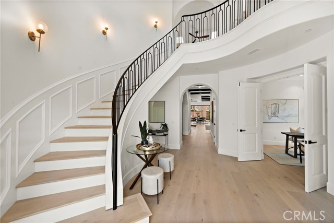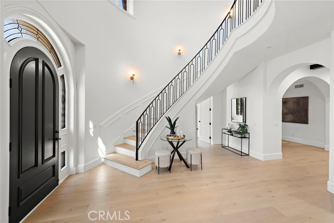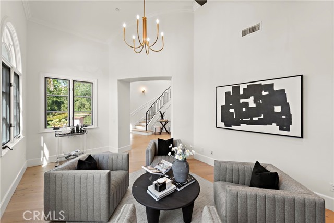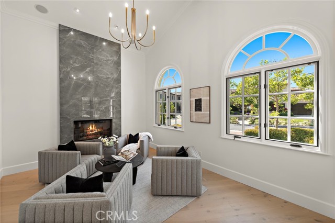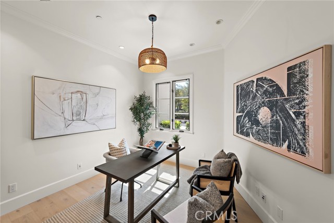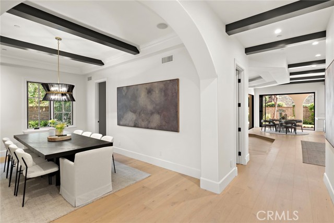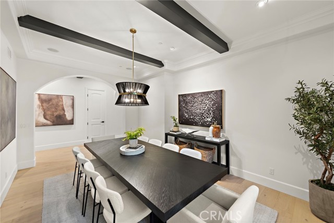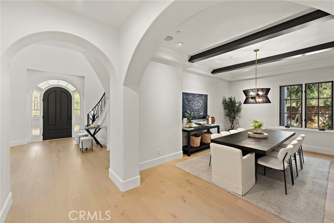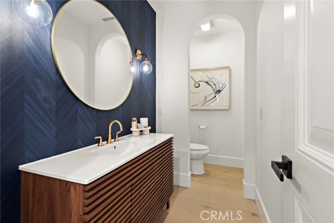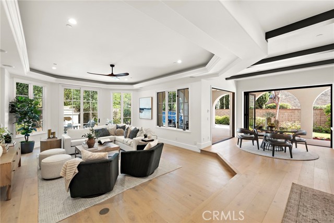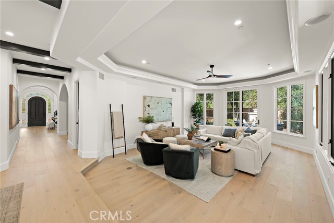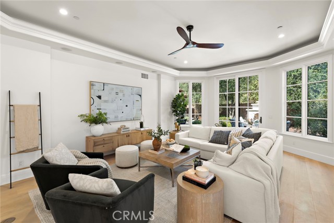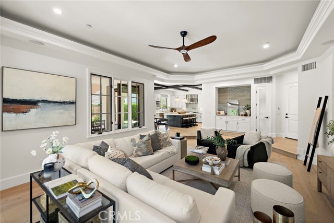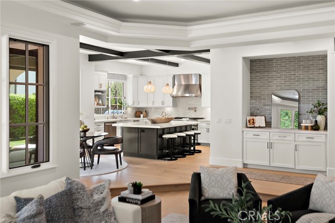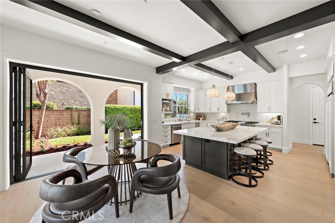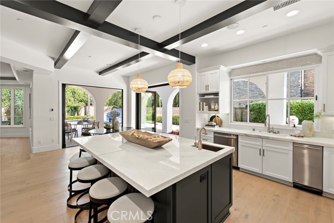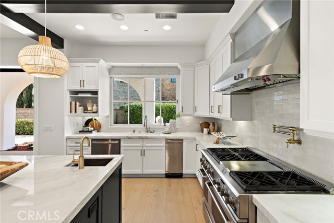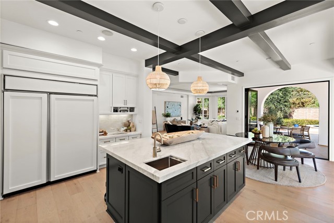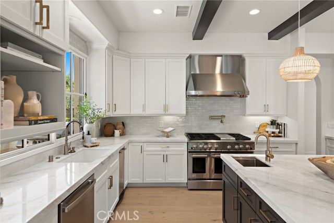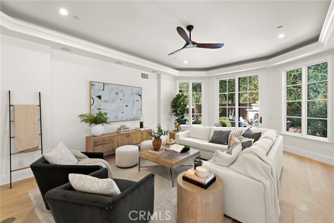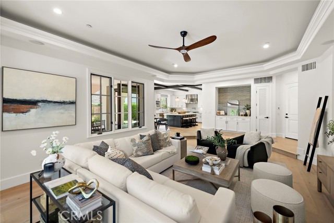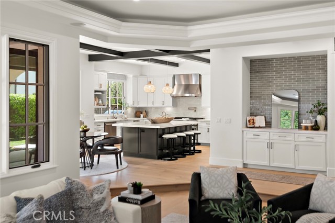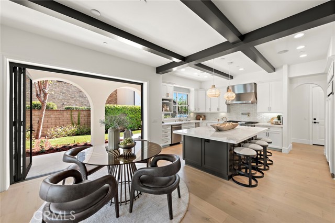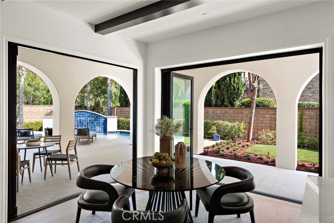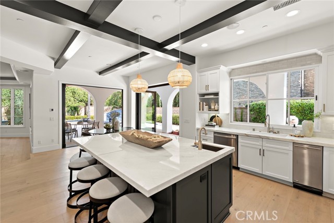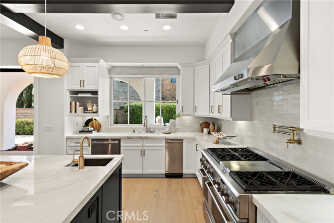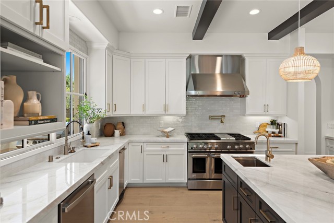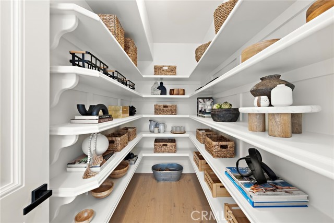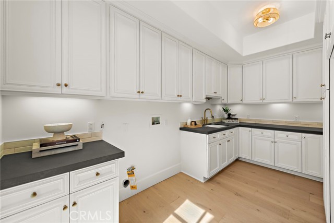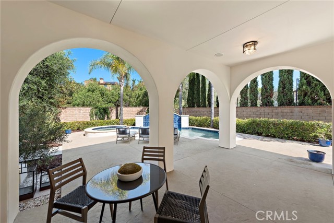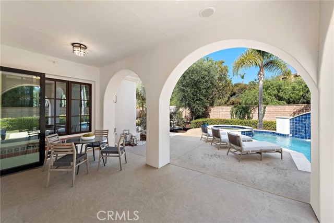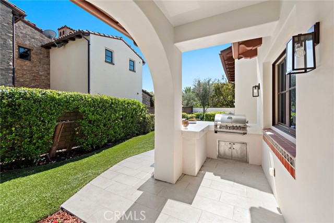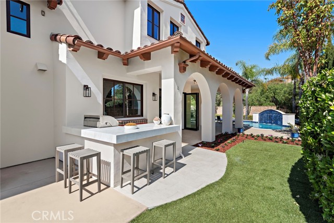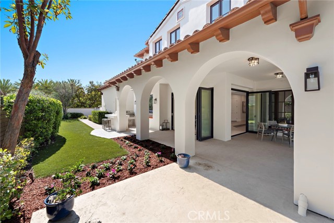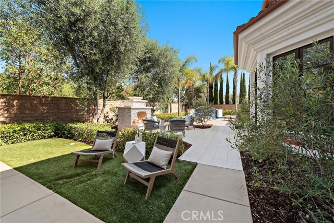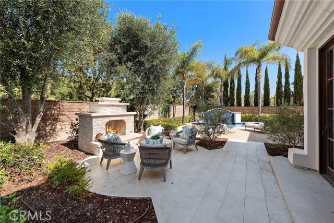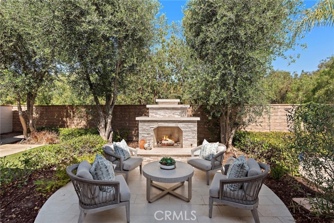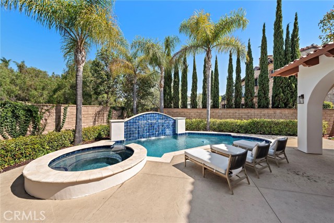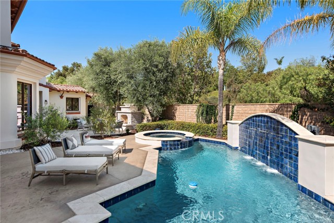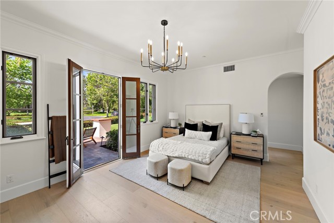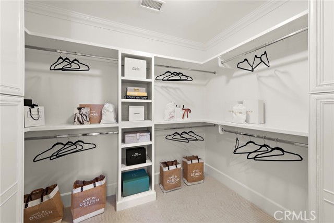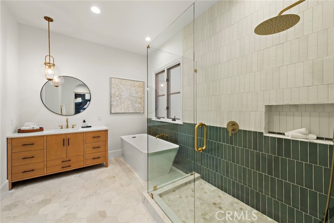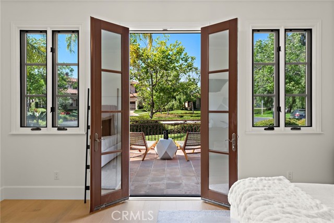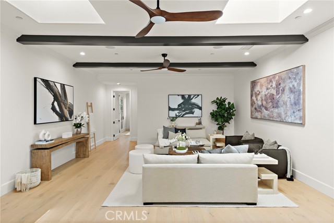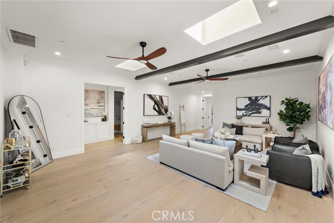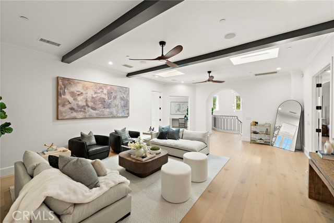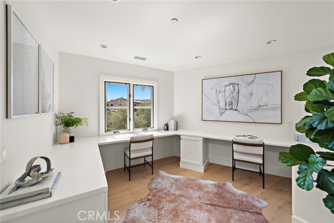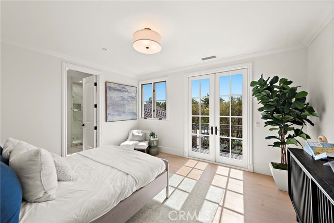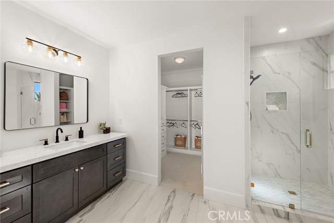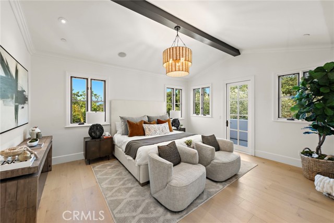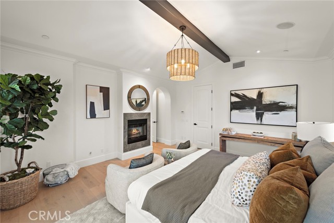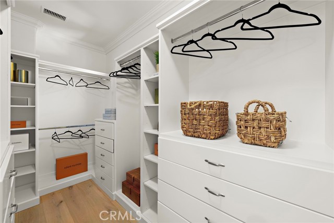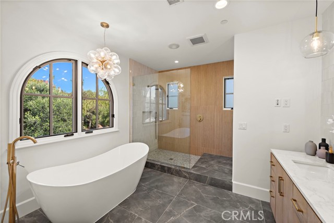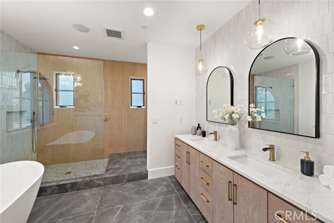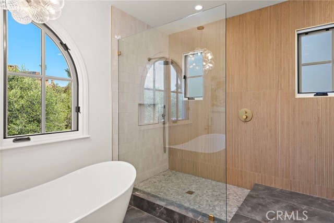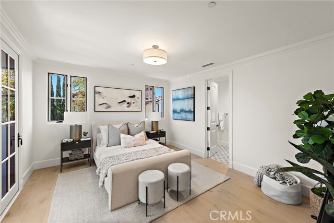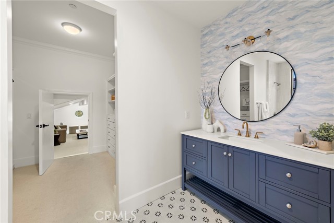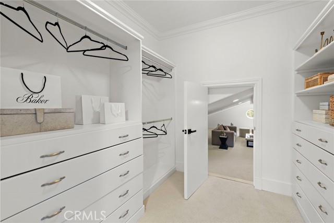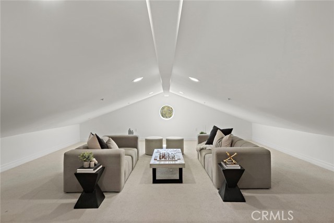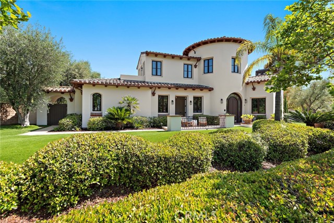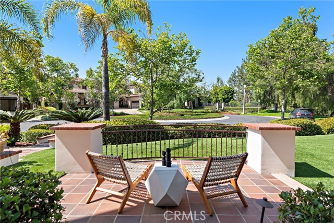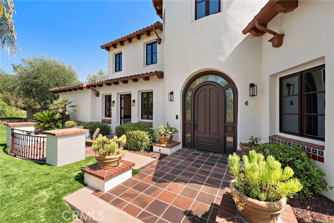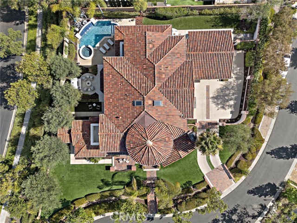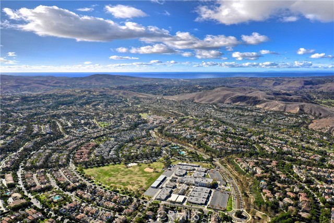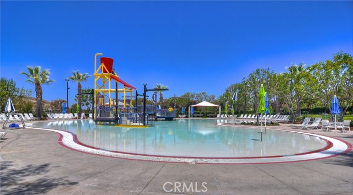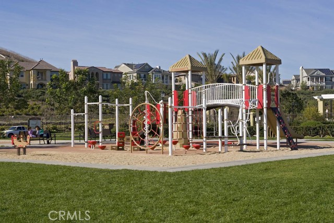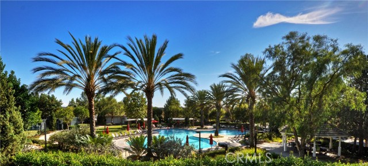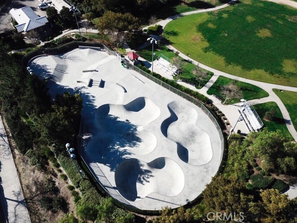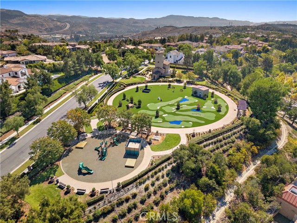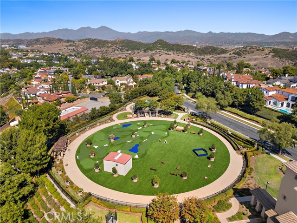6 Rickie , Ladera Ranch, CA 92694
Adult Community
- MLS#: OC25119539 ( Single Family Residence )
- Street Address: 6 Rickie
- Viewed: 9
- Price: $4,799,900
- Price sqft: $811
- Waterfront: Yes
- Wateraccess: Yes
- Year Built: 2007
- Bldg sqft: 5918
- Bedrooms: 4
- Total Baths: 5
- Full Baths: 4
- 1/2 Baths: 1
- Garage / Parking Spaces: 3
- Days On Market: 161
- Additional Information
- County: ORANGE
- City: Ladera Ranch
- Zipcode: 92694
- Subdivision: Covenant Hills Custom Homes (c
- District: Capistrano Unified
- Elementary School: OSOGRA
- Middle School: LADRAN
- High School: SAJUHI
- Provided by: Ladera Realty
- Contact: Tim Tim

- DMCA Notice
-
DescriptionEmbraced by one of Ladera Ranchs most coveted locations, this distinguished custom estate presents a comprehensive remodel featuring an array of premier, contemporary appointments. Situated on a nearly 14,000 square foot corner homesite within an exclusive cul de sac behind the guarded gates of Covenant Hills, this grand Santa Barbara style residence offers unparalleled privacy and refined luxury. The property showcases updated, sophisticated landscaping with drought efficient turf, an inviting front patio, and an extended driveway and motor court accommodating four vehicles, leading to an attached three car garage. Guests are welcomed through a custom arched entry door into an impressive two story foyer anchored by a floating circular staircase evocative of iconic Old Hollywood estates. Encompassing approximately 5,918 square feet, the expansive two level floorplan comprises four ensuite bedrooms, highlighted by a secondary primary suite on the main level, four and one half exquisitely remodeled baths, a main level executive office, a second floor study with built in workstations, and a generously sized loft illuminated by dual skylights. Formal gatherings are effortlessly hosted in the living room, distinguished by soaring ceilings and a contemporary fireplace with a refined stone surround, alongside a dining room designed to comfortably accommodate ten or more guests. The bright family room, featuring an expansive bay window and tray ceiling with soffit lighting, flows seamlessly to a casual dining area and an impeccably appointed kitchen. This culinary space is equipped with a walk in pantry, oversized island, Calacatta marble countertops, white Shaker cabinetry, slide away glass doors opening to the backyard, a full tile backsplash, six burner range with pot filler, and a newly installed built in refrigerator. The second level offers spacious guest suites, including one with a concealed finished atticideal for additional recreational or sleepover space. The primary suite spans nearly the entire upper floor width and features a double door entry, fireplace, private sun deck, walk in closet, and a spa quality bath with a freestanding tub. Outdoors, the estate is further enhanced by a resort style pool and spa with a cascading waterfall, creating the perfect setting for both relaxation and entertaining.
Property Location and Similar Properties
Contact Patrick Adams
Schedule A Showing
Features
Appliances
- 6 Burner Stove
- Barbecue
- Built-In Range
- Dishwasher
- Double Oven
- Disposal
- Gas Cooktop
- Gas Water Heater
- Ice Maker
- Microwave
- Range Hood
- Recirculated Exhaust Fan
- Refrigerator
- Water Heater Central
- Water Heater
- Water Line to Refrigerator
Assessments
- Special Assessments
- CFD/Mello-Roos
Association Amenities
- Pool
- Spa/Hot Tub
- Fire Pit
- Barbecue
- Outdoor Cooking Area
- Picnic Area
- Playground
- Tennis Court(s)
- Sport Court
- Other Courts
- Biking Trails
- Hiking Trails
- Clubhouse
Association Fee
- 660.00
Association Fee Frequency
- Monthly
Commoninterest
- Planned Development
Common Walls
- No Common Walls
Cooling
- Central Air
- Dual
Country
- US
Days On Market
- 433
Eating Area
- Breakfast Counter / Bar
- Breakfast Nook
- Dining Room
Elementary School
- OSOGRA
Elementaryschool
- Oso Grande
Fireplace Features
- Living Room
- Outside
Garage Spaces
- 3.00
Heating
- Central
- Forced Air
High School
- SAJUHI
Highschool
- San Juan Hills
Interior Features
- Balcony
- Beamed Ceilings
- Built-in Features
- Cathedral Ceiling(s)
- High Ceilings
- In-Law Floorplan
- Open Floorplan
- Pantry
- Quartz Counters
- Recessed Lighting
- Stone Counters
- Storage
- Two Story Ceilings
- Vacuum Central
Laundry Features
- Gas & Electric Dryer Hookup
- Individual Room
- Washer Hookup
Levels
- Two
Living Area Source
- Assessor
Lockboxtype
- See Remarks
Lot Features
- Back Yard
- Corner Lot
- Front Yard
- Landscaped
- Lawn
- Level with Street
- Irregular Lot
- Park Nearby
- Sprinkler System
- Yard
Middle School
- LADRAN
Middleorjuniorschool
- Ladera Ranch
Parcel Number
- 74143331
Pool Features
- Private
Property Type
- Single Family Residence
Road Frontage Type
- City Street
Road Surface Type
- Paved
School District
- Capistrano Unified
Sewer
- Public Sewer
Spa Features
- Private
Subdivision Name Other
- Covenant Hills Custom Homes (COVC)
View
- Neighborhood
- Park/Greenbelt
- Pool
- Trees/Woods
Water Source
- Public
Year Built
- 2007
Year Built Source
- Assessor
