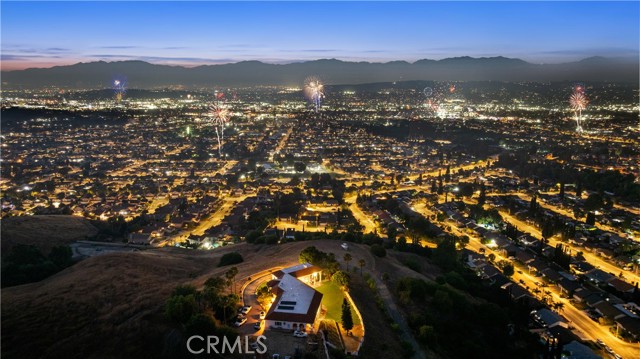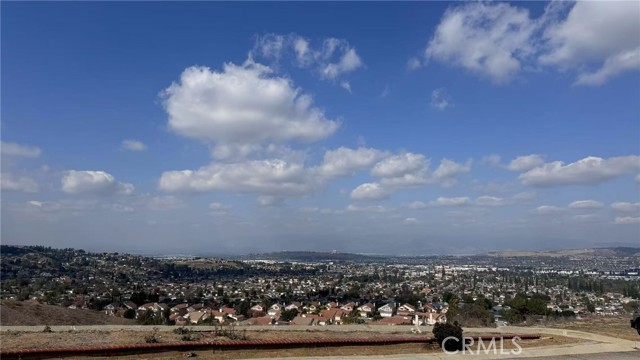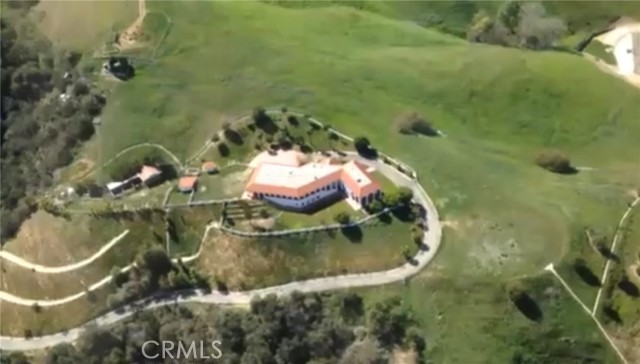18555 Fieldbrook Street, Rowland Heights, CA 91748
- MLS#: OC25132014 ( Single Family Residence )
- Street Address: 18555 Fieldbrook Street
- Viewed: 11
- Price: $13,800,000
- Price sqft: $2,246
- Waterfront: No
- Year Built: 1986
- Bldg sqft: 6143
- Bedrooms: 5
- Total Baths: 5
- Full Baths: 5
- Garage / Parking Spaces: 3
- Days On Market: 328
- Acreage: 11.36 acres
- Additional Information
- County: LOS ANGELES
- City: Rowland Heights
- Zipcode: 91748
- District: Rowland Unified
- Provided by: Signature One Realty Group, Inc
- Contact: Meiling Meiling

- DMCA Notice
-
DescriptionExperience the perfect blend of comfort, style, and location at 18555 Fieldbrook St, Rowland Heights, CA 91748an address that welcomes you home to relaxed California living. This inviting residence captures the essence of tranquility while offering all the modern conveniences that todays homeowners desire, all set within a highly sought after neighborhood. Step inside to find a thoughtfully designed layout that maximizes both space and natural light. Each room flows seamlessly into the next, creating an open and airy atmosphere ideal for gathering with loved ones or simply enjoying quiet evenings in. Sunlit living areas offer the perfect setting for both entertaining and unwinding, while spacious bedrooms provide restful retreats at the end of each day. Ample closet and storage space throughout ensures that everything has its place, supporting an organized and clutter free lifestyle. The heart of the home centers around a well appointed kitchen, where abundant cabinetry and spacious countertops make meal preparation effortless. Whether youre hosting special occasions or enjoying everyday dinners, this kitchen is tailored for those who love cooking and connecting. Modern finishes enhance the sense of quality and attention to detail found throughout the home. Step outdoors to a private backyard oasis, a serene space made for barbecues, relaxation, or play. Fully fenced for privacy, this inviting outdoor area is easily accessible from the main living spaces, seamlessly extending your living area into the fresh California airperfect for enjoying sunny afternoons or cool evenings under the stars. Located in the heart of Rowland Heights, this property offers unmatched proximity to the areas best amenities. Just 0.5 miles away is Pathfinder Community Regional Park, a favorite local destination for outdoor recreation, walking trails, and picnics. For families seeking educational excellence, John A. Rowland High School is conveniently located just over a mile from the property and is known for its strong academic programs and positive community reputation. Residents also enjoy easy access to a variety of nearby dining options, including the acclaimed Earthen Restaurant just 1.1 miles awayperfect for evenings out with family and friends. Grocery shopping is a breeze with Rowland Heights Plaza only 0.8 miles away, keeping all your daily essentials within easy reach. Discover firsthand how this property can be the foundation for your next chapter!
Property Location and Similar Properties
Contact Patrick Adams
Schedule A Showing
Features
Assessments
- Special Assessments
Association Fee
- 0.00
Commoninterest
- None
Common Walls
- No Common Walls
Cooling
- Central Air
Country
- US
Days On Market
- 73
Entry Location
- front
Fireplace Features
- Dining Room
Garage Spaces
- 3.00
Heating
- Central
Laundry Features
- Individual Room
- Inside
Levels
- One
Living Area Source
- Assessor
Lockboxtype
- None
Lot Features
- 0-1 Unit/Acre
Parcel Number
- 8269004031
Pool Features
- None
Postalcodeplus4
- 4830
Property Type
- Single Family Residence
School District
- Rowland Unified
Sewer
- Public Sewer
View
- City Lights
- Mountain(s)
Views
- 11
Water Source
- Public
Year Built
- 1986
Year Built Source
- Assessor
Zoning
- LCA15*




