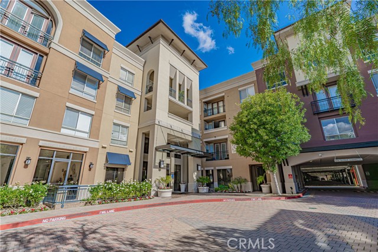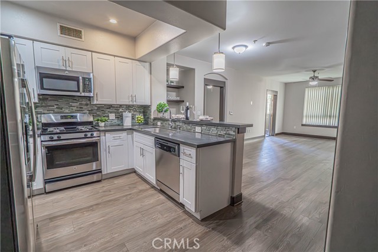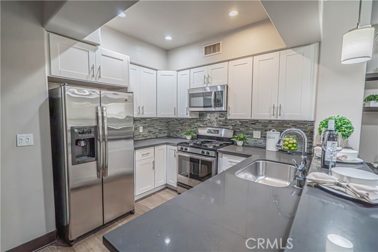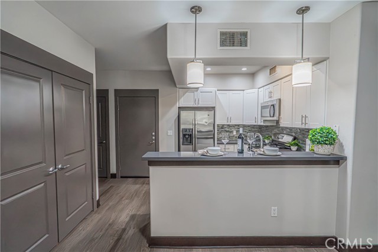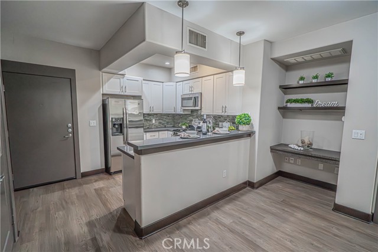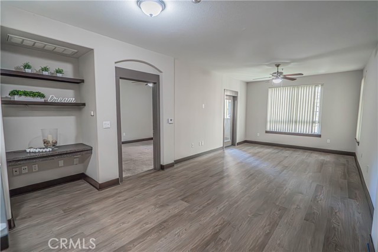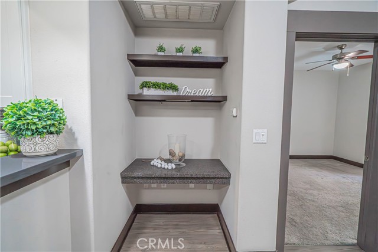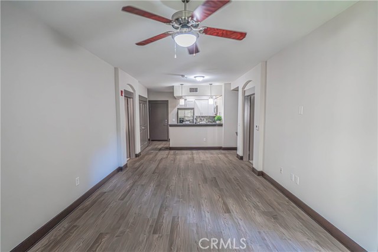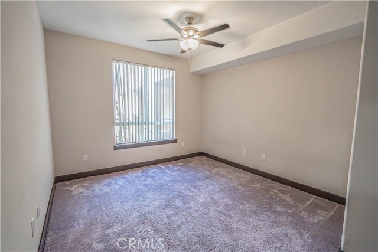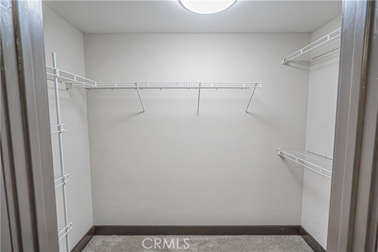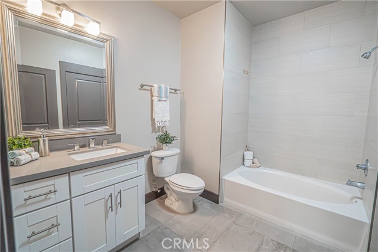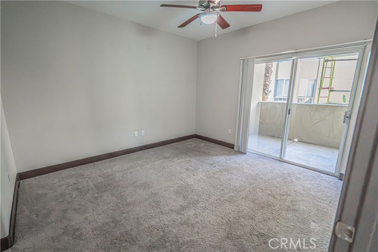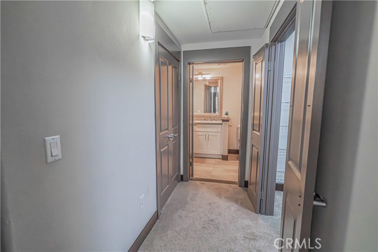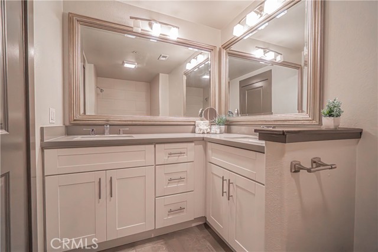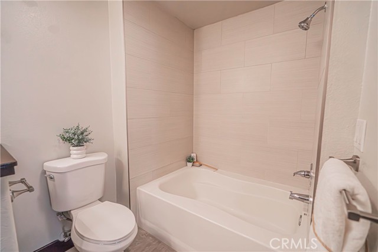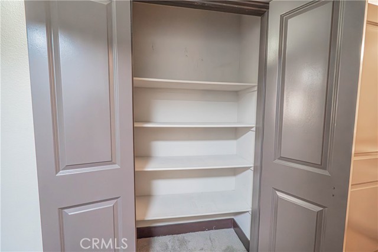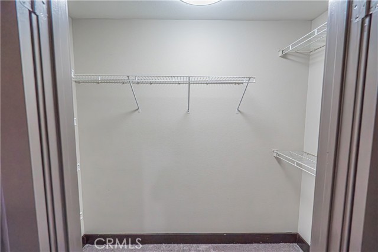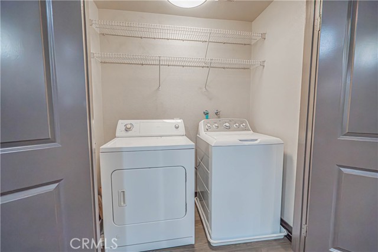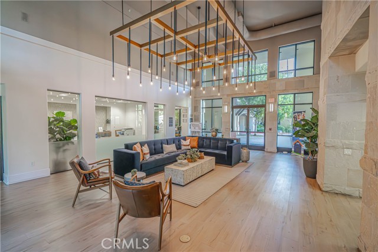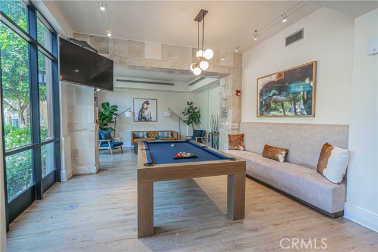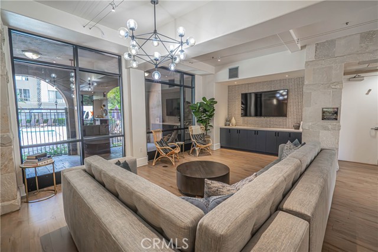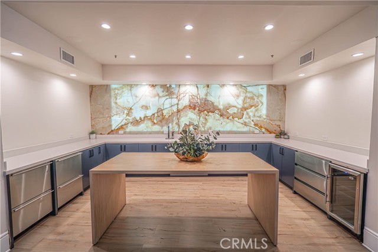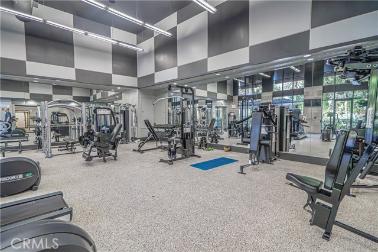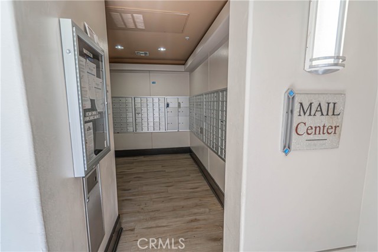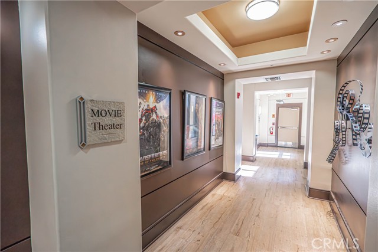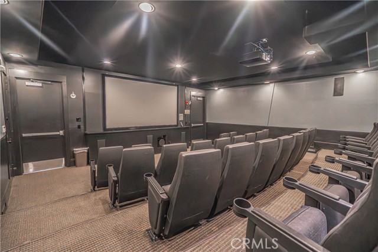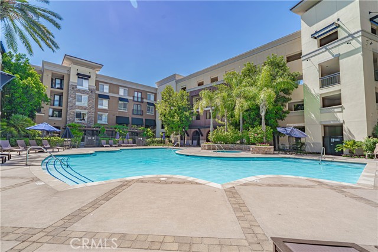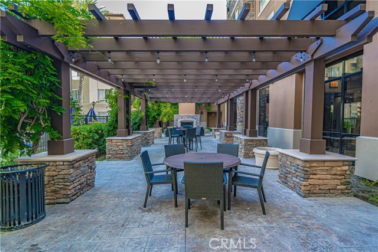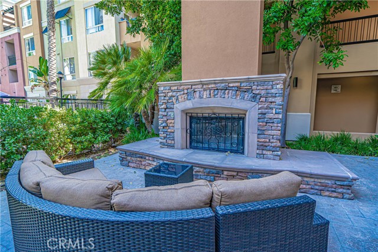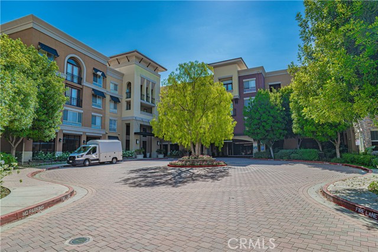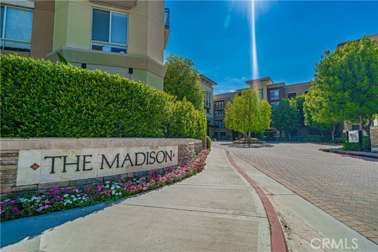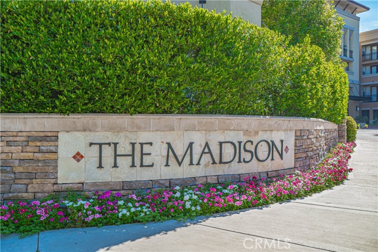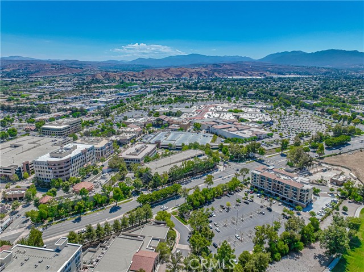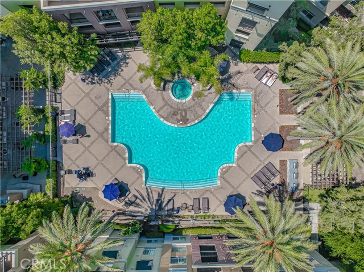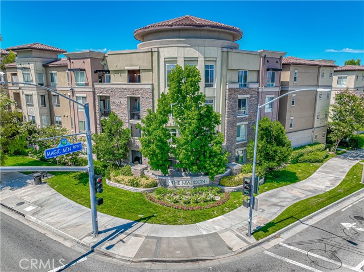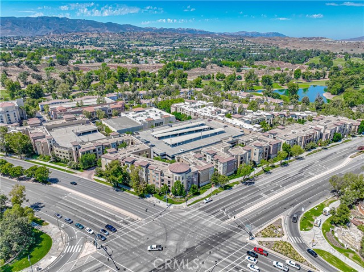24595 Town Center Drive 3205, Valencia, CA 91355
- MLS#: SR25102712 ( Condominium )
- Street Address: 24595 Town Center Drive 3205
- Viewed: 3
- Price: $523,990
- Price sqft: $481
- Waterfront: No
- Year Built: 2003
- Bldg sqft: 1090
- Bedrooms: 2
- Total Baths: 2
- Full Baths: 2
- Garage / Parking Spaces: 2
- Days On Market: 136
- Additional Information
- County: LOS ANGELES
- City: Valencia
- Zipcode: 91355
- Subdivision: Madison @ Town Center (mdson)
- Building: Madison @ Town Center (mdson)
- District: William S. Hart Union
- Provided by: Revive Real Estate Group Inc
- Contact: Gerri Gerri

- DMCA Notice
-
DescriptionExperience urban living at its finest, the perfect blend of convenience and style in this 2 bedroom, 2 bath condo. The modern kitchen shines with stainless steel appliances, quartz countertops, offering both elegance and functionality. Luxury plank flooring in kitchen and living room. Retreat to the spacious primary bedroom featuring a generous walk in closet and an en suite bath with dual sinks. The secondary bedroom also boasts its own walk in closet and direct access to a second full bath. Need a dedicated workspace? The built in desk in the living room creates an ideal home office nook. Step onto the balcony with views of the courtyard, accessible from both the living room and bedroom, perfect for unwinding. Community amenities elevate the experience, including two reserved parking, elevators, security, a fitness center, movie theater, clubhouse, and BBQ area an entertainers dream. Located in a vibrant, walkable neighborhood, you're just steps from Westfield Mall, restaurants, shopping, wine bars, nightlife, bike paths, and scenic paseos. Live the resort style lifestyle where everything is at your fingertips in this highly sought after interior unit!
Property Location and Similar Properties
Contact Patrick Adams
Schedule A Showing
Features
Appliances
- Dishwasher
- Disposal
- Gas Oven
- Gas Range
- Gas Water Heater
- Microwave
- Refrigerator
- Water Line to Refrigerator
Architectural Style
- Contemporary
Assessments
- Special Assessments
Association Amenities
- Pool
- Barbecue
- Outdoor Cooking Area
- Gym/Ex Room
- Clubhouse
- Billiard Room
- Recreation Room
- Meeting Room
- Maintenance Grounds
- Pet Rules
- Pets Permitted
- Weight Limit
- Call for Rules
- Management
- Guard
- Security
- Controlled Access
Association Fee
- 600.00
Association Fee Frequency
- Monthly
Commoninterest
- Planned Development
Common Walls
- 2+ Common Walls
Cooling
- Central Air
Country
- US
Days On Market
- 53
Eating Area
- Breakfast Counter / Bar
- In Family Room
Electric
- Standard
Entry Location
- 2nd Floor
Fireplace Features
- None
Flooring
- Laminate
Garage Spaces
- 2.00
Heating
- Central
Inclusions
- Refrigerator
- Washer & Dryer
Interior Features
- Balcony
Laundry Features
- Dryer Included
- In Closet
- Washer Included
Levels
- One
Living Area Source
- Assessor
Lockboxtype
- Supra
Parcel Number
- 2861072035
Parking Features
- Assigned
- Covered
- Garage
- Gated
- Parking Space
- Private
- Structure
Patio And Porch Features
- None
Pool Features
- Community
- In Ground
Postalcodeplus4
- 1383
Property Type
- Condominium
Property Condition
- Turnkey
Road Frontage Type
- City Street
Road Surface Type
- Paved
School District
- William S. Hart Union
Security Features
- Automatic Gate
- Fire Sprinkler System
- Guarded
- Smoke Detector(s)
Sewer
- Public Sewer
Spa Features
- Community
Subdivision Name Other
- Madison @ Town Center (MDSON)
Unit Number
- 3205
Utilities
- Cable Available
- Electricity Connected
- Natural Gas Connected
- Sewer Available
- Water Connected
View
- Courtyard
Water Source
- Public
Year Built
- 2003
Year Built Source
- Assessor
Zoning
- SCCR
