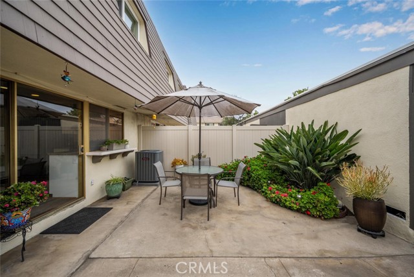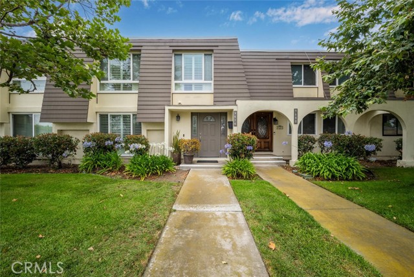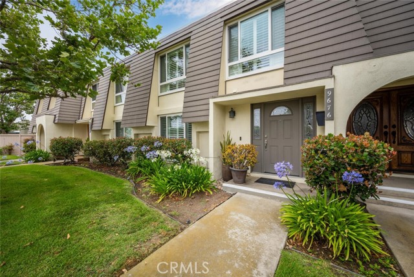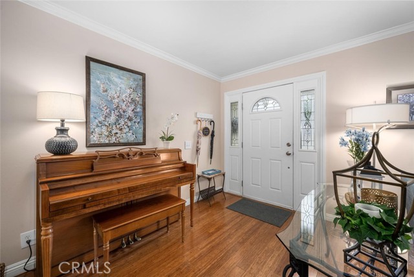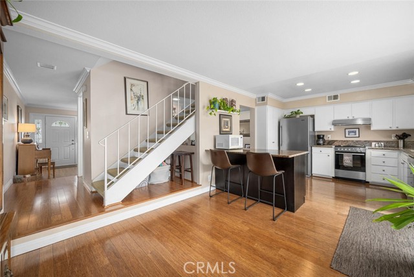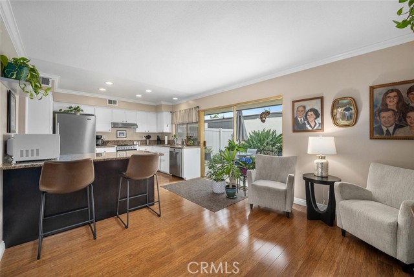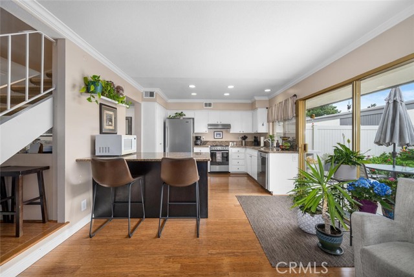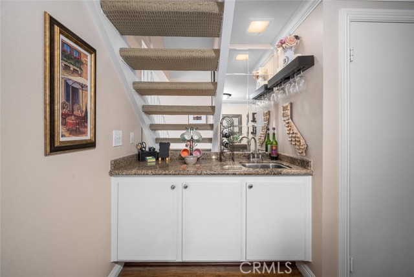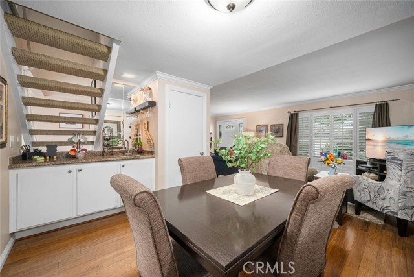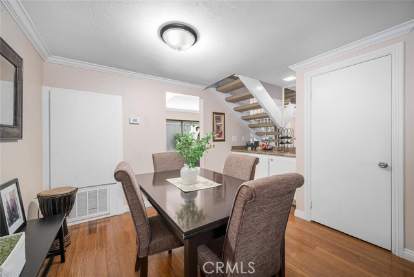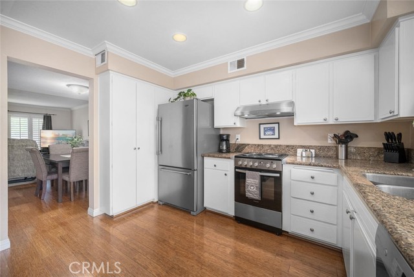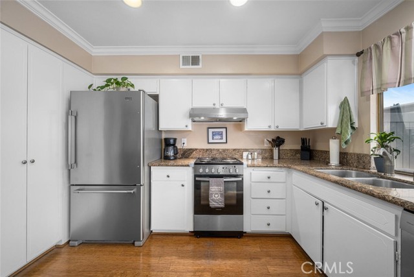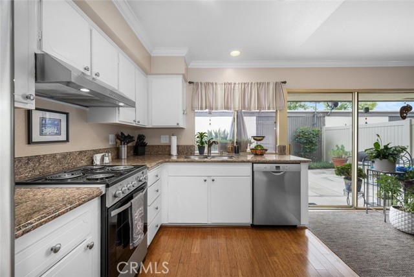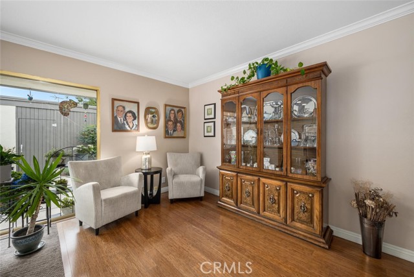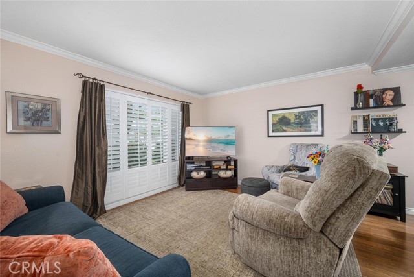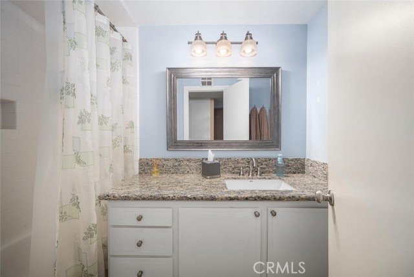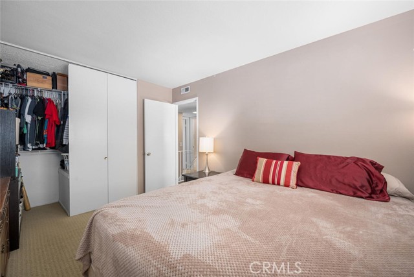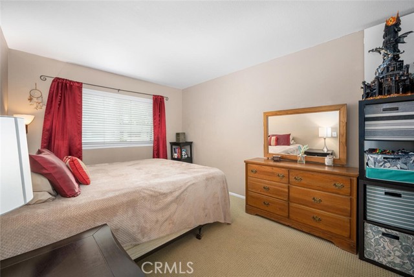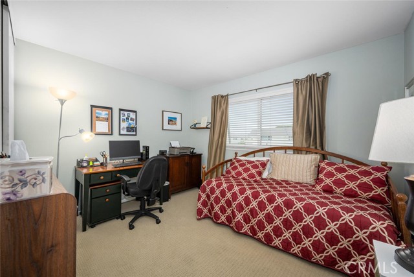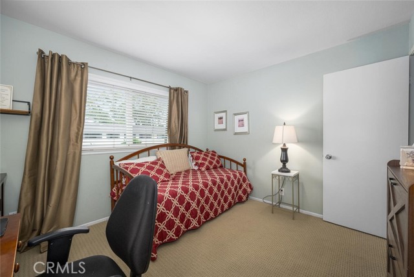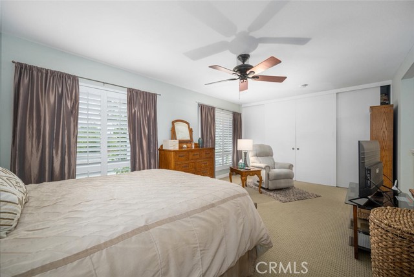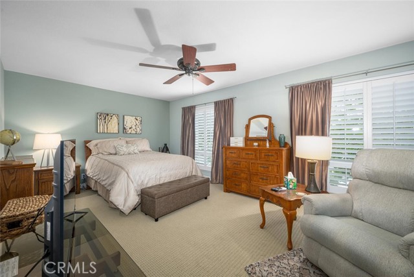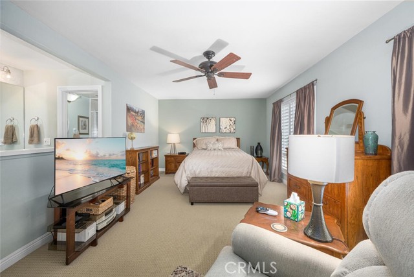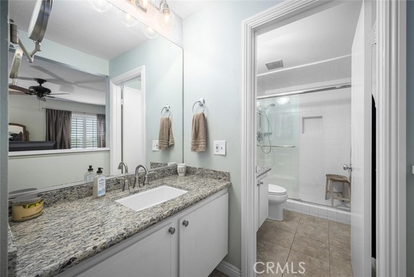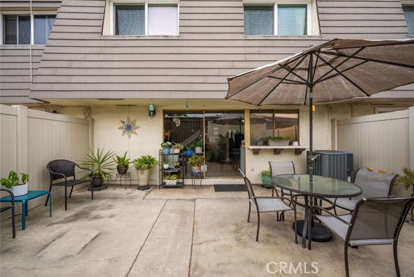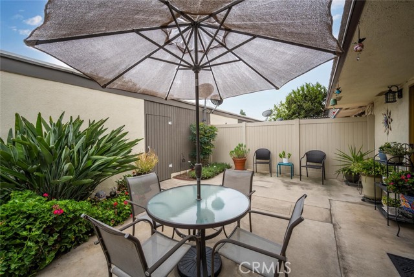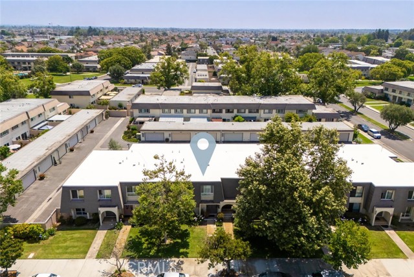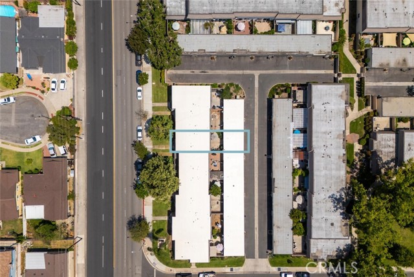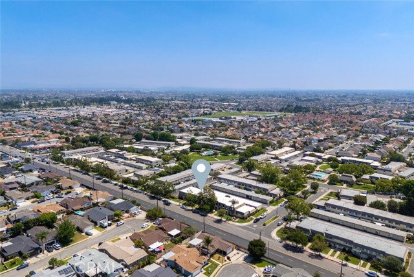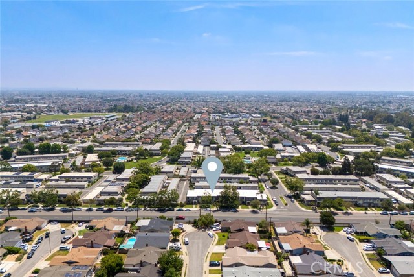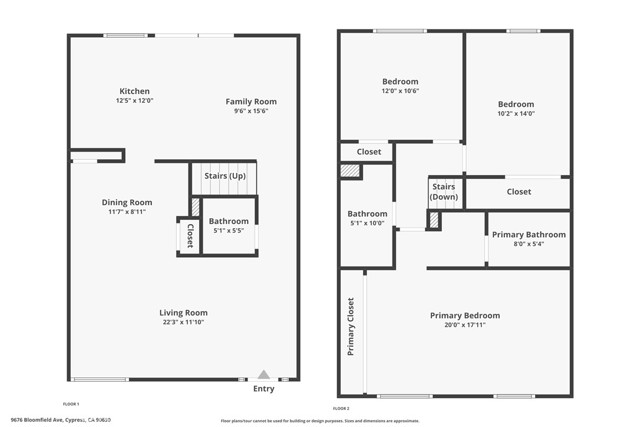9676 Bloomfield Street, Cypress, CA 90630
- MLS#: PW25132463 ( Townhouse )
- Street Address: 9676 Bloomfield Street
- Viewed: 7
- Price: $829,900
- Price sqft: $523
- Waterfront: Yes
- Wateraccess: Yes
- Year Built: 1967
- Bldg sqft: 1587
- Bedrooms: 3
- Total Baths: 3
- Full Baths: 2
- 1/2 Baths: 1
- Garage / Parking Spaces: 2
- Days On Market: 214
- Additional Information
- County: ORANGE
- City: Cypress
- Zipcode: 90630
- Subdivision: Other (othr)
- District: Anaheim Union High
- Elementary School: LANARN
- Middle School: LEXOXF
- High School: CYPOXF
- Provided by: Kathy Zajac, Broker
- Contact: Kathy Kathy

- DMCA Notice
-
DescriptionNot your average 3 bedroom. This is the one everyone wants but rarely findsthe biggest three bedroom model in the neighborhood, and it wears the title well. With a flow that feels more like a single family home than a townhome, it opens up the moment you step through a custom front door into bright, airy spaces, high function design, and those small details that quietly whisper someone cared. Downstairs, custom floors lead you through a floorplan made for real lifewhere the updated kitchen doesnt just overlook the patio, it connects to it. Granite counters, bar seating, and a bonus sitting area invite conversations over coffee or late night snacks. The outdoor space? Private, peaceful, and just waiting for string lights and a glass of wine. Upstairs, the primary suite is a true retreat with enough space to exhale and a walk in shower that doesnt feel like a compromise. Double paned windows, scraped ceilings, newer ACthis home is ready to go. Two car garage included, of course. And then theres the location: right in the heart of Cypress, where top rated schools, lush parks, and a real sense of community are just part of the everyday. Come see what it feels like when a homeand a cityfit just right.
Property Location and Similar Properties
Contact Patrick Adams
Schedule A Showing
Features
Accessibility Features
- Other
Appliances
- Built-In Range
- Dishwasher
- Electric Range
- Electric Water Heater
- Disposal
- Water Heater
Architectural Style
- Traditional
Assessments
- Unknown
Association Amenities
- Pool
- Spa/Hot Tub
- Playground
- Clubhouse
- Maintenance Grounds
- Trash
- Sewer
- Maintenance Front Yard
Association Fee
- 375.00
Association Fee Frequency
- Monthly
Builder Model
- Brighton
Builder Name
- Larwin
Commoninterest
- Planned Development
Common Walls
- 2+ Common Walls
Construction Materials
- Stucco
Cooling
- Central Air
- Electric
Country
- US
Direction Faces
- West
Eating Area
- Breakfast Counter / Bar
- Dining Room
- In Living Room
- Separated
Electric
- 220 Volts in Garage
- 220 Volts in Kitchen
Elementary School
- LANARN
Elementaryschool
- Landell/Arnold
Entry Location
- Front door
Fencing
- Average Condition
Fireplace Features
- None
Flooring
- Bamboo
- Carpet
Foundation Details
- Slab
Garage Spaces
- 2.00
Heating
- Central
- Electric
High School
- CYPOXF
Highschool
- Cypress/Oxford
Interior Features
- Ceiling Fan(s)
- Copper Plumbing Full
- Granite Counters
- Open Floorplan
- Wired for Data
Laundry Features
- Electric Dryer Hookup
- In Garage
Levels
- Two
Living Area Source
- Assessor
Lockboxtype
- None
Lot Features
- Close to Clubhouse
- Sprinklers In Front
- Walkstreet
Middle School
- LEXOXF
Middleorjuniorschool
- Lexington/Oxford
Parcel Number
- 24428230
Parking Features
- Garage
Patio And Porch Features
- Concrete
Pool Features
- Association
- Community
- Fenced
- Heated
- In Ground
Property Type
- Townhouse
Property Condition
- Turnkey
- Updated/Remodeled
Road Frontage Type
- Alley
Road Surface Type
- Alley Paved
Roof
- Flat
- Mansard
School District
- Anaheim Union High
Security Features
- Fire Rated Drywall
- Smoke Detector(s)
Sewer
- Public Sewer
Spa Features
- None
Subdivision Name Other
- Tanglewood North
Utilities
- Cable Connected
- Electricity Connected
- Phone Connected
- Sewer Connected
- Water Connected
View
- Neighborhood
Virtual Tour Url
- https://player.vimeo.com/video/1093795099
Water Source
- Public
Window Features
- Custom Covering
- Double Pane Windows
- Shutters
Year Built
- 1967
Year Built Source
- Public Records
