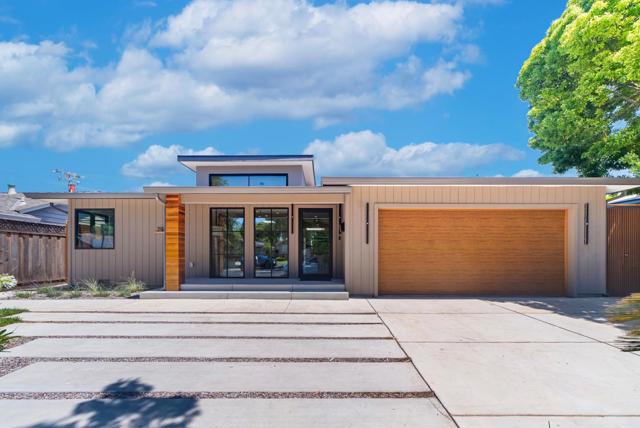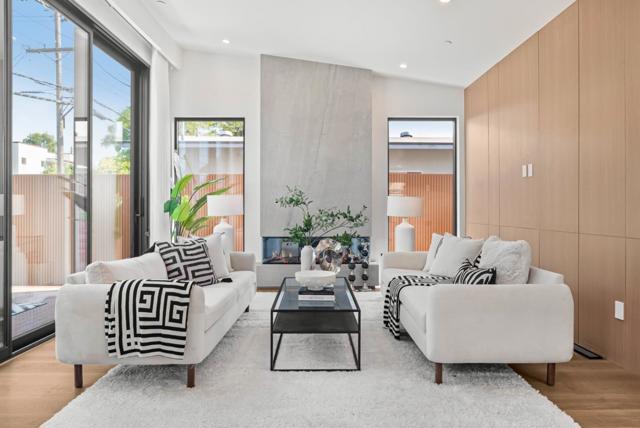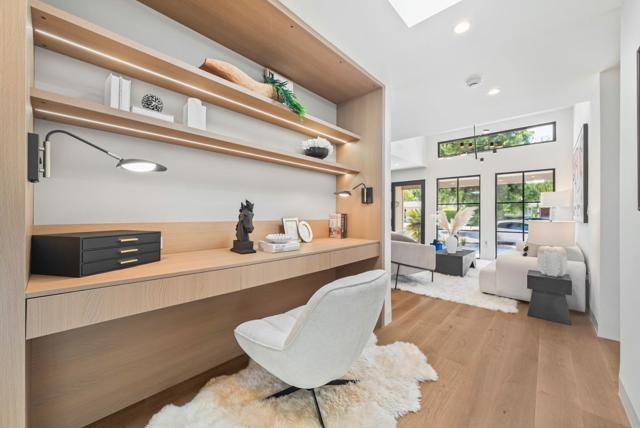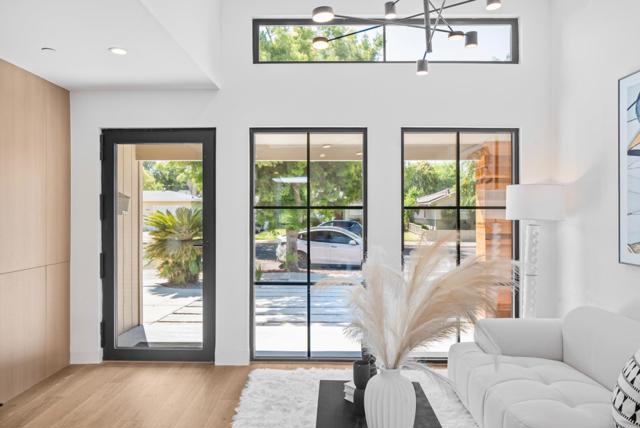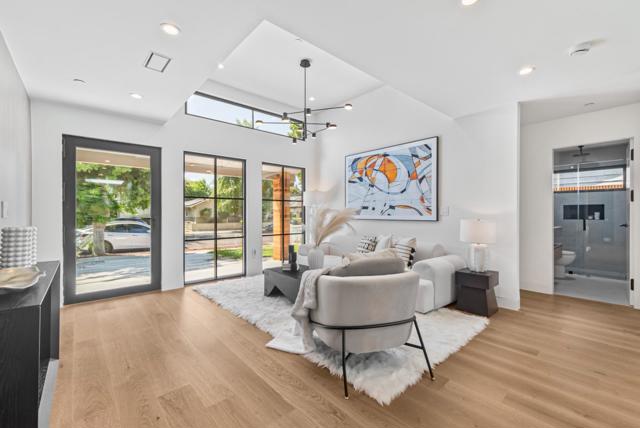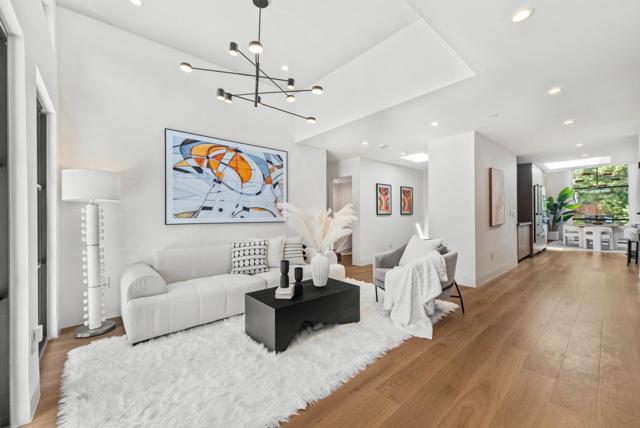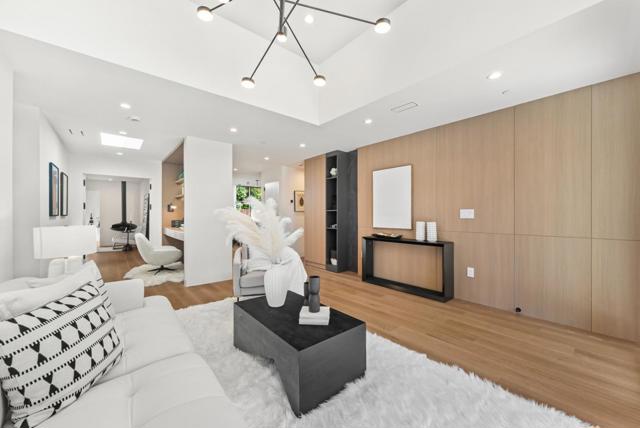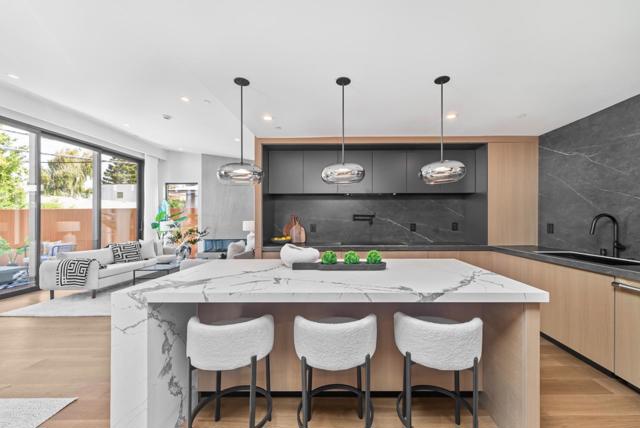794 Ramona Avenue, Sunnyvale, CA 94087
- MLS#: ML82010847 ( Single Family Residence )
- Street Address: 794 Ramona Avenue
- Viewed: 2
- Price: $3,280,000
- Price sqft: $1,503
- Waterfront: No
- Year Built: 2025
- Bldg sqft: 2183
- Bedrooms: 4
- Total Baths: 3
- Full Baths: 3
- Garage / Parking Spaces: 2
- Days On Market: 13
- Additional Information
- County: SANTA CLARA
- City: Sunnyvale
- Zipcode: 94087
- District: Other
- Elementary School: OTHER
- Provided by: Coldwell Banker Realty
- Contact: Vicky Vicky

- DMCA Notice
-
DescriptionSunnyvale Dream Home Nearly New in Cherry Chase! This stunning new construction modern single family home sits in Sunnyvales desirable Cherry Chase neighborhood, offering 4 beds, 3 baths, and 2,183sq ft of luxurious living on a 6,180 sq ft lot. Meticulously upgraded with new solar panels, a 200 AMP panel, fire sprinkler system, and EV ready 2 car garage, this home also features triple glazed aluminum windows, vaulted ceilings, recessed lighting, and wide plank engineered hardwood floors. The chef's kitchen impresses with Thermador appliances, waterfall island, travertine porcelain counters, and skylights. Custom wood paneling and a sleek wet bar elevate the living spaces, while spa like bathrooms showcase floor to ceiling tile, curbless showers, and a freestanding tub in the primary suite. The professionally landscaped backyard includes new sod, wood decks, modern fencing, a stainless steel fountain, and smart sprinklers. Located within top rated school boundaries and just minutes from major tech campuses, this home offers the ultimate convenience, education, and community perfect combination for modern living.
Property Location and Similar Properties
Contact Patrick Adams
Schedule A Showing
Features
Appliances
- Dishwasher
- Disposal
- Microwave
- Electric Oven
- Refrigerator
Architectural Style
- Ranch
Common Walls
- No Common Walls
Cooling
- Central Air
Elementary School
- OTHER
Elementaryschool
- Other
Flooring
- Wood
- Tile
Foundation Details
- Concrete Perimeter
Garage Spaces
- 2.00
Heating
- Central
Living Area Source
- Other
Parcel Number
- 19828026
Parking Features
- Guest
Property Type
- Single Family Residence
Roof
- Shingle
- Composition
School District
- Other
Sewer
- Public Sewer
Virtual Tour Url
- https://drive.google.com/file/d/1hwbophij_L_luOipiCgiwnWDbzhJJ_jt/view
Water Source
- Public
Year Built
- 2025
Year Built Source
- Other
Zoning
- R0
