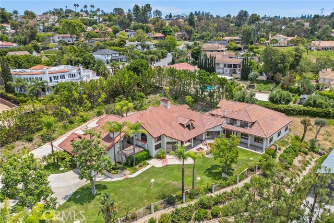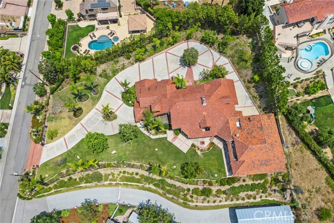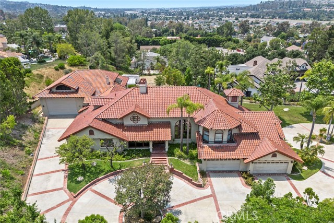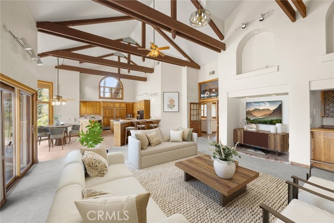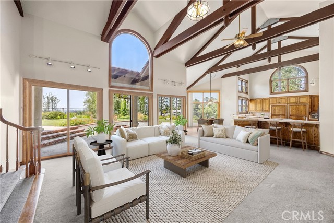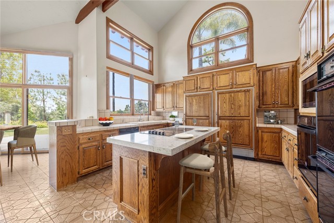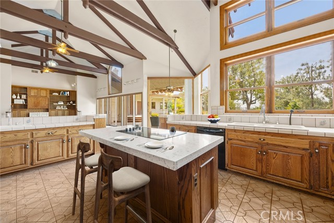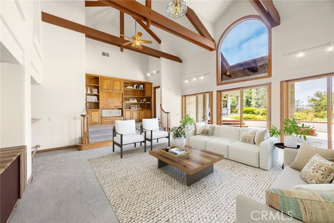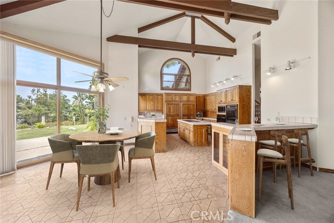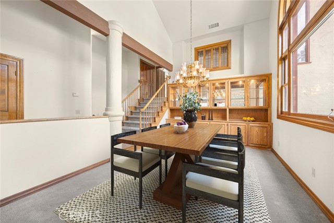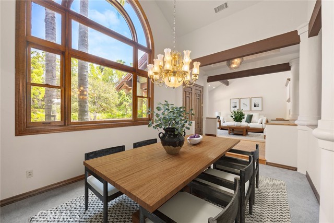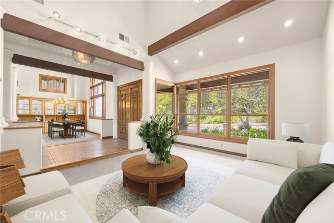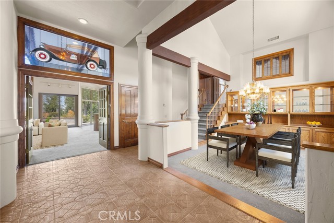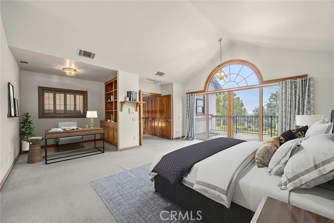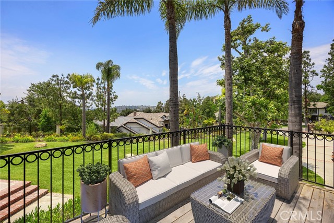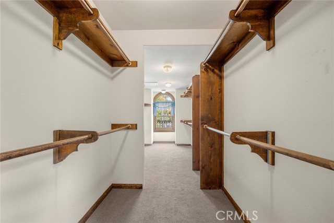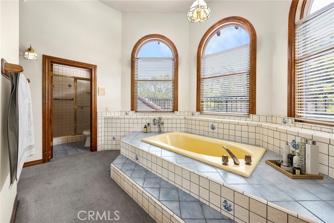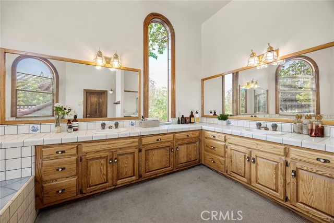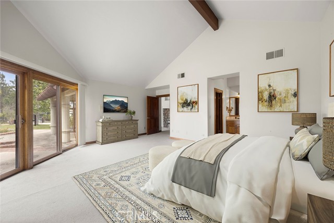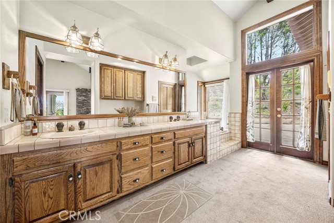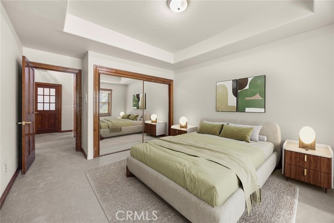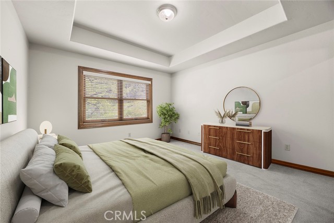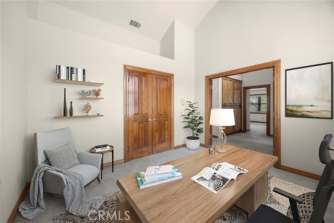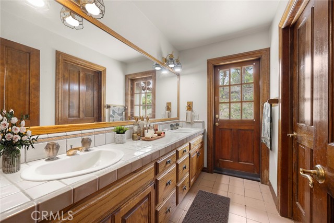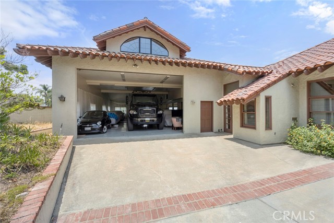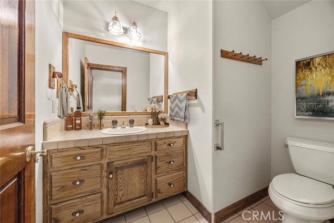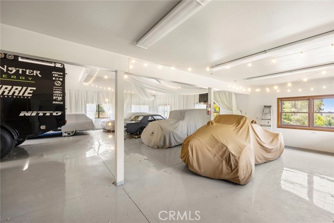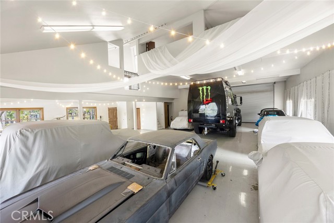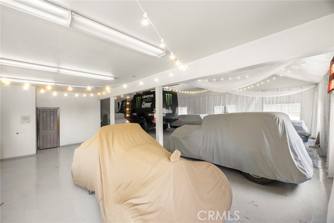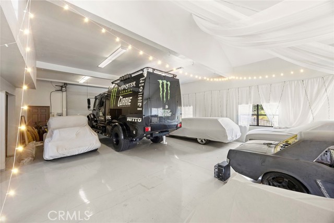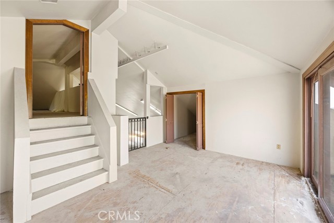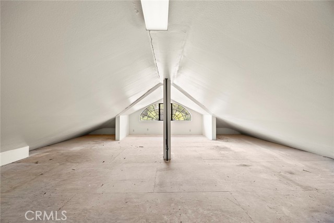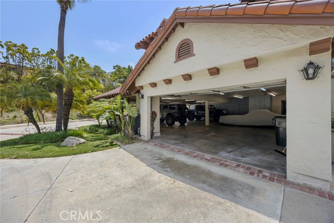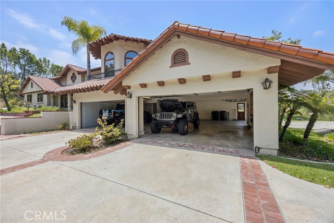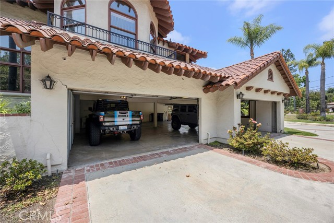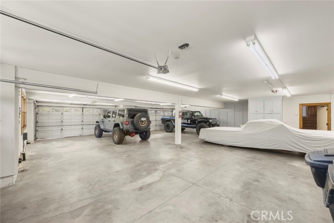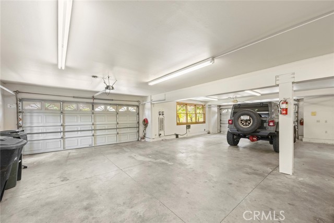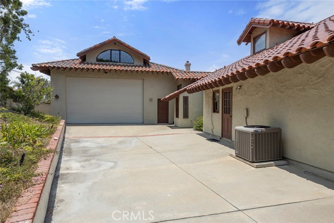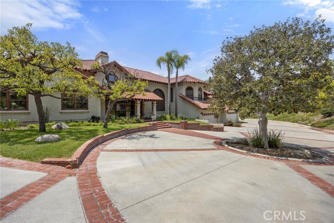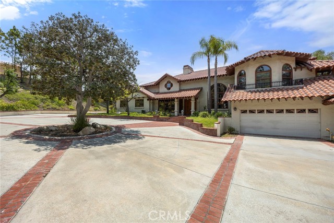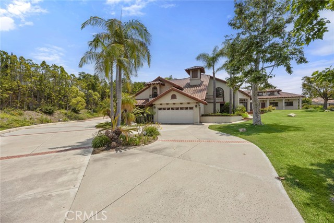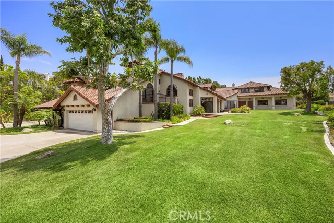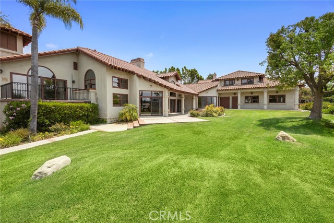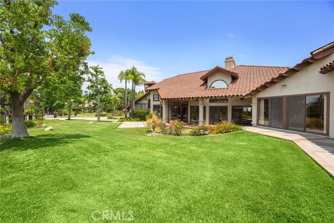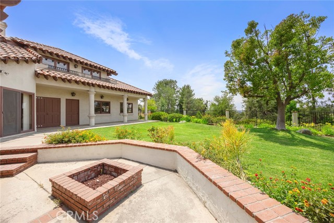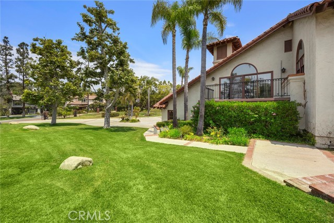7580 Martella Lane, Anaheim Hills, CA 92808
- MLS#: PW25129747 ( Single Family Residence )
- Street Address: 7580 Martella Lane
- Viewed: 20
- Price: $3,198,000
- Price sqft: $736
- Waterfront: Yes
- Wateraccess: Yes
- Year Built: 1985
- Bldg sqft: 4346
- Bedrooms: 5
- Total Baths: 5
- Full Baths: 3
- 1/2 Baths: 2
- Garage / Parking Spaces: 20
- Days On Market: 97
- Additional Information
- County: ORANGE
- City: Anaheim Hills
- Zipcode: 92808
- Subdivision: Other (othr)
- District: Orange Unified
- Elementary School: CRESCE
- Middle School: ELRACH
- High School: CANYON
- Provided by: BHHS CA Properties
- Contact: Carole Carole

- DMCA Notice
-
DescriptionWITH ALMOST 9,000 SQFT UNDER ROOF, CAR AND GARAGE ENTHUSIASTS GET READY! Welcome to a once in a lifetime opportunity: a privately gated, single story Mediterranean Revival estate set on nearly one full acre in a peaceful, rural style setting. With over 4,100 SQFT of garage spaceroom for 20+ carsthis property is truly a unicorn for collectors, hobbyists, or anyone needing unmatched garage and workshop capacity. Step through the gates and fall in love with the approach, the setback, and the timeless architecture of this sprawling single story estate featuring nearly 4,400 SQFT of living space. Soaring vaulted, beamed ceilings and abundant windows and doors create an airy, light filled atmosphere throughout. Enter through double doors to a welcoming formal living room and a spacious adjacent dining roomideal for entertaining. This great room is the showstopperan expansive living space with 18 foot exposed truss ceilings, a wet bar, and a massive kitchen with a center island, breakfast nook, and bar seating. A wall of windows and doors offers incredible indoor outdoor potentialperfect for a future pocket slider upgrade. Dual Primary Suites: One on each side of the home for privacy. The main suite is elevated to showcase breathtaking sunset and city lights views, with a spa like bathroom ready for customization and a walk in closet that feels endless. The second suite also features a large bath, walk in closet, and tranquil backyard views. Three Additional Bedrooms: Generously sized with a full hall bath to complete the bedroom wing. The garages are what make this home such a unicorn with two separate garages totaling over 4100 sqft! The separate 54' deep RV garage has 12 doors, a shop area, bathroom and mezzanine with all the storage you could possibly want. It can also easily be turned into a separate ADU, guest house or secondary residence. All of this sits in a serene and private environment, surrounded by mature landscaping and scenic viewsyet just minutes to top rated schools, restaurants, shopping, and outdoor recreation. Dont miss your chance to reimagine this rare estate into your dream homewith the garages you've always wanted and the lifestyle you deserve!
Property Location and Similar Properties
Contact Patrick Adams
Schedule A Showing
Features
Appliances
- Dishwasher
- Double Oven
- Electric Cooktop
- Freezer
- Disposal
- Refrigerator
- Trash Compactor
Architectural Style
- Custom Built
Assessments
- None
Association Fee
- 0.00
Commoninterest
- None
Common Walls
- No Common Walls
Cooling
- Central Air
Country
- US
Days On Market
- 73
Eating Area
- Breakfast Counter / Bar
- Breakfast Nook
- Dining Room
Elementary School
- CRESCE
Elementaryschool
- Crescent
Fireplace Features
- Family Room
- Living Room
- Primary Bedroom
Flooring
- Carpet
- Tile
Garage Spaces
- 20.00
Heating
- Forced Air
High School
- CANYON2
Highschool
- Canyon
Interior Features
- Balcony
- Bar
- Beamed Ceilings
- Built-in Features
- Ceiling Fan(s)
- High Ceilings
- Open Floorplan
- Recessed Lighting
- Storage
- Wet Bar
Laundry Features
- Gas & Electric Dryer Hookup
- Individual Room
- Inside
- Washer Hookup
Levels
- One
Living Area Source
- Public Records
Lockboxtype
- None
- See Remarks
Lot Features
- Back Yard
- Cul-De-Sac
- Front Yard
- Landscaped
- Lawn
- Level with Street
- Lot Over 40000 Sqft
- Irregular Lot
- Level
- Secluded
- Sprinkler System
- Yard
Middle School
- ELRACH
Middleorjuniorschool
- El Rancho Charter
Other Structures
- Guest House
- Guest House Attached
- Second Garage
- Second Garage Attached
- Two On A Lot
Parcel Number
- 35622179
Parking Features
- Auto Driveway Gate
- Built-In Storage
- Circular Driveway
- Direct Garage Access
- Driveway
- Concrete
- Garage
- Garage Faces Front
- Garage Faces Side
- Garage - Single Door
- Garage - Three Door
- Garage Door Opener
- Oversized
- RV Access/Parking
- RV Garage
- Workshop in Garage
Patio And Porch Features
- Brick
- Concrete
- Slab
Pool Features
- None
Postalcodeplus4
- 1316
Property Type
- Single Family Residence
Roof
- Tile
School District
- Orange Unified
Sewer
- Public Sewer
Spa Features
- None
Subdivision Name Other
- Custom
View
- City Lights
- Hills
- Mountain(s)
- Neighborhood
Views
- 20
Water Source
- Public
Window Features
- Blinds
- Palladian
- Wood Frames
Year Built
- 1985
Year Built Source
- Public Records
