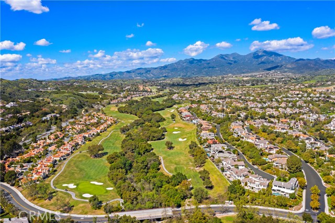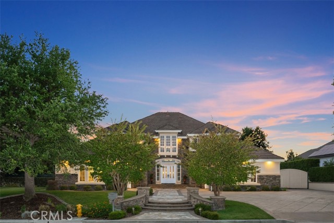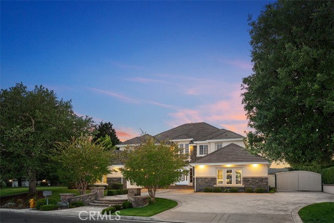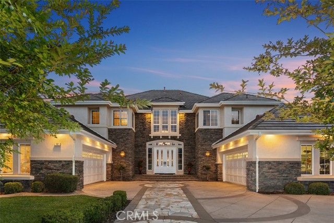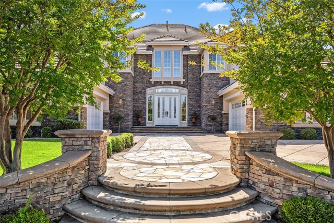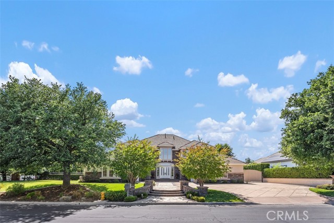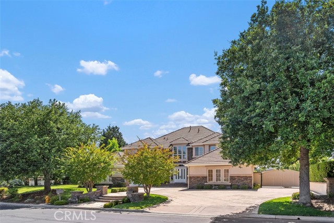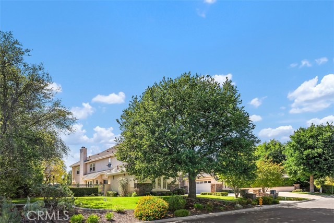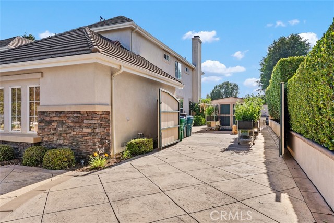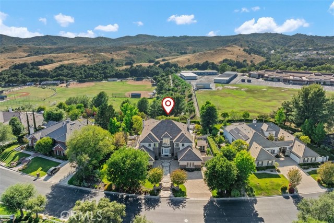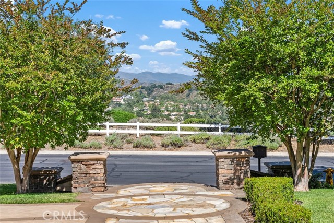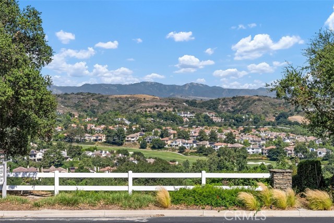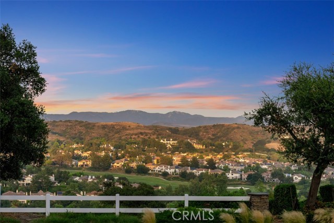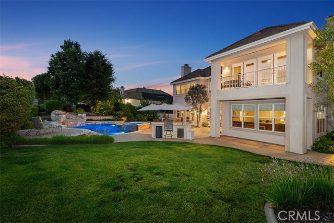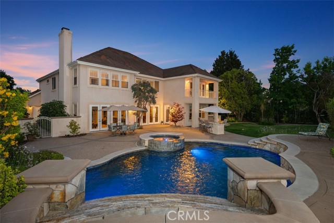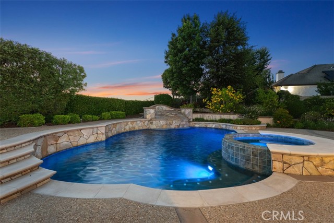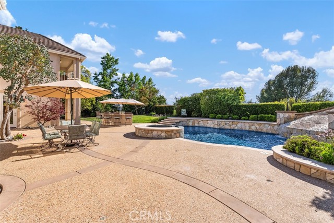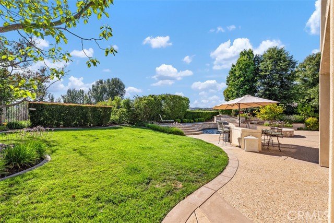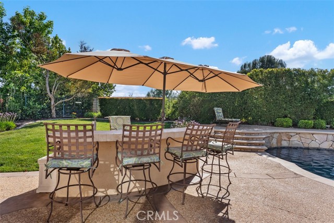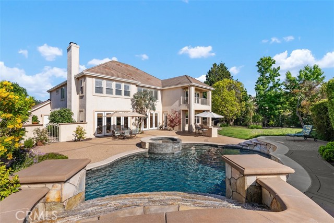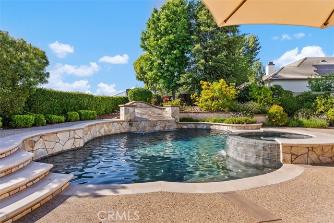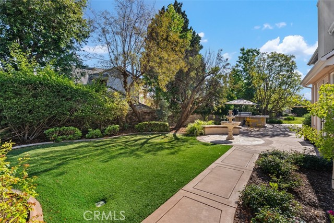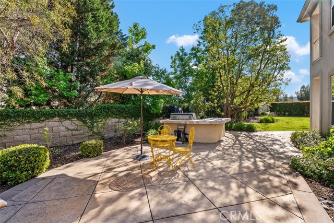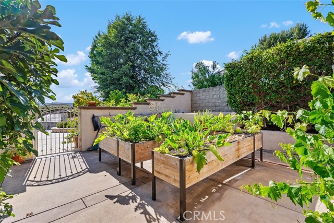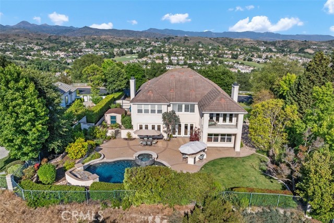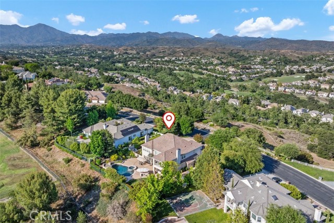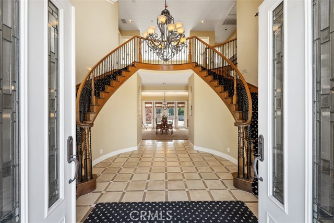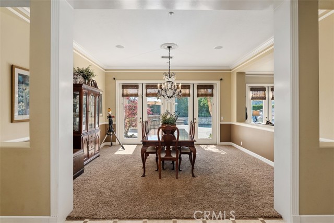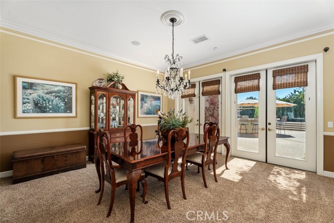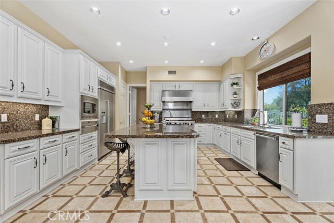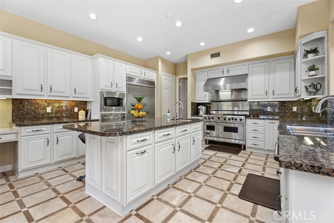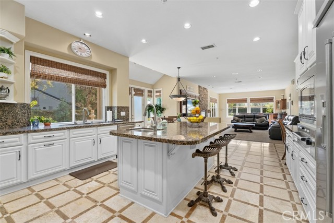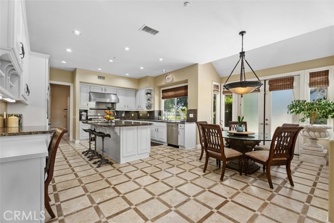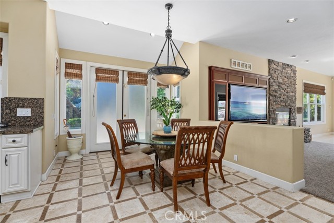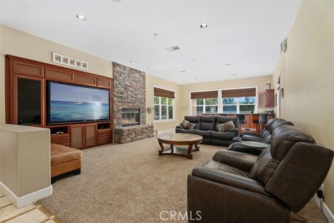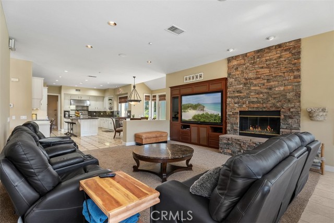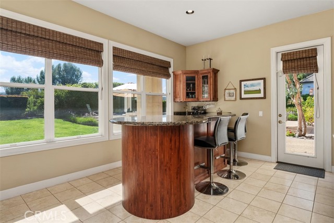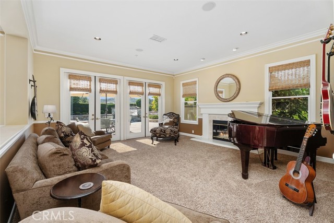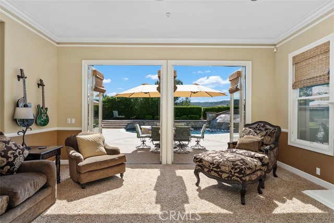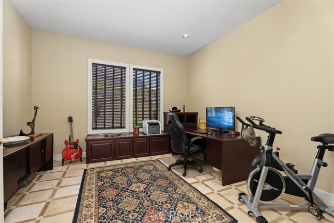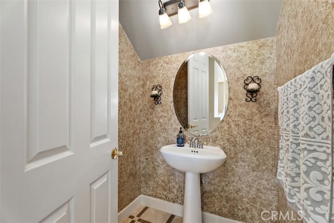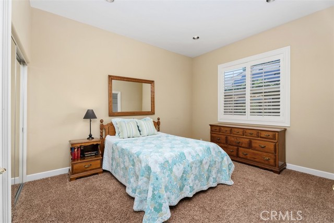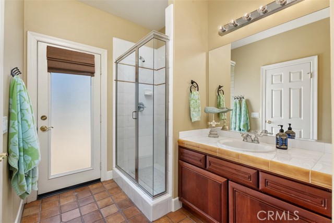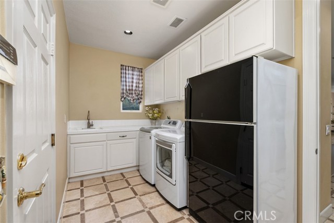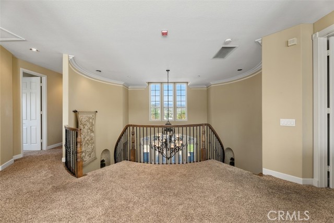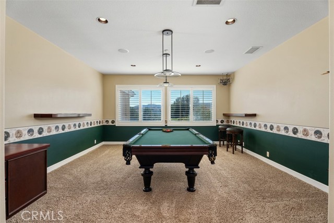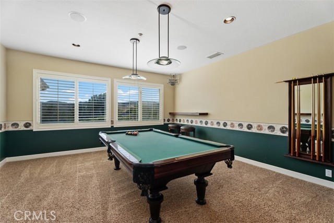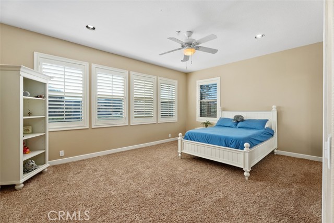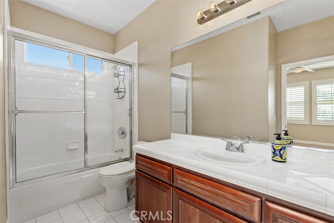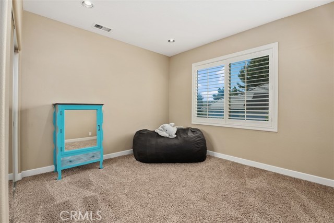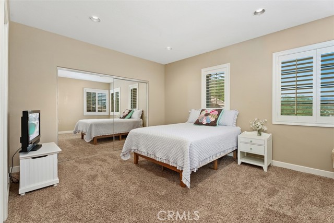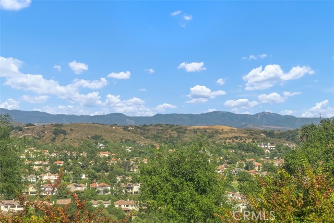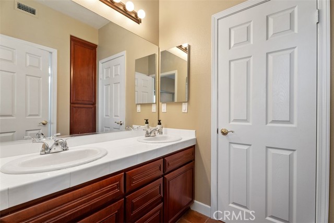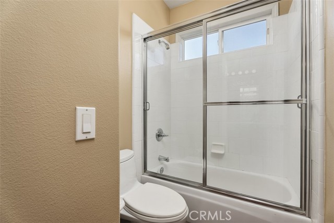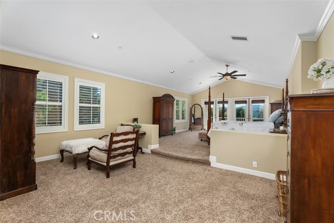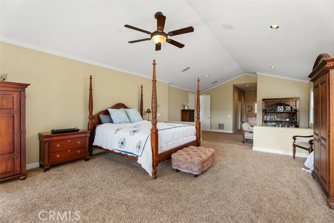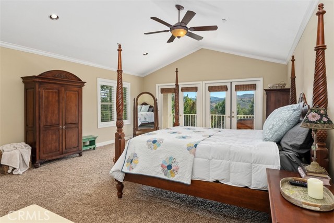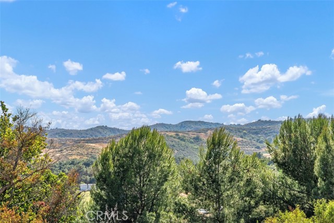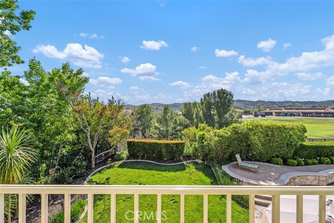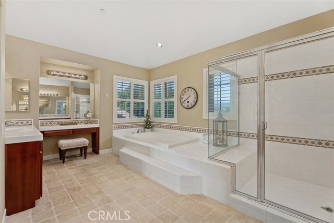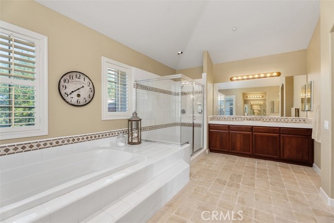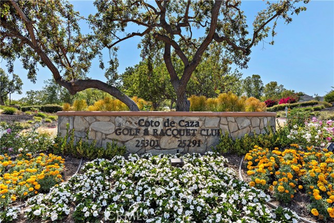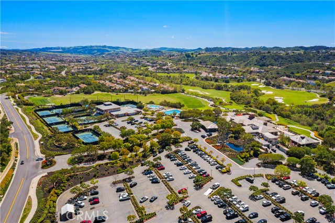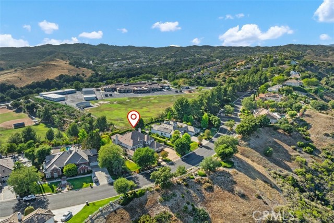87 Panorama , Coto de Caza, CA 92679
- MLS#: OC25131870 ( Single Family Residence )
- Street Address: 87 Panorama
- Viewed: 7
- Price: $4,550,000
- Price sqft: $835
- Waterfront: Yes
- Wateraccess: Yes
- Year Built: 1998
- Bldg sqft: 5449
- Bedrooms: 5
- Total Baths: 5
- Full Baths: 4
- 1/2 Baths: 1
- Garage / Parking Spaces: 10
- Days On Market: 215
- Additional Information
- County: ORANGE
- City: Coto de Caza
- Zipcode: 92679
- Subdivision: Pinnacle (pinn)
- District: Capistrano Unified
- Elementary School: WAGWHE
- Middle School: LASFLO
- High School: TESERO
- Provided by: Bullock Russell RE Services
- Contact: Lisa Lisa

- DMCA Notice
-
DescriptionWelcome to 87 Panorama in the highly sought after Pinnacle community on one of the most coveted streets in Coto de Caza. This exceptional estate with stunning curb appeal boasts the largest floorplan in the neighborhood at 5,449 sq ft. With 5 spacious bedrooms (1 downstairs), 5 bathrooms, large bonus room, office, and 4 car garage, this home is built for both comfortable everyday living and elegant entertaining. Step through the front door to soaring ceilings, an impressive dual staircase, and expansive windows framing the serene 360* mountain and valley views. The formal dining room and living room both open through sets of French doors, offering seamless indoor/outdoor flow. The updated gourmet kitchen is a chefs dream, updated with top tier appliances including a Viking range with 6 burner cooktop and griddle, Viking warming oven, built in refrigerator, and a water filtration system. A massive center island with seating, walk in pantry, built in desk nook, and expanded eat in dining area all open to the oversized family room. This builder upgraded space features a stone fireplace, 80" 3D capable TV, and a custom bar area with Thermador beverage fridge and ice makerperfect for entertaining. Dowstairs also offers a private office/den, and a guest bedroom with full ensuite bathideal for multigenerational living. Upstairs, a spacious bonus room makes a perfect media or game room. One secondary bedroom has its own bathroom, while two others share a Jack and Jill layout. The opposite wing is dedicated to the luxurious primary suite with private balcony with mountain views, cozy sitting area, two walk in closets, and a spa like bath featuring dual vanities, two individual lavatories, a soaking tub, and a walk in shower. The backyard is truly an entertainers dream, designed with multiple outdoor rooms for every occasion. The centerpiece is a sparkling pool and spa with waterfall and newly resurfaced Pebble Tec bottom. Enjoy the built in bar with available beer tap and fridge, or relax in the side yard retreat with BBQ, quiet seating, and a fountainset against sweeping views of the Coto Valley. On the opposite side yard, a former boat storage area is now a home gardeners paradise with raised vegetable beds and a storage shed. From lively gatherings to tranquil mornings, this remarkable property offers it all. Residents enjoy access to world class golf, tennis, equestrian facilities while having the security of a 24/7 gate guarded community.
Property Location and Similar Properties
Contact Patrick Adams
Schedule A Showing
Features
Appliances
- 6 Burner Stove
- Convection Oven
- Dishwasher
- Double Oven
- Gas Oven
- Gas Range
- Gas Cooktop
- Gas Water Heater
- Ice Maker
- Microwave
- Range Hood
- Refrigerator
- Vented Exhaust Fan
- Warming Drawer
- Water Heater
- Water Purifier
Architectural Style
- Traditional
Assessments
- None
Association Amenities
- Picnic Area
- Playground
- Dog Park
- Controlled Access
Association Fee
- 353.00
Association Fee Frequency
- Monthly
Builder Model
- Santa Barbara
Builder Name
- Toll Brothers
Commoninterest
- None
Common Walls
- No Common Walls
Construction Materials
- Stone Veneer
- Stucco
Cooling
- Central Air
- Whole House Fan
Country
- US
Days On Market
- 37
Door Features
- Double Door Entry
- French Doors
Eating Area
- Breakfast Counter / Bar
- Dining Room
- In Kitchen
Electric
- Electricity - On Property
Elementary School
- WAGWHE
Elementaryschool
- Wagon Wheel
Exclusions
- Tavern sign in upstairs bonus room
- Potted grape vine and peach tree in back yard.
Fencing
- Block
- Wrought Iron
Fireplace Features
- Family Room
- Living Room
- Gas Starter
Flooring
- Carpet
- Stone
- Tile
Foundation Details
- Slab
Garage Spaces
- 4.00
Heating
- Central
- Fireplace(s)
- Forced Air
- Natural Gas
High School
- TESERO
Highschool
- Tesoro
Inclusions
- All attached TV's. Garden beds on side yard. Large TV in Family room. Attached storage in garages.
Interior Features
- 2 Staircases
- Attic Fan
- Balcony
- Bar
- Built-in Features
- Ceiling Fan(s)
- Granite Counters
- Open Floorplan
- Pantry
- Storage
- Tile Counters
- Unfurnished
Laundry Features
- Gas & Electric Dryer Hookup
- Individual Room
- Inside
- Washer Hookup
Levels
- Two
Living Area Source
- Assessor
Lockboxtype
- None
Lot Features
- Front Yard
- Garden
- Landscaped
- Lawn
- Lot 20000-39999 Sqft
- Sprinkler System
- Sprinklers In Front
- Sprinklers In Rear
- Yard
Middle School
- LASFLO
Middleorjuniorschool
- Las Flores
Other Structures
- Second Garage
- Second Garage Attached
- Shed(s)
Parcel Number
- 77915329
Parking Features
- Built-In Storage
- Direct Garage Access
- Driveway
- Garage Faces Side
- Garage - Two Door
- On Site
Patio And Porch Features
- Patio
- Front Porch
Pool Features
- Private
- Heated
- In Ground
- Pebble
- Salt Water
- Waterfall
Postalcodeplus4
- 5361
Property Type
- Single Family Residence
Road Frontage Type
- City Street
Road Surface Type
- Paved
Roof
- Concrete
School District
- Capistrano Unified
Security Features
- Carbon Monoxide Detector(s)
- Fire Sprinkler System
- Gated Community
- Gated with Guard
- Smoke Detector(s)
Sewer
- Public Sewer
Spa Features
- Private
- Heated
- In Ground
Subdivision Name Other
- Pinnacle (PINN)
Uncovered Spaces
- 6.00
Utilities
- Cable Available
- Electricity Connected
- Natural Gas Connected
- Sewer Connected
- Water Connected
View
- City Lights
- Hills
- Pool
Virtual Tour Url
- https://tours.previewfirst.com/ml/152766
Water Source
- Public
Window Features
- Double Pane Windows
- Plantation Shutters
- Roller Shields
- Screens
Year Built
- 1998
Year Built Source
- Assessor
