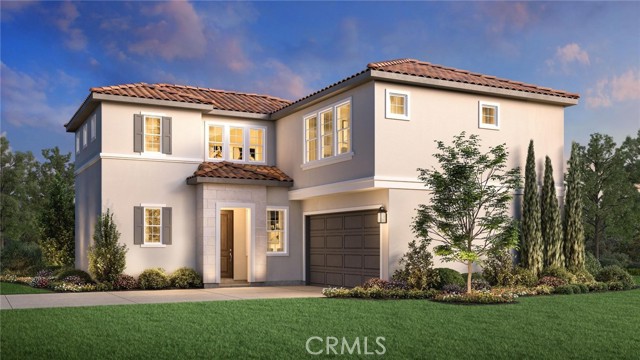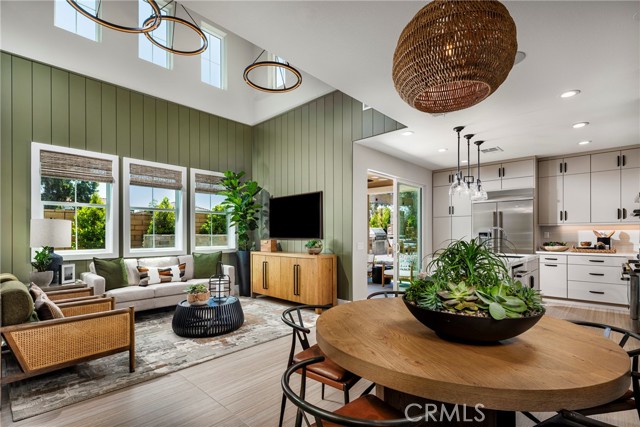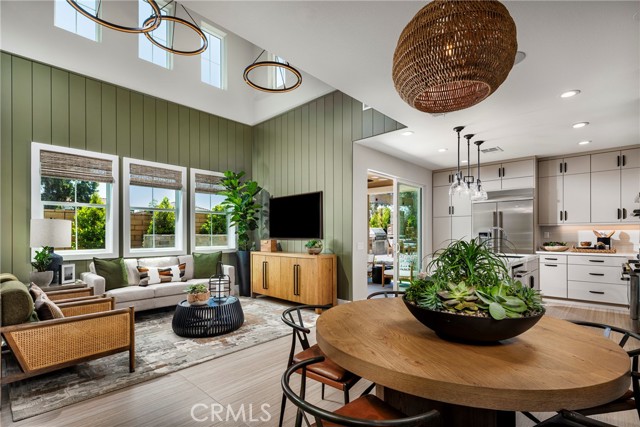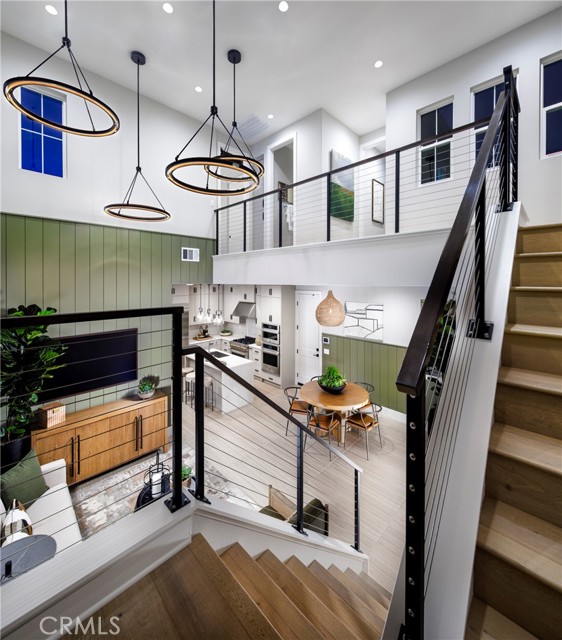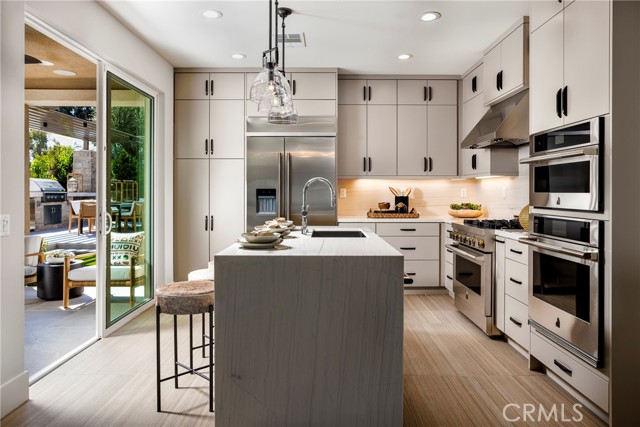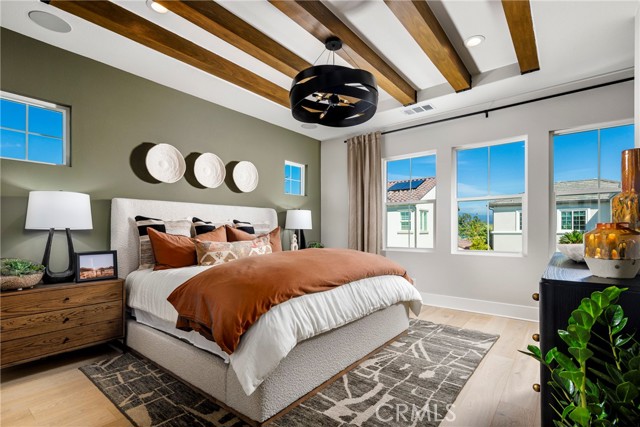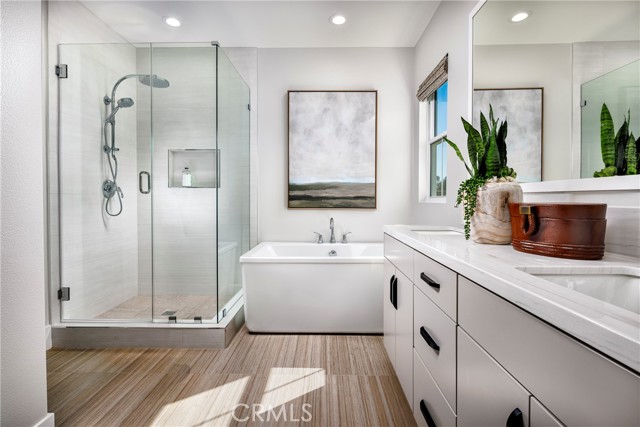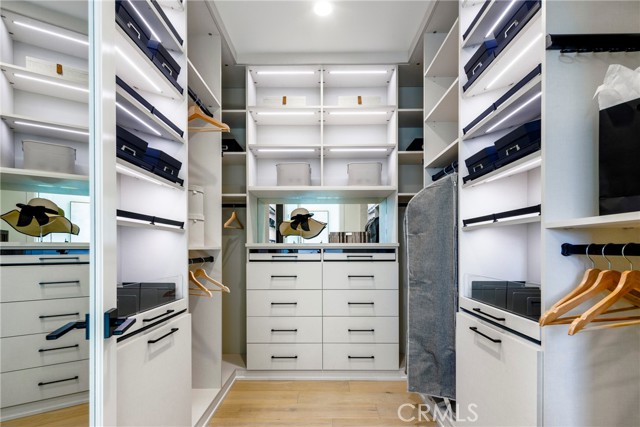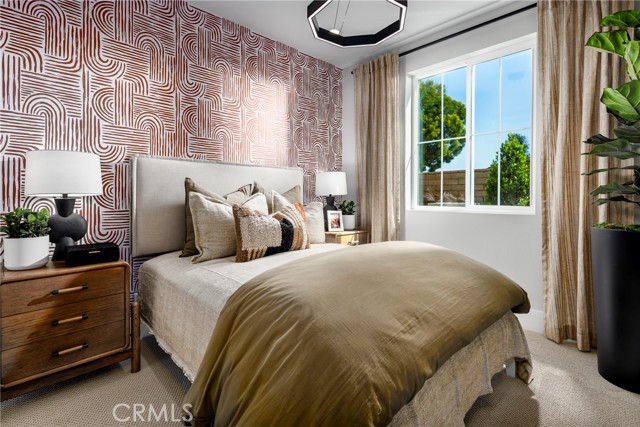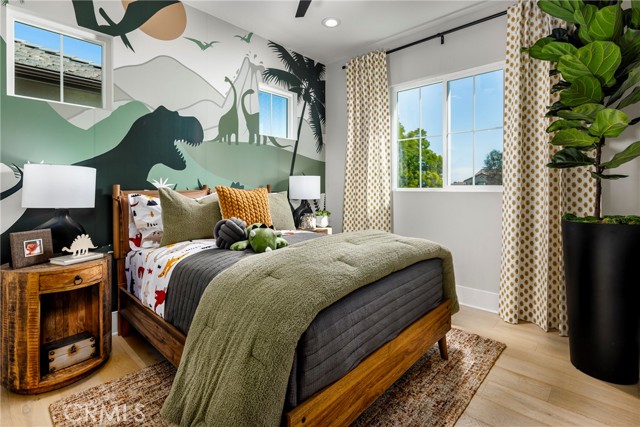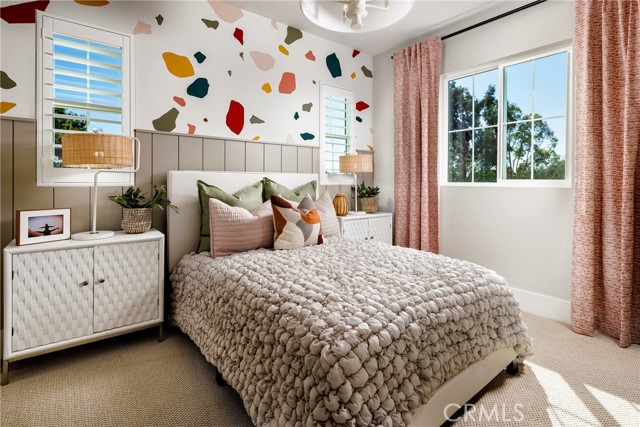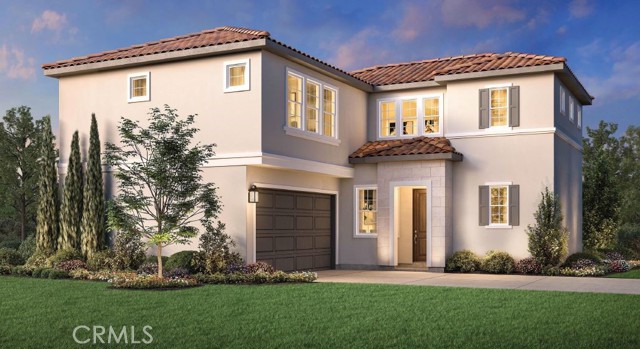729 Oliver Avenue, Placentia, CA 92870
- MLS#: OC25131379 ( Single Family Residence )
- Street Address: 729 Oliver Avenue
- Viewed: 3
- Price: $1,467,000
- Price sqft: $789
- Waterfront: No
- Year Built: 2025
- Bldg sqft: 1859
- Bedrooms: 4
- Total Baths: 3
- Full Baths: 3
- Garage / Parking Spaces: 2
- Days On Market: 36
- Additional Information
- County: ORANGE
- City: Placentia
- Zipcode: 92870
- Subdivision: Other (othr)
- District: Placentia Yorba Linda Unified
- Elementary School: VANBUR
- Middle School: KRAEME
- Provided by: Toll Brothers Real Estate, Inc
- Contact: Jennifer Jennifer

- DMCA Notice
-
DescriptionThe Elina home design offers an alluring mix of elegant design and functional living spaces. Entering through the foyer, you are greeted by an inviting open floor plan that seamlessly connects a two story great room, casual dining area, and gourmet kitchen that features a central island with breakfast bar, wraparound counter and cabinet space, and a spacious pantry. The luxurious primary suite boasts a coffered ceiling, dual sinks in the primary bathroom along with a luxurious shower and separate soaking tub. Additional highlights include secondary bedroom suites that feature roomy closets and a shared hall bath, laundry room conveniently located on the bedroom level. Photos provided are of the model home, actual home is under construction.
Property Location and Similar Properties
Contact Patrick Adams
Schedule A Showing
Features
Accessibility Features
- None
Appliances
- 6 Burner Stove
- Dishwasher
- Gas Oven
- Gas Cooktop
- Microwave
- Refrigerator
- Water Heater
Architectural Style
- Traditional
Assessments
- Special Assessments
Association Amenities
- Barbecue
- Picnic Area
- Controlled Access
- Maintenance Front Yard
Association Fee
- 342.00
Association Fee Frequency
- Monthly
Builder Model
- Elina
Builder Name
- Toll Brothers
Commoninterest
- Planned Development
Common Walls
- No Common Walls
Construction Materials
- Drywall Walls
- Stucco
Cooling
- Central Air
Country
- US
Direction Faces
- South
Door Features
- Sliding Doors
Eating Area
- Breakfast Counter / Bar
- Dining Room
- In Kitchen
Electric
- 220 Volts in Garage
- Electricity - On Property
- Standard
Elementary School
- VANBUR
Elementaryschool
- Van Buren
Fencing
- Block
- New Condition
Fireplace Features
- None
Flooring
- Tile
- Vinyl
Foundation Details
- Slab
Garage Spaces
- 2.00
Green Energy Generation
- Solar
Heating
- Central
Interior Features
- High Ceilings
- Open Floorplan
- Quartz Counters
- Recessed Lighting
- Stone Counters
- Wired for Data
Laundry Features
- Gas Dryer Hookup
- Individual Room
- Inside
- Washer Hookup
Levels
- Two
Lockboxtype
- None
Lot Features
- Back Yard
- No Landscaping
- Zero Lot Line
Middle School
- KRAEME
Middleorjuniorschool
- Kraemer
Parking Features
- Garage
- Garage Faces Front
Pool Features
- None
Property Type
- Single Family Residence
Property Condition
- Under Construction
Road Frontage Type
- City Street
Road Surface Type
- Paved
Roof
- Concrete
- Tile
School District
- Placentia-Yorba Linda Unified
Security Features
- Carbon Monoxide Detector(s)
- Fire and Smoke Detection System
- Smoke Detector(s)
Sewer
- Public Sewer
Spa Features
- None
Subdivision Name Other
- Vista Rose
Utilities
- Cable Available
- Electricity Available
- Electricity Connected
- Natural Gas Available
- Natural Gas Connected
- Sewer Available
- Sewer Connected
- Water Available
- Water Connected
View
- None
Water Source
- Public
Window Features
- Double Pane Windows
Year Built
- 2025
Year Built Source
- Builder
Zoning
- RES
