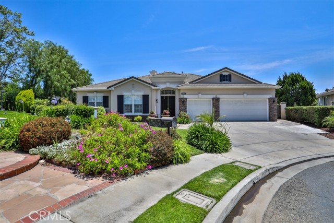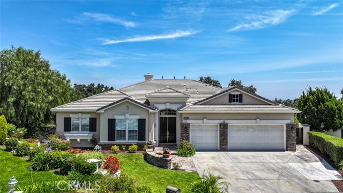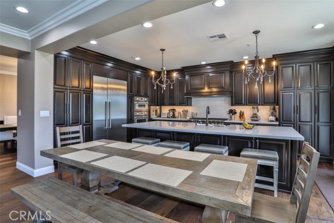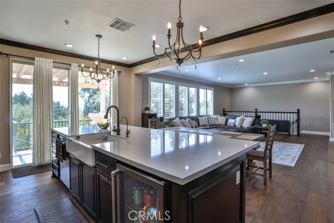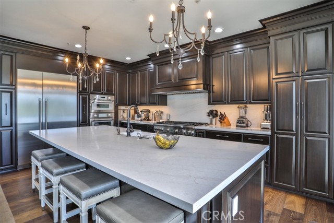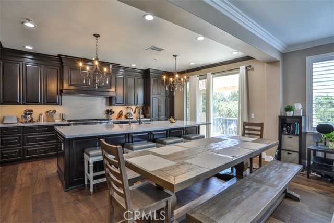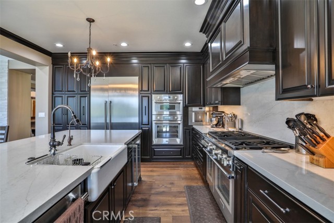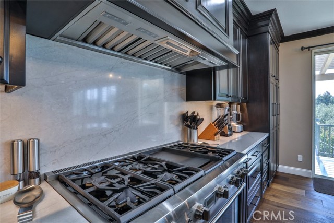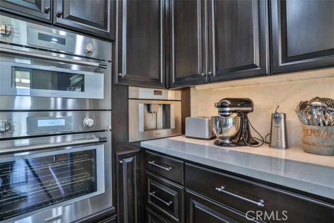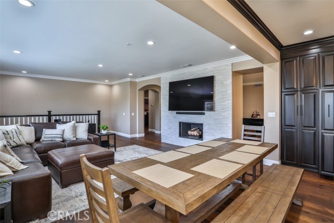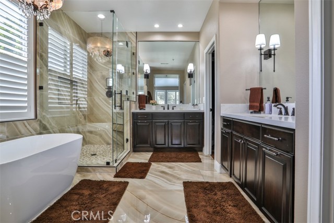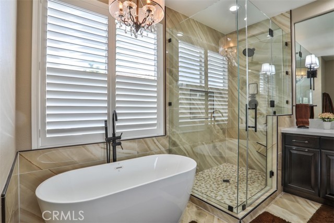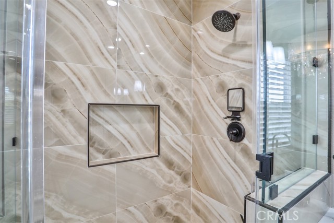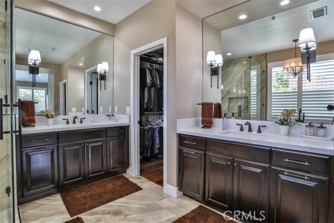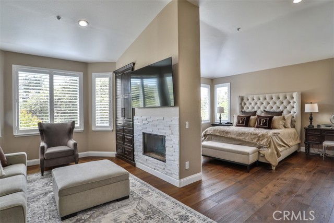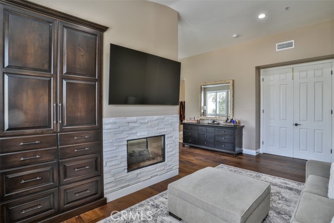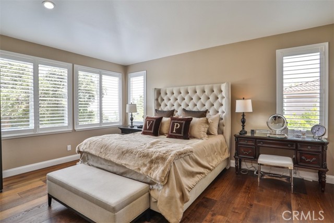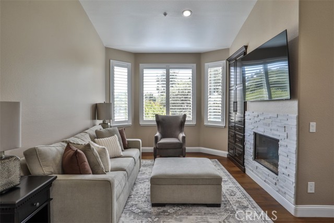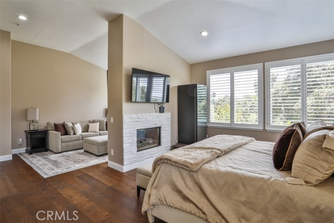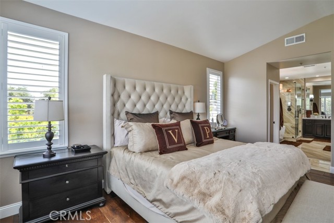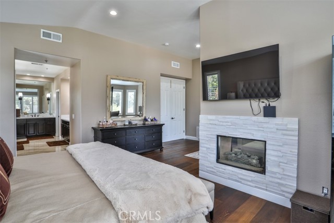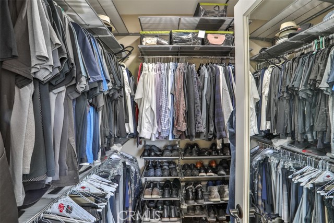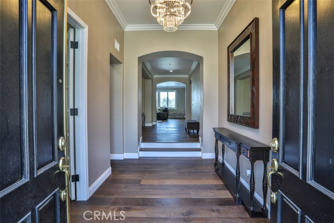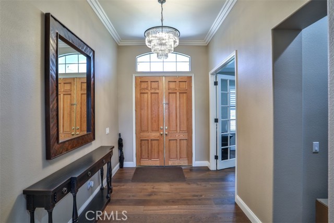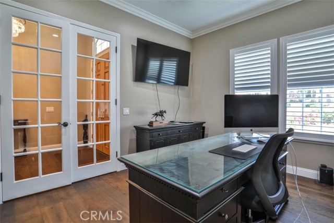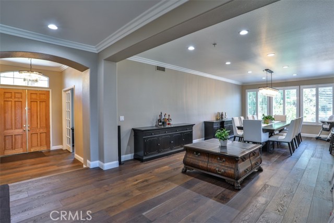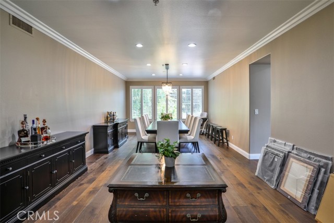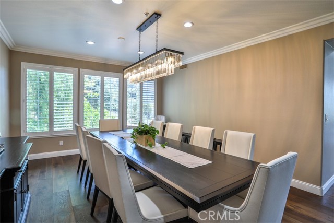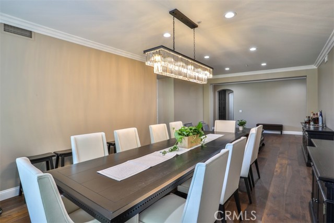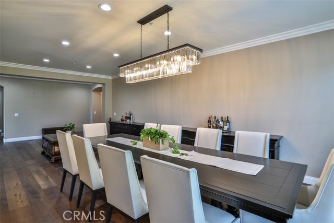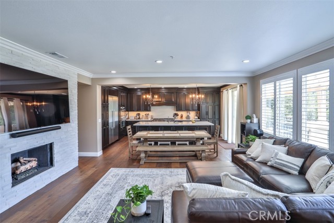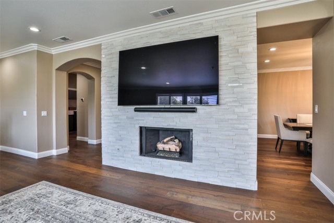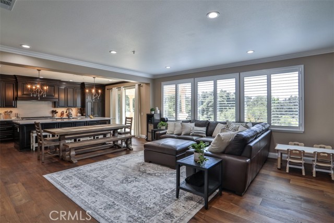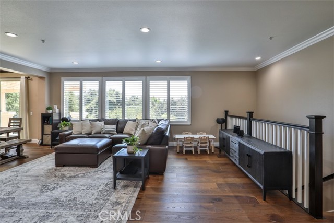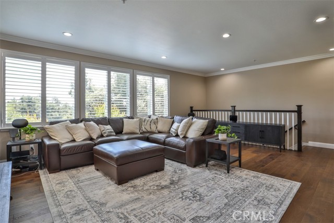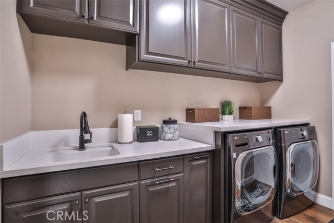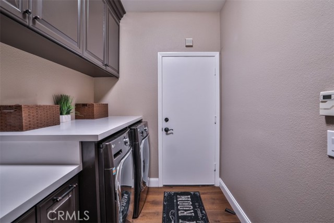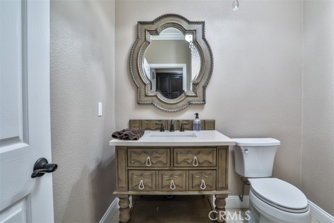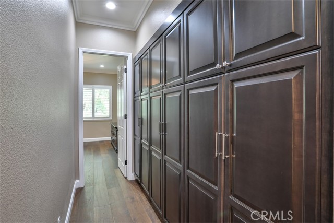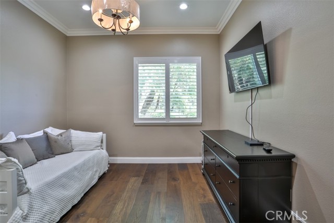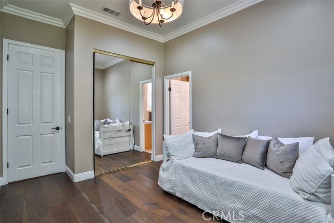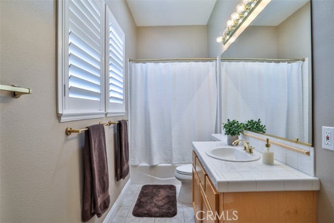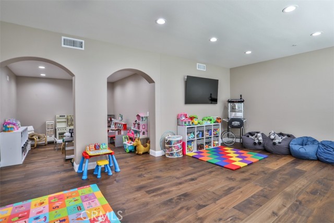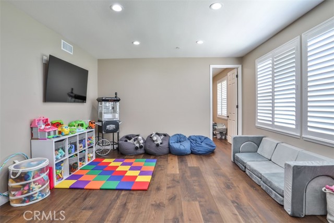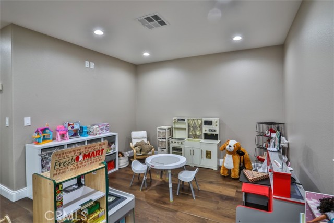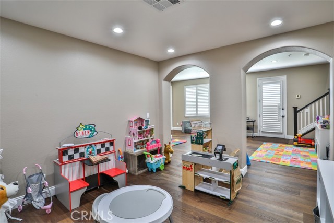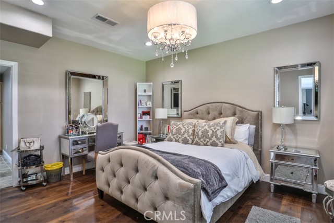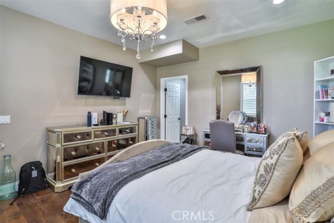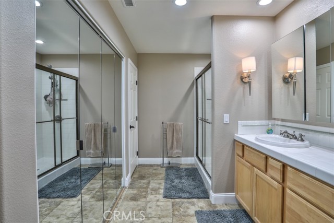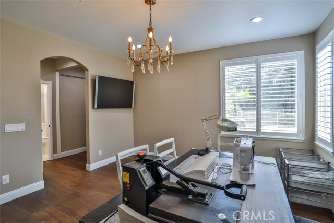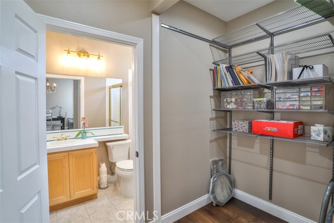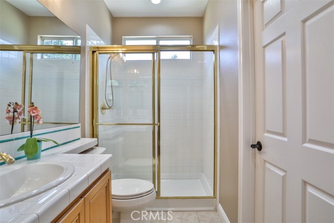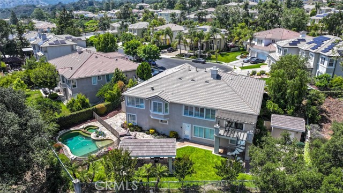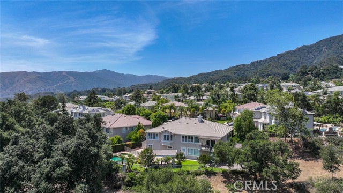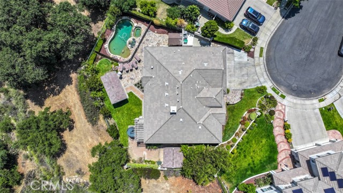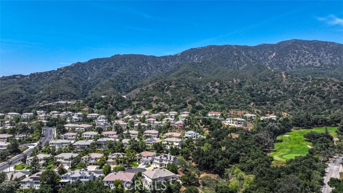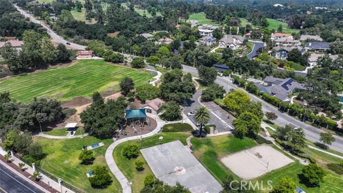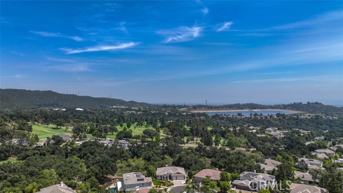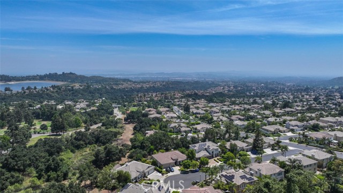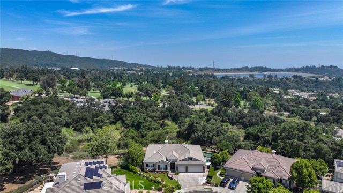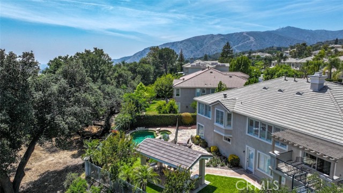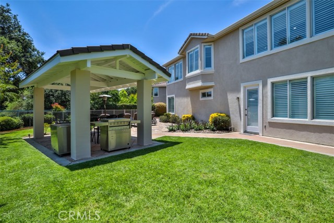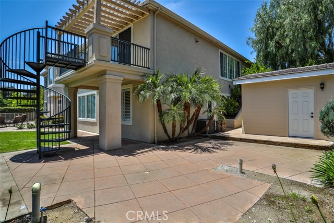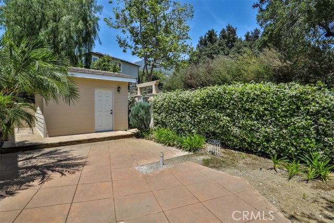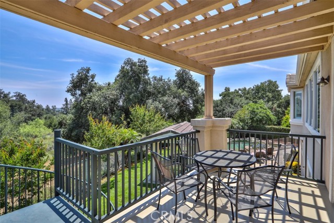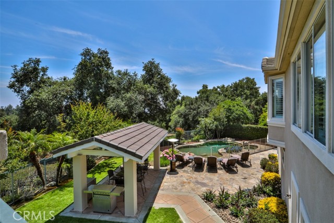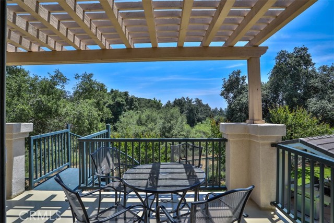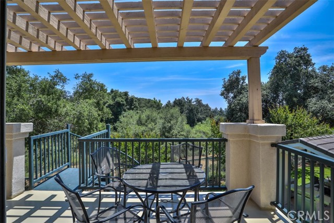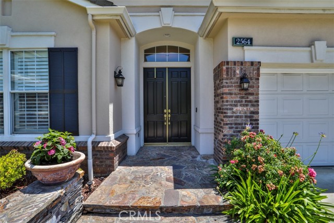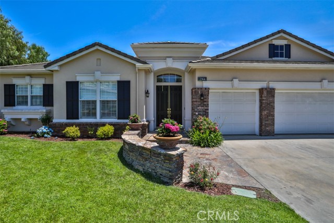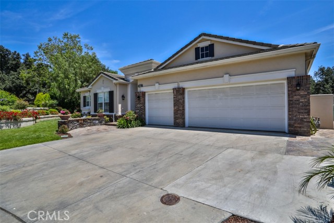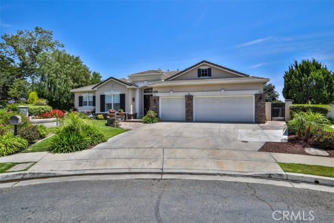2564 Lunes , La Verne, CA 91750
- MLS#: CV25132596 ( Single Family Residence )
- Street Address: 2564 Lunes
- Viewed: 5
- Price: $2,199,900
- Price sqft: $461
- Waterfront: Yes
- Wateraccess: Yes
- Year Built: 1998
- Bldg sqft: 4776
- Bedrooms: 5
- Total Baths: 6
- Full Baths: 5
- 1/2 Baths: 1
- Garage / Parking Spaces: 3
- Days On Market: 19
- Additional Information
- County: LOS ANGELES
- City: La Verne
- Zipcode: 91750
- District: Bonita Unified
- Elementary School: OAKMES
- Middle School: RAMONA
- High School: BONITA
- Provided by: PHILLIP CASTRUITA, REALTOR
- Contact: PHILLIP PHILLIP

- DMCA Notice
-
DescriptionNestled in the prestigious Marshall Canyon Estates, this exquisite estate seamlessly blends luxury, privacy, and thoughtful design to create an exceptional living experience. Offering 5 bedrooms, a dedicated office, and 5.5 bathrooms, this home caters to the most discerning tastesperfect for grand entertaining or private relaxation. The chefs kitchen has been completely remodeled and features custom cabinetry, a Thermador One Touch refrigerator, 6 burner range with griddle, oven/microwave combo, built in coffee maker, and beverage refrigerator. A balcony off the kitchen offers sweeping views of the private backyard, natural preserve, and valley beyond. The master retreat is a sanctuary of comfort and elegance, highlighted by a cozy sitting area with a two sided fireplace, spa inspired en suite bath with a soaking tub, oversized walk in shower, private water closet with Toto bidet, and a spacious custom walk in closet. Expansive windows frame picturesque views of the surrounding landscape and preserve. Upstairs, you'll find a guest suite, office, and formal dining room perfect for hosting large gatherings. The lower level offers three additional bedrooms and three baths, including a generous en suite with walk in closet. A versatile bonus/game room opens directly to the beautifully landscaped backyard, creating the ideal setting for indoor outdoor living and entertaining. Step outside to your private, resort style oasis featuring a Pebble Tec pool and spa, new patio cover, and meticulously landscaped grounds. The backyard is bordered by a city owned tree preserve, ensuring a serene sense of privacy. A newly installed storage shed with matching concrete tile roofing completes the outdoor space. Notable recent upgrades include: Completely rewired, remodeled kitchen Extensive interior electrical updates Newly installed sewer system extending to the street Three brand new HVAC systems New storage shed with matching tile roof This Marshall Canyon estate offers an unparalleled lifestyle with sophisticated living spaces, modern amenities, and a private, tranquil settingtruly a rare offering.
Property Location and Similar Properties
Contact Patrick Adams
Schedule A Showing
Features
Appliances
- 6 Burner Stove
- Built-In Range
- Dishwasher
- Electric Oven
- Freezer
- Disposal
- Gas Range
- Gas Water Heater
- Microwave
- Range Hood
- Refrigerator
- Vented Exhaust Fan
- Water Line to Refrigerator
- Water Purifier
- Water Softener
Architectural Style
- Contemporary
Assessments
- Unknown
Association Amenities
- Controlled Access
Association Fee
- 342.00
Association Fee Frequency
- Monthly
Commoninterest
- Planned Development
Common Walls
- No Common Walls
Cooling
- Central Air
Country
- US
Direction Faces
- North
Eating Area
- Breakfast Counter / Bar
- Dining Room
- In Kitchen
Elementary School
- OAKMES
Elementaryschool
- Oak Mesa
Fireplace Features
- Living Room
- Primary Retreat
- Gas
Flooring
- Stone
- Wood
Garage Spaces
- 3.00
Heating
- Central
- Fireplace(s)
High School
- BONITA
Highschool
- Bonita
Interior Features
- Balcony
- Built-in Features
- Granite Counters
- In-Law Floorplan
- Living Room Balcony
- Open Floorplan
- Recessed Lighting
- Stone Counters
Laundry Features
- Individual Room
Levels
- Two
Living Area Source
- Taped
Lockboxtype
- None
Lot Features
- Cul-De-Sac
- Greenbelt
- Landscaped
- Lot 10000-19999 Sqft
- Park Nearby
- Sprinkler System
- Sprinklers In Front
- Sprinklers In Rear
Middle School
- RAMONA
Middleorjuniorschool
- Ramona
Other Structures
- Storage
Parcel Number
- 8678071004
Parking Features
- Direct Garage Access
- Driveway
- Driveway Up Slope From Street
- Garage
- Garage Faces Front
- Garage - Two Door
- Garage Door Opener
Patio And Porch Features
- Concrete
- Covered
- Patio
- Patio Open
Pool Features
- Private
- Gunite
- Gas Heat
- In Ground
- Pebble
Postalcodeplus4
- 1162
Property Type
- Single Family Residence
Property Condition
- Turnkey
Roof
- Concrete
School District
- Bonita Unified
Security Features
- Gated with Attendant
- Carbon Monoxide Detector(s)
- Fire Sprinkler System
- Gated Community
- Gated with Guard
- Smoke Detector(s)
Sewer
- Public Sewer
Spa Features
- Private
- Gunite
Utilities
- Electricity Connected
- Natural Gas Connected
- Sewer Connected
- Water Connected
View
- Mountain(s)
- Panoramic
- Trees/Woods
Virtual Tour Url
- https://www.qwikvid.com/realestate/go/v1/mls/?idx=UImedFhZi4Q6SleIFQ0RKZz9Mz830yei
Water Source
- Public
Year Built
- 1998
Year Built Source
- Assessor
Zoning
- LVRSP87-19*
