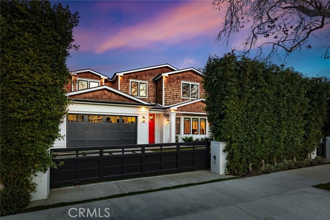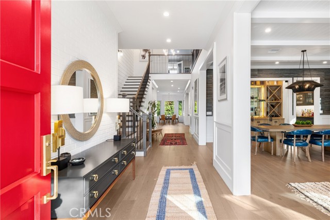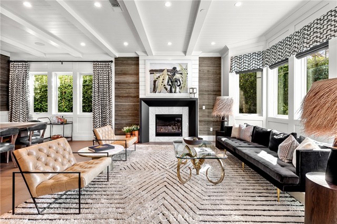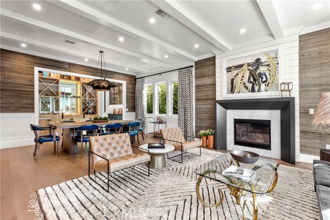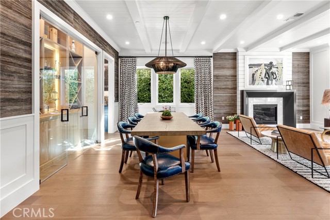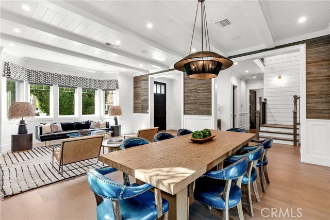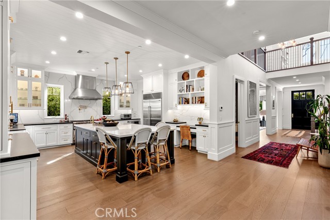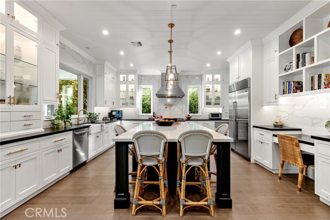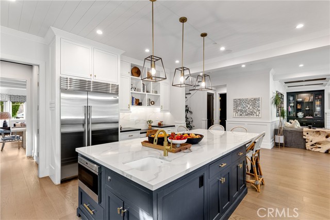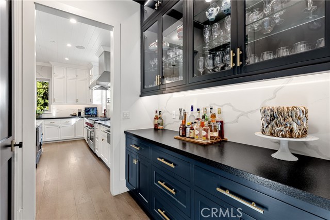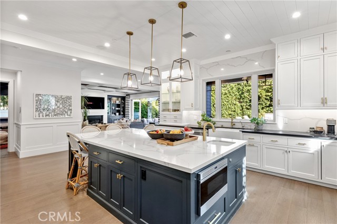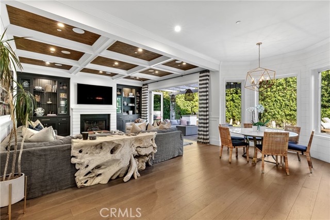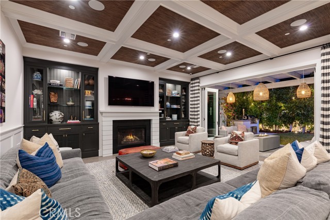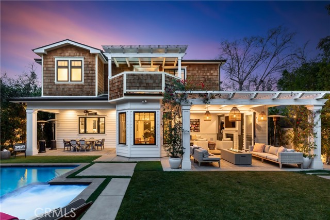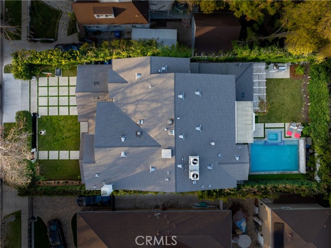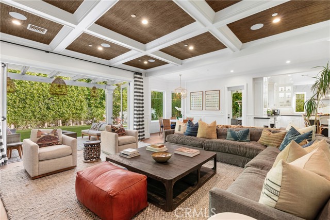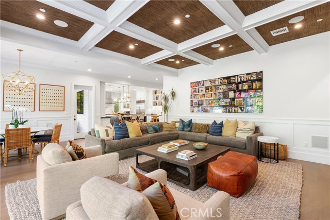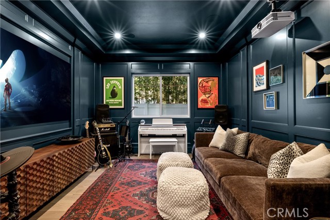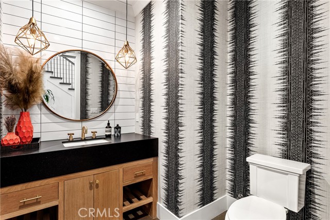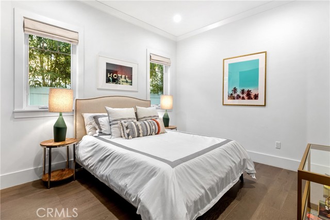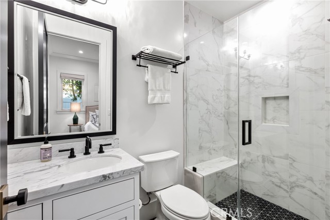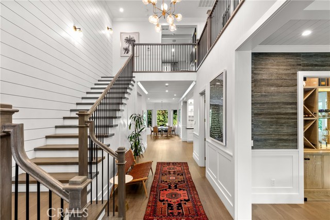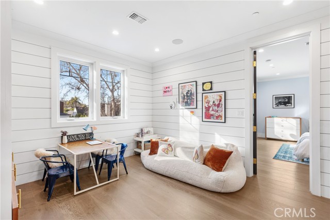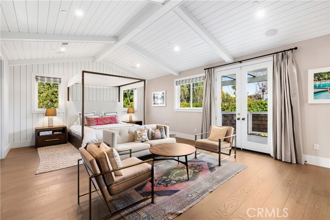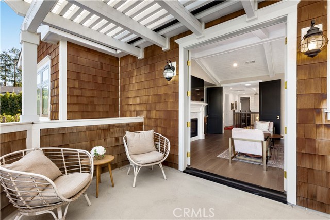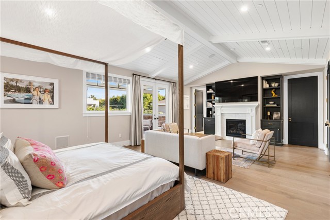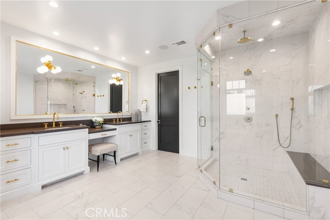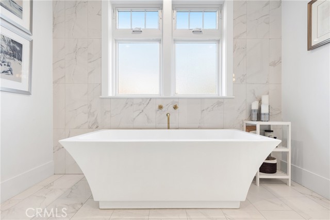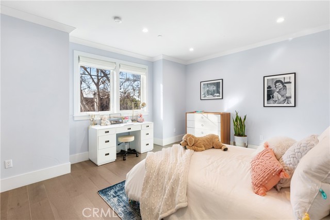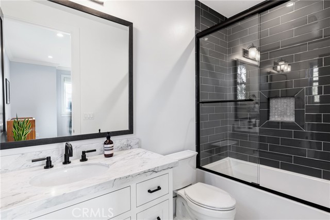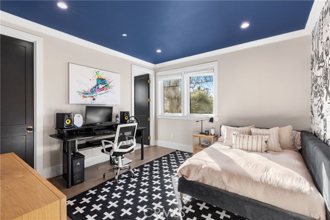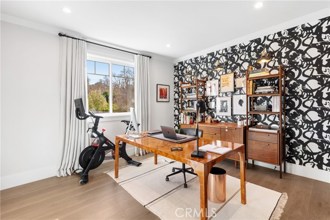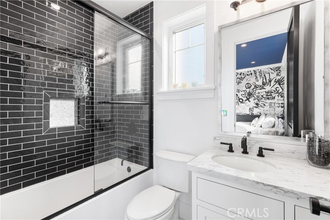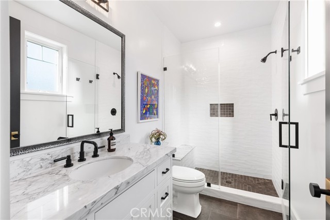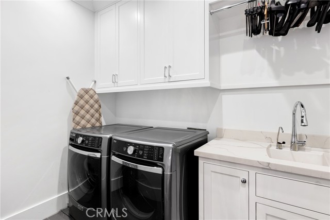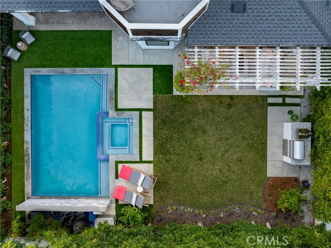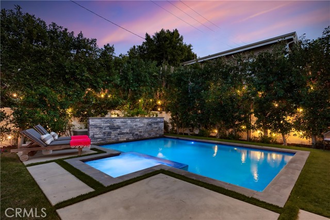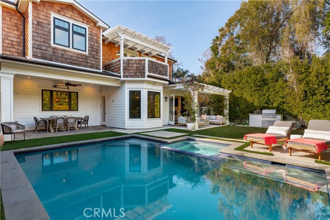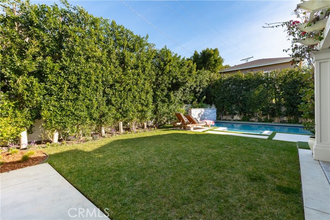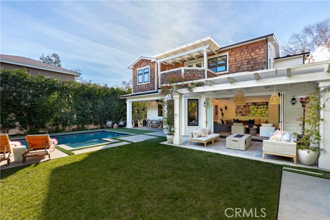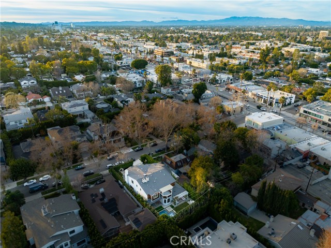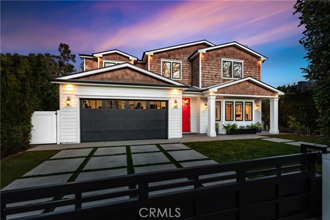4164 Sunnyslope Avenue, Sherman Oaks, CA 91423
- MLS#: SR25122919 ( Single Family Residence )
- Street Address: 4164 Sunnyslope Avenue
- Viewed: 7
- Price: $4,675,000
- Price sqft: $925
- Waterfront: No
- Year Built: 2017
- Bldg sqft: 5055
- Bedrooms: 5
- Total Baths: 6
- Full Baths: 5
- 1/2 Baths: 1
- Garage / Parking Spaces: 2
- Days On Market: 15
- Additional Information
- County: LOS ANGELES
- City: Sherman Oaks
- Zipcode: 91423
- District: Los Angeles Unified
- Elementary School: DIXCAN
- Middle School: OTHER
- High School: GRANT
- Provided by: The Agency
- Contact: Dennis Dennis

- DMCA Notice
-
DescriptionSituated in the heart of Sherman Oaks on a spacious gated lot, this sophisticated Cape Cod style home seamlessly blends modern design with timeless character. The open concept floor plan is highlighted by a chefs kitchen equipped with top of the line appliances, a massive island, butlers pantry and sun drenched breakfast nook. An oversized accordion door in the family room opens to the backyard for true indoor outdoor living. Completing the main level is a spacious formal living and dining room, state of the art media room and en suite bedroom. Upstairs youll find a versatile loft, dedicated laundry room and four ensuite bedrooms, including a primary suite that features a private balcony, walk in closet and spa inspired bathroom with a soaking tub, large rainfall shower and double vanity. Surrounded by mature privacy hedges, the entertainers backyard boasts a sparkling pool/spa, covered patio and built in bbq. Additional features include a temperature controlled wine cellar, high ceilings, a smart home system, security system and two car garage with adjacent mudroom. This move in ready home is ideally located South of the Boulevard in the heart of Sherman Oaks, only moments away from trendy restaurants, boutique shops, excellent schools and so much more.
Property Location and Similar Properties
Contact Patrick Adams
Schedule A Showing
Features
Appliances
- Dishwasher
- Double Oven
- Freezer
- Gas Range
- Microwave
- Range Hood
- Refrigerator
Architectural Style
- Cape Cod
Assessments
- Unknown
Association Fee
- 0.00
Commoninterest
- None
Common Walls
- No Common Walls
Cooling
- Central Air
Country
- US
Days On Market
- 10
Door Features
- French Doors
- Sliding Doors
Eating Area
- Breakfast Counter / Bar
- Breakfast Nook
- Dining Room
Elementary School
- DIXCAN
Elementaryschool
- Dixie Canyon
Entry Location
- Ground Level
Fireplace Features
- Family Room
- Living Room
- Primary Bedroom
Garage Spaces
- 2.00
Heating
- Central
High School
- GRANT
Highschool
- Grant
Interior Features
- Balcony
- Beamed Ceilings
- Built-in Features
- Cathedral Ceiling(s)
- Coffered Ceiling(s)
- Crown Molding
- High Ceilings
- Home Automation System
- Open Floorplan
- Pantry
- Recessed Lighting
- Storage
- Two Story Ceilings
- Wainscoting
- Wired for Sound
Laundry Features
- Individual Room
- Inside
- Upper Level
Levels
- Two
Living Area Source
- Other
Lockboxtype
- None
Lot Features
- 0-1 Unit/Acre
Middle School
- OTHER
Middleorjuniorschool
- Other
Parcel Number
- 2373007014
Parking Features
- Driveway
- Garage
- Gated
Patio And Porch Features
- Covered
- Patio
Pool Features
- Private
- In Ground
Postalcodeplus4
- 4308
Property Type
- Single Family Residence
School District
- Los Angeles Unified
Security Features
- Security System
Sewer
- Public Sewer
Spa Features
- Private
- Heated
- In Ground
View
- Neighborhood
- Trees/Woods
Virtual Tour Url
- https://vimeo.com/1089907823/06a4c81d57
Water Source
- Public
Window Features
- Bay Window(s)
- Custom Covering
Year Built
- 2017
Year Built Source
- Assessor
Zoning
- LAR1

