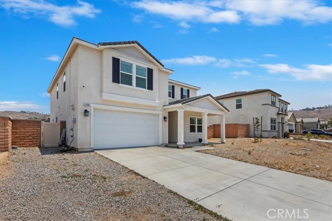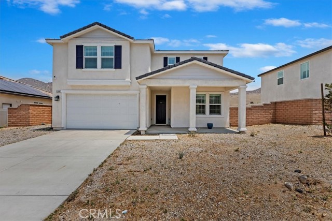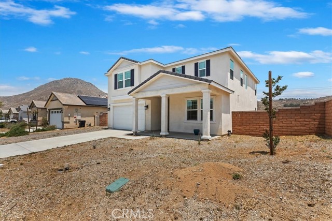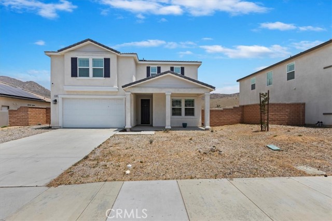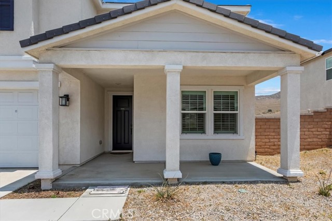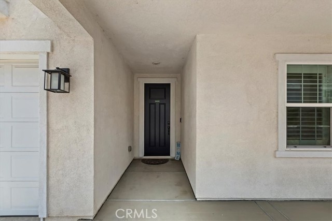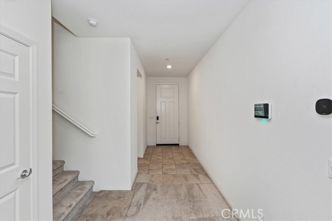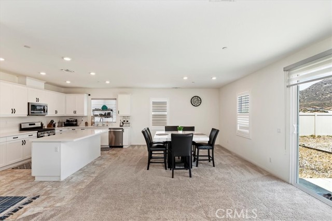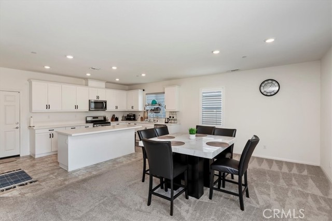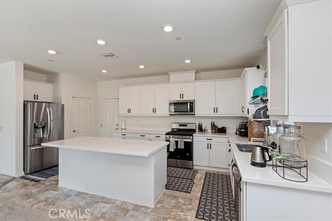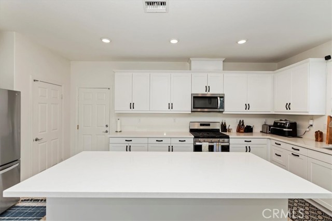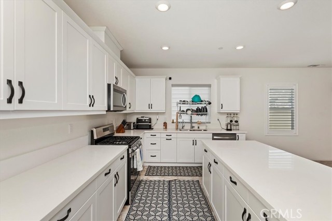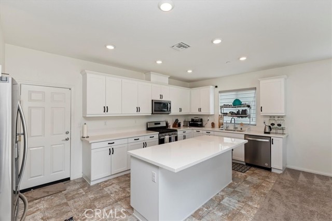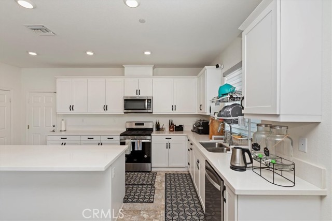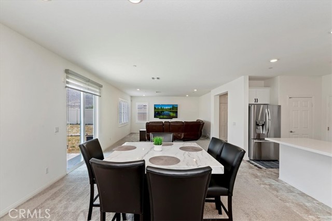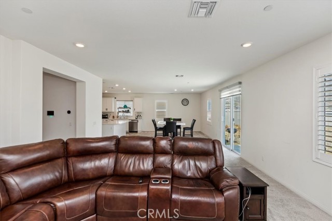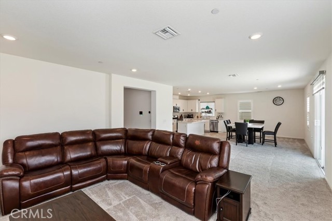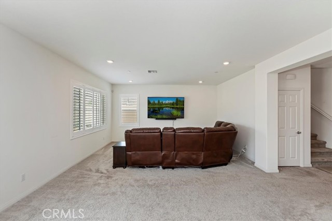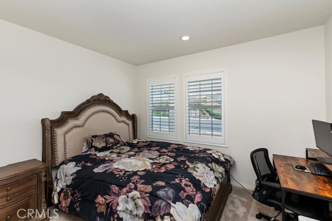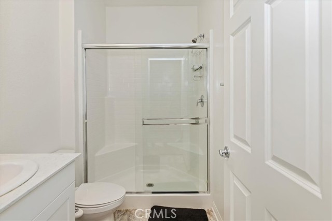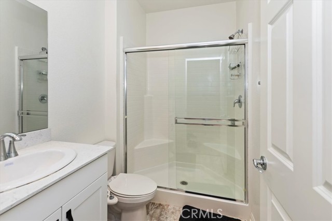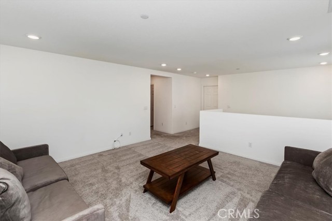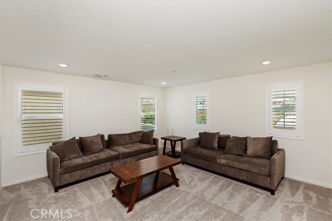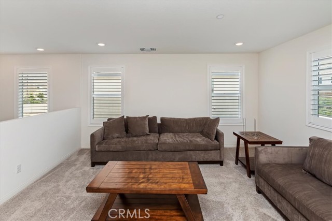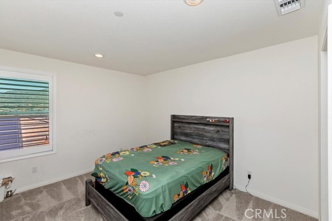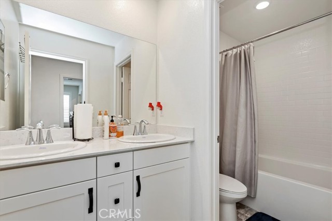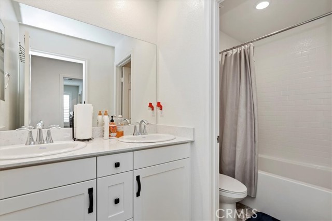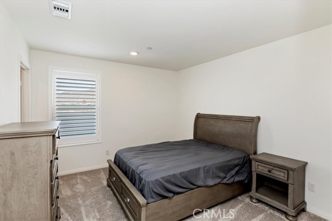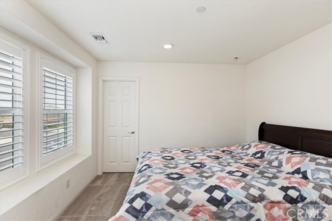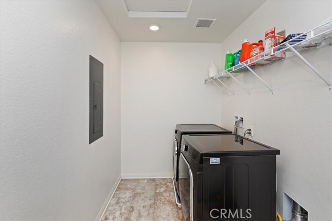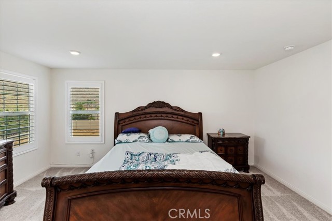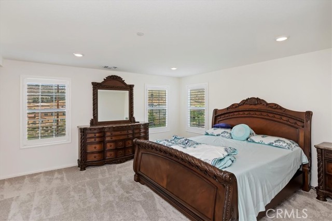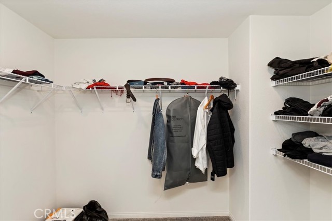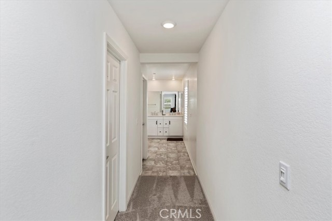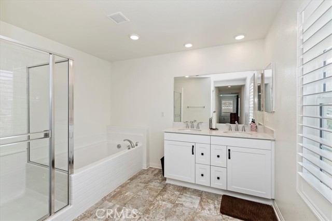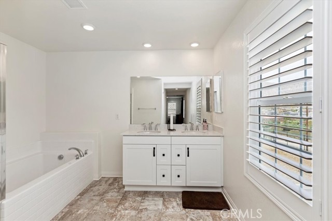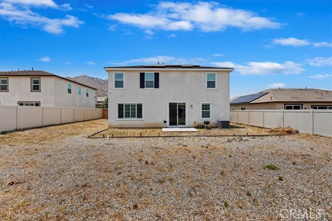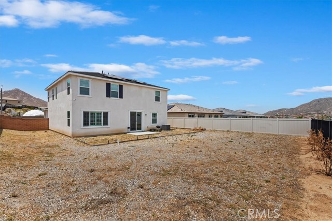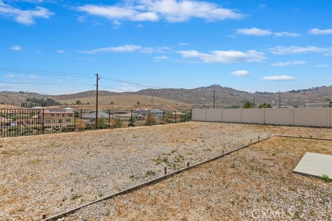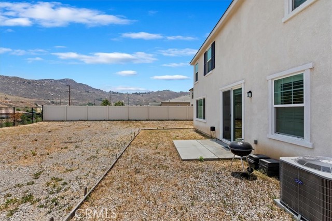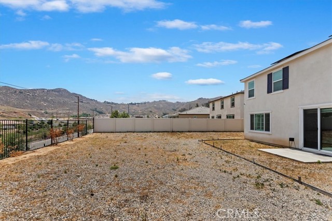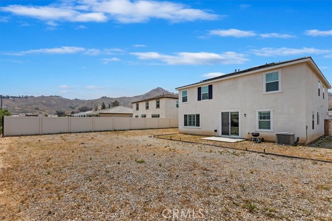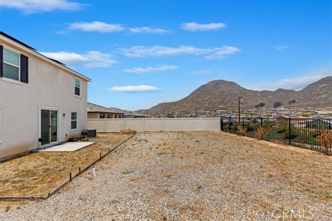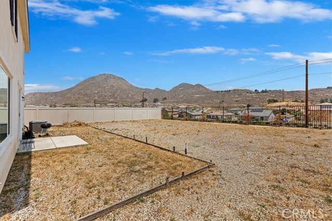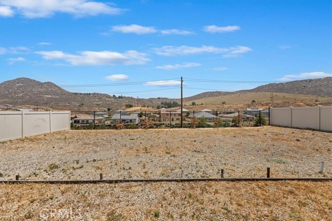21288 Telegraph Rd, Riverside, CA 92507
- MLS#: IG25125718 ( Single Family Residence )
- Street Address: 21288 Telegraph Rd
- Viewed: 1
- Price: $879,500
- Price sqft: $304
- Waterfront: No
- Year Built: 2021
- Bldg sqft: 2889
- Bedrooms: 5
- Total Baths: 3
- Full Baths: 2
- 1/2 Baths: 1
- Garage / Parking Spaces: 4
- Days On Market: 145
- Additional Information
- County: RIVERSIDE
- City: Riverside
- Zipcode: 92507
- District: Riverside Unified
- Provided by: Palwinder Hara, Broker
- Contact: Palwinder Palwinder

- DMCA Notice
-
DescriptionGorgeous drive up gives way to stunning, newly 2021 build 5 bedroom, 3 bath located in Highgrove Elementary attendance area in the heart of Riverside. featuring incredible views and privacy. Five bedrooms, two and half bath, large great room with an open kitchen plan, Laundry room is inside for easy use. This beautiful property sits on 2889 sqft of living space, home includes central heating and cooling, and a convenient washer/dryer hook up. Beyond a functional entryway space the home flows into a luminous, open concept living, dining and kitchen area. The kitchen is equipped with white countertops, a white backsplash and stainless steel appliances. The master bedroom with large tub, double sinks & walk in closet. Enjoy fully fenced backyard perfect for kids & pets. Attached 2 car garage allows room for extra storage . house has water softener very good size SOLAR PANELS.
Property Location and Similar Properties
Contact Patrick Adams
Schedule A Showing
Features
Accessibility Features
- 2+ Access Exits
Appliances
- Electric Cooktop
- Gas Oven
- Microwave
- Tankless Water Heater
- Water Softener
Architectural Style
- Modern
- Traditional
Assessments
- Unknown
Association Amenities
- Picnic Area
Association Fee
- 62.00
Association Fee Frequency
- Monthly
Carport Spaces
- 2.00
Commoninterest
- None
Common Walls
- 1 Common Wall
Construction Materials
- Drywall Walls
- Frame
- Stucco
Cooling
- Central Air
- Electric
Country
- US
Days On Market
- 42
Direction Faces
- East
Eating Area
- Area
- Breakfast Counter / Bar
- Family Kitchen
- In Family Room
- In Kitchen
Electric
- Standard
Entry Location
- FRONT DOOR
Fireplace Features
- Family Room
- Electric
Flooring
- Carpet
- Tile
Foundation Details
- Block
Garage Spaces
- 2.00
Green Energy Efficient
- Appliances
- Thermostat
- Water Heater
- Windows
Green Energy Generation
- Solar
Green Sustainability
- Conserving Methods
Green Water Conservation
- Water-Smart Landscaping
Heating
- Central
- Forced Air
- Natural Gas
- Solar
Interior Features
- 2 Staircases
- Ceiling Fan(s)
- Open Floorplan
- Pantry
- Recessed Lighting
Laundry Features
- Electric Dryer Hookup
Levels
- Two
Lockboxtype
- Call Listing Office
Lot Features
- 0-1 Unit/Acre
- Level with Street
Parcel Number
- 255630008
Parking Features
- Driveway
- Driveway Level
- Garage
- Garage Faces Front
- Garage - Two Door
- Garage Door Opener
Patio And Porch Features
- Front Porch
Pool Features
- None
Property Type
- Single Family Residence
Road Frontage Type
- Access Road
- City Street
Road Surface Type
- Paved
School District
- Riverside Unified
Security Features
- Closed Circuit Camera(s)
- Wired for Alarm System
Sewer
- Septic Type Unknown
Spa Features
- None
Utilities
- Electricity Connected
- Sewer Connected
- Underground Utilities
- Water Connected
View
- Mountain(s)
Window Features
- Shutters
Year Built
- 2021
Year Built Source
- Public Records
