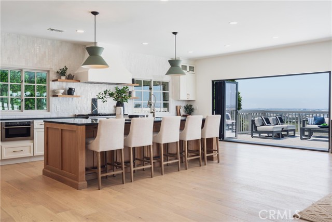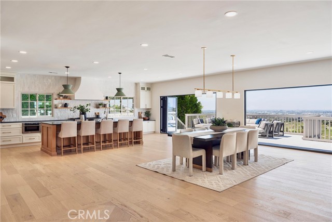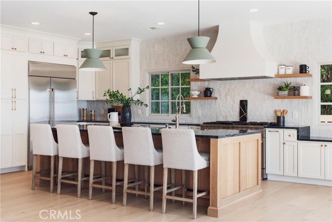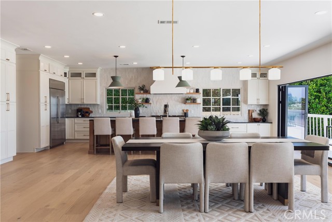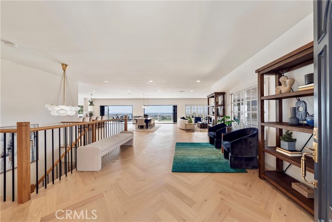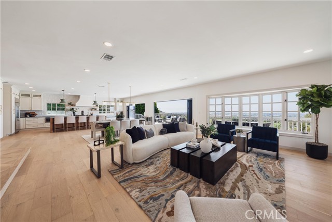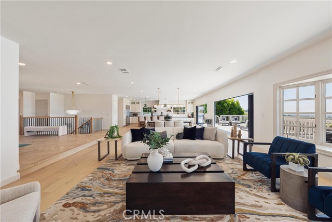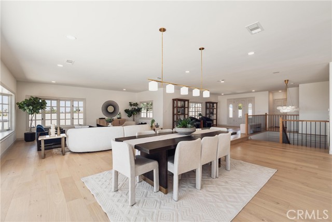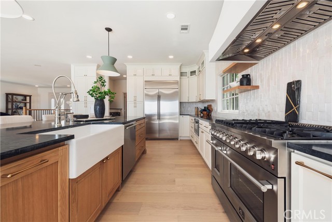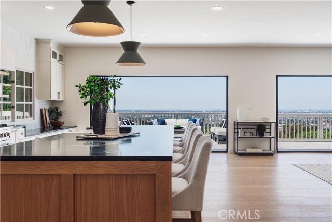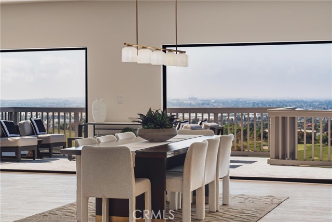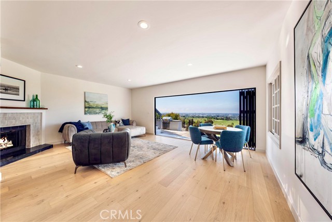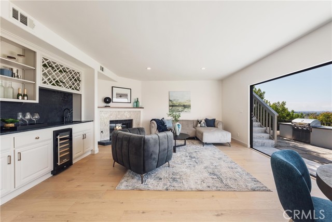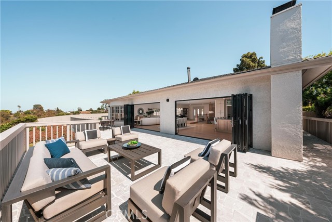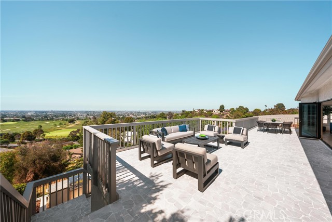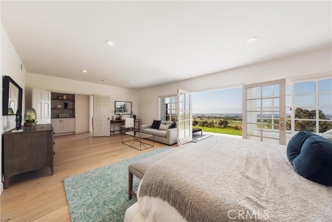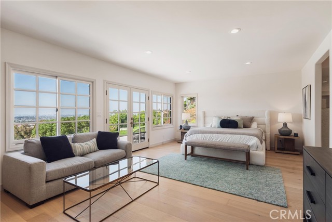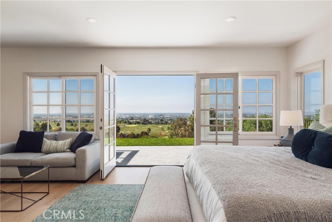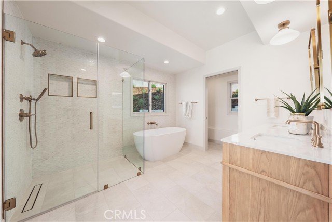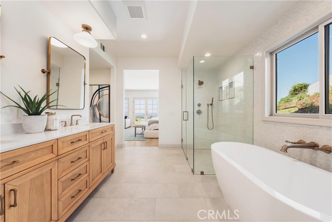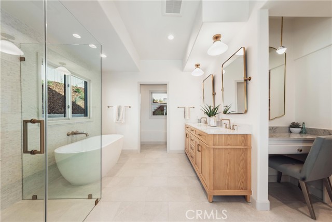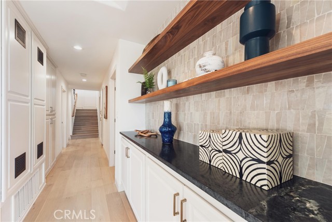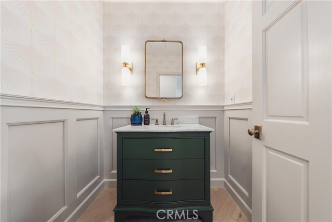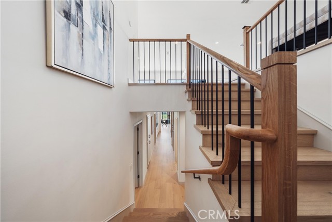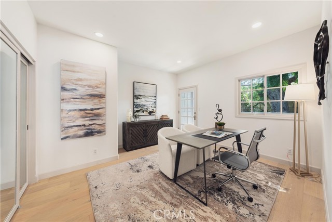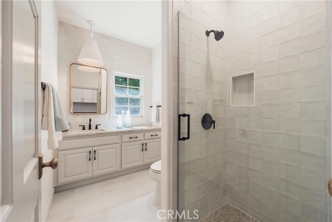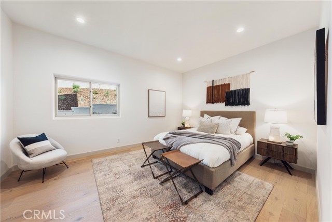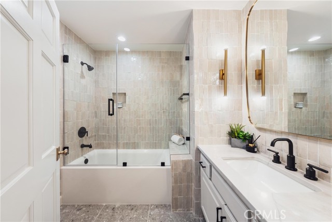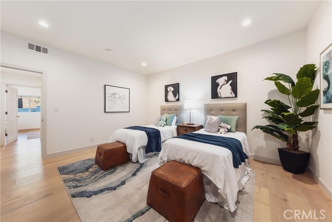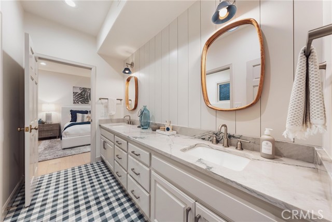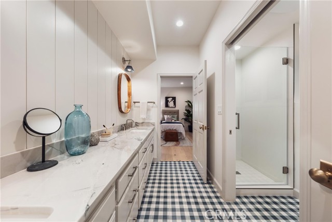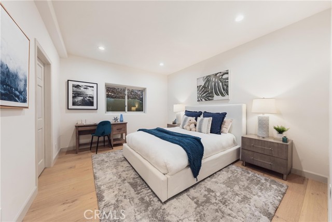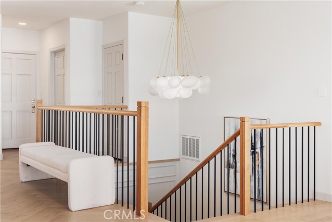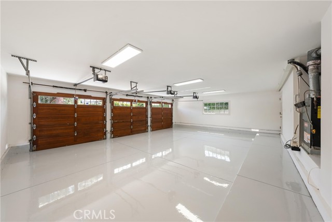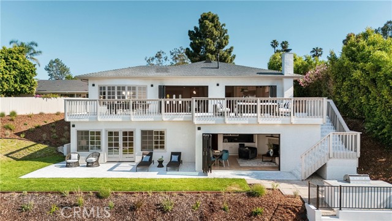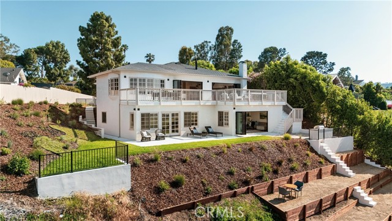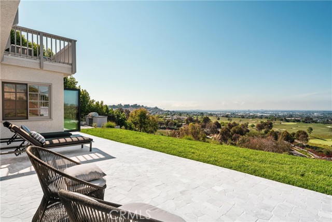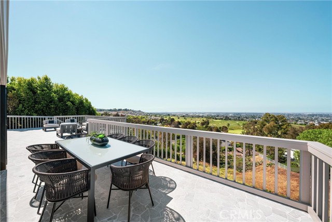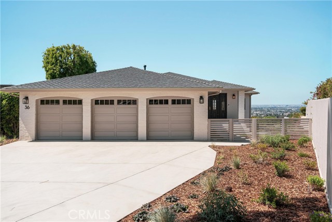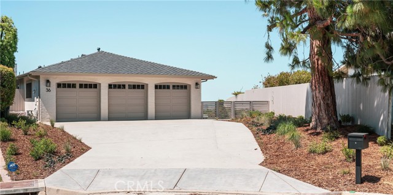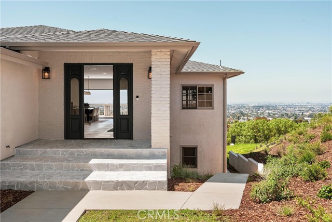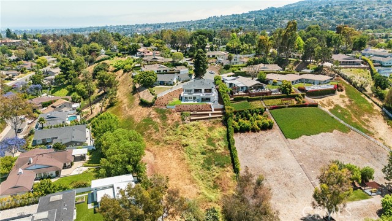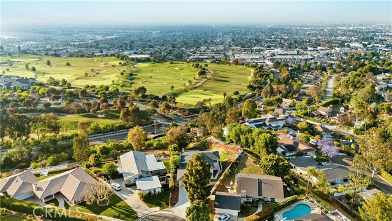36 Montecillo Drive, Rolling Hills Estates, CA 90274
- MLS#: PW25132244 ( Single Family Residence )
- Street Address: 36 Montecillo Drive
- Viewed: 6
- Price: $3,695,000
- Price sqft: $892
- Waterfront: Yes
- Wateraccess: Yes
- Year Built: 1989
- Bldg sqft: 4142
- Bedrooms: 5
- Total Baths: 5
- Full Baths: 4
- 1/2 Baths: 1
- Garage / Parking Spaces: 3
- Days On Market: 39
- Additional Information
- County: LOS ANGELES
- City: Rolling Hills Estates
- Zipcode: 90274
- District: Palos Verdes Peninsula Unified
- Provided by: Realty Connection Group
- Contact: Brian Brian

- DMCA Notice
-
DescriptionExceptional luxury estate with panoramic views nestled at the end of a peaceful cul de sac in the enchanting neighborhood of Montecillo. Elegance and luxury blend seamlessly in this impeccably remodeled Rolling Hills Estates home, offering sweeping views from the ocean to the San Gabriel Mountains.. Meticulously upgraded, and artistically crafted finishes are found at every turn. As one of the largest properties in the Montecillo neighborhood, it offers impressive scale and refined living spaces. The expansive open floor plan is thoughtfully designed for both entertaining and relaxation featuring luxurious finishes throughout. Highlights include striking 3cm natural Soapstone and Calacatta Malibu Quartzite countertops, handcrafted zellige tiles, chic terrazzo flooring, and sophisticated marble flagstone and mosaic wall accents. Beautiful white oak engineered hardwood floors througouht further enhance the interior's warmth and refined appeal. Natural light illuminates spacious living areas, effortlessly extending through expansive bi fold doors onto a grand outdoor terraceideal for savoring stunning vistas and tranquil sunsets. The terraced landscape levels below provide an excellent opportunity for garden boxes, while the substantial .81 acre lot offers endless options for expansion. The luxurious primary suite serves as a serene retreat, featuring spectacular views through its charming french doors and a spa inspired bath designed for indulgent relaxation. Guest rooms and additional bathrooms reflect meticulous attention to quality, detail and design. Surrounded by lush landscaping, this home exemplifies the ideal Southern California indoor outdoor lifestyle. Experience sophisticated living at its finest at this one of a kind RHE estate.
Property Location and Similar Properties
Contact Patrick Adams
Schedule A Showing
Features
Appliances
- 6 Burner Stove
- Barbecue
- Dishwasher
- Electric Oven
- Freezer
- Disposal
- Gas Cooktop
- Gas Water Heater
- Microwave
- Range Hood
- Refrigerator
- Water Line to Refrigerator
Assessments
- Unknown
Association Amenities
- Maintenance Grounds
- Other
Association Fee
- 50.00
Association Fee Frequency
- Annually
Commoninterest
- None
Common Walls
- No Common Walls
Cooling
- Central Air
- Gas
- Heat Pump
Country
- US
Days On Market
- 34
Door Features
- French Doors
- Mirror Closet Door(s)
- Sliding Doors
Eating Area
- Breakfast Counter / Bar
- Family Kitchen
- Dining Room
- In Kitchen
Electric
- 220 Volts in Kitchen
- 220 Volts in Laundry
Entry Location
- Front
Fireplace Features
- Family Room
- Gas
Flooring
- Tile
- Wood
Garage Spaces
- 3.00
Heating
- Central
- Electric
- Heat Pump
- Natural Gas
Inclusions
- Washer/Dryer
- Refrigerator
Interior Features
- Balcony
- Bar
- Living Room Balcony
- Open Floorplan
- Recessed Lighting
- Stone Counters
- Storage
Laundry Features
- Dryer Included
- Gas & Electric Dryer Hookup
- Inside
- Upper Level
- Washer Hookup
- Washer Included
Levels
- One
- Two
Living Area Source
- Assessor
Lockboxtype
- See Remarks
Lot Features
- Back Yard
- Cul-De-Sac
- Sloped Down
- Landscaped
- Lawn
- Lot 20000-39999 Sqft
- Sprinkler System
- Sprinklers Drip System
- Sprinklers In Front
- Sprinklers In Rear
- Sprinklers On Side
- Sprinklers Timer
- Steep Slope
- Yard
Parcel Number
- 7551028010
Parking Features
- Direct Garage Access
- Driveway
- Concrete
- Paved
- Driveway Up Slope From Street
- Garage
- Garage - Three Door
- Garage Door Opener
Patio And Porch Features
- Deck
- Rear Porch
- Stone
Pool Features
- None
Postalcodeplus4
- 4249
Property Type
- Single Family Residence
Property Condition
- Turnkey
- Updated/Remodeled
Road Frontage Type
- City Street
Road Surface Type
- Paved
Roof
- Asphalt
- Shingle
School District
- Palos Verdes Peninsula Unified
Security Features
- Carbon Monoxide Detector(s)
- Smoke Detector(s)
Sewer
- Public Sewer
Spa Features
- None
Utilities
- Cable Available
- Cable Connected
- Electricity Available
- Electricity Connected
- Natural Gas Available
- Natural Gas Connected
- Sewer Available
- Sewer Connected
- Water Available
- Water Connected
View
- City Lights
- Coastline
- Golf Course
- Hills
- Landmark
- Mountain(s)
- Neighborhood
- Ocean
- Panoramic
- See Remarks
Virtual Tour Url
- https://www.wellcomemat.com/mls/54fb7b8800a11m70d
Water Source
- Public
Window Features
- Bay Window(s)
- Insulated Windows
- Screens
- Wood Frames
Year Built
- 1989
Year Built Source
- Public Records
Zoning
- RERA20000*
