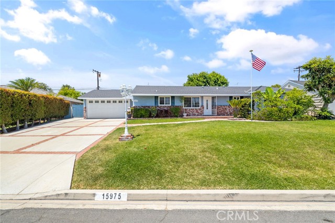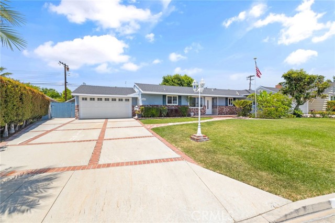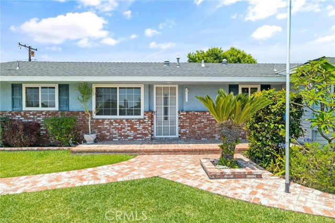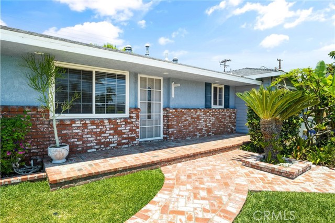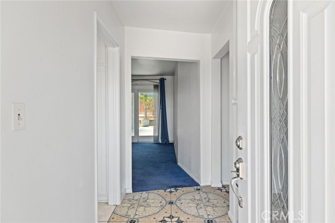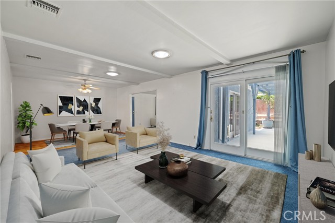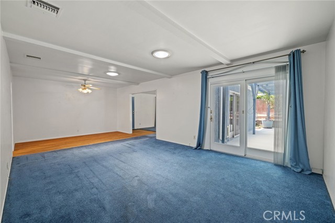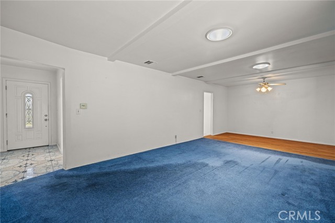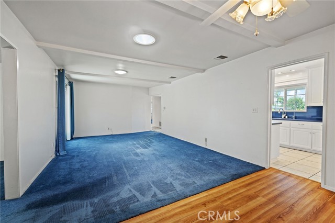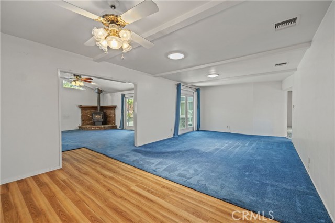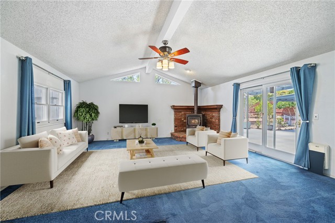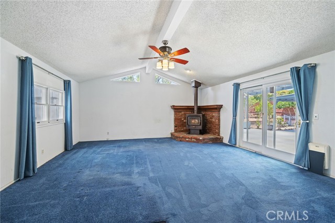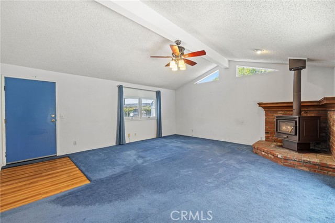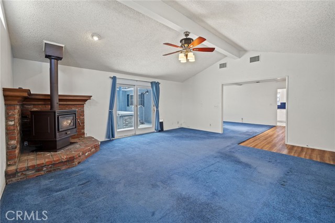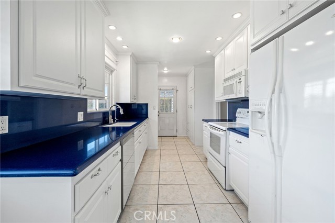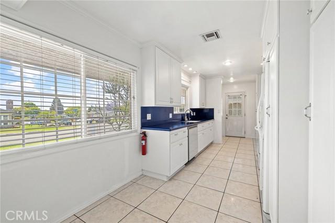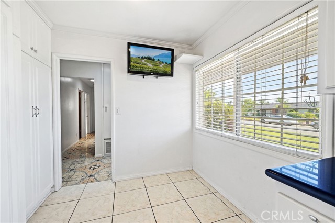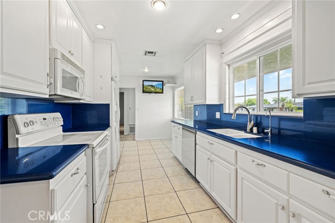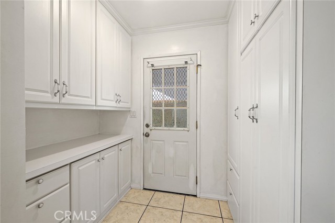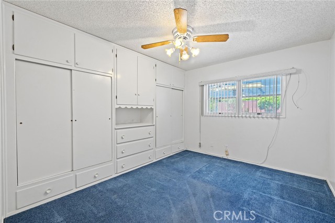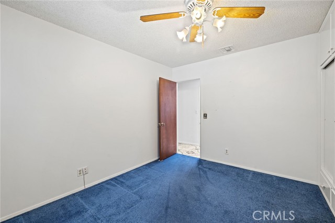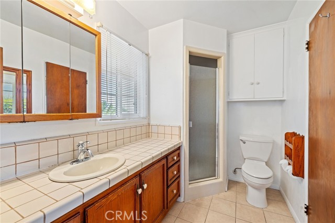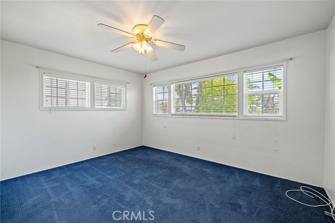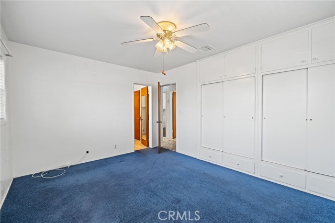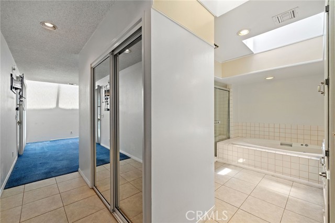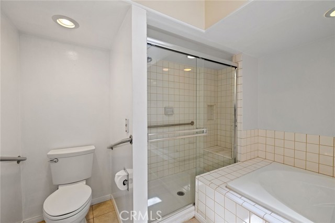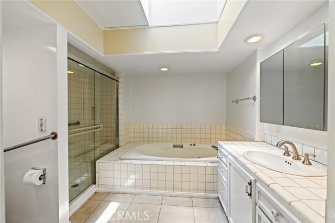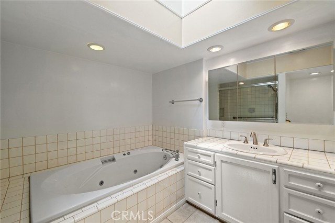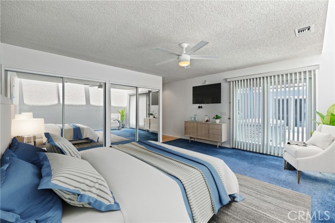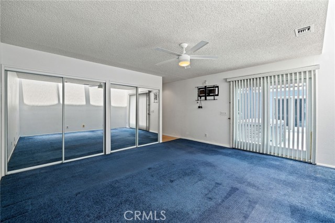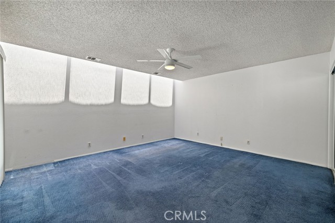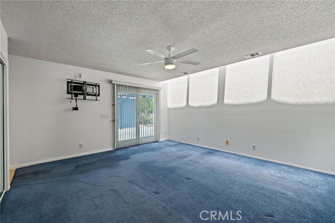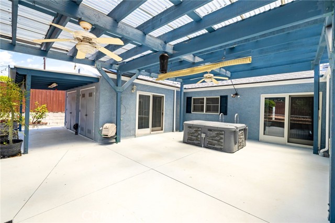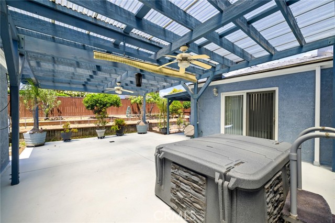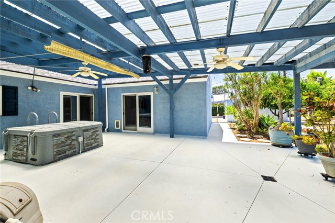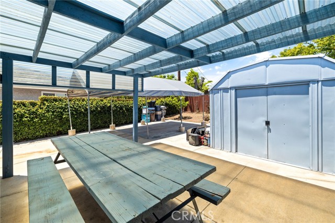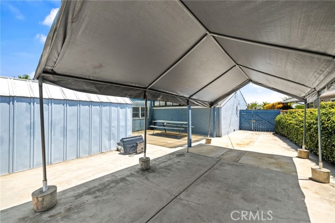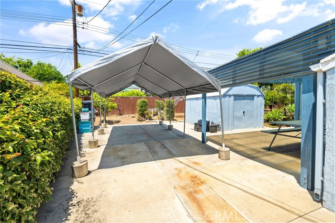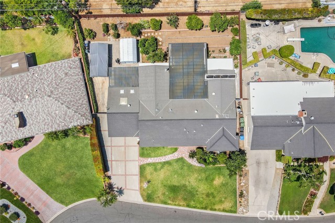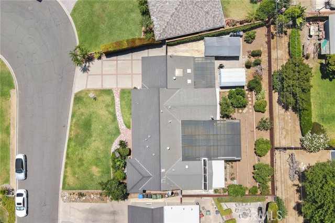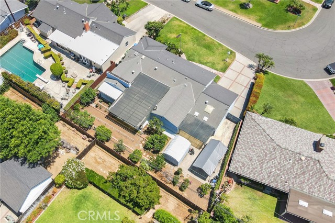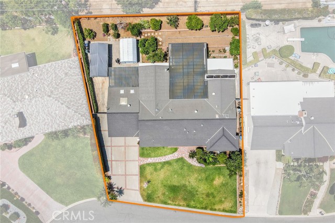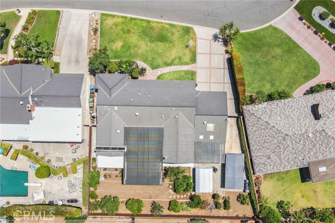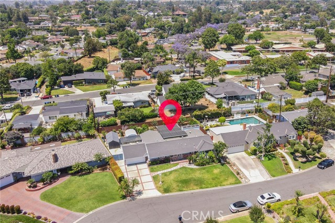15975 Graceldo Lane, Whittier, CA 90603
- MLS#: PW25133312 ( Single Family Residence )
- Street Address: 15975 Graceldo Lane
- Viewed: 4
- Price: $1,075,000
- Price sqft: $548
- Waterfront: Yes
- Wateraccess: Yes
- Year Built: 1953
- Bldg sqft: 1961
- Bedrooms: 3
- Total Baths: 2
- Full Baths: 1
- Garage / Parking Spaces: 2
- Days On Market: 35
- Additional Information
- County: LOS ANGELES
- City: Whittier
- Zipcode: 90603
- District: Lowell Joint Unified
- Provided by: T.N.G. Real Estate Consultants
- Contact: Aracely Aracely

- DMCA Notice
-
DescriptionWelcome to this charming home tucked away in a peaceful cul de sac, offering approximately 1,961 square feet of comfortable living space. Featuring three spacious bedrooms and two bathrooms, this residence boasts an upgraded kitchenperfect for modern living and entertaining. The generous primary bedroom includes a private primary bath, creating a tranquil retreat to unwind and relax. The spacious den features soaring ceilings and a custom wood burning fireplace, creating a warm and inviting atmosphere perfect for relaxation or entertaining guests. Step outside to discover a beautifully landscaped yard, complemented by a custom covered patioideal for outdoor gatherings. Nestled on a generous lot of approximately 9,002 square feet, the property is adorned with numerous fruit trees, enhancing its charm and appeal. Additional highlights include a two car attached garage, an abundance of skylights and recessed lighting, dual pane windows, ceiling fans, ample storage space, and exceptional curb appeal. This home seamlessly combines functionality with visual charm. Dont miss the chance to make this beautiful property your new home!
Property Location and Similar Properties
Contact Patrick Adams
Schedule A Showing
Features
Appliances
- Dishwasher
- Electric Range
- Disposal
- Microwave
- Refrigerator
- Water Purifier
Assessments
- Unknown
Association Fee
- 0.00
Commoninterest
- None
Common Walls
- No Common Walls
Cooling
- Central Air
Country
- US
Days On Market
- 31
Door Features
- Sliding Doors
Eating Area
- In Kitchen
- In Living Room
Entry Location
- Ground Level
Fireplace Features
- Wood Burning
Flooring
- Carpet
- Tile
- Vinyl
Garage Spaces
- 2.00
Heating
- Central
Inclusions
- Refrigerator
- TV/brackets
- potted plants
- flag pole/flag
- backyard shed and spa.
Interior Features
- Beamed Ceilings
- Built-in Features
- Ceiling Fan(s)
- High Ceilings
- Recessed Lighting
- Storage
- Tile Counters
Laundry Features
- In Garage
- Individual Room
Levels
- One
Living Area Source
- Assessor
Lockboxtype
- Supra
Lot Features
- Back Yard
- Cul-De-Sac
- Front Yard
- Landscaped
Other Structures
- Shed(s)
- Storage
Parcel Number
- 8234023001
Parking Features
- Direct Garage Access
- Driveway
- Driveway - Combination
- Garage - Single Door
Patio And Porch Features
- Covered
Pool Features
- None
Postalcodeplus4
- 1501
Property Type
- Single Family Residence
School District
- Lowell Joint Unified
Security Features
- Carbon Monoxide Detector(s)
- Smoke Detector(s)
Sewer
- Public Sewer
Spa Features
- Above Ground
View
- None
Virtual Tour Url
- https://my.matterport.com/show/?m=niQKEbE6s5m&mls=1
Water Source
- Public
Window Features
- Blinds
- Double Pane Windows
- Drapes
- Skylight(s)
Year Built
- 1953
Year Built Source
- Assessor
Zoning
- WHR171/2
