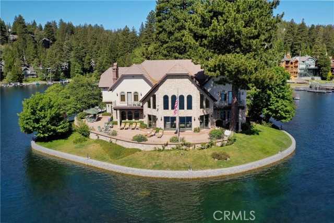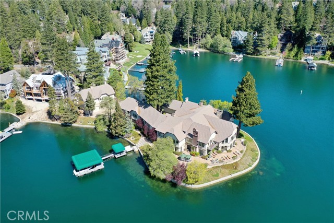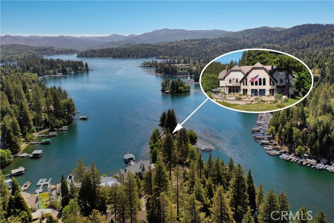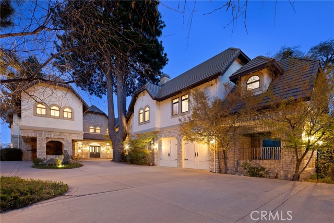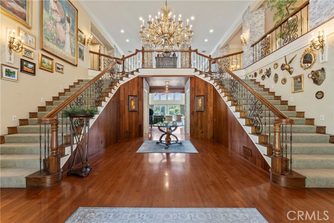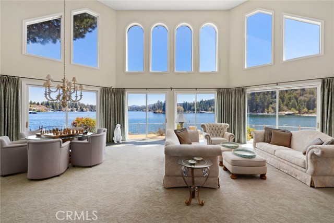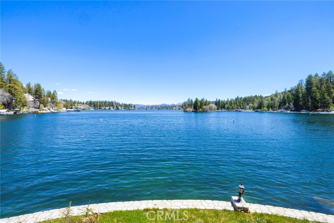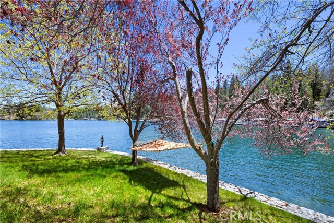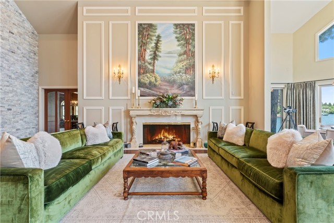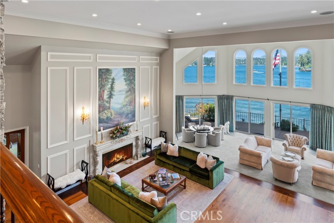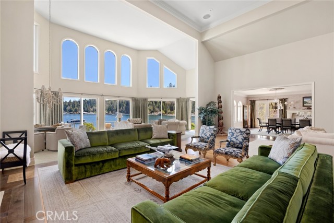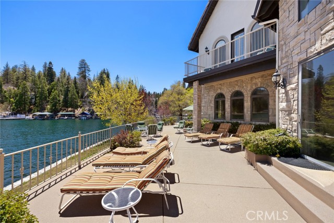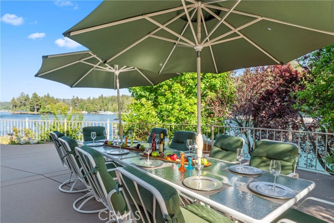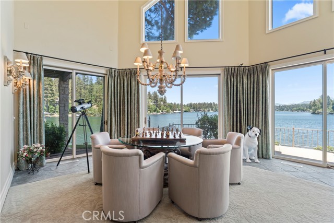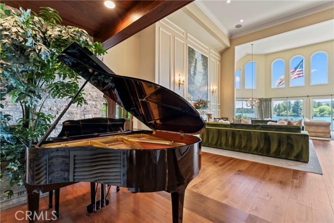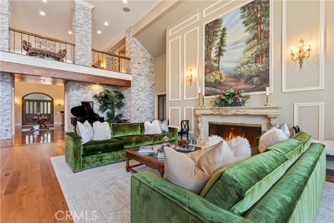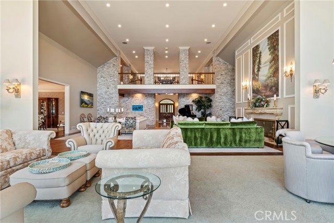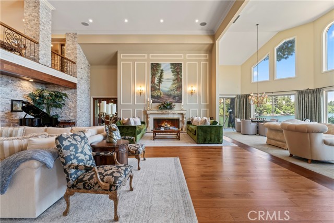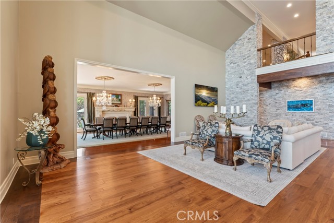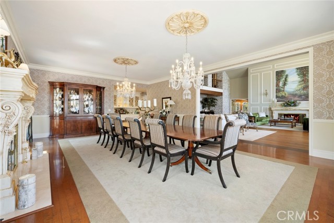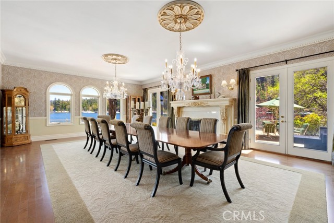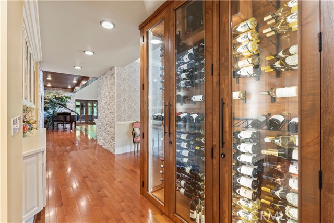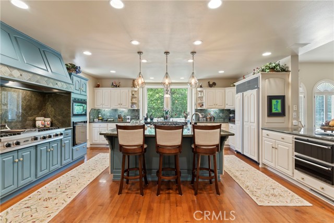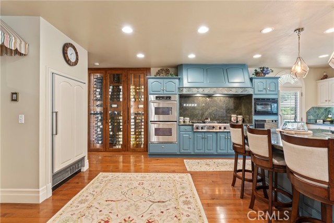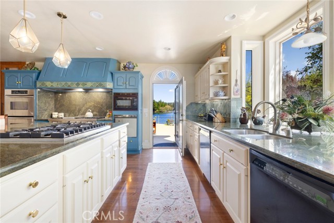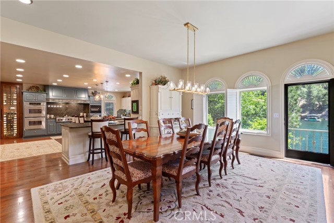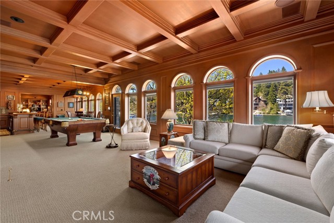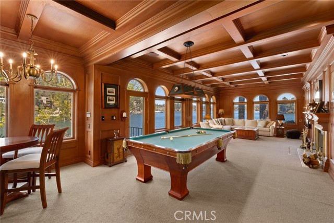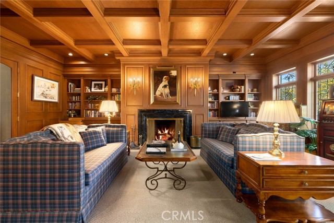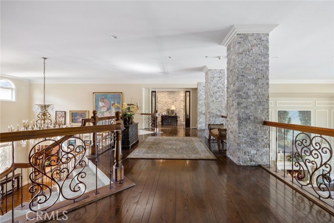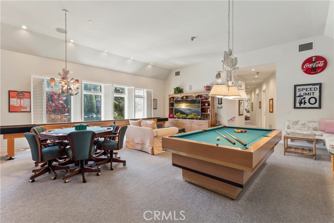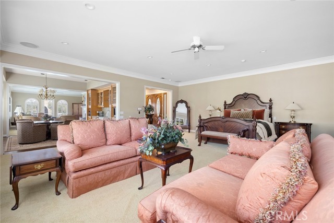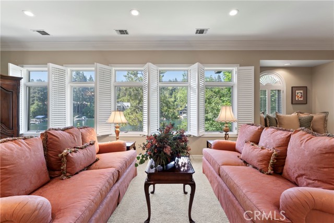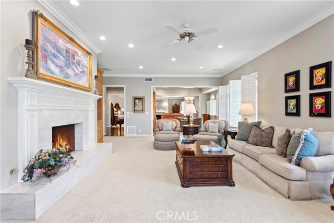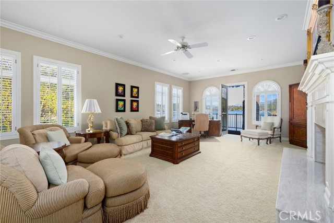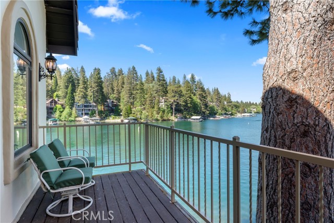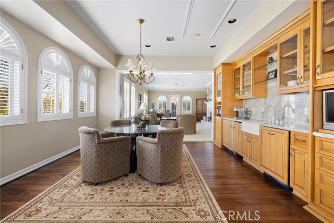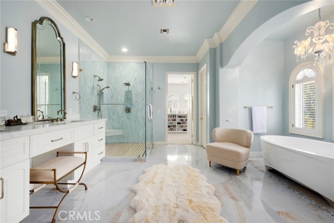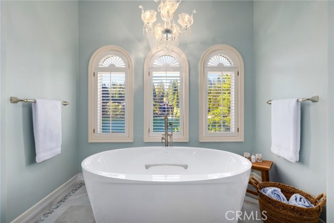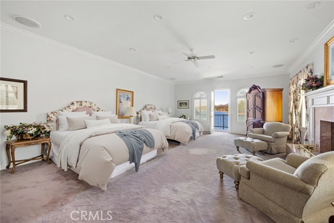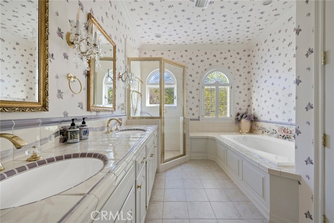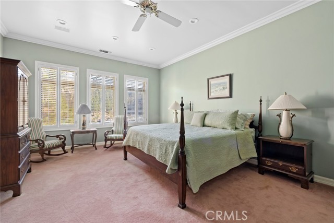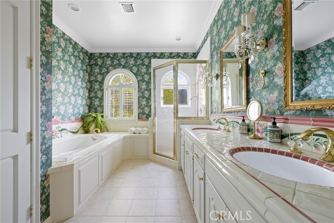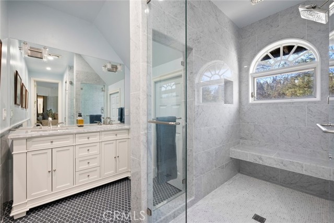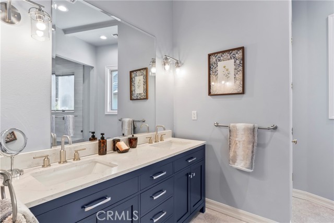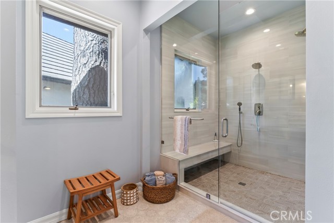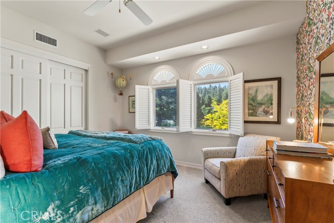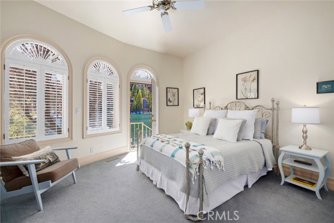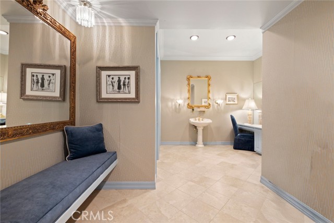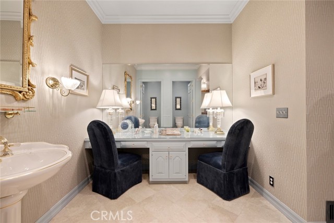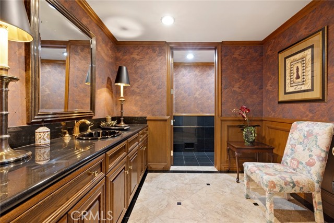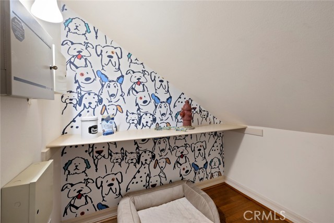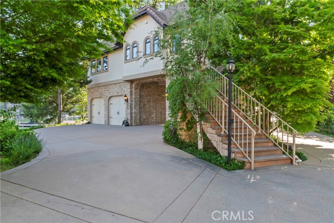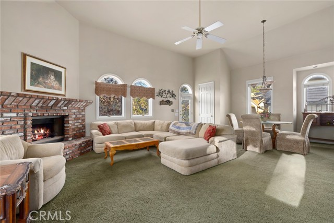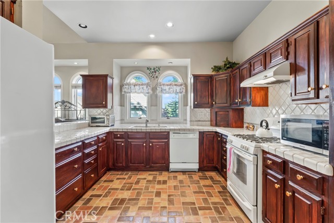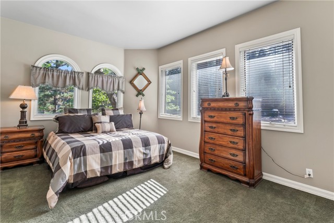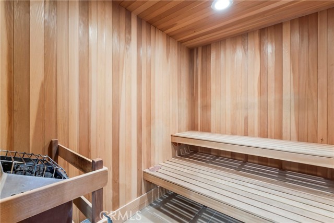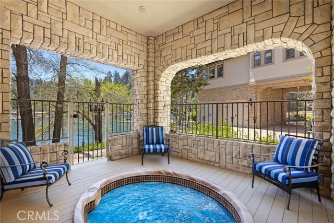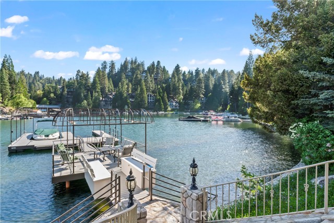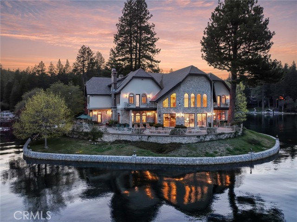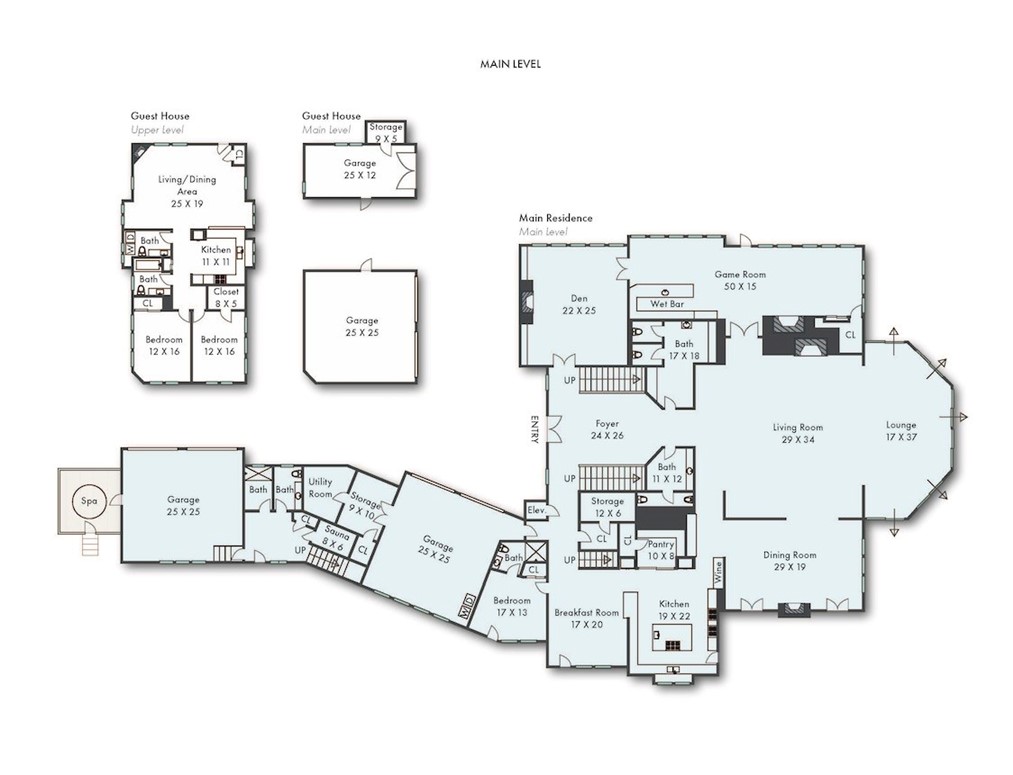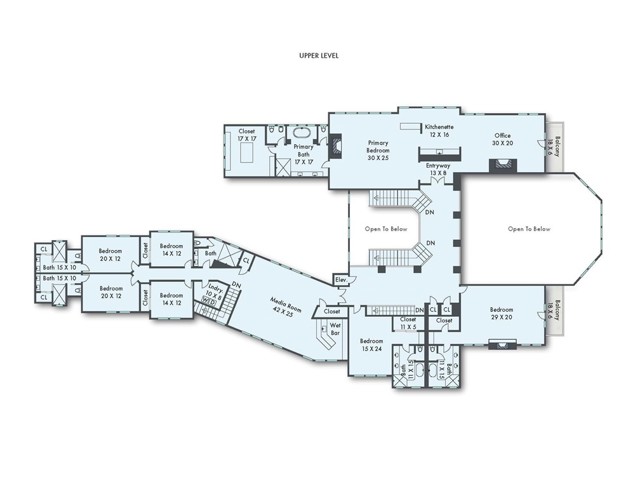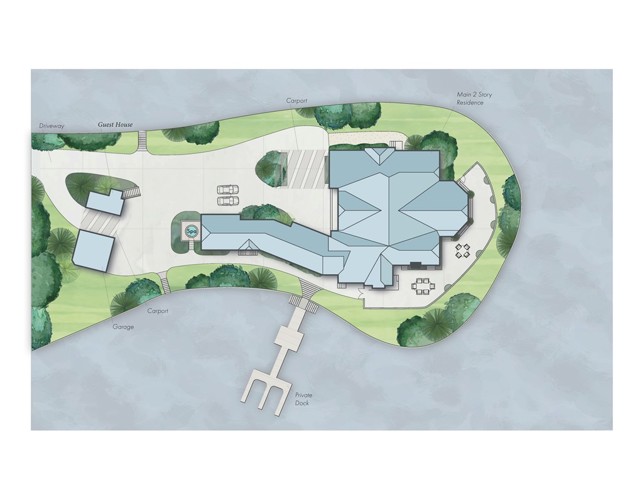177 Shorewood Drive, Lake Arrowhead, CA 92352
- MLS#: IG25131961 ( Single Family Residence )
- Street Address: 177 Shorewood Drive
- Viewed: 24
- Price: $13,995,000
- Price sqft: $895
- Waterfront: No
- Wateraccess: Yes
- Year Built: 1989
- Bldg sqft: 15632
- Bedrooms: 10
- Total Baths: 14
- Full Baths: 6
- 1/2 Baths: 2
- Garage / Parking Spaces: 20
- Days On Market: 165
- Additional Information
- County: SAN BERNARDINO
- City: Lake Arrowhead
- Zipcode: 92352
- Subdivision: Arrowhead Woods (awhw)
- District: Rim of the World
- High School: ROTW
- Provided by: ARROWHEAD PREMIER PROPERTIES
- Contact: David David

- DMCA Notice
-
DescriptionLake Arrowheads Preeminent Waterfront Estate. Welcome to the Crown Jewel of Lake Arrowhead, an iconic, once in a lifetime estate perched on its own private peninsula behind the gates of exclusive Totem Pole Point. With over 675 linear feet of personal shoreline, this regal property offers unmatched privacy, views, and lake access, truly the most extraordinary waterfront opportunity in Southern Californias premier mountain resort community. Behind a private gated entry, a meandering drive leads to this landmark property, a breathtaking level peninsula surrounded by tranquil, speed restricted bays. Split granite steps cascade to the waters edge, where your own double boat dock awaits, providing effortless access to the lake and a short cruise to the village. The estate spans two structures with four garages, totaling 7 spaces, ample guest parking, and a grand motor court. The formal entry foyer opens to soaring 2 story ceilings, a double staircase, and walls of glass that frame awe inspiring lake and ridgeline views from nearly every room. Designed for grand entertaining and intimate family gatherings alike, This estate home features multiple entertaining areas, a gourmet chefs kitchen with a walk in butlers pantry, formal and casual dining areas, and a temperature controlled wine display. The main floor also features stately gentlemans pub, private study, billiards room with direct access to the expansive entertaining patios. Retire to the 2,000 sq ft primary suite, a private retreat of opulence and serenity. The main residence hosts seven additional bedrooms, additional game room, and even two indoor puppy suites. A detached guest house provides two more bedrooms, full kitchen, one and one half baths, and laundry, ideal for extended family or staff quarters. This masterpiece, accented with shimmering quartz stacked stone, custom lighting, new flooring, and updated luxurious baths, offers the perfect blend of tradition and elegance. Whether blanketed in winter snow or enjoying fireworks on the 4th of July, this is a legacy property designed to create memories for generations to come.
Property Location and Similar Properties
Contact Patrick Adams
Schedule A Showing
Features
Accessibility Features
- None
Appliances
- 6 Burner Stove
- Convection Oven
- Dishwasher
- Double Oven
- Freezer
- Disposal
- Gas Oven
- Gas Range
- Gas Water Heater
- Ice Maker
- Microwave
- Range Hood
- Recirculated Exhaust Fan
- Refrigerator
- Self Cleaning Oven
- Warming Drawer
- Water Heater
Architectural Style
- Custom Built
- Traditional
Assessments
- Unknown
Association Amenities
- Security
- Controlled Access
Association Fee
- 3800.00
Association Fee Frequency
- Annually
Baths Total
- 14
Carport Spaces
- 3.00
Commoninterest
- None
Common Walls
- No Common Walls
Construction Materials
- Brick
- Concrete
- Stucco
Cooling
- Central Air
- Dual
- ENERGY STAR Qualified Equipment
- Zoned
Country
- US
Days On Market
- 467
Direction Faces
- East
Door Features
- Double Door Entry
- Service Entrance
Electric
- 220 Volts For Spa
Fencing
- Wrought Iron
Fireplace Features
- Dining Room
- Library
- Primary Bedroom
- Primary Retreat
- Gas Starter
- Great Room
Flooring
- Carpet
- Tile
- Wood
Garage Spaces
- 7.00
Heating
- Central
- Zoned
High School
- ROTW
Highschool
- Rim Of The World
Inclusions
- Furnishings per Inventory
Interior Features
- 2 Staircases
- Balcony
- Bar
- Beamed Ceilings
- Block Walls
- Built-in Features
- Cathedral Ceiling(s)
- Coffered Ceiling(s)
- Copper Plumbing Full
- Crown Molding
- Elevator
- Furnished
- Granite Counters
- High Ceilings
- In-Law Floorplan
- Living Room Balcony
- Open Floorplan
- Pantry
- Quartz Counters
- Recessed Lighting
- Stone Counters
- Storage
- Tile Counters
- Two Story Ceilings
- Wainscoting
- Wet Bar
Laundry Features
- Dryer Included
- Individual Room
- Inside
- See Remarks
- Washer Included
Levels
- Two
Living Area Source
- Assessor
Lockboxtype
- None
Lot Features
- 0-1 Unit/Acre
- Cul-De-Sac
- Landscaped
- Lot 20000-39999 Sqft
- Level
- Sprinkler System
Other Structures
- Guest House Detached
- Two On A Lot
Parcel Number
- 0333022080000
Parking Features
- Circular Driveway
- Controlled Entrance
- Direct Garage Access
- Driveway
- Driveway - Combination
- Concrete
- Driveway Level
- Garage
- Garage - Single Door
- Garage - Three Door
- Garage - Two Door
- Garage Door Opener
- Gated
- Porte-Cochere
- Private
- RV Access/Parking
Patio And Porch Features
- Covered
- Patio
- Patio Open
- Stone
Pool Features
- None
Property Type
- Single Family Residence
Road Frontage Type
- Private Road
Road Surface Type
- Privately Maintained
Roof
- Tile
School District
- Rim of the World
Security Features
- Automatic Gate
- Carbon Monoxide Detector(s)
- Fire and Smoke Detection System
- Gated Community
- Security Lights
- Security System
- Smoke Detector(s)
- Wired for Alarm System
Sewer
- Private Sewer
Spa Features
- Heated
- In Ground
Subdivision Name Other
- Arrowhead Woods (AWHW)
Uncovered Spaces
- 10.00
Utilities
- Cable Connected
- Electricity Connected
- Sewer Connected
- Water Connected
View
- Lake
- Mountain(s)
- Trees/Woods
Views
- 24
Virtual Tour Url
- https://discover.matterport.com/space/eNnpXBW2JKH
Waterfront Features
- Lake
- Lake Front
- Lake Privileges
Water Source
- Public
Year Built
- 1989
Year Built Source
- Assessor
Zoning
- LA/RS-14M

