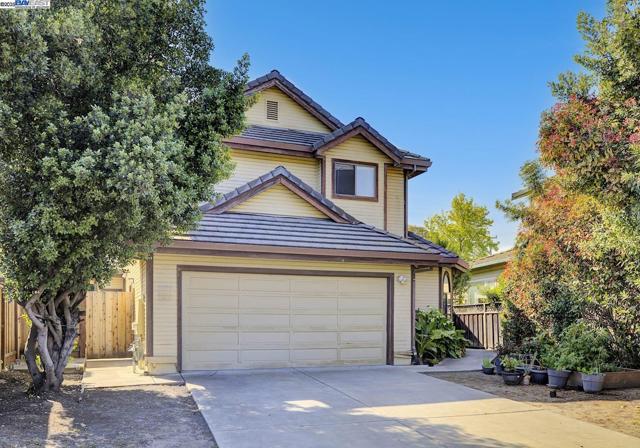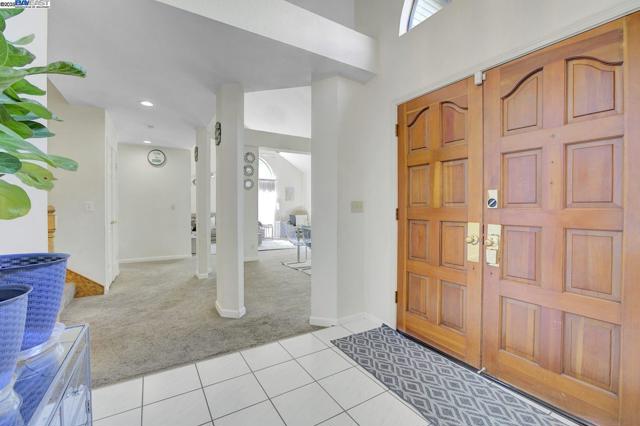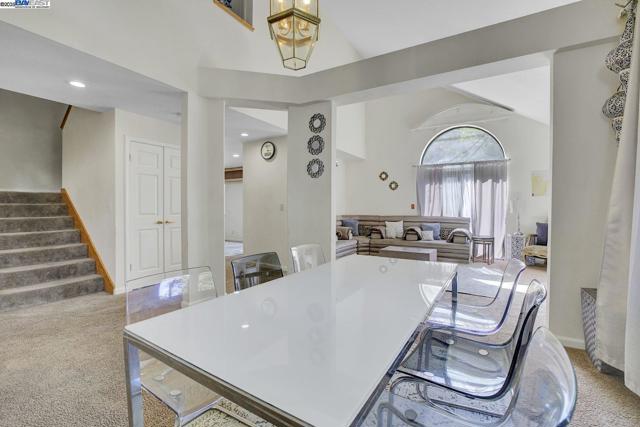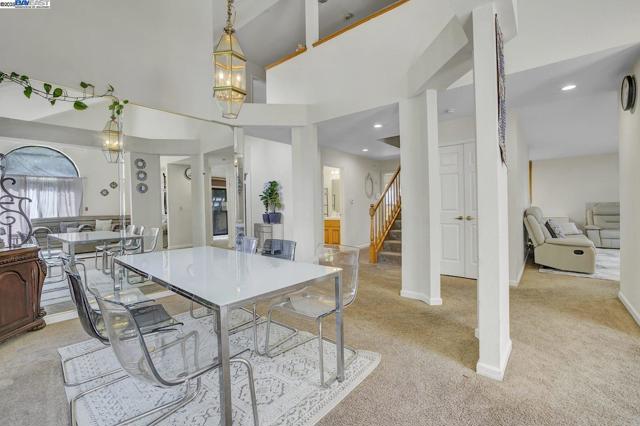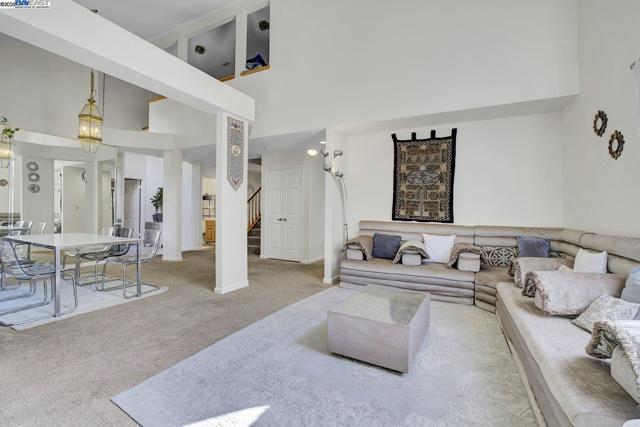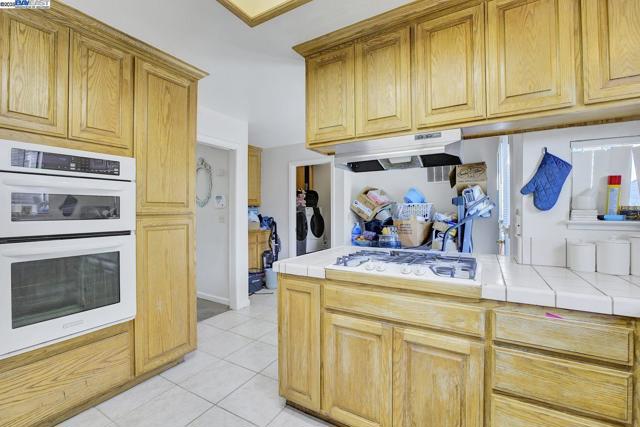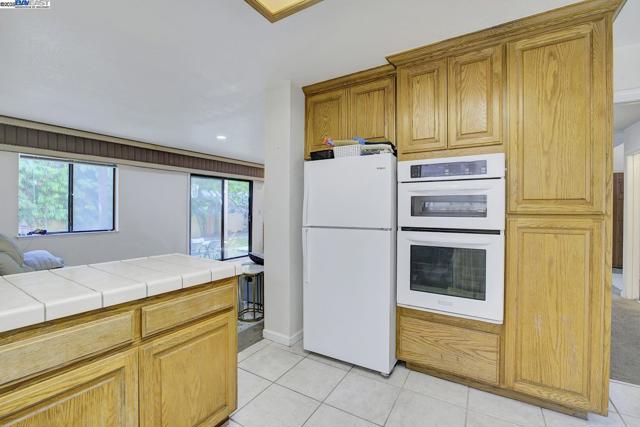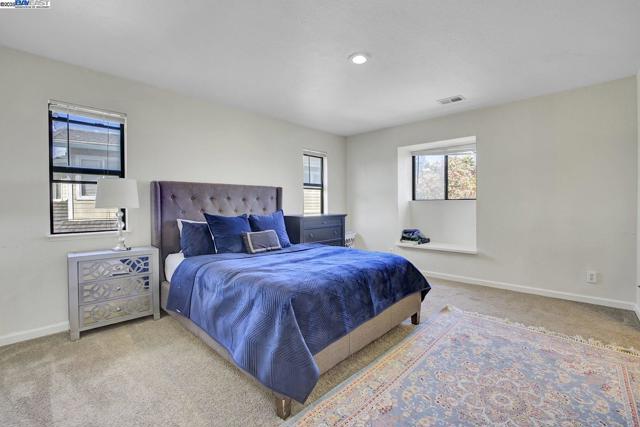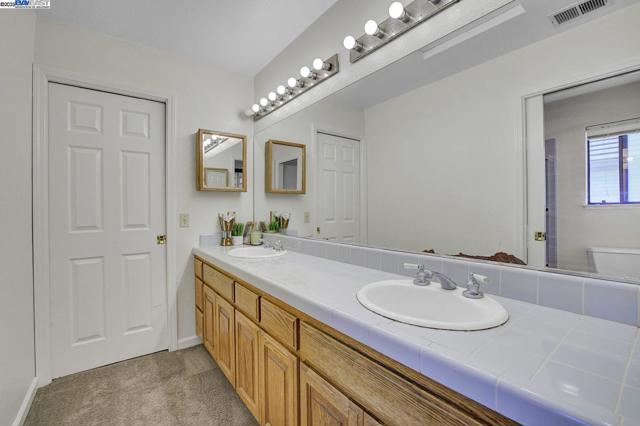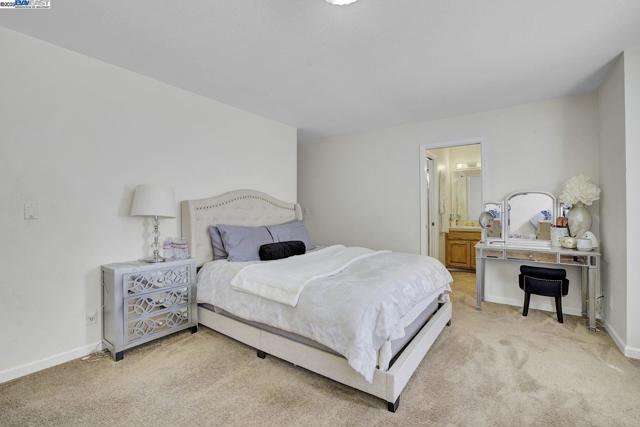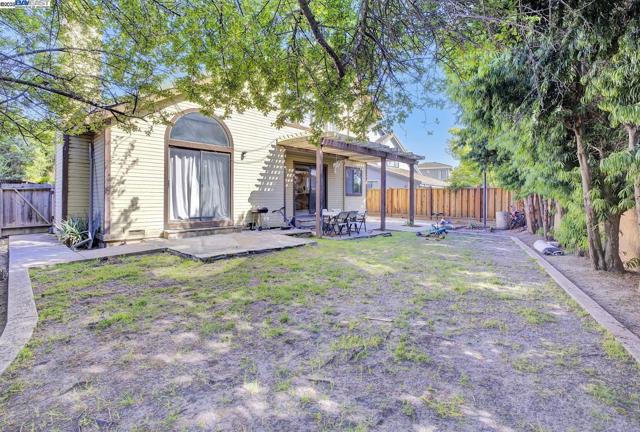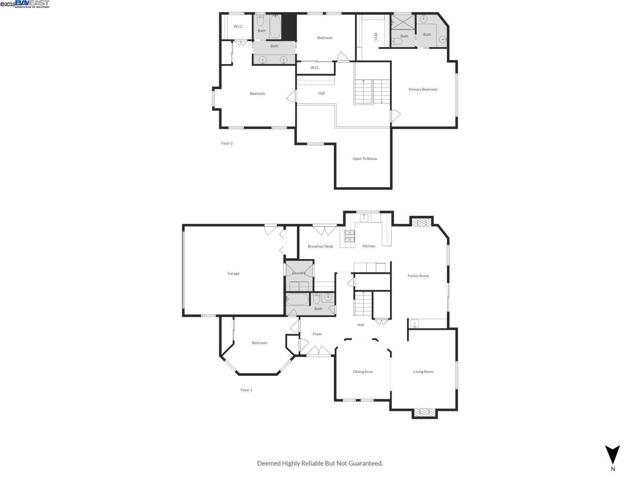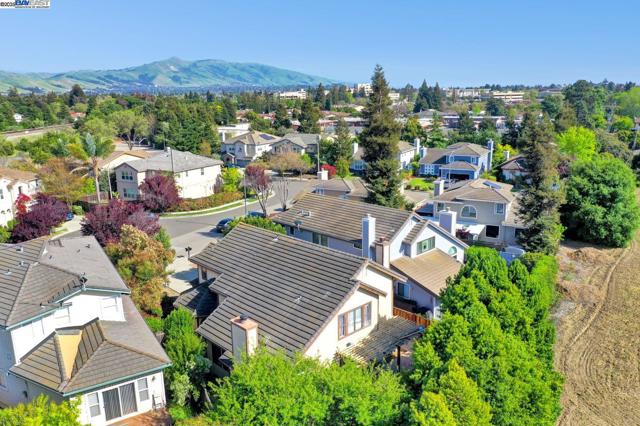38179 Acacia Ct, Fremont, CA 94536
- MLS#: 41101443 ( Single Family Residence )
- Street Address: 38179 Acacia Ct
- Viewed: 5
- Price: $2,399,000
- Price sqft: $927
- Waterfront: No
- Year Built: 1992
- Bldg sqft: 2588
- Bedrooms: 4
- Total Baths: 3
- Full Baths: 3
- Garage / Parking Spaces: 2
- Days On Market: 171
- Additional Information
- County: ALAMEDA
- City: Fremont
- Zipcode: 94536
- Subdivision: Parkmont
- Provided by: Redfin
- Contact: Rahul Rahul

- DMCA Notice
-
DescriptionWelcome to an NORTH EAST FACING home at 38179 Acacia Ct, a spacious 4 bedroom, 3 bathroom home with 1 full bedroom and full bathroom downstairs, nestled in Fremont's sought after Parkmont neighborhood. Built in 1992, this two story residence offers approximately 2,588 sq ft of living space on a 6,733 sq ft lot . Situated in a quiet cul de sac, this home boasts a comfortable layout with ample natural light. The combination of tile and carpet flooring adds to its charm. The attached garage provides convenient parking and storage space. Located within walking distance to Parkmont Elementary School, and close to top rated schools, parks, shopping centers, and with easy access to major highways, this home offers a blend of comfort and convenience in a prime Fremont location. Key Features: Bedrooms: 4 (including one full bedroom and bathroom on the main floor) Bathrooms: 3 Full Bathrooms Living Space: 2,588 sq ft Lot Size: 6,733 sq ft Year Built: 1992 Flooring: Combination of tile and carpet Fireplace: Yes Appliances Included: Dishwasher, Washer/Dryer hookups, Garbage Disposal, Microwave, Range/Oven, Refrigerator Parking: Attached Garage This home offers a blend of comfort and convenience in a prime Fremont location.
Property Location and Similar Properties
Contact Patrick Adams
Schedule A Showing
Features
Architectural Style
- Craftsman
Construction Materials
- Stucco
- Wood Siding
- See Remarks
Cooling
- None
Days On Market
- 82
Eating Area
- In Kitchen
Fireplace Features
- Family Room
- Living Room
Flooring
- Tile
- Carpet
- See Remarks
Garage Spaces
- 2.00
Heating
- Forced Air
Levels
- Two
Lockboxtype
- Supra
Lot Features
- Back Yard
Parcel Number
- 501182211
Parking Features
- Garage
- Garage Door Opener
Pool Features
- None
Property Type
- Single Family Residence
Roof
- Tile
Sewer
- Public Sewer
- Other
Subdivision Name Other
- PARKMONT
Water Source
- Other
Year Built
- 1992
