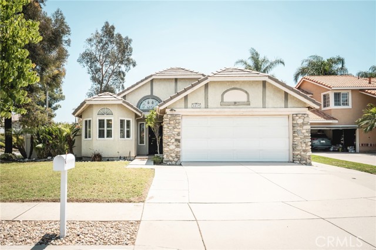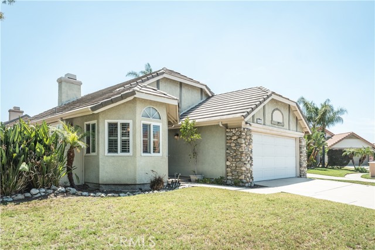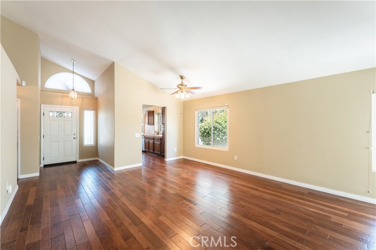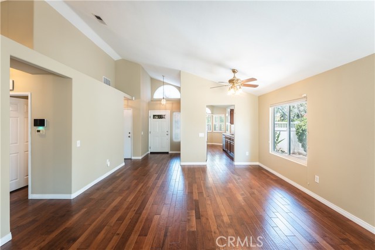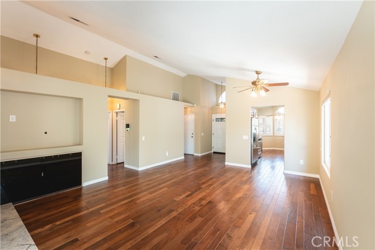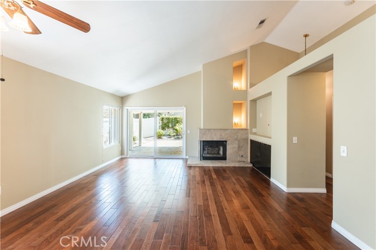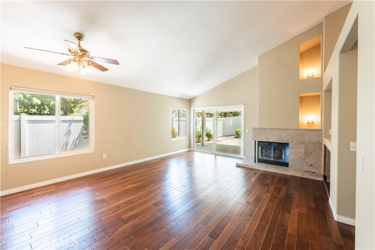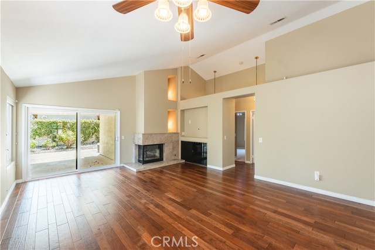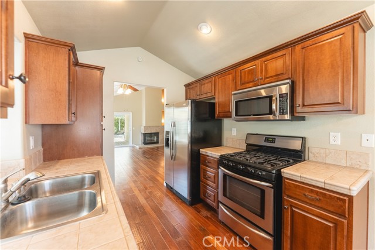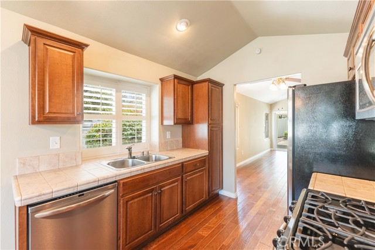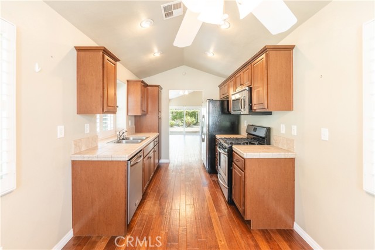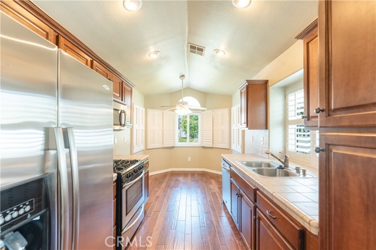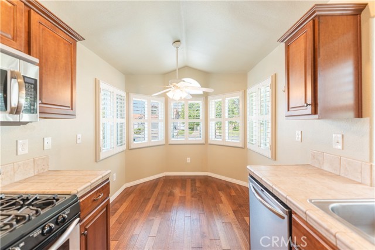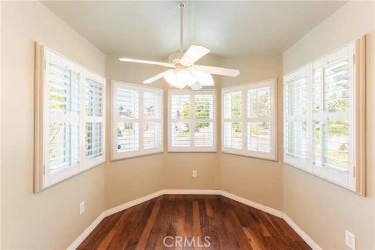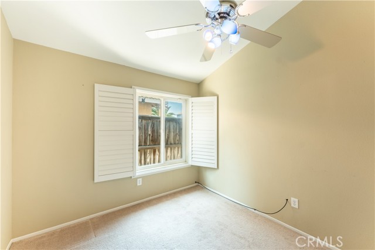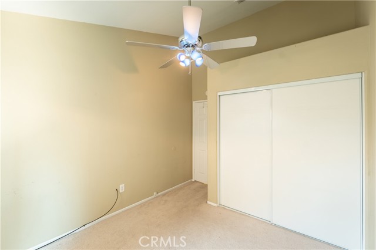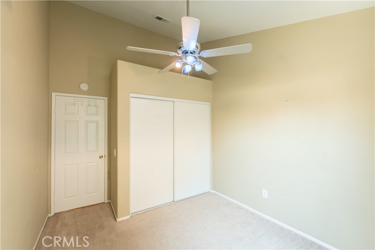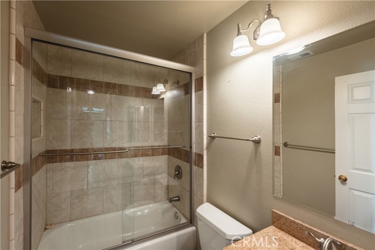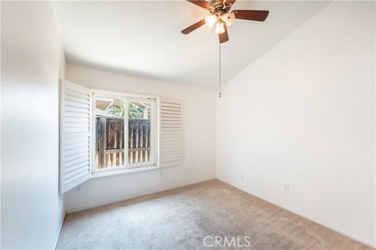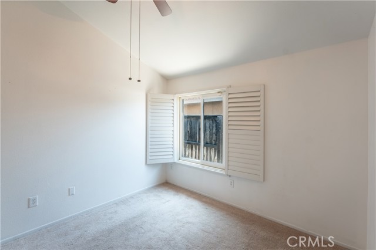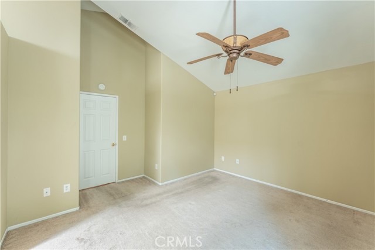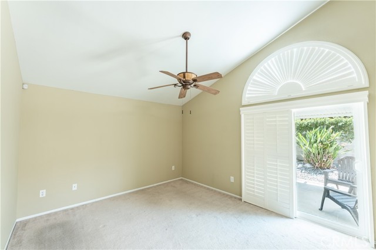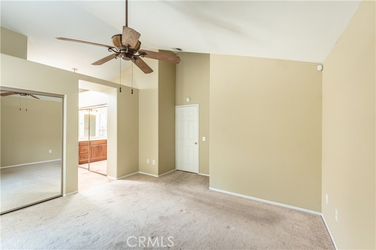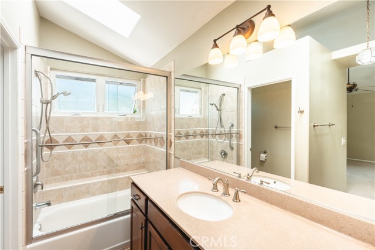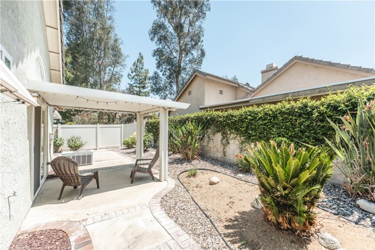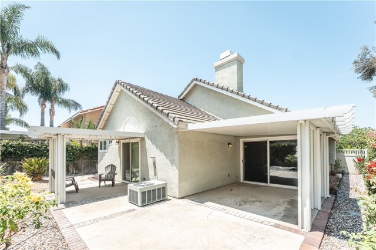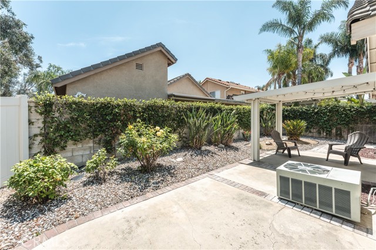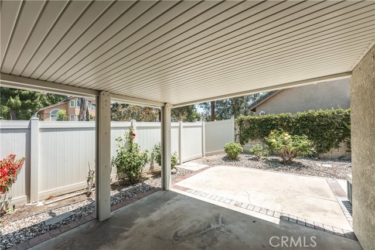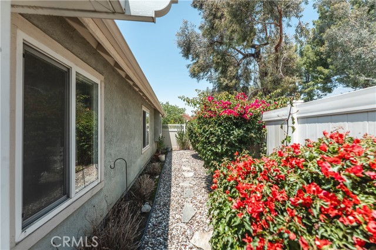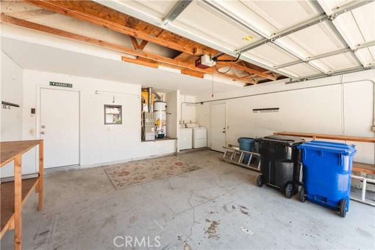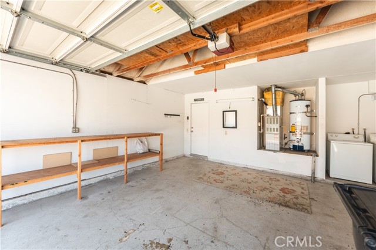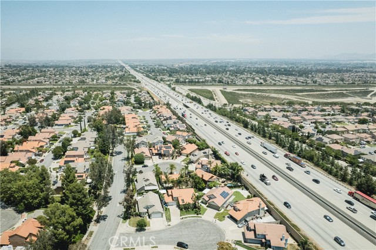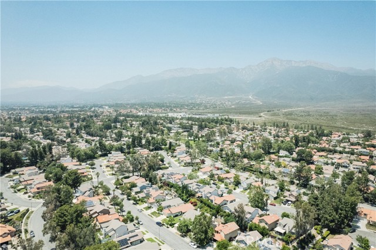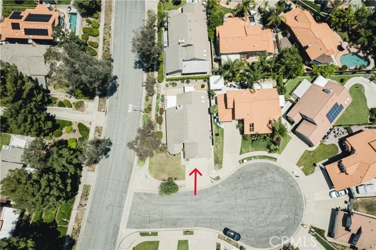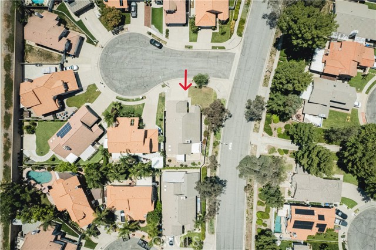6419 Panorama Court, Rancho Cucamonga, CA 91737
- MLS#: CV25133465 ( Single Family Residence )
- Street Address: 6419 Panorama Court
- Viewed: 2
- Price: $778,000
- Price sqft: $598
- Waterfront: Yes
- Wateraccess: Yes
- Year Built: 1988
- Bldg sqft: 1302
- Bedrooms: 3
- Total Baths: 2
- Full Baths: 2
- Garage / Parking Spaces: 4
- Days On Market: 37
- Additional Information
- County: SAN BERNARDINO
- City: Rancho Cucamonga
- Zipcode: 91737
- District: Chaffey Joint Union High
- Elementary School: CARYN
- Middle School: ETIWAN
- High School: LOSOSO
- Provided by: IRN REALTY
- Contact: ZU-CHEN ZU-CHEN

- DMCA Notice
-
DescriptionLocation, location, location!!! Beautifully Maintained Single Story Home in Desirable Caryn Neighborhood of North Rancho Cucamonga. Located on a quiet cul de sac, this well kept corner lot home offers 3 bedrooms and 2 full bathrooms with no interior steps. The bright and open floor plan features a spacious living room with vaulted ceilings, a custom fireplace, dual pane vinyl windows, and sliding glass doors leading to a covered aluminum patioideal for indoor outdoor living. The front facing kitchen includes upgraded cabinetry, tile countertops, and a breakfast nook with ample natural light from the surrounding windows. All bedrooms are located on the opposite side of the living space for added privacy, and each includes ceiling fans and carpet flooring. The primary suite offers direct access to the backyard, dual mirrored closets, and a full bathroom with a safety grab bar in the tub. Additional highlights: Dual pane vinyl windows and sliding doors, Attached 2 car garage with laundry sets, Located in top rated school district, Close to parks, shopping, and freeway access! Move in ready and ideally located, this single story gem is a rare find in one of Rancho Cucamongas most sought after neighborhoods.
Property Location and Similar Properties
Contact Patrick Adams
Schedule A Showing
Features
Accessibility Features
- 2+ Access Exits
- 32 Inch Or More Wide Doors
- Grab Bars In Bathroom(s)
- No Interior Steps
Appliances
- Dishwasher
- Free-Standing Range
- Disposal
- Gas Range
- Gas Water Heater
- Microwave
- Range Hood
- Refrigerator
Assessments
- Special Assessments
Association Fee
- 0.00
Basement
- Unfinished
Carport Spaces
- 0.00
Commoninterest
- None
Common Walls
- No Common Walls
Construction Materials
- Drywall Walls
- Stucco
Cooling
- Central Air
- Electric
Country
- US
Days On Market
- 21
Direction Faces
- West
Door Features
- Mirror Closet Door(s)
- Panel Doors
- Sliding Doors
Eating Area
- Breakfast Nook
- Dining Room
Electric
- Standard
Elementary School
- CARYN
Elementaryschool
- Caryn
Fencing
- Block
- Privacy
- Vinyl
- Wood
Fireplace Features
- Living Room
- Gas
- Decorative
Flooring
- Carpet
- Laminate
- Tile
Foundation Details
- Concrete Perimeter
- Slab
Garage Spaces
- 2.00
Heating
- Central
- Fireplace(s)
- Forced Air
- Natural Gas
High School
- LOSOSO
Highschool
- Los Osos
Inclusions
- Washer
- Dryer
- Fridge
Interior Features
- Cathedral Ceiling(s)
- Ceiling Fan(s)
- High Ceilings
- Recessed Lighting
- Tile Counters
Laundry Features
- Dryer Included
- In Garage
- Inside
- Washer Included
Levels
- One
Living Area Source
- Assessor
Lockboxtype
- See Remarks
Lot Features
- Back Yard
- Corner Lot
- Cul-De-Sac
- Front Yard
- Landscaped
- Lot Over 40000 Sqft
- Rectangular Lot
- Park Nearby
- Sprinkler System
- Sprinklers In Front
- Sprinklers In Rear
- Sprinklers Timer
- Yard
Middle School
- ETIWAN
Middleorjuniorschool
- Etiwanda
Parcel Number
- 0225321180000
Parking Features
- Direct Garage Access
- Driveway
- Concrete
- Garage
- Garage Faces Front
- Garage - Single Door
- Garage Door Opener
- Side by Side
Patio And Porch Features
- Concrete
- Covered
- Patio
- Slab
Pool Features
- None
Postalcodeplus4
- 7949
Property Type
- Single Family Residence
Property Condition
- Turnkey
Road Frontage Type
- City Street
Road Surface Type
- Paved
Roof
- Tile
School District
- Chaffey Joint Union High
Security Features
- Carbon Monoxide Detector(s)
- Smoke Detector(s)
Sewer
- Public Sewer
Spa Features
- None
Uncovered Spaces
- 2.00
Utilities
- Electricity Available
- Natural Gas Available
- Sewer Connected
- Water Available
View
- None
Virtual Tour Url
- https://www.wellcomemat.com/mls/5b2l5dedf4c21m747
Water Source
- Public
Window Features
- Bay Window(s)
- Double Pane Windows
- Shutters
- Skylight(s)
Year Built
- 1988
Year Built Source
- Assessor
