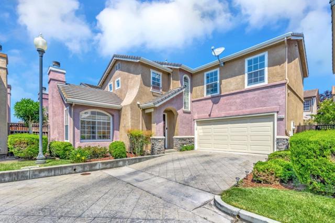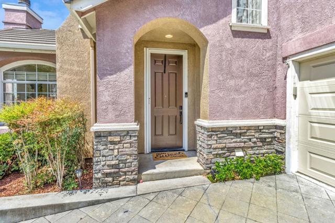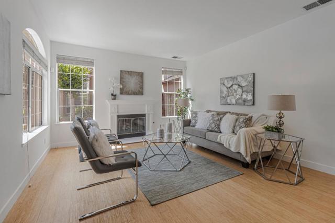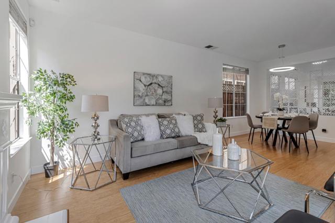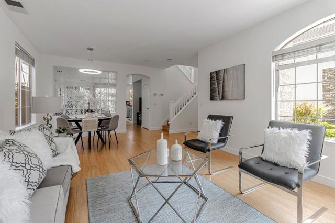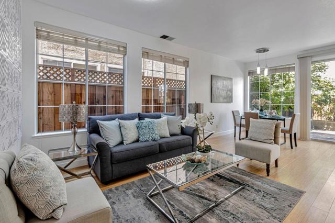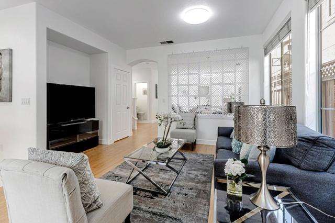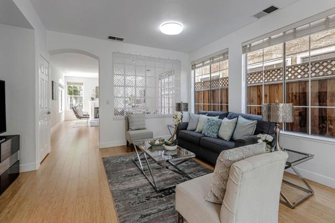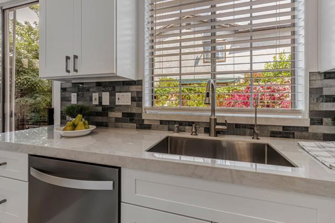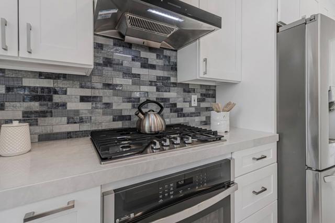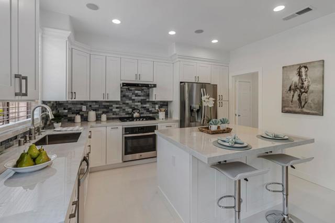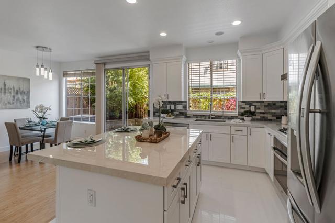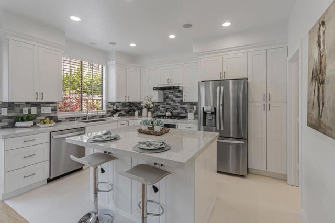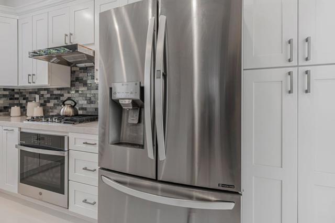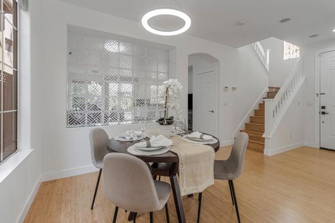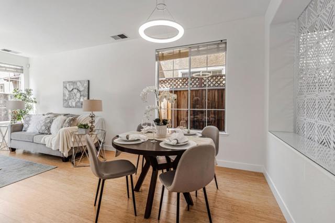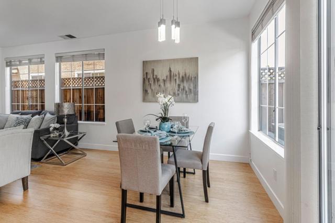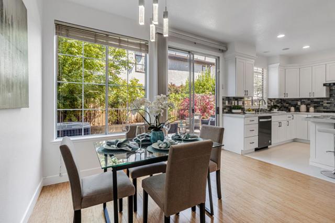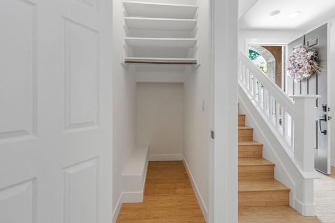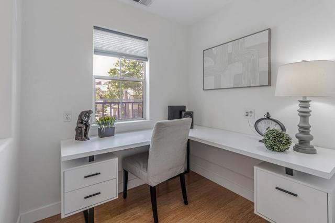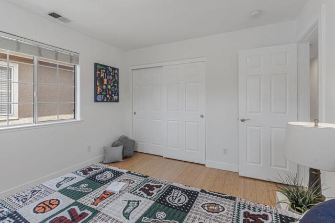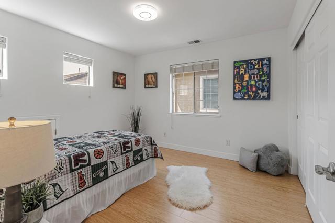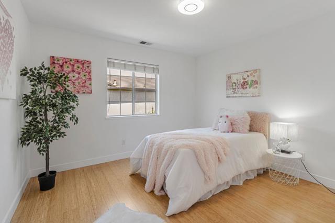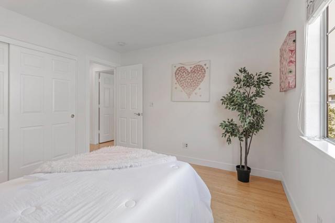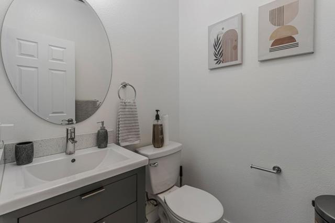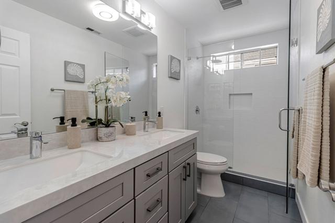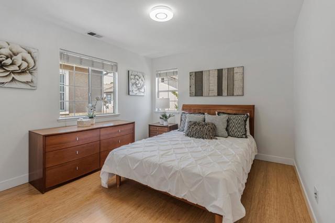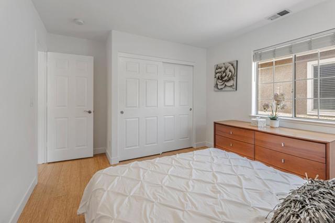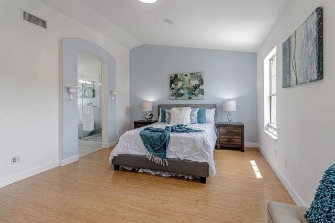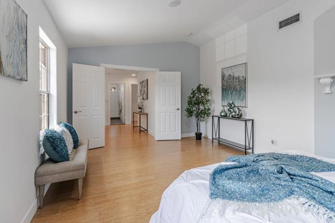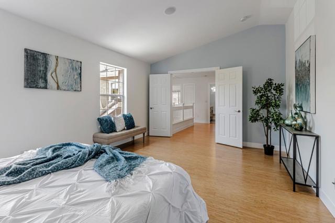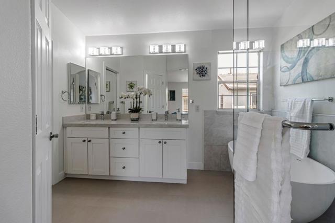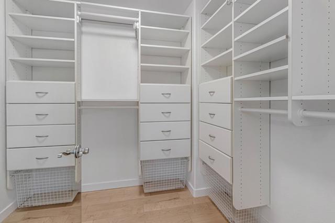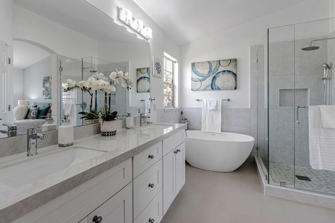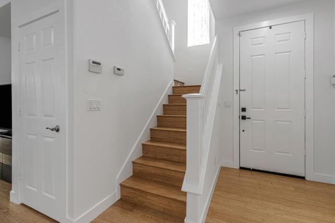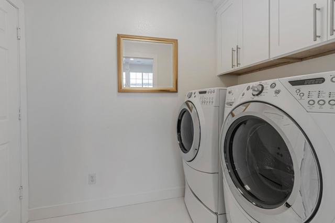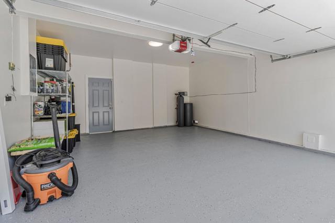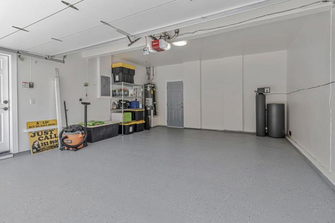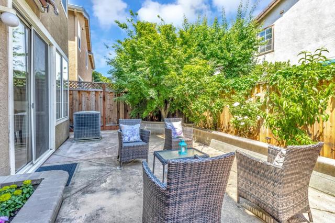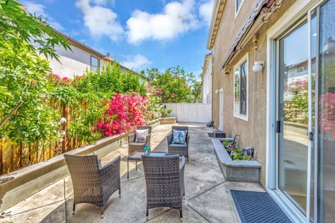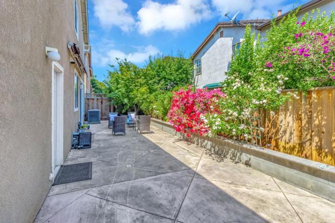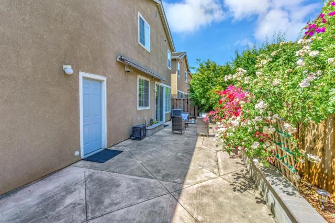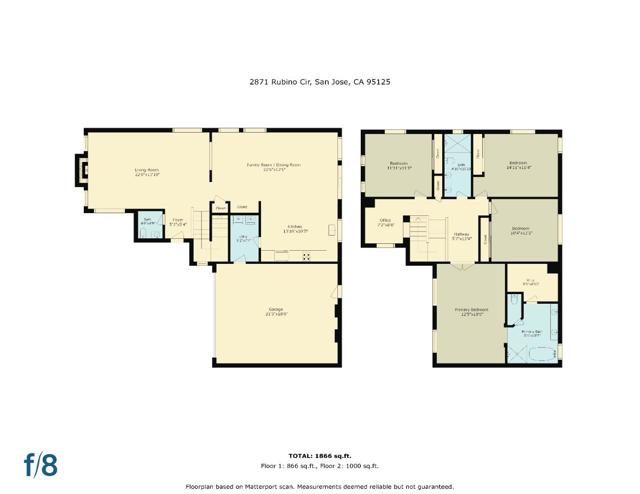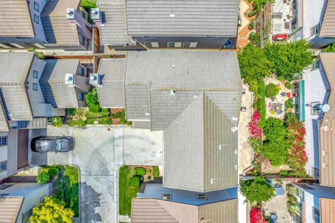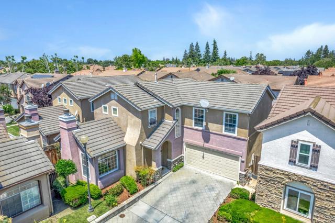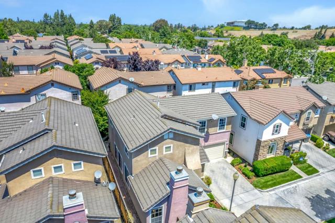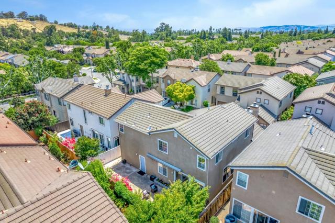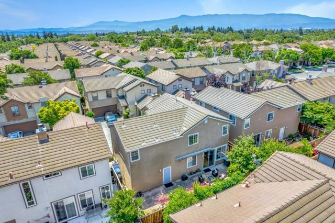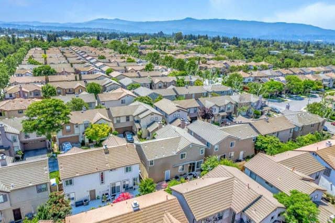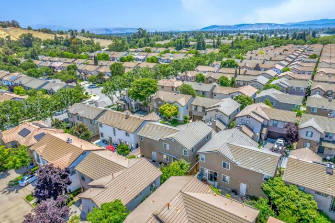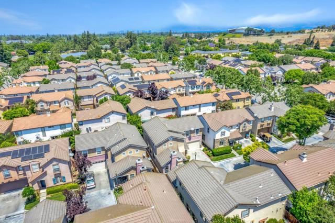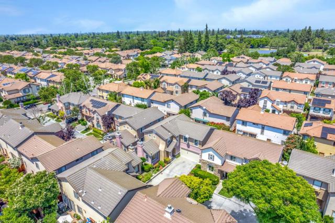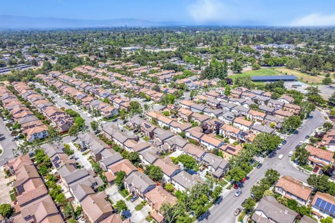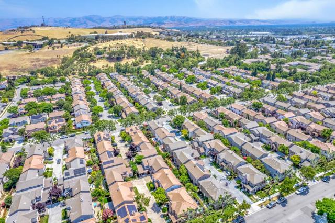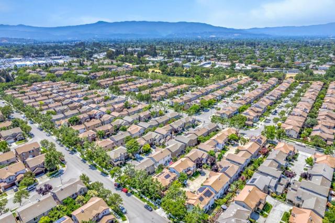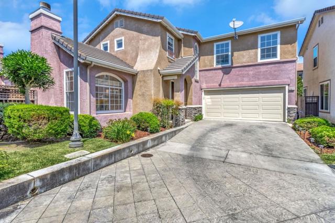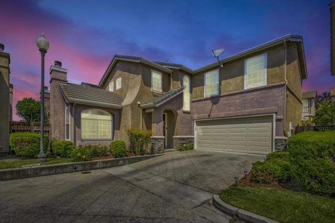2871 Rubino Circle, San Jose, CA 95125
- MLS#: ML82011054 ( Single Family Residence )
- Street Address: 2871 Rubino Circle
- Viewed: 21
- Price: $1,999,000
- Price sqft: $928
- Waterfront: No
- Year Built: 1999
- Bldg sqft: 2153
- Bedrooms: 4
- Total Baths: 3
- Full Baths: 2
- 1/2 Baths: 1
- Garage / Parking Spaces: 2
- Days On Market: 178
- Additional Information
- County: SANTA CLARA
- City: San Jose
- Zipcode: 95125
- District: San Jose Unified
- Elementary School: OTHER
- Middle School: JOHMUI
- High School: GUNDER
- Provided by: Altas Realty
- Contact: Michelle Cherie Michelle Cherie

- DMCA Notice
-
DescriptionWalk in the lucky east facing front door & fall in love with this fabulously renovated light filled single family home! Nestled at the end of a cul de sac in the exclusive enclave of the willows this beauty features over ~$220k in sumptuous modern upgrades! From sleek, sparkling new light fixtures to custom materials and high end finishes, this inviting 4 bedroom, 2. 5 bathroom home is designed for today's luxe lifestyle! Soaring 10' ceilings & abundant natural light thruout create an amazing space! Oversized living room with picture window offers gathering & dining space to enjoy cozy evenings by the fireplace. New gleaming stone, glass tile & stainless steel kitchen! Oversized island encourages conversations over meal prep & casual dining. Spacious dining and family room open to charming flower filled & paved backyard! Retractable awning cover offers e z care outdoor space for relaxation and activities! E z walking distance to canoas ele. , canoas & rubino parks make it easy to enjoy a fit, healthy lifestyle in a lovely cohesive community. Embrace joy, avoid fomo & make the modern lifestyle of 2871 rubino yours now! *new remodeled k & ba*new floors*door hardware*interior paint*speakers*recessed lights*special lights*new owned water softener & epoxy floors in garage*more hurry
Property Location and Similar Properties
Contact Patrick Adams
Schedule A Showing
Features
Appliances
- Gas Cooktop
- Dishwasher
- Vented Exhaust Fan
- Disposal
- Range Hood
- Refrigerator
Architectural Style
- Contemporary
- Mediterranean
Association Amenities
- Management
Association Fee
- 169.00
Association Fee Frequency
- Monthly
Common Walls
- No Common Walls
Construction Materials
- Stucco
Cooling
- Central Air
Direction Faces
- East
Eating Area
- Breakfast Counter / Bar
- In Living Room
Elementary School
- OTHER
Elementaryschool
- Other
Fencing
- Wood
Fireplace Features
- Living Room
Flooring
- Wood
- Tile
Foundation Details
- Slab
Garage Spaces
- 2.00
Heating
- Central
High School
- GUNDER
Highschool
- Gunderson
Living Area Source
- Assessor
Lot Features
- Level
- Secluded
Middle School
- JOHMUI
Middleorjuniorschool
- John Muir
Parcel Number
- 45551027
Property Type
- Single Family Residence
Roof
- Tile
School District
- San Jose Unified
Sewer
- Public Sewer
View
- Hills
- Neighborhood
Views
- 21
Virtual Tour Url
- https://www.2871rubinocir.com/unbranded
Water Source
- Public
Year Built
- 1999
Year Built Source
- Assessor
Zoning
- A-PD
