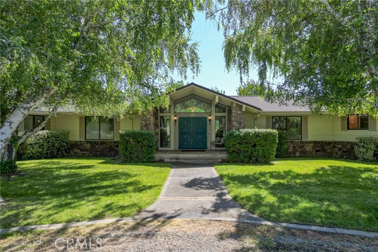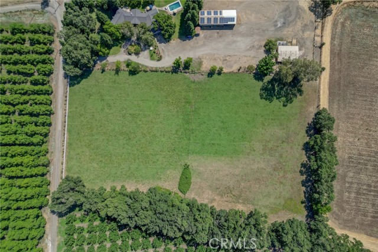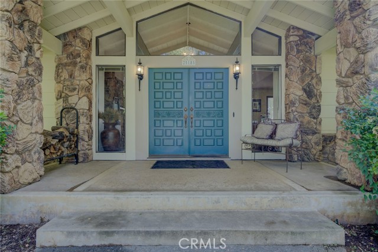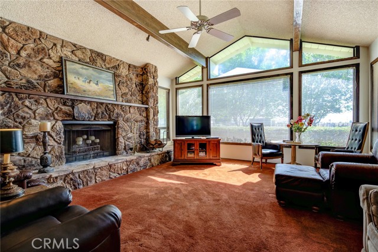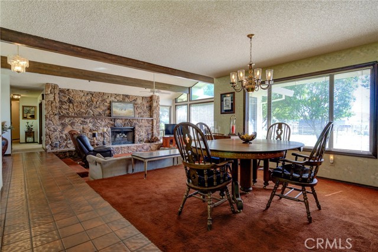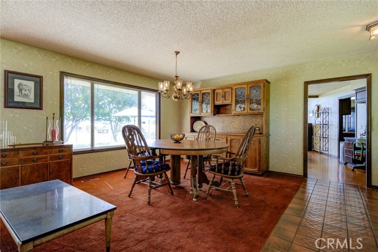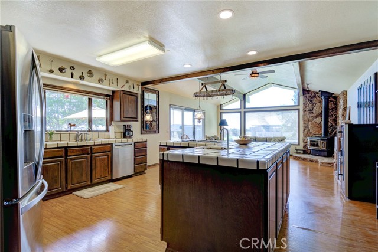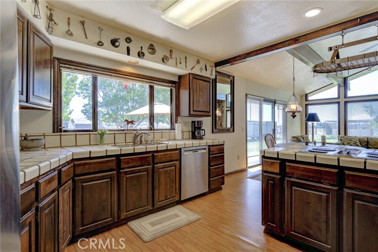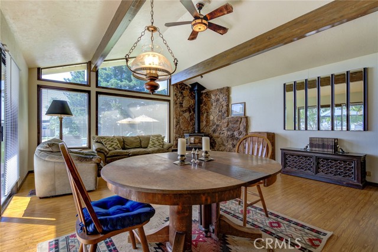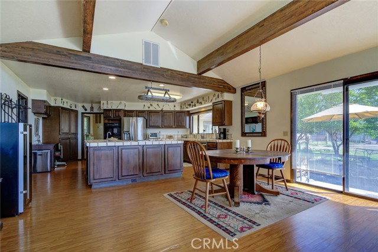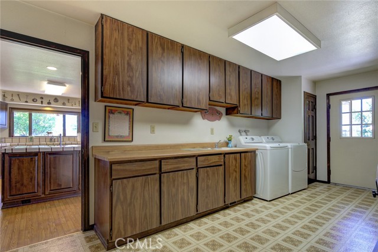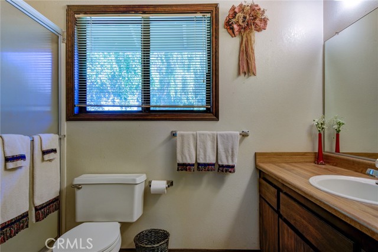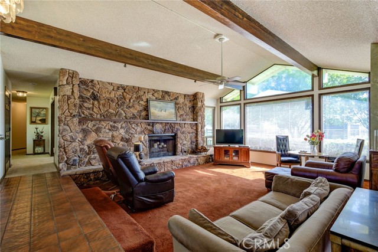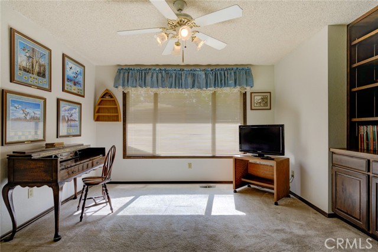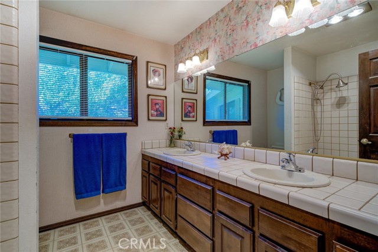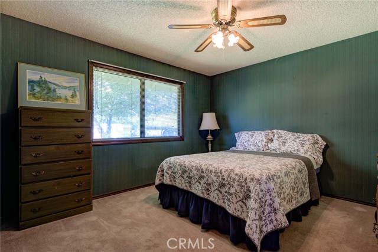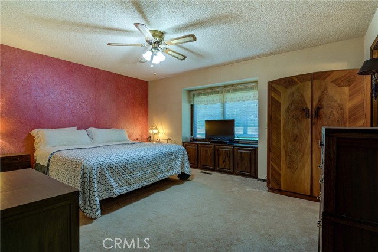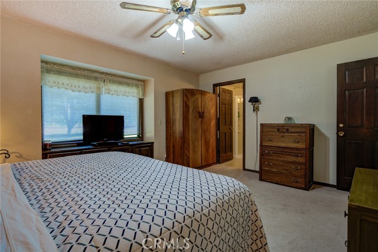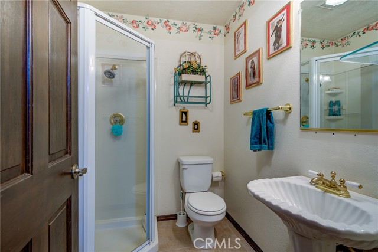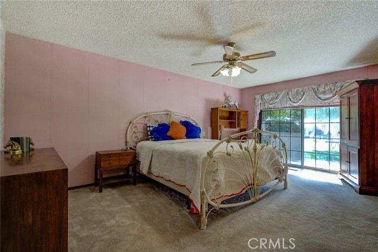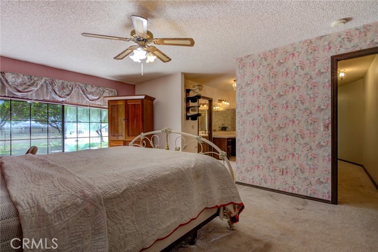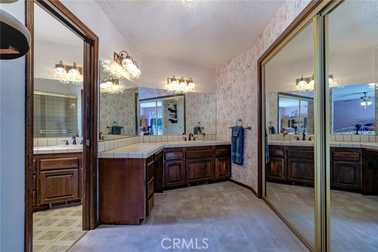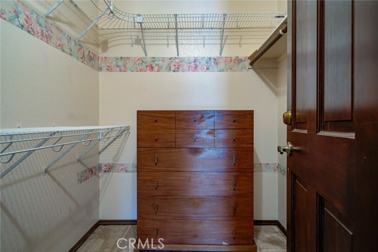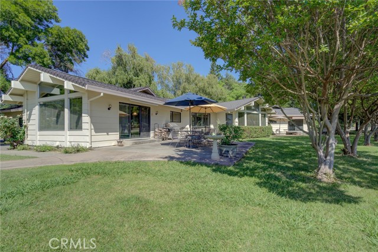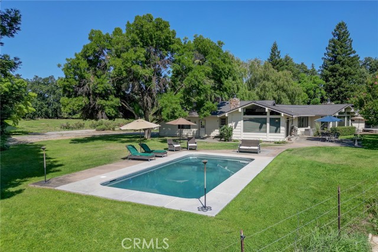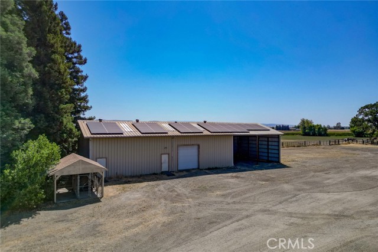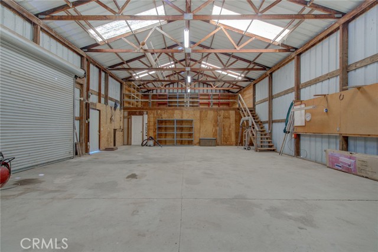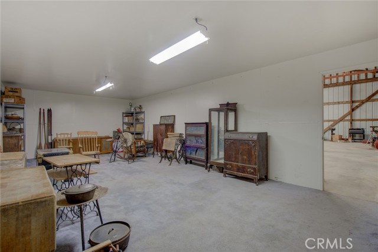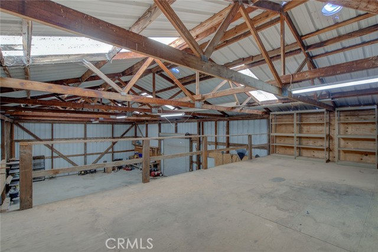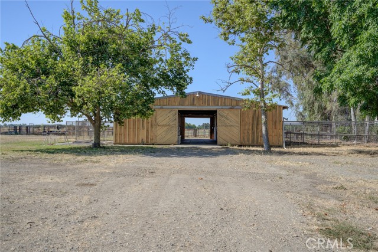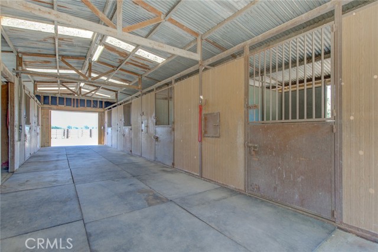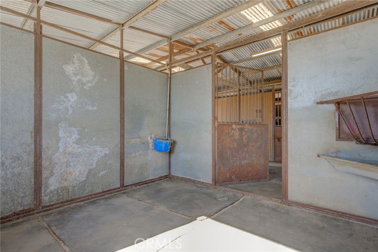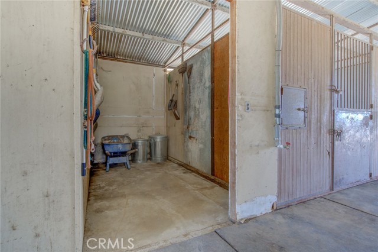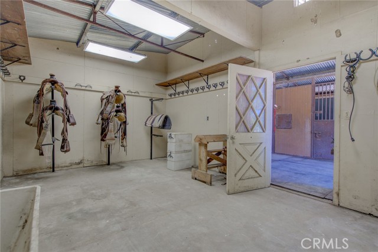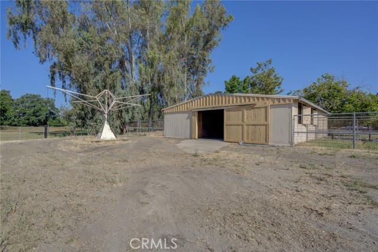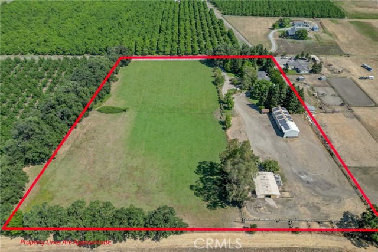25185 66th Avenue, Los Molinos, CA 96055
- MLS#: SN25133458 ( Single Family Residence )
- Street Address: 25185 66th Avenue
- Viewed: 9
- Price: $699,000
- Price sqft: $242
- Waterfront: Yes
- Wateraccess: Yes
- Year Built: 1980
- Bldg sqft: 2884
- Bedrooms: 3
- Total Baths: 4
- Full Baths: 4
- Garage / Parking Spaces: 2
- Days On Market: 159
- Acreage: 8.00 acres
- Additional Information
- County: TEHAMA
- City: Los Molinos
- Zipcode: 96055
- District: Red Bluff Joint Union
- Provided by: AG-LAND Investment Brokers
- Contact: Sam Sam

- DMCA Notice
-
Description8 +/ acres with a beautifully landscaped 3 bedroom, 4 bath custom home. Improvements include a large concrete floored shop and a 6 stall horse barn with turnouts, and 5 +\ acres of irrigated pasture. This property is ready to accommodate all your horse, livestock and farmstead needs. Located in the prized Dairyville community, it is only a brisk 10 minute walk from Lassen View School. Overall, this property offers convenience to amenities, yet the privacy of rural living.
Property Location and Similar Properties
Contact Patrick Adams
Schedule A Showing
Features
Appliances
- Electric Oven
- Electric Range
- Electric Water Heater
- Microwave
Architectural Style
- Ranch
- Traditional
Assessments
- Unknown
Association Fee
- 0.00
Commoninterest
- None
Common Walls
- No Common Walls
Construction Materials
- Drywall Walls
- Wood Siding
Cooling
- Central Air
- Electric
Country
- US
Days On Market
- 124
Door Features
- Double Door Entry
- Sliding Doors
Eating Area
- Family Kitchen
- Dining Room
Electric
- 220 Volts in Kitchen
- 220 Volts in Laundry
- Photovoltaics Seller Owned
Elementary School Other
- Lassen View School
Fencing
- Barbed Wire
- Cross Fenced
- Fair Condition
- Livestock
Fireplace Features
- Family Room
- Living Room
- Wood Burning
Flooring
- Carpet
- Laminate
- Wood
Foundation Details
- Concrete Perimeter
Garage Spaces
- 2.00
Heating
- Central
- Electric
- Wood Stove
Interior Features
- Cathedral Ceiling(s)
- Ceiling Fan(s)
- High Ceilings
- Tile Counters
Laundry Features
- Electric Dryer Hookup
- Individual Room
- Inside
Levels
- One
Living Area Source
- Assessor
Lockboxtype
- SentriLock
Lot Dimensions Source
- Assessor
Lot Features
- Agricultural
- Front Yard
- Horse Property
- Landscaped
- Rectangular Lot
- Pasture
- Sprinkler System
- Sprinklers Drip System
- Sprinklers In Front
- Sprinklers In Rear
- Sprinklers Timer
- Yard
Other Structures
- Barn(s)
- Storage
- Workshop
Parcel Number
- 045320004000
Parking Features
- Circular Driveway
- Driveway
- Gravel
- Garage - Two Door
Patio And Porch Features
- Concrete
- Patio
- Slab
Pool Features
- Private
- Gunite
Postalcodeplus4
- 9679
Property Type
- Single Family Residence
Property Condition
- Turnkey
Road Frontage Type
- County Road
Road Surface Type
- Paved
Roof
- Composition
School District
- Red Bluff Joint Union
Sewer
- Conventional Septic
Utilities
- Electricity Connected
- Water Connected
View
- Mountain(s)
- Orchard
- Pasture
- Valley
Virtual Tour Url
- https://my.matterport.com/show/?m=5qB7CLRmEd3&mls=1
Water Source
- Well
Well Gallons Per Minute
- 15.00
Well Pump Horsepower
- 3.00
Window Features
- Bay Window(s)
- Double Pane Windows
- Screens
Year Built
- 1980
Year Built Source
- Assessor
