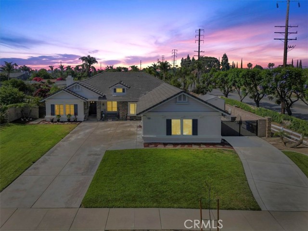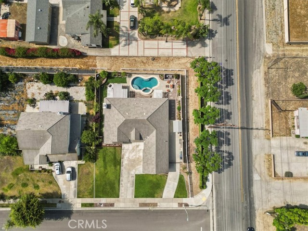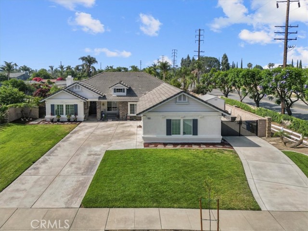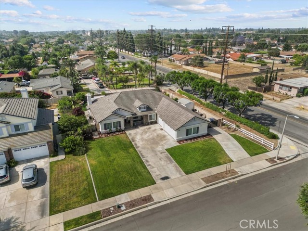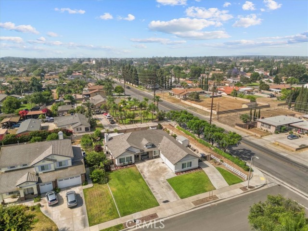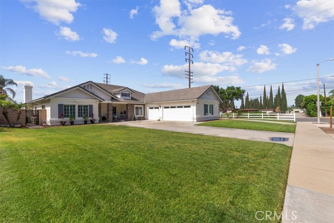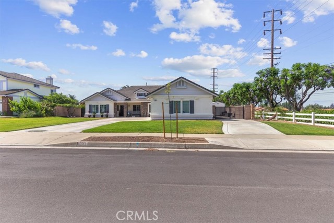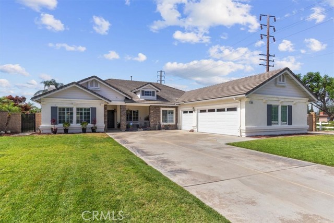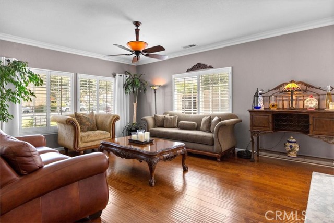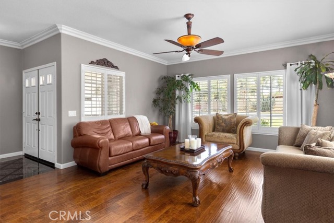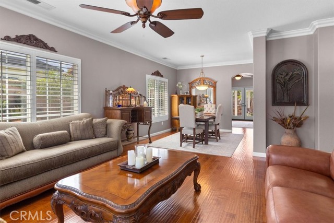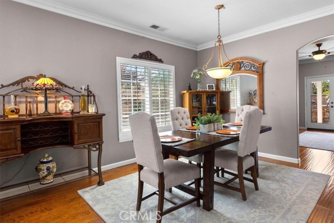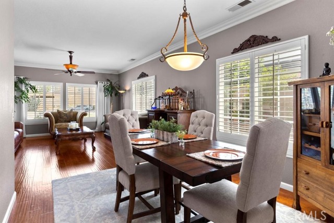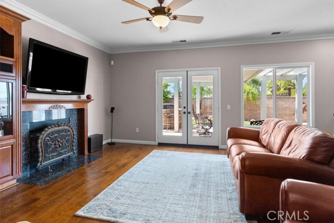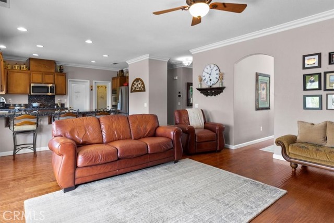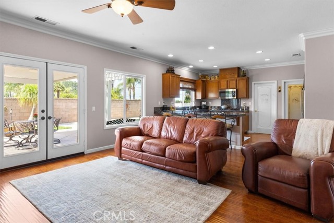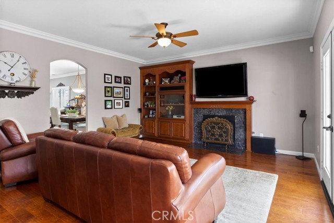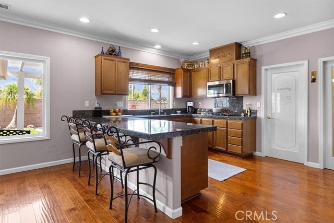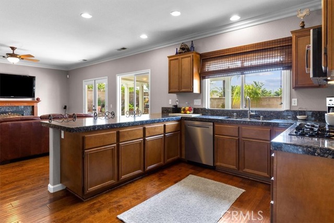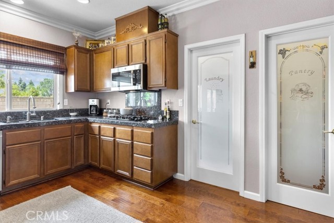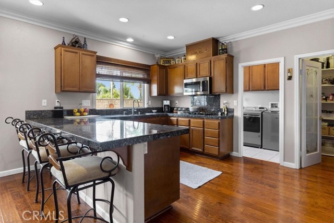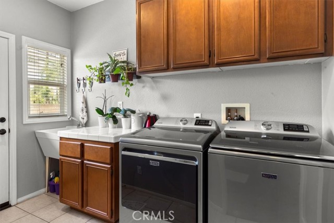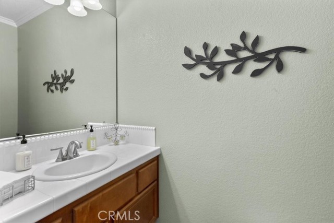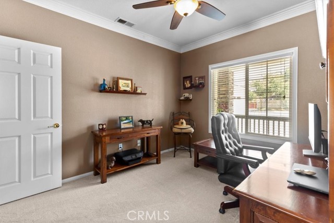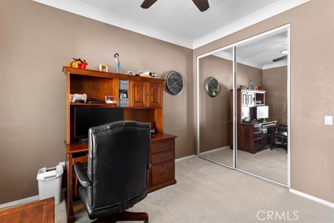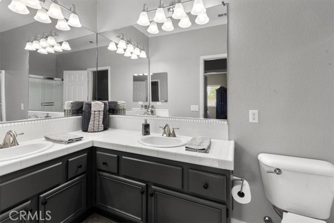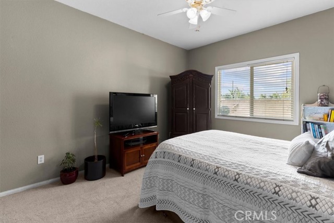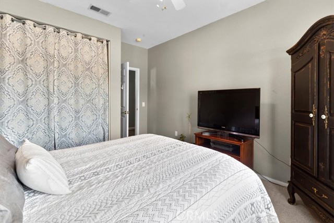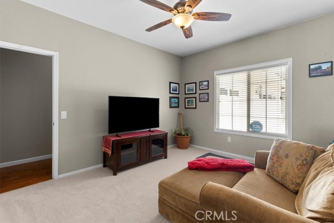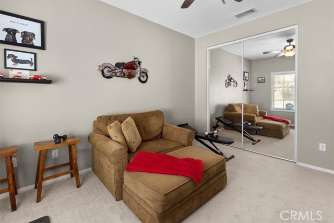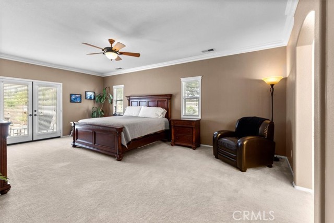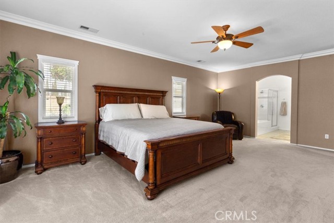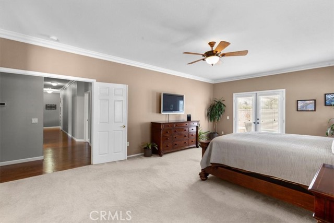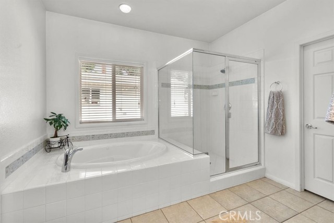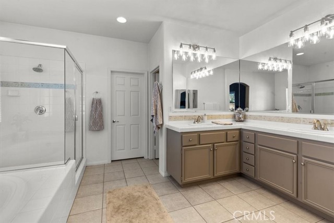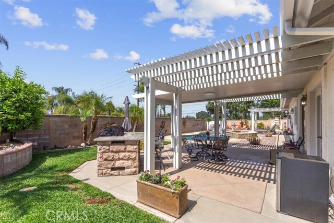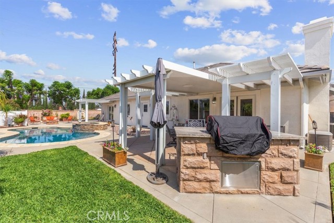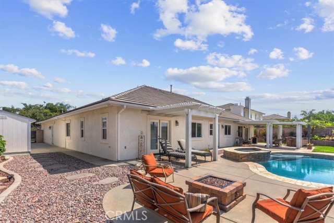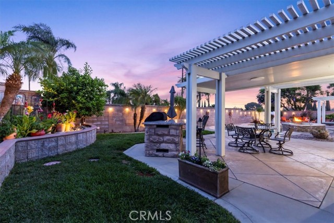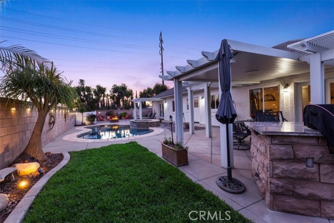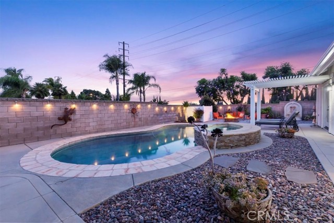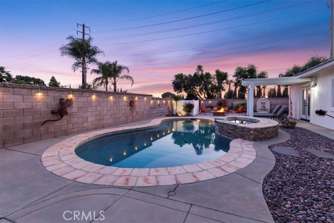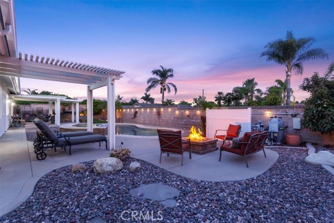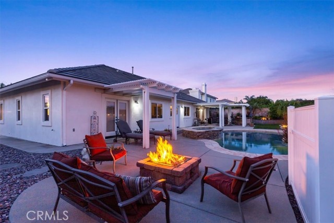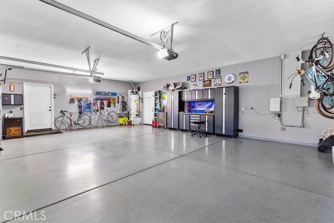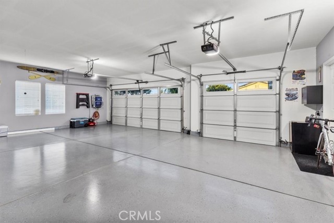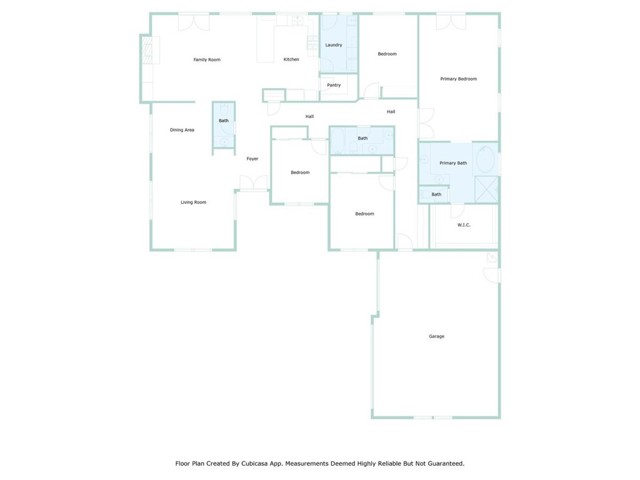1563 Tropicana Street, Ontario, CA 91762
- MLS#: CV25125719 ( Single Family Residence )
- Street Address: 1563 Tropicana Street
- Viewed: 3
- Price: $1,099,000
- Price sqft: $414
- Waterfront: No
- Year Built: 2003
- Bldg sqft: 2652
- Bedrooms: 4
- Total Baths: 3
- Full Baths: 2
- 1/2 Baths: 1
- Garage / Parking Spaces: 3
- Days On Market: 41
- Additional Information
- County: SAN BERNARDINO
- City: Ontario
- Zipcode: 91762
- District: Ontario Montclair
- High School: ONTARI
- Provided by: KELLER WILLIAMS EMPIRE ESTATES
- Contact: MELISSA MELISSA

- DMCA Notice
-
DescriptionWelcome to 1563 W. Tropicana, where elegance and comfort converge in this exquisitely maintained single story residence, offering 4BD/2.5BA across 2,652 sq ft of thoughtfully upgraded living space. Crafted for those who love to entertain, the home features an amazing open concept kitchen with newer appliances, walk in pantry, rich hardwood floors, new carpeting, crown molding, plantation shutters and wood window coverings throughout. French doors open to a lush, resort style backyard with an inground pool, spa, waterfall, built in BBQ, fire pit, and Aluma wood patioframed by established landscaping and fruit trees. The luxurious primary suite is a serene retreat with a spa inspired bath and spacious walk in closet. Enjoy a 3 car garage with epoxy flooring, indoor laundry room, tons of storage, RV parking, and premium amenities like a QuietCool whole house fan, Metlund hot water recirculating pump, and 16 zone alarm system. Surrounded by scenic horse trails, this home offers a refined indoor outdoor lifestyleschedule your private showing today.
Property Location and Similar Properties
Contact Patrick Adams
Schedule A Showing
Features
Accessibility Features
- None
Appliances
- Dishwasher
- Microwave
Assessments
- Unknown
Association Fee
- 0.00
Commoninterest
- None
Common Walls
- No Common Walls
Construction Materials
- Drywall Walls
- Stucco
Cooling
- Central Air
Country
- US
Days On Market
- 12
Direction Faces
- North
Door Features
- French Doors
Eating Area
- Dining Ell
- Family Kitchen
Electric
- Standard
Entry Location
- North
Fencing
- Block
Fireplace Features
- Family Room
- Gas
Flooring
- Carpet
- Tile
- Wood
Foundation Details
- None
Garage Spaces
- 3.00
Heating
- Central
High School
- ONTARI
Highschool
- Ontario
Laundry Features
- Inside
Levels
- One
Living Area Source
- Assessor
Lockboxtype
- Supra
Lockboxversion
- Supra BT LE
Lot Features
- Corner Lot
- Level with Street
- Lot 10000-19999 Sqft
- Sprinkler System
Parcel Number
- 1014091390000
Parking Features
- Concrete
- Driveway Level
- Garage - Three Door
- RV Access/Parking
- RV Gated
Patio And Porch Features
- Covered
- Front Porch
Pool Features
- Private
- In Ground
- Waterfall
Postalcodeplus4
- 5354
Property Type
- Single Family Residence
Property Condition
- Turnkey
Road Frontage Type
- City Street
Road Surface Type
- Paved
Roof
- Tile
School District
- Ontario-Montclair
Sewer
- Public Sewer
Spa Features
- Private
- In Ground
Utilities
- Electricity Connected
- Natural Gas Connected
- Sewer Connected
- Water Connected
View
- Mountain(s)
- Neighborhood
Water Source
- Public
Window Features
- Plantation Shutters
Year Built
- 2003
Year Built Source
- Other
