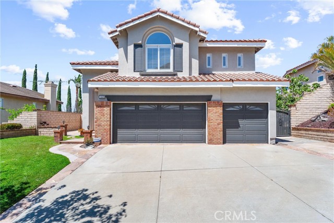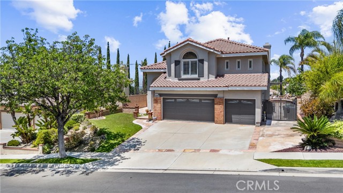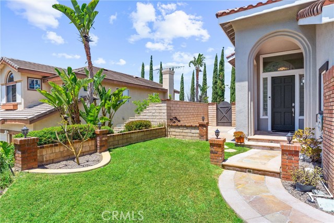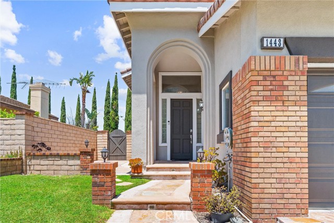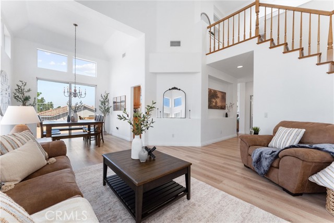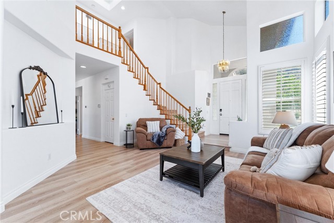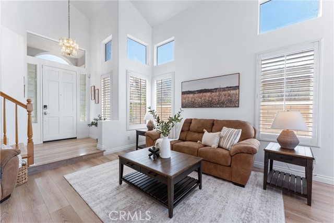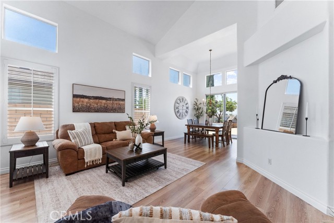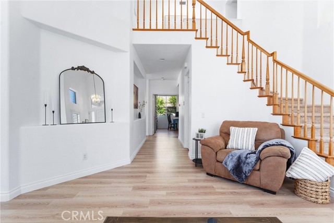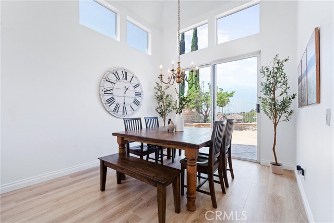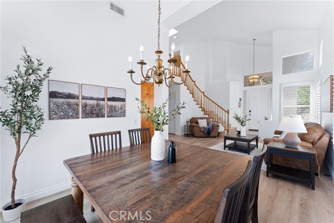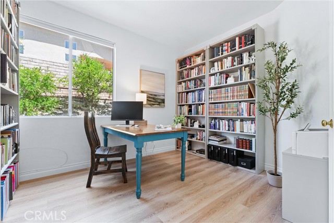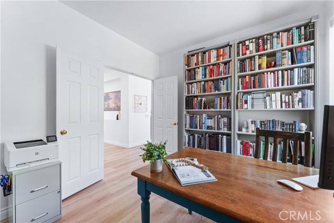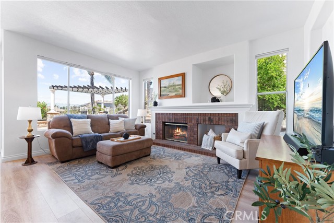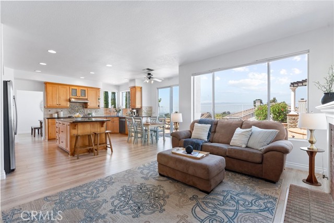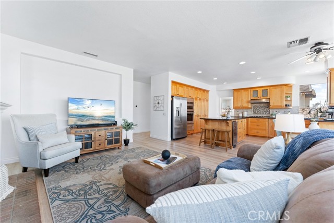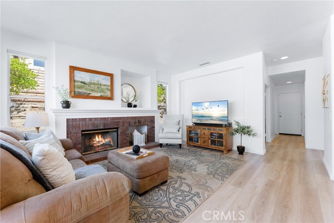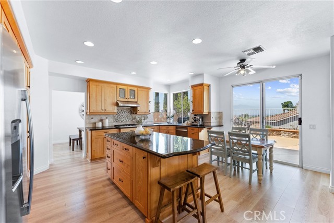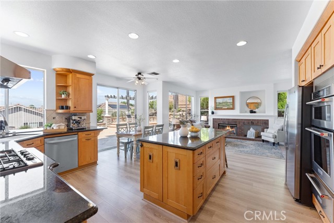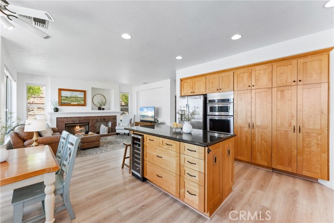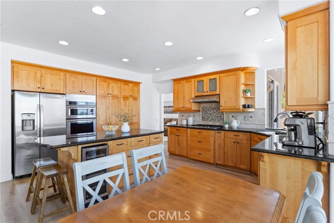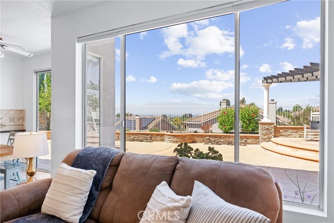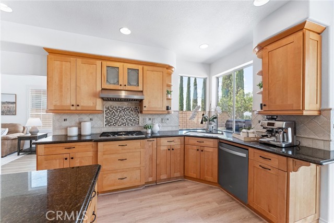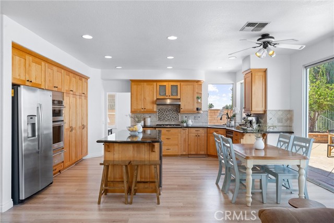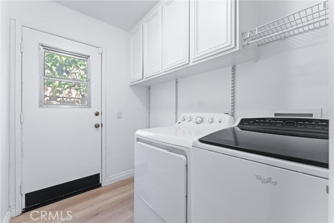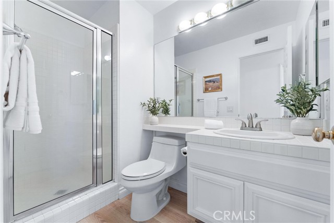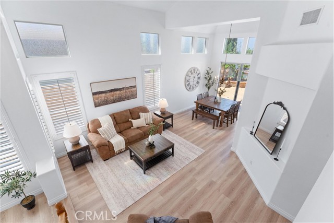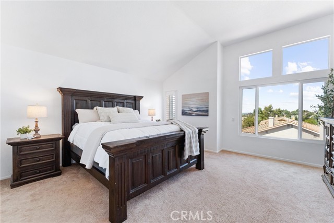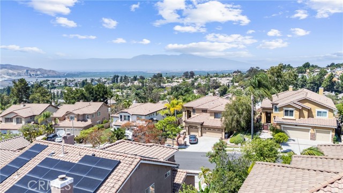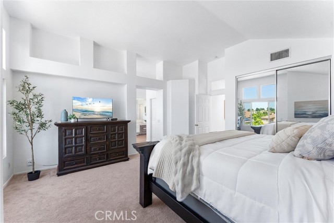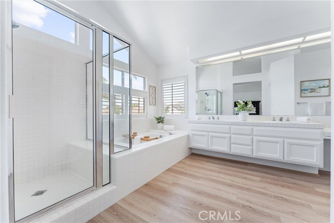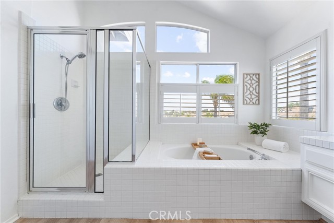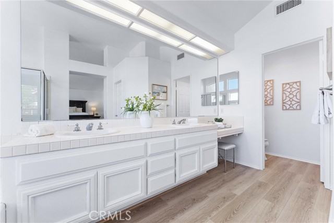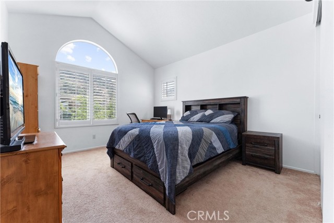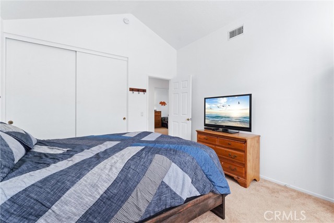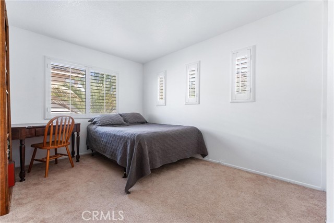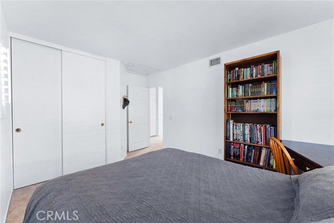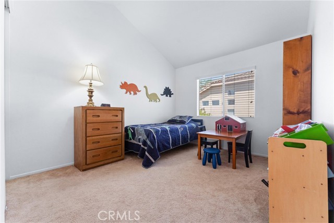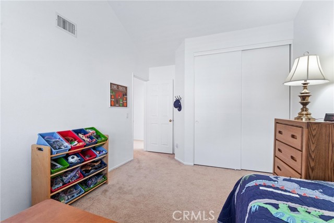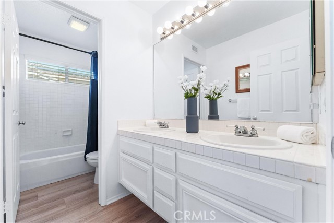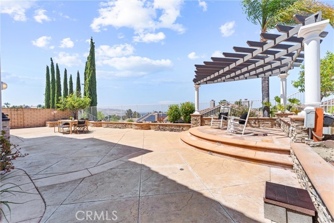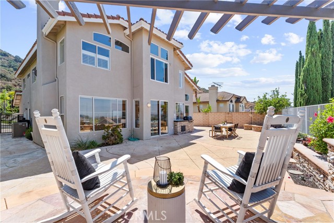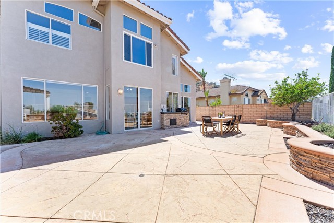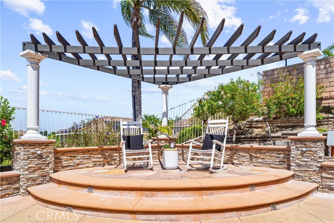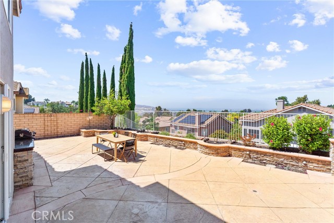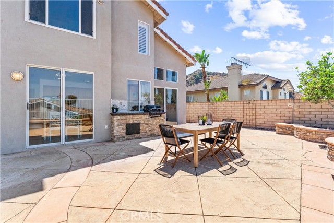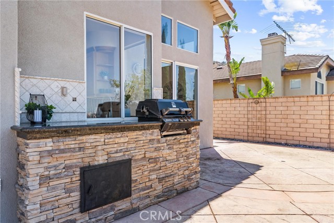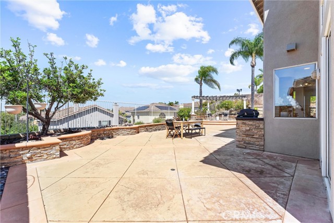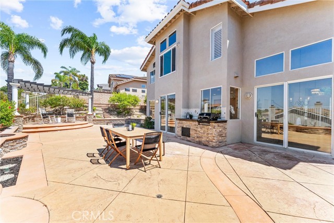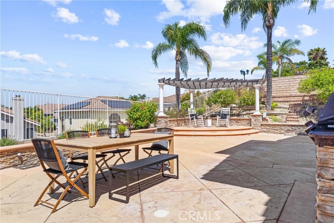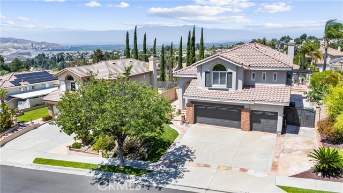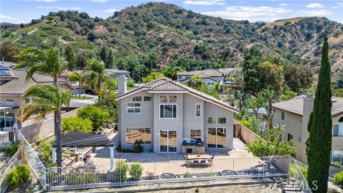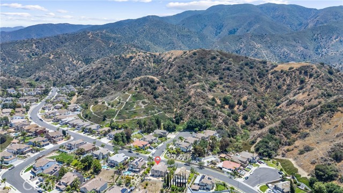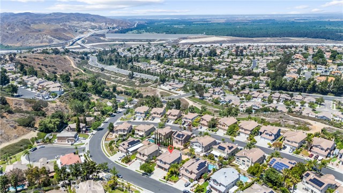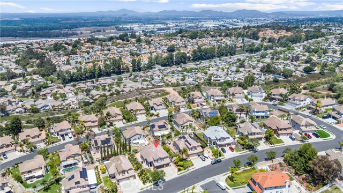1443 Canyon Crest Drive, Corona, CA 92882
- MLS#: PW25134289 ( Single Family Residence )
- Street Address: 1443 Canyon Crest Drive
- Viewed: 2
- Price: $1,075,000
- Price sqft: $417
- Waterfront: No
- Year Built: 1992
- Bldg sqft: 2580
- Bedrooms: 4
- Total Baths: 3
- Full Baths: 3
- Garage / Parking Spaces: 6
- Days On Market: 24
- Additional Information
- County: RIVERSIDE
- City: Corona
- Zipcode: 92882
- Subdivision: Other (othr)
- District: Corona Norco Unified
- Elementary School: PRAVIE
- Middle School: CESCHA
- High School: CORONA
- Provided by: Coldwell Banker Realty
- Contact: Sally Sally

- DMCA Notice
-
DescriptionWake up to breathtaking city light and mountain views in this beautiful Corona home, where indoor outdoor living takes center stage. Nestled on a manicured 6,970 sq ft lot, this 4 bedroom, 3 bath residence offers 2,580 sq ft of thoughtfully updated space including a versatile downstairs office and full bathroom, ideal for guests or remote work. From the moment you enter, natural light pours through soaring ceilings and a wall of windows, creating a warm and inviting atmosphere. Wide plank laminate flooring flows throughout the main level, where the formal living and dining areas connect effortlessly perfect for entertaining. Plantation shutters and a vintage inspired chandelier add classic charm, while sliding glass doors open to a spacious patio for seamless al fresco dining. In the heart of the home, the open concept kitchen is a chefs dream featuring double ovens, a warming drawer, 5 burner cooktop, recessed lighting, granite countertops, and a large island framed by a travertine backsplash. A sunny breakfast nook connects to the cozy family room, where a stately brick fireplace invites you to relax and unwind. Upstairs, you'll find generously sized bedrooms, including a serene primary suite with panoramic city light and mountain views, a walk in closet, and a luxurious en suite bath with dual vanities, a soaking tub, and a walk in shower. Outside you'll discover a private backyard retreat complete with a built in BBQ, multiple lounge areas, and fruit trees, all set against a stunning mountain backdrop. Additional highlights include a water softener system, a 3 car garage with extra storage, and no HOA or Mello Roos. Dont miss your chance to own this exceptional view home!
Property Location and Similar Properties
Contact Patrick Adams
Schedule A Showing
Features
Accessibility Features
- None
Appliances
- Built-In Range
- Dishwasher
- Electric Oven
- Disposal
- Gas Range
- Gas Water Heater
- Microwave
- Range Hood
- Vented Exhaust Fan
- Warming Drawer
- Water Heater
- Water Line to Refrigerator
Architectural Style
- Contemporary
Assessments
- Special Assessments
Association Fee
- 0.00
Commoninterest
- None
Common Walls
- No Common Walls
Construction Materials
- Brick
- Stucco
Cooling
- Central Air
Country
- US
Door Features
- Mirror Closet Door(s)
- Sliding Doors
Eating Area
- Breakfast Nook
- Dining Ell
- Family Kitchen
- Dining Room
- In Kitchen
- In Living Room
Electric
- Electricity - On Property
Elementary School
- PRAVIE
Elementaryschool
- Prado View
Fencing
- Block
- Wrought Iron
Fireplace Features
- Family Room
- Gas
- Gas Starter
Flooring
- Carpet
- Laminate
- Tile
Foundation Details
- Slab
Garage Spaces
- 3.00
Heating
- Central
- Fireplace(s)
- Natural Gas
High School
- CORONA
Highschool
- Corona
Inclusions
- Water filtering system in garage and Beverage cooler in kitchen!
Interior Features
- Cathedral Ceiling(s)
- Ceiling Fan(s)
- Granite Counters
- High Ceilings
- Open Floorplan
- Pantry
- Recessed Lighting
- Storage
Laundry Features
- Gas Dryer Hookup
- Individual Room
- Inside
- Washer Hookup
Levels
- Two
Living Area Source
- Assessor
Lockboxtype
- None
Lot Features
- Lot 6500-9999
- Park Nearby
- Sprinkler System
- Walkstreet
Middle School
- CESCHA
Middleorjuniorschool
- Cesar Chavez
Parcel Number
- 102612016
Parking Features
- Direct Garage Access
- Concrete
- Garage
- Garage - Two Door
Patio And Porch Features
- Concrete
- Patio Open
- Stone
Pool Features
- None
Property Type
- Single Family Residence
Property Condition
- Turnkey
Road Frontage Type
- City Street
- Highway
Road Surface Type
- Paved
Roof
- Tile
School District
- Corona-Norco Unified
Security Features
- Carbon Monoxide Detector(s)
- Smoke Detector(s)
Sewer
- Public Sewer
- Sewer Paid
Spa Features
- None
Subdivision Name Other
- Sierra Del Oro
Uncovered Spaces
- 3.00
Utilities
- Electricity Connected
- Natural Gas Connected
- Sewer Connected
- Water Connected
View
- City Lights
- Hills
- Mountain(s)
- Panoramic
Virtual Tour Url
- https://iframe.videodelivery.net/5baaceab9ec62458191319f61d13a668
Water Source
- Public
Window Features
- Bay Window(s)
- Blinds
- Plantation Shutters
- Screens
Year Built
- 1992
Year Built Source
- Assessor
