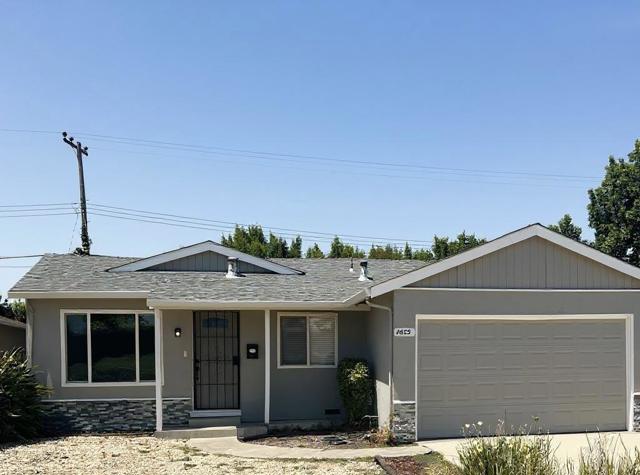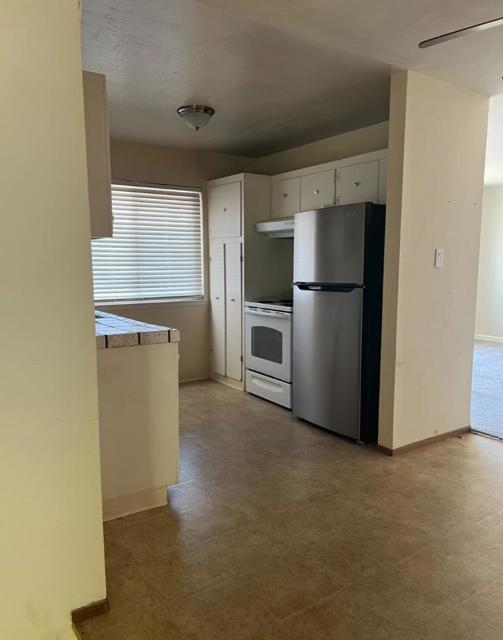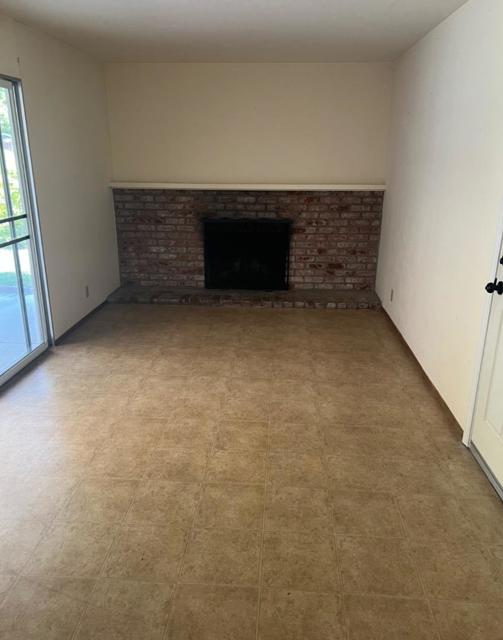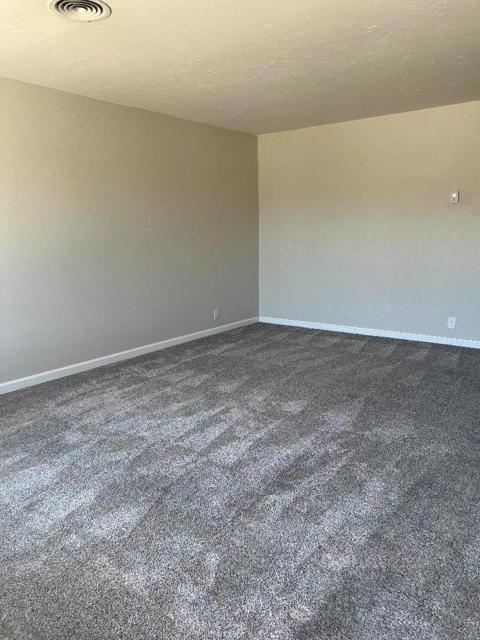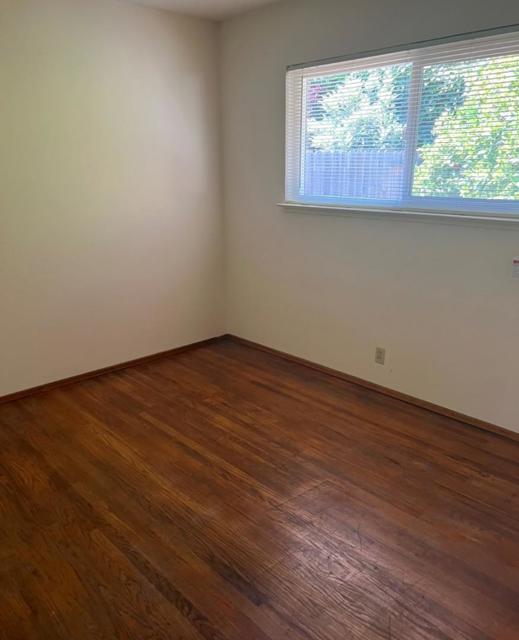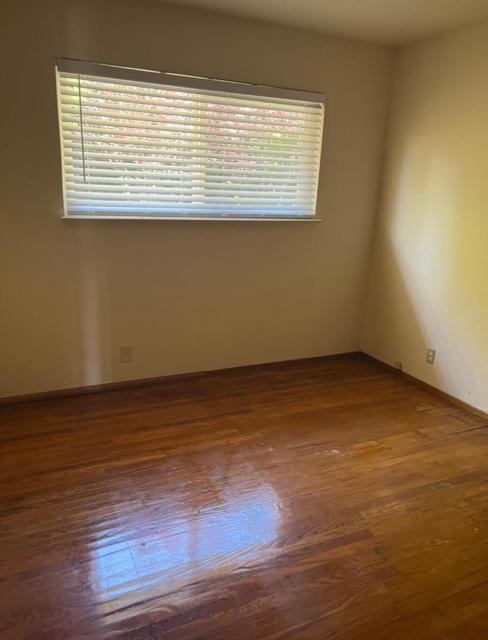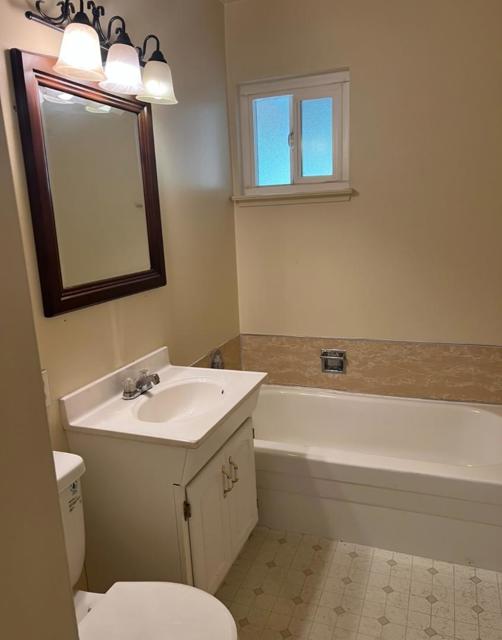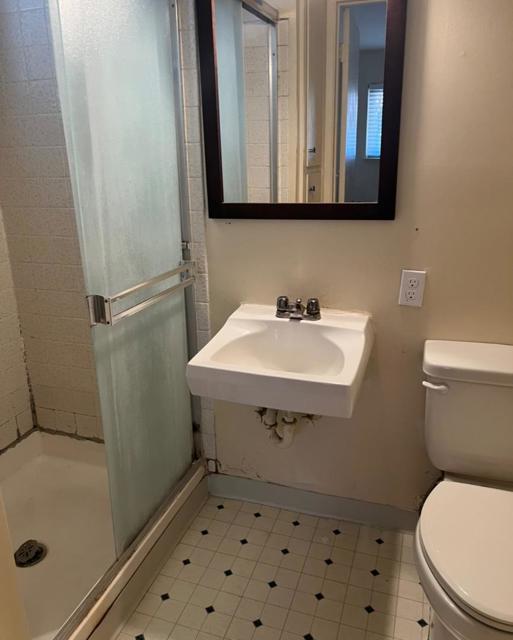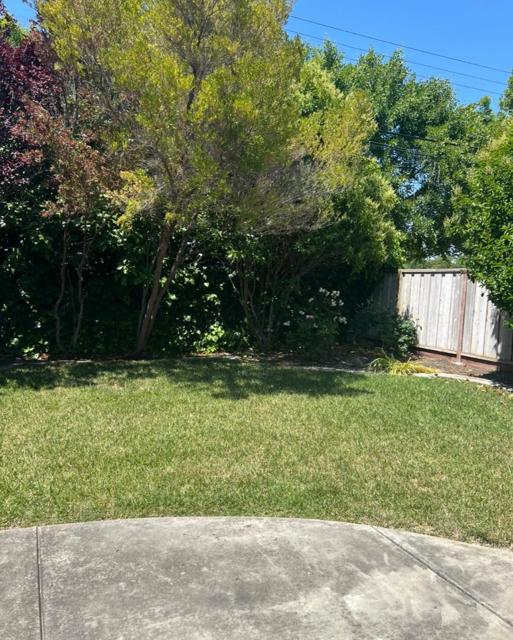2635 Bonnie Drive, Santa Clara, CA 95051
- MLS#: ML82011211 ( Single Family Residence )
- Street Address: 2635 Bonnie Drive
- Viewed: 2
- Price: $1,799,888
- Price sqft: $1,491
- Waterfront: No
- Year Built: 1960
- Bldg sqft: 1207
- Bedrooms: 3
- Total Baths: 2
- Full Baths: 2
- Garage / Parking Spaces: 2
- Days On Market: 10
- Additional Information
- County: SANTA CLARA
- City: Santa Clara
- Zipcode: 95051
- District: Other
- Elementary School: OTHER
- Middle School: JUACAB
- High School: ADRWIL
- Provided by: CENTURY 21 Masters
- Contact: Tina Tina

- DMCA Notice
-
DescriptionWelcome to this inviting single story residence nestled in the heart of Santa Clara. Boasting 3 spacious bedrooms and 2 full bathrooms, this well maintained home offers 1,204 square feet of comfortable living space. Situated on a beautifully landscaped 6,000 square foot lot, the property provides a perfect blend of indoor comfort and outdoor serenity. The layout includes a cozy living area, an efficient kitchen, and a separate family room that boasts a fireplace and opens to a delightful backyard. This property presents numerous opportunities, encouraging you to unleash your creativity! Whether you aim to enhance the space to create your dream home or invest in a property with potential for appreciation, the possibilities are limitless. Bring your vision to life and transform this area into your ideal living environment. Additionally, the home offers convenient access to freeways, expressways, shopping, dining, the new Apple Campus, and more.
Property Location and Similar Properties
Contact Patrick Adams
Schedule A Showing
Features
Common Walls
- No Common Walls
Cooling
- Central Air
Elementary School
- OTHER
Elementaryschool
- Other
Fireplace Features
- Living Room
Foundation Details
- Slab
Garage Spaces
- 2.00
Heating
- Central
High School
- ADRWIL
Highschool
- Adrian Wilcox
Living Area Source
- Assessor
Middle School
- JUACAB
Middleorjuniorschool
- Juan Cabrillo
Parcel Number
- 21613054
Property Type
- Single Family Residence
Roof
- Slate
School District
- Other
Sewer
- Public Sewer
Water Source
- Public
Year Built
- 1960
Year Built Source
- Assessor
Zoning
- R1
