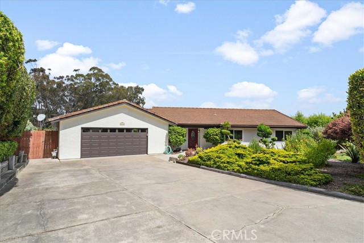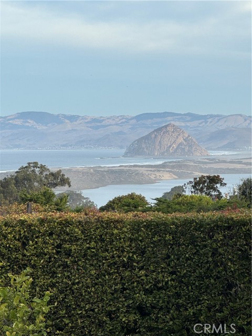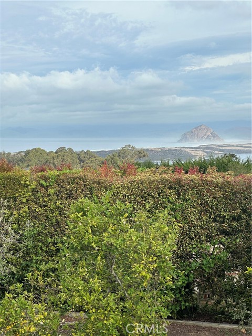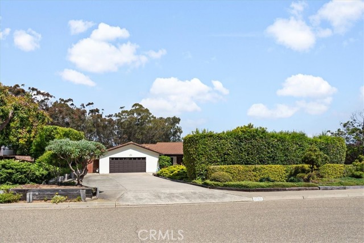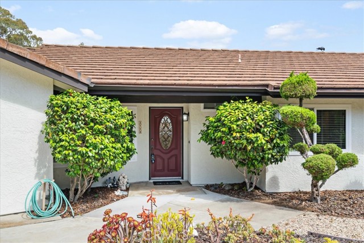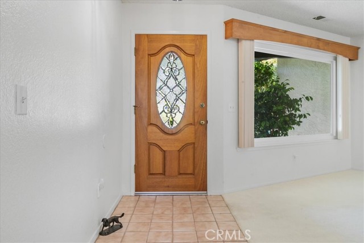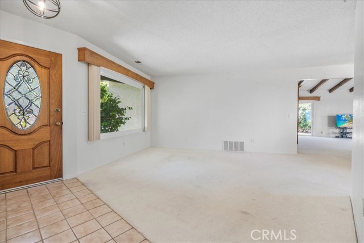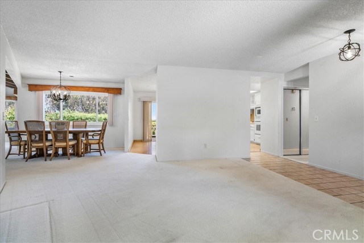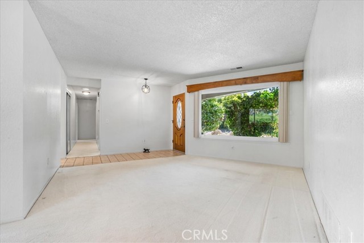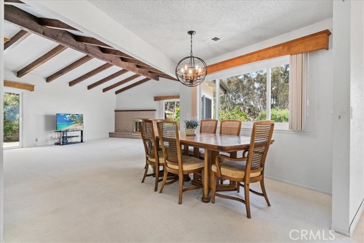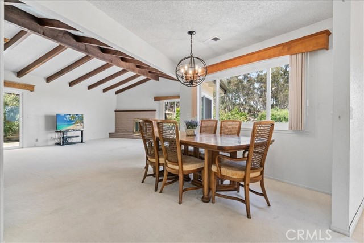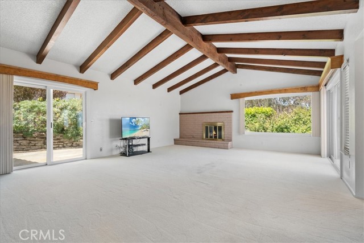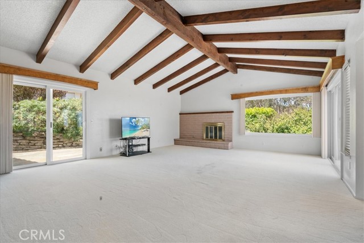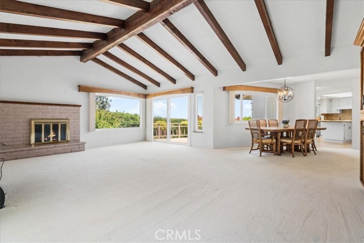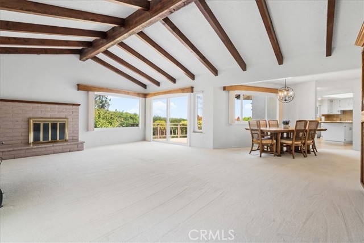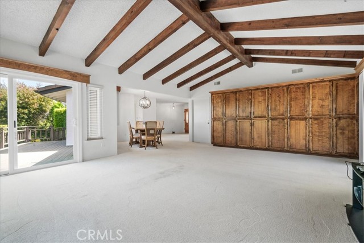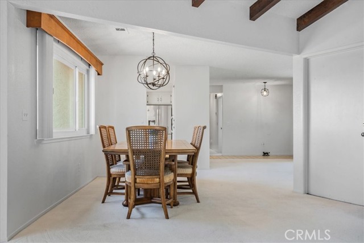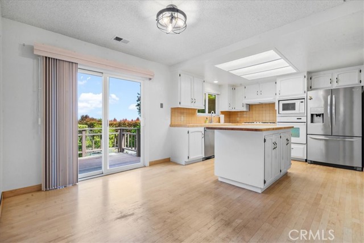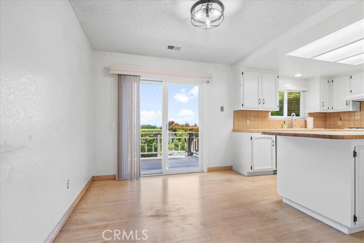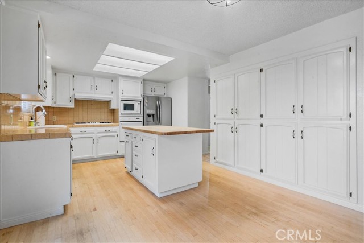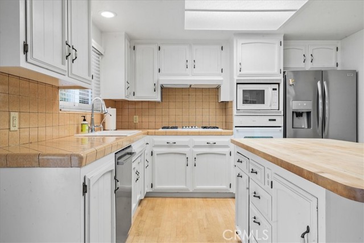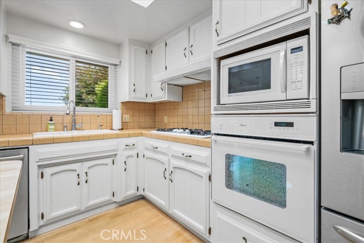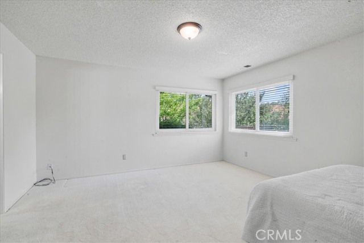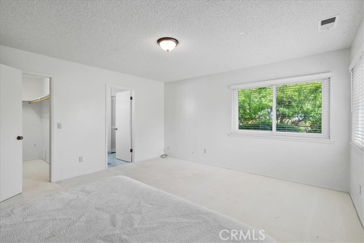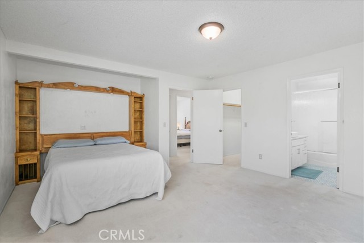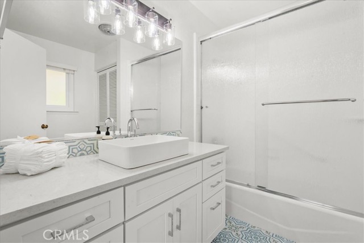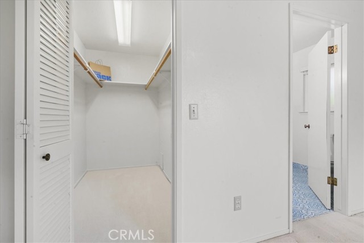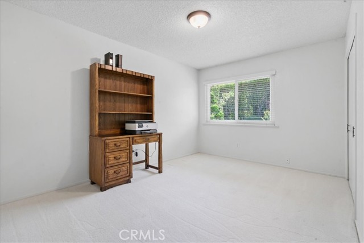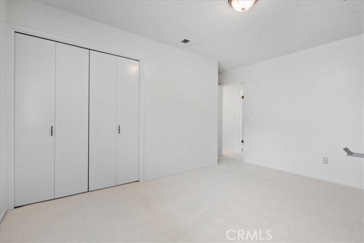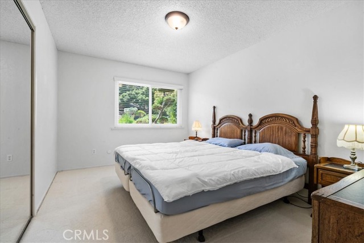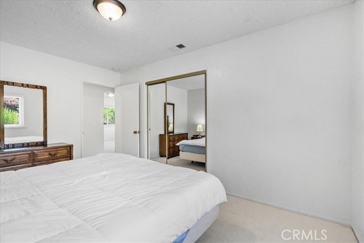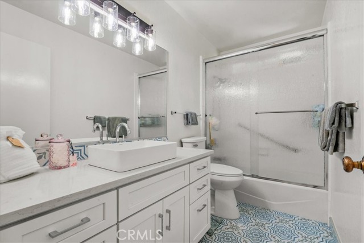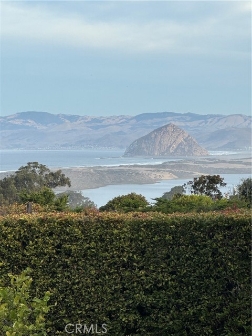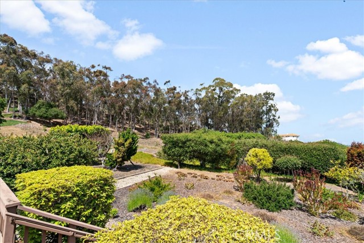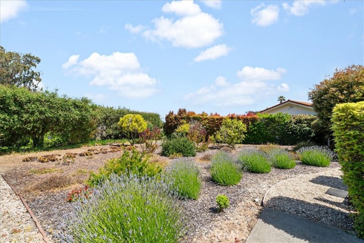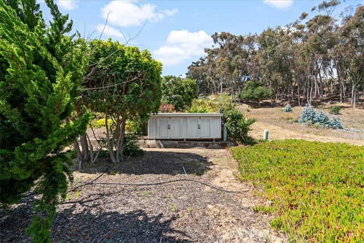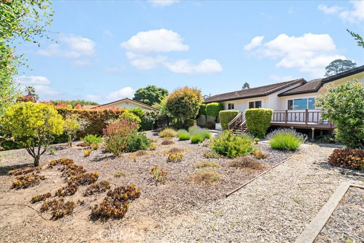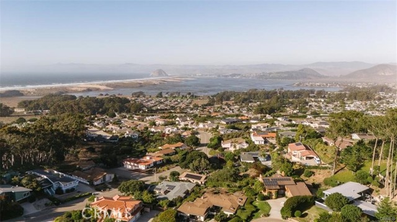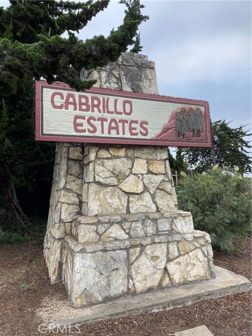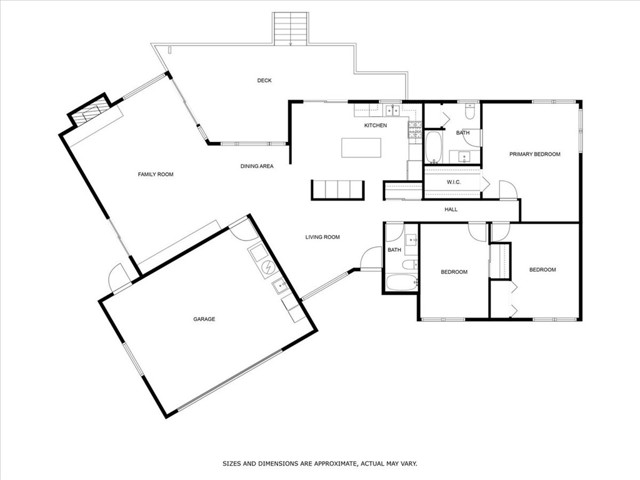2703 Rodman Drive, Los Osos, CA 93402
- MLS#: SC25134266 ( Single Family Residence )
- Street Address: 2703 Rodman Drive
- Viewed: 5
- Price: $1,550,000
- Price sqft: $781
- Waterfront: Yes
- Wateraccess: Yes
- Year Built: 1975
- Bldg sqft: 1984
- Bedrooms: 3
- Total Baths: 2
- Full Baths: 2
- Garage / Parking Spaces: 2
- Days On Market: 35
- Additional Information
- County: SAN LUIS OBISPO
- City: Los Osos
- Zipcode: 93402
- Subdivision: Cabrillo Estates(580)
- District: San Luis Coastal Unified
- Provided by: Real Estate eBroker Inc.
- Contact: Kathy Kathy

- DMCA Notice
-
DescriptionWelcome to 2703 Rodman Drivea coastal classic with front row seats to Morro Rock, ocean breezes, and Central Coast sunsets youll never get tired of. This single level 3 bedroom, 2 bath gem is tucked into the coveted Cabrillo Estates neighborhood, right at the entrance to Montaa de Oro State Parkaka your personal playground for hiking, biking, and soaking up the outdoors. With 1,984 sq. ft. of well laid out living space and sweeping views of the ocean, dunes, and that iconic rock, youll feel like you're on vacation every day. The formal living room is perfect for relaxing or hosting, while the spacious family room features open beam cathedral ceilings, a fireplace, custom built ins, and sliders that open to your massive view deck. The kitchen includes a breakfast nook and its own access to the deck, flowing into a dining area withyou guessed itmore views. Ocean vistas can be enjoyed from the kitchen, dining room, and backyard. Recent upgrades include both remodeled bathrooms and newer windows throughout. The home also comes with a whole house backup generator, an owned reverse osmosis system, and plumbed for propaneflexible, future ready living. The refrigerator, washer, and dryer are included, so you can move right in and start enjoying the good life. One level living makes it easy, with a level driveway that fits multiple vehicles, an RV, or even a boat. Out back, just a few steps down from the deck take you to a gently sloped yard complete with lemon and grapefruit treesyour own slice of citrusy paradise. Extras? Youve got them: two car attached garage, custom cabinetry, professional landscaping, and termite tenting completed in 2018. The septic system was pumped and certified within the last two years, so you can check that box, too. Hop over to Hazards, The Olde Ale House or 2nd Street Cafe or Celias for a bite. Groceries are a breeze with Grocery Outlet and Ralphs in town and Miners Ace Hardware is right down the street. Want nature, space, style, and the best location in town? You just found it. Don't miss the virtually staged fly through!
Property Location and Similar Properties
Contact Patrick Adams
Schedule A Showing
Features
Accessibility Features
- 2+ Access Exits
- Entry Slope Less Than 1 Foot
- Low Pile Carpeting
- No Interior Steps
Appliances
- Dishwasher
- Electric Oven
- Gas Cooktop
- Refrigerator
Architectural Style
- Ranch
Assessments
- Unknown
Association Fee
- 0.00
Commoninterest
- None
Common Walls
- No Common Walls
Construction Materials
- Frame
- Stucco
Cooling
- None
Country
- US
Days On Market
- 31
Door Features
- Panel Doors
Eating Area
- Breakfast Nook
- Dining Room
- In Kitchen
- Separated
Electric
- Standard
Fencing
- Brick
- Wood
Fireplace Features
- Family Room
- Gas Starter
Flooring
- Carpet
- Laminate
Foundation Details
- Slab
Garage Spaces
- 2.00
Heating
- Central
- Natural Gas
- Propane
Inclusions
- Washer
- Dryer
- Fridge
Interior Features
- Beamed Ceilings
- Built-in Features
- Cathedral Ceiling(s)
- Living Room Deck Attached
- Open Floorplan
- Partially Furnished
- Tile Counters
Laundry Features
- Dryer Included
- In Garage
- Washer Included
Levels
- One
Living Area Source
- Assessor
Lockboxtype
- SentriLock
Lockboxversion
- Supra
Lot Features
- 0-1 Unit/Acre
- Back Yard
- Front Yard
- Gentle Sloping
- Landscaped
- Sprinklers Drip System
- Yard
Parcel Number
- 074482002
Parking Features
- Direct Garage Access
- Driveway
- Concrete
- Paved
- Driveway Level
- Garage Faces Front
- Oversized
- RV Potential
Patio And Porch Features
- Deck
Pool Features
- None
Postalcodeplus4
- 4322
Property Type
- Single Family Residence
Property Condition
- Repairs Cosmetic
- Updated/Remodeled
Road Frontage Type
- City Street
Road Surface Type
- Paved
Roof
- Composition
- Tile
School District
- San Luis Coastal Unified
Sewer
- Conventional Septic
Spa Features
- None
Subdivision Name Other
- Cabrillo Estates(580)
Utilities
- Cable Connected
- Electricity Connected
- Natural Gas Connected
- Propane
- Water Connected
View
- Dunes
- Ocean
- Rocks
- White Water
Virtual Tour Url
- https://www.wellcomemat.com/mls/55q41d0992cd1m71b
Waterfront Features
- Ocean Side of Freeway
- Ocean Side Of Highway 1
Water Source
- Public
Window Features
- Double Pane Windows
Year Built
- 1975
Year Built Source
- Assessor
Zoning
- RSF
