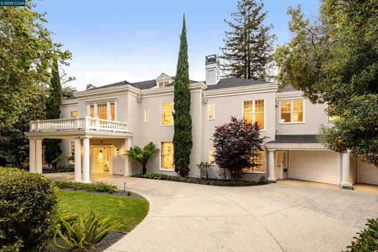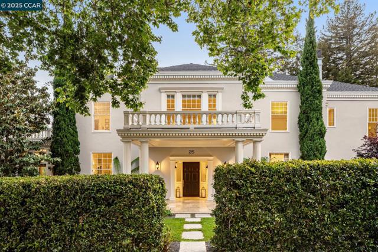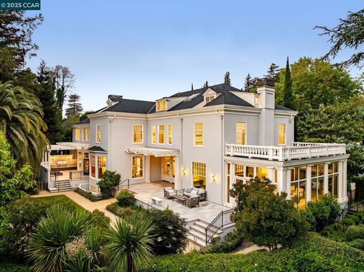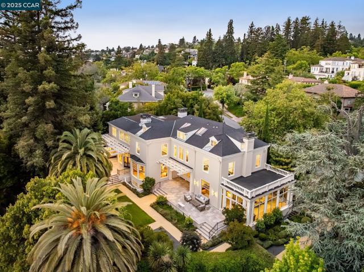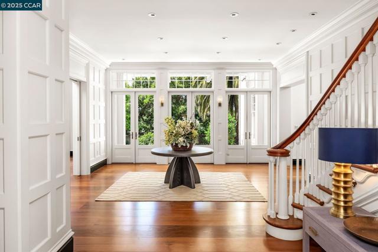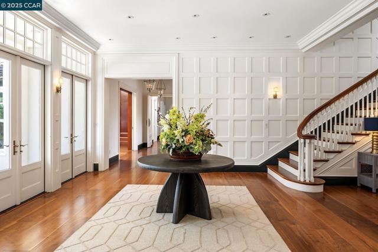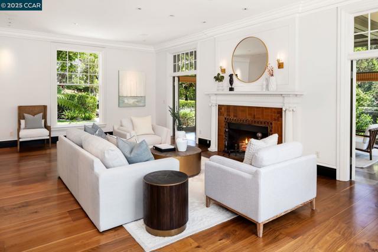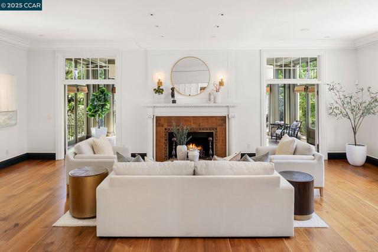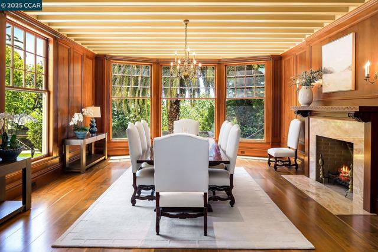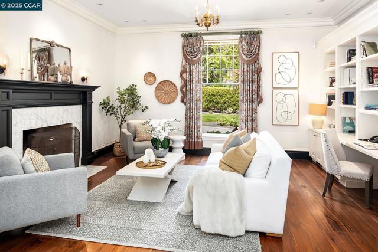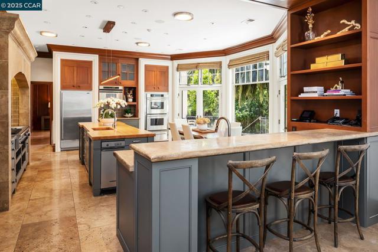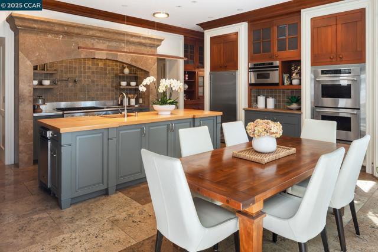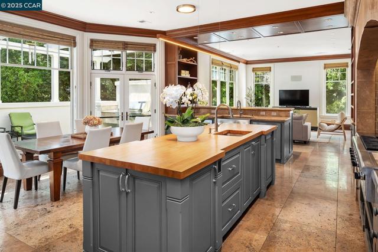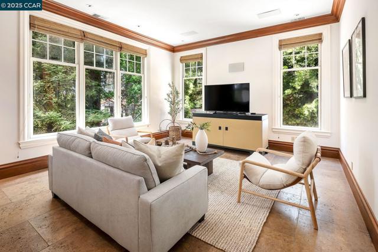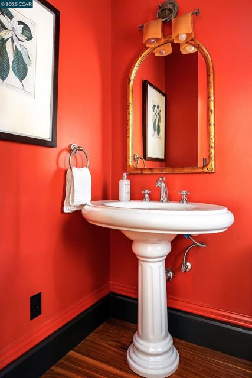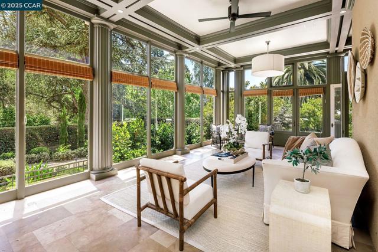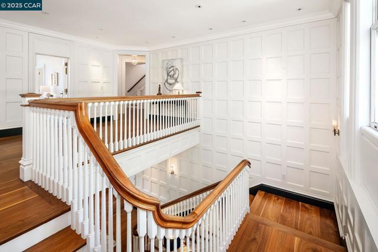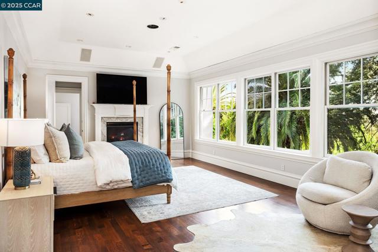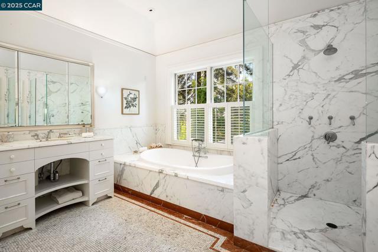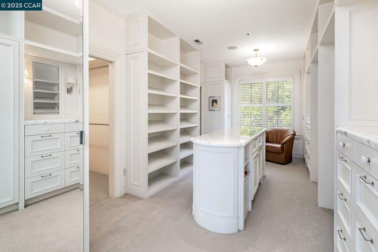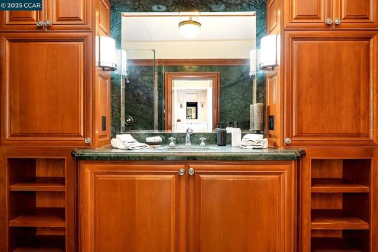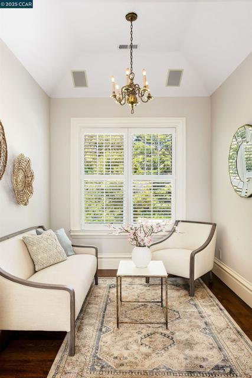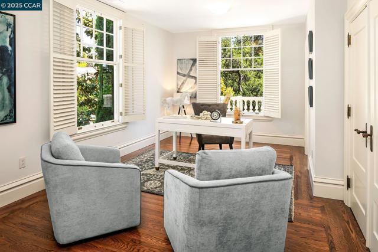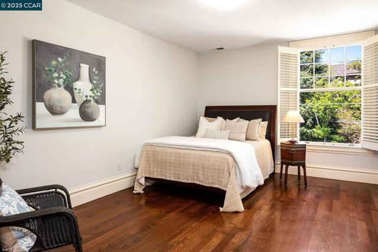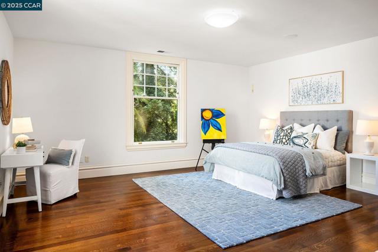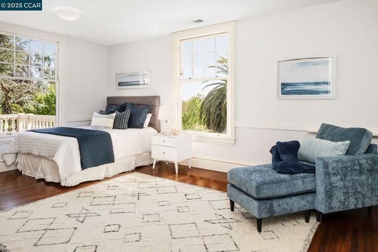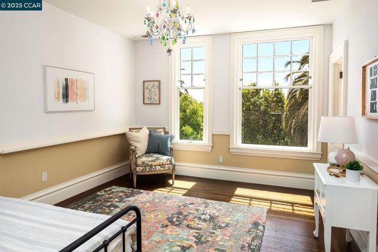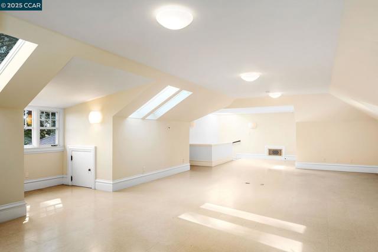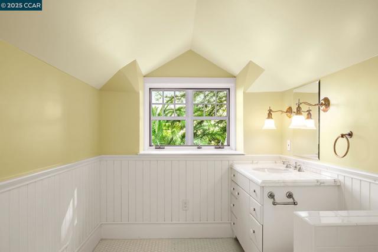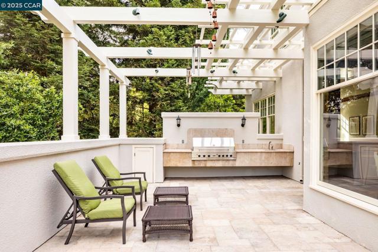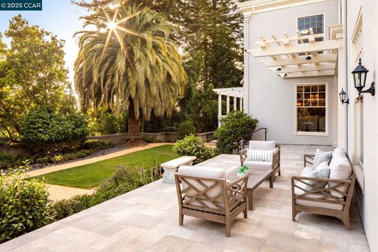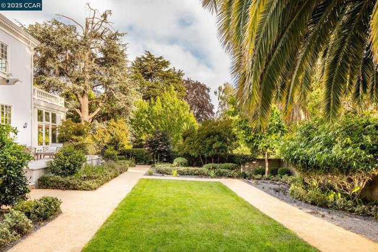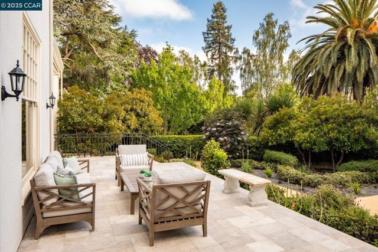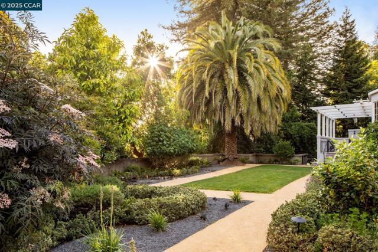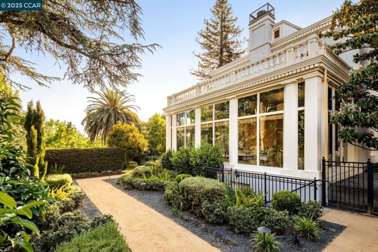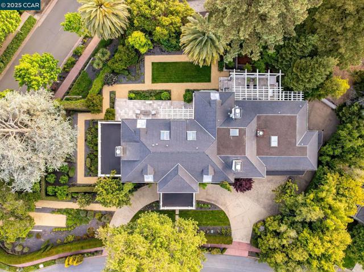25 Crocker Ave, Piedmont, CA 94611
- MLS#: 41101638 ( Single Family Residence )
- Street Address: 25 Crocker Ave
- Viewed: 6
- Price: $7,750,000
- Price sqft: $755
- Waterfront: Yes
- Wateraccess: Yes
- Year Built: 1906
- Bldg sqft: 10265
- Bedrooms: 8
- Total Baths: 9
- Full Baths: 7
- 1/2 Baths: 2
- Garage / Parking Spaces: 6
- Days On Market: 173
- Additional Information
- County: ALAMEDA
- City: Piedmont
- Zipcode: 94611
- Subdivision: Piedmont
- Provided by: Golden Gate Sotheby's Int'l Re
- Contact: Ann Ann

- DMCA Notice
-
DescriptionA circular drive leads to an elegant portico framed by Doric columns. Inside, a dramatic foyer with 20 foot ceilings and walnut floors sets a tone of timeless sophistication. The formal living room features a grand wood burning fireplace, while the adjoining dining room opens to a deck overlooking the gardens. The sunroom, wrapped in floor to ceiling windows, fills the home with natural light. The chefs kitchen offers a hardwood island, dual dishwashers, bar seating, and a sunny breakfast nook. Two staircases and an elevator connect all levels. The expansive primary suite includes a gas fireplace, dual baths, spa tub, and oversized showers. Upstairs, five bedrooms and three baths share a convenient laundry room. A library with fireplace, bright office, and playroom add flexibility. The lower level includes full guest quarters with private entry. Rebuilt in 1999, the home blends classic design with radiant heat, A/C, Lutron lighting, and two garages for ample parking.
Property Location and Similar Properties
Contact Patrick Adams
Schedule A Showing
Features
Architectural Style
- Colonial
- Traditional
Construction Materials
- Stucco
Cooling
- Central Air
Days On Market
- 165
Eating Area
- Breakfast Counter / Bar
- In Kitchen
Fireplace Features
- Den
- Dining Room
- Living Room
- Primary Bedroom
Flooring
- Wood
- Stone
Garage Spaces
- 6.00
Heating
- Radiant
Laundry Features
- Dryer Included
- Washer Included
Levels
- Three Or More
Lot Features
- Corner Lot
- Level with Street
- Back Yard
- Front Yard
- Garden
- Yard
Other Structures
- Barn(s)
- Storage
Parcel Number
- 51472552
Parking Features
- Garage
- Off Street
Patio And Porch Features
- Patio
Pool Features
- None
Property Type
- Single Family Residence
Roof
- Shingle
Sewer
- Public Sewer
Subdivision Name Other
- PIEDMONT
Virtual Tour Url
- https://my.matterport.com/show/?m=7qG9E6oWRPA&mls=1
Year Built
- 1906
