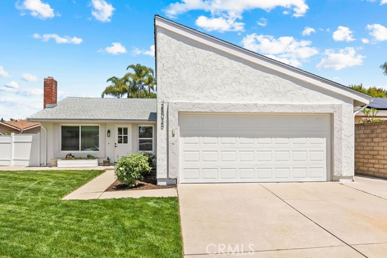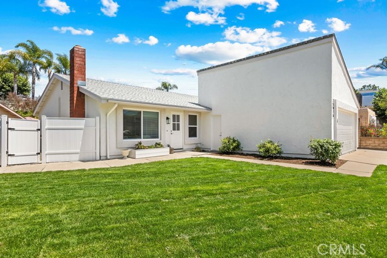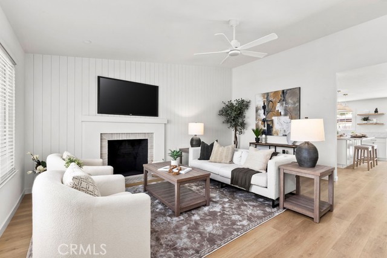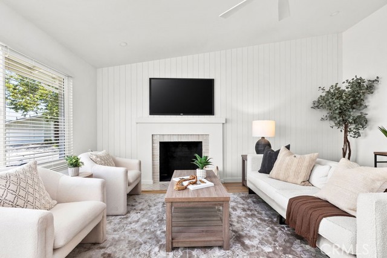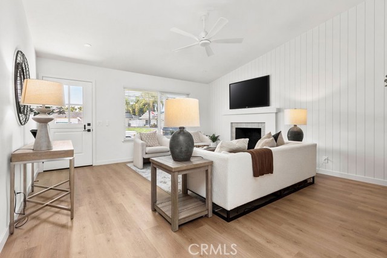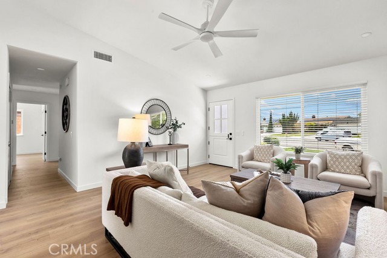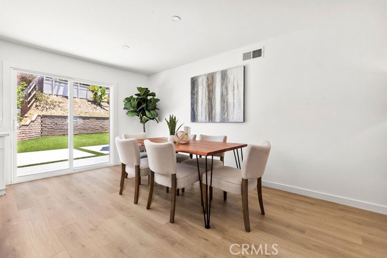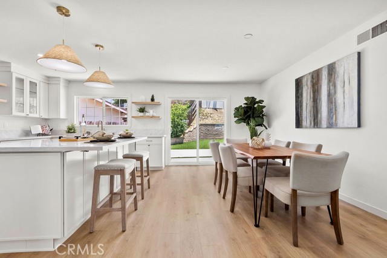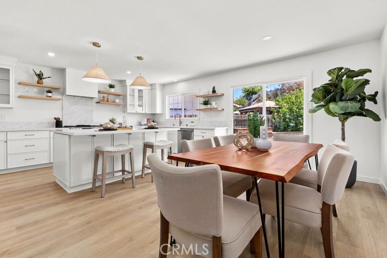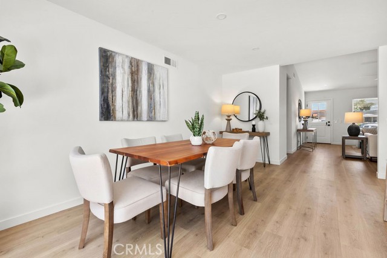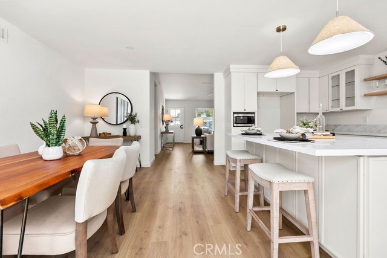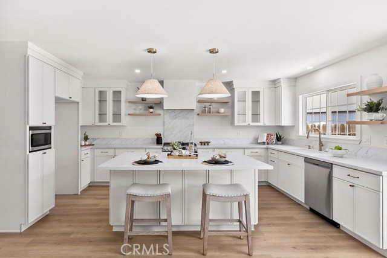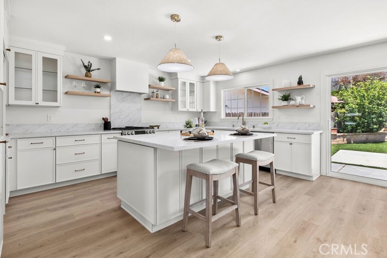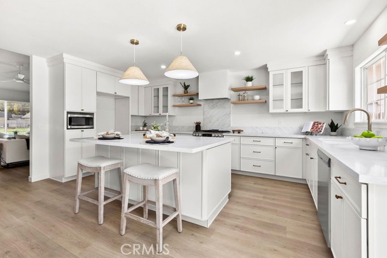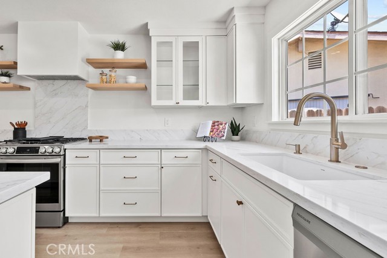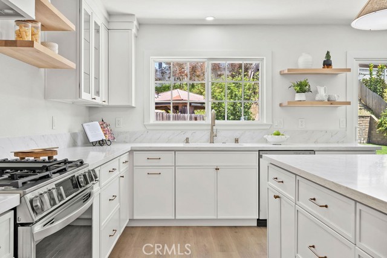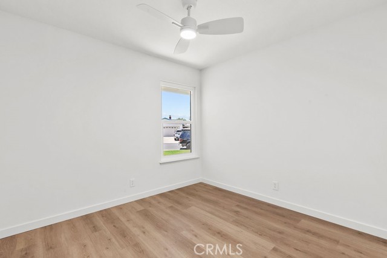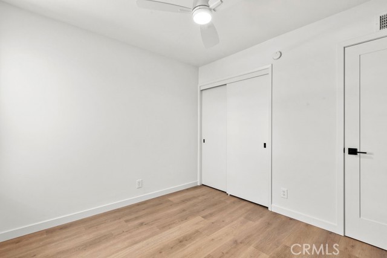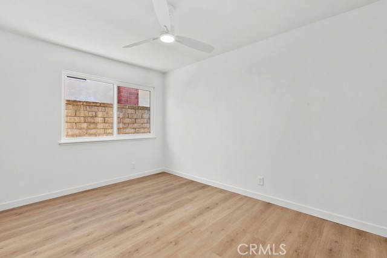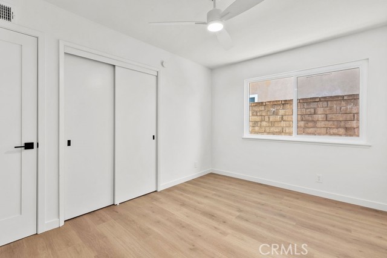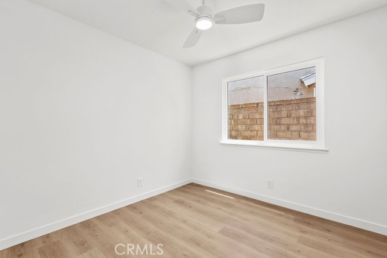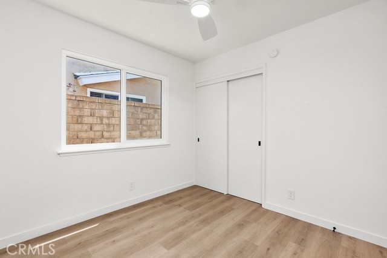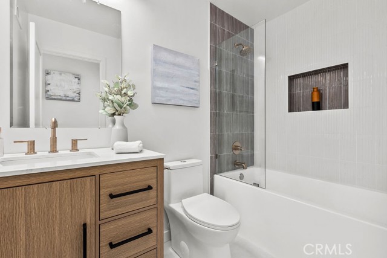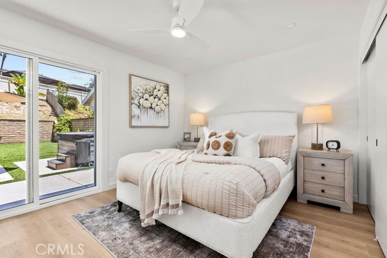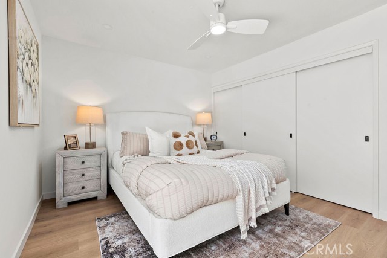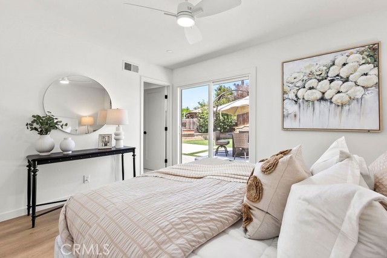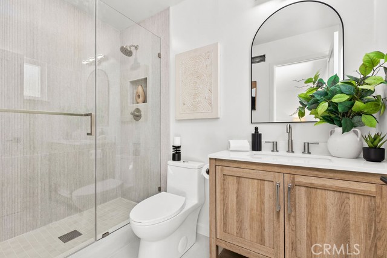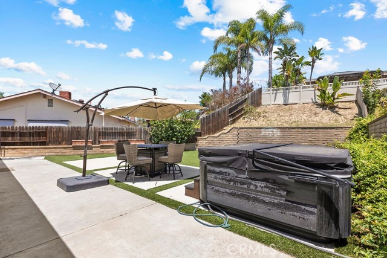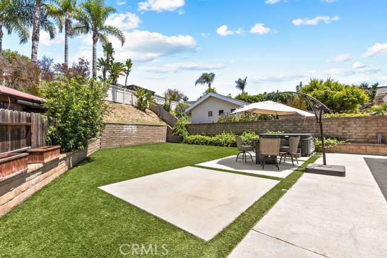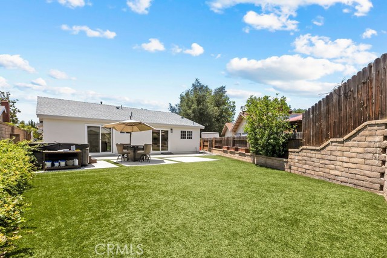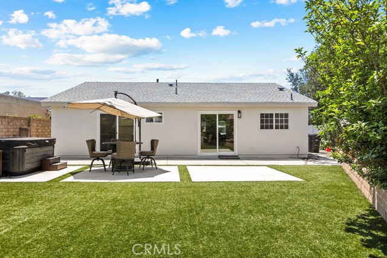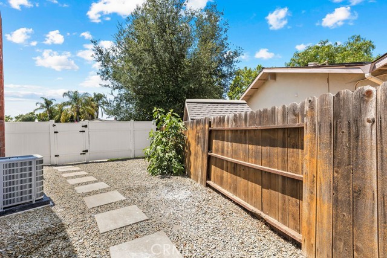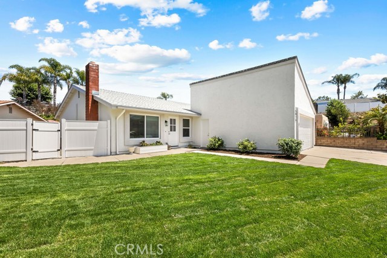25026 Sutter Drive, Laguna Hills, CA 92653
- MLS#: OC25135015 ( Single Family Residence )
- Street Address: 25026 Sutter Drive
- Viewed: 2
- Price: $1,285,000
- Price sqft: $892
- Waterfront: Yes
- Wateraccess: Yes
- Year Built: 1971
- Bldg sqft: 1440
- Bedrooms: 4
- Total Baths: 2
- Full Baths: 2
- Garage / Parking Spaces: 2
- Days On Market: 29
- Additional Information
- County: ORANGE
- City: Laguna Hills
- Zipcode: 92653
- Subdivision: Missions (mi)
- District: Saddleback Valley Unified
- Provided by: Jonathan P. Mann, Broker
- Contact: Jonathan Jonathan

- DMCA Notice
-
DescriptionStunning Move In Ready 4 bedroom and 2 bathroom home desirably located at the end of a cul de sac street. Fresh off a gorgeous remodel, you will instantly be enamored with designer finishes and features at this light, bright and inviting home. Enter into the relaxing living room with vaulted ceilings, and continue into the spacious family kitchen which features a generous island and ample dining area. The beautiful kitchen upgrades include soft close cabinetry, open shelving, marbled quartz counters, and stainless steel appliances. Both bathrooms shine with upgraded tile surfaces and modern hardware. The home also enjoys a brand new roof and is located on a nearly 7000 sqft lot which makes a future ADU more than feasible! There is much more to enjoy here on Sutter so come on down and be sure not to miss it!
Property Location and Similar Properties
Contact Patrick Adams
Schedule A Showing
Features
Appliances
- Dishwasher
- Gas Range
- Microwave
- Range Hood
Architectural Style
- Bungalow
Assessments
- None
Association Fee
- 0.00
Commoninterest
- None
Common Walls
- No Common Walls
Cooling
- Central Air
Country
- US
Days On Market
- 14
Eating Area
- Dining Room
Entry Location
- Front
Fencing
- Average Condition
Fireplace Features
- Living Room
Flooring
- Vinyl
Foundation Details
- Slab
Garage Spaces
- 2.00
Heating
- Central
Interior Features
- Ceiling Fan(s)
- Quartz Counters
- Recessed Lighting
Laundry Features
- In Garage
Levels
- One
Living Area Source
- Assessor
Lockboxtype
- Supra
Lockboxversion
- Supra BT LE
Lot Features
- Landscaped
- Lawn
- Level with Street
- Lot 6500-9999
- Level
- Sprinklers In Front
- Sprinklers Timer
- Yard
Parcel Number
- 62017115
Parking Features
- Driveway Level
- Garage
- Garage Faces Front
- Garage Door Opener
Patio And Porch Features
- Concrete
Pool Features
- None
Postalcodeplus4
- 5125
Property Type
- Single Family Residence
Property Condition
- Updated/Remodeled
Road Surface Type
- Paved
Roof
- Composition
School District
- Saddleback Valley Unified
Sewer
- Sewer Paid
Spa Features
- See Remarks
Subdivision Name Other
- Missions (MI)
Utilities
- Cable Available
- Electricity Connected
- Natural Gas Connected
- Sewer Connected
- Water Connected
View
- None
Water Source
- Public
Year Built
- 1971
Year Built Source
- Assessor
Zoning
- R-1
