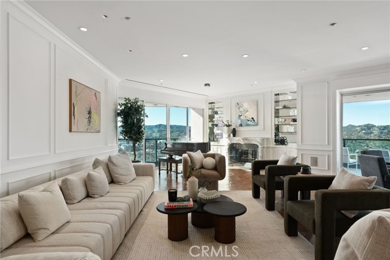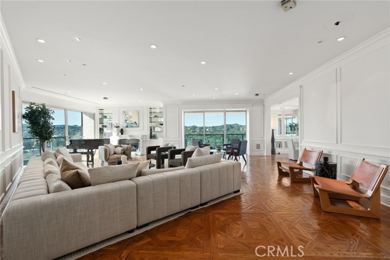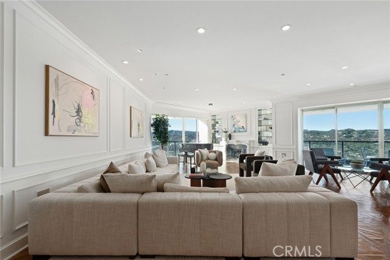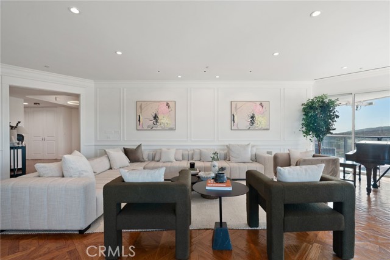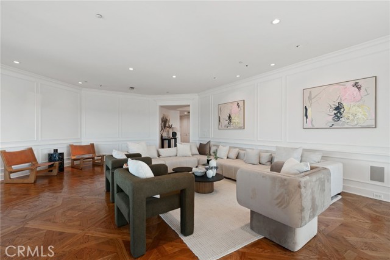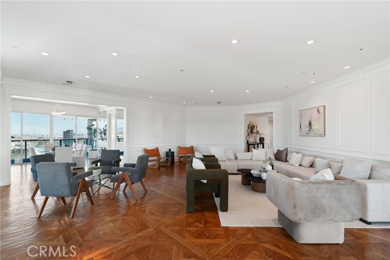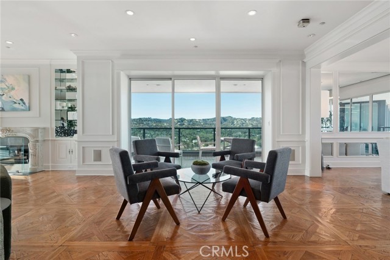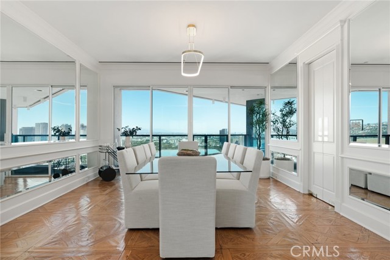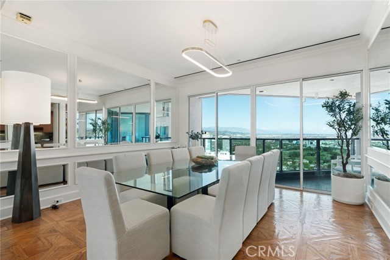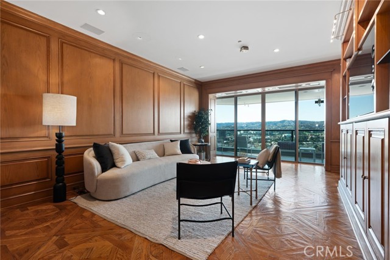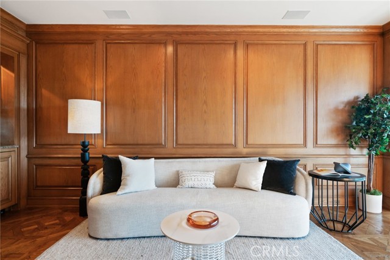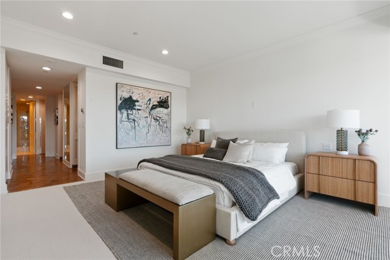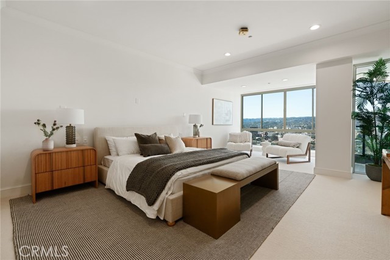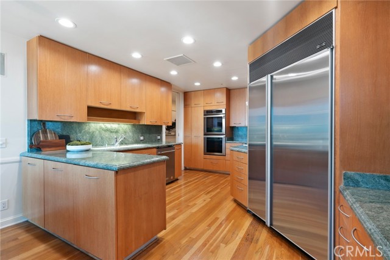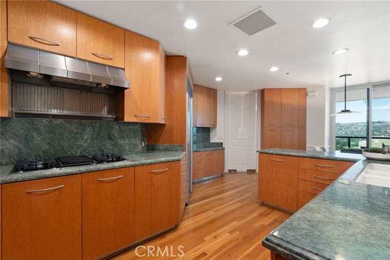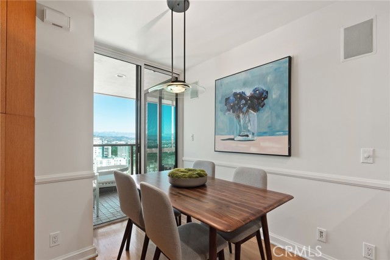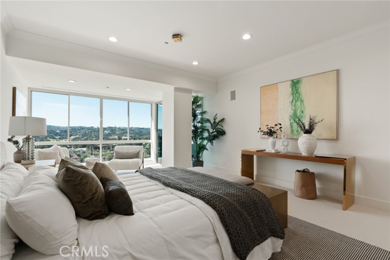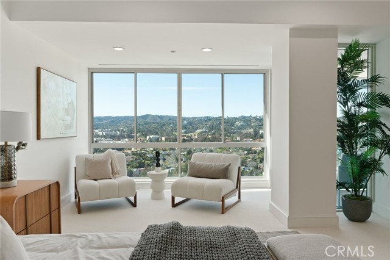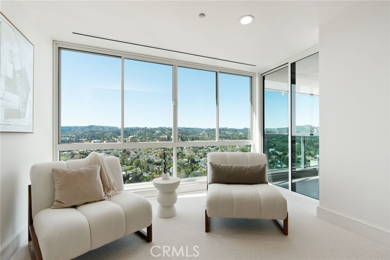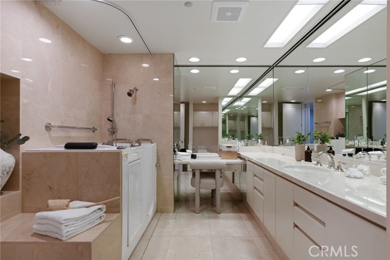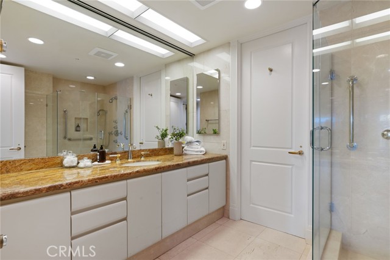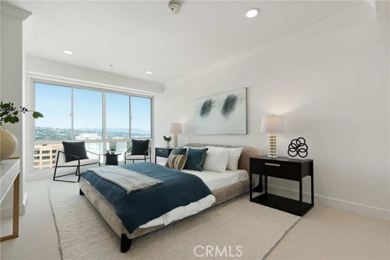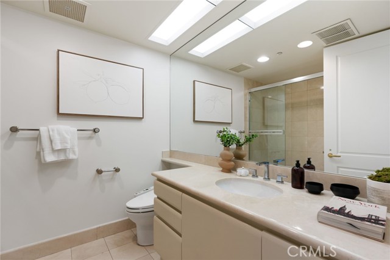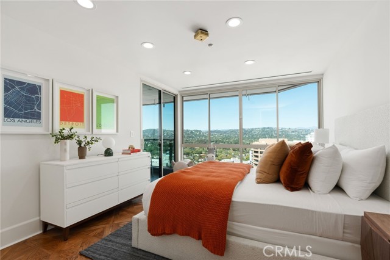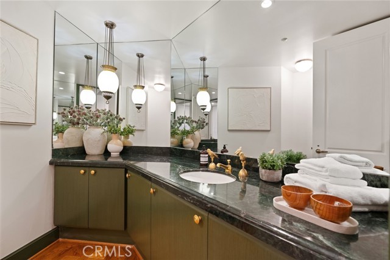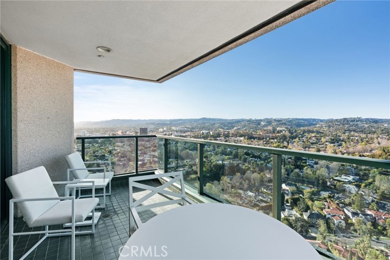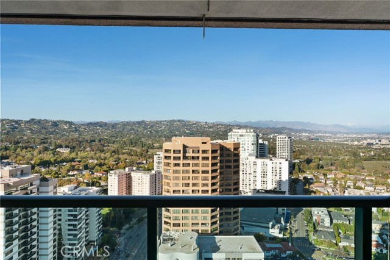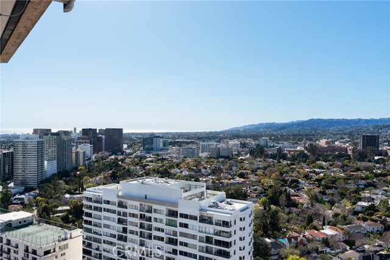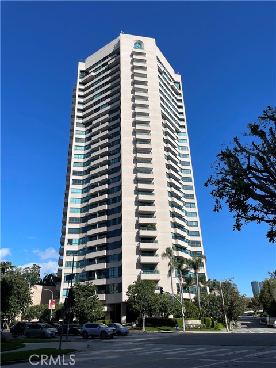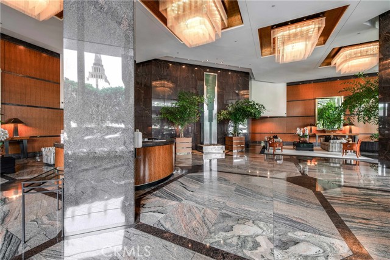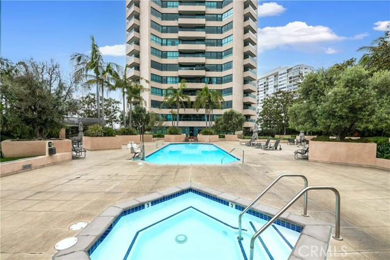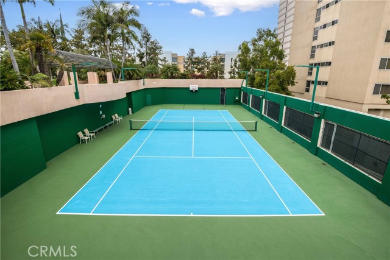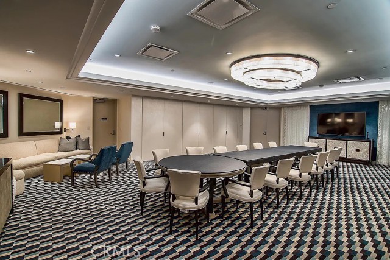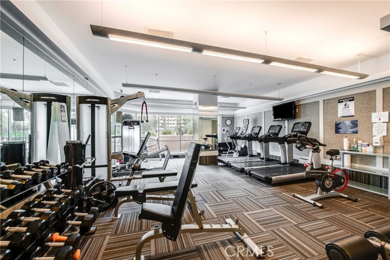10490 Wilshire Boulevard 2704, Los Angeles, CA 90024
- MLS#: SB25135325 ( Condominium )
- Street Address: 10490 Wilshire Boulevard 2704
- Viewed: 1
- Price: $3,995,000
- Price sqft: $1,046
- Waterfront: No
- Year Built: 1989
- Bldg sqft: 3820
- Bedrooms: 3
- Total Baths: 4
- Full Baths: 4
- Garage / Parking Spaces: 2
- Days On Market: 37
- Additional Information
- County: LOS ANGELES
- City: Los Angeles
- Zipcode: 90024
- District: Los Angeles Unified
- Provided by: Pacifica Properties Group, Inc.
- Contact: Emma Emma

- DMCA Notice
-
DescriptionThis timeless estate is perched on the 27th floor of the prestigious Blair House, 3 bedroom+ den, 3.5 bath residence offers sweeping panoramic views from every room. This is the highest single level floor plan offered. It boasts Floor to ceiling windows and private balconies showcase iconic sightsfrom the Bel Air hills and Century City to Downtown LA and the Pacific Ocean. The open concept great room is filled with natural light, while the primary suite serves as a serene retreat with breathtaking views of the Santa Monica coastline. Two additional ensuite bedrooms each capture unique vistas, including the Hollywood Hills and Wilshire Corridor. Additional features include a powder room, in unit laundry, and refined finishes throughout. Blair House offers full service amenities: 24 hour security, concierge, valet, a saltwater pool, a tennis court, gym, and wine storage. This is elevated high rise living at its finest.
Property Location and Similar Properties
Contact Patrick Adams
Schedule A Showing
Features
Accessibility Features
- Adaptable For Elevator
- No Interior Steps
Appliances
- Built-In Range
- Dishwasher
- Freezer
- Disposal
- Gas Oven
- Ice Maker
- Instant Hot Water
- Refrigerator
- Vented Exhaust Fan
Architectural Style
- Contemporary
- Custom Built
- Modern
- Traditional
Assessments
- Unknown
Association Amenities
- Pool
- Spa/Hot Tub
- Sauna
Association Fee
- 4176.00
Association Fee Frequency
- Monthly
Commoninterest
- Condominium
Common Walls
- 1 Common Wall
Construction Materials
- Drywall Walls
- Steel
- Stone
- Stucco
Cooling
- Central Air
- Dual
- Whole House Fan
- Zoned
Country
- US
Days On Market
- 97
Door Features
- Double Door Entry
Eating Area
- Breakfast Counter / Bar
- Breakfast Nook
Entrylevel
- 27
Entry Location
- foyer
Fireplace Features
- Gas
- Great Room
Flooring
- Carpet
- Wood
Foundation Details
- None
Garage Spaces
- 2.00
Heating
- Central
- Fireplace(s)
- Natural Gas
Interior Features
- Balcony
- Bar
- Built-in Features
- Cathedral Ceiling(s)
- Living Room Balcony
- Phone System
- Recessed Lighting
- Stone Counters
- Storage
- Trash Chute
- Wet Bar
- Wired for Sound
- Wood Product Walls
Laundry Features
- Dryer Included
- Individual Room
- Inside
- Washer Included
Levels
- One
Living Area Source
- Plans
Lockboxtype
- None
Lot Features
- Sprinkler System
Other Structures
- Sauna Private
- Tennis Court Private
Parcel Number
- 4326037124
Parking Features
- Assigned
- Paved
- Gated
- On Site
- Parking Space
- Private
- Valet
Patio And Porch Features
- Deck
- Screened
- Tile
Pool Features
- Association
- Heated
- In Ground
Postalcodeplus4
- 4621
Property Type
- Condominium
Road Frontage Type
- City Street
Road Surface Type
- Paved
Roof
- Common Roof
School District
- Los Angeles Unified
Security Features
- 24 Hour Security
- Gated with Attendant
- Carbon Monoxide Detector(s)
- Card/Code Access
- Fire and Smoke Detection System
- Fire Sprinkler System
- Guarded
- Resident Manager
- Security Lights
- Smoke Detector(s)
Sewer
- Public Sewer
Spa Features
- Association
Stories Total
- 29
Unit Number
- 2704
Utilities
- Cable Available
- Electricity Connected
- Natural Gas Connected
- Sewer Connected
- Underground Utilities
- Water Connected
View
- City Lights
- Coastline
- Courtyard
- Golf Course
- Hills
- Mountain(s)
- Neighborhood
- Ocean
- Panoramic
- Park/Greenbelt
- Peek-A-Boo
Water Source
- Public
Year Built
- 1989
Year Built Source
- Public Records
Zoning
- LAR5
