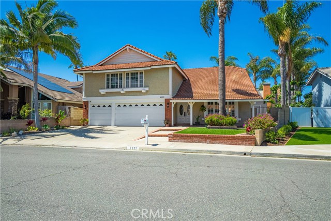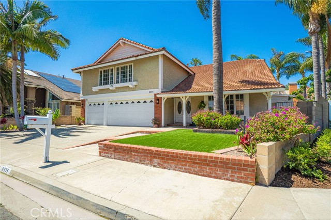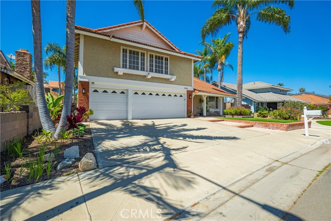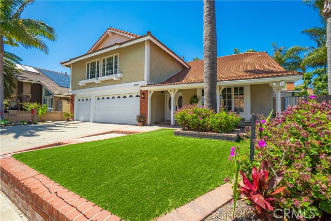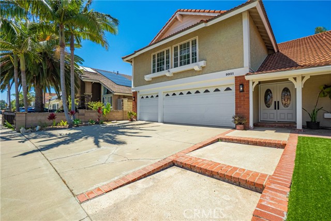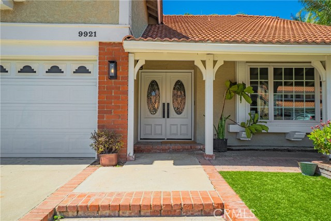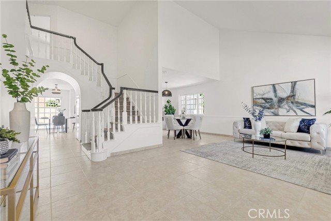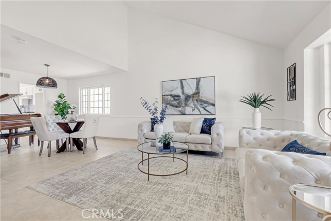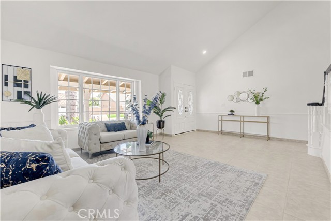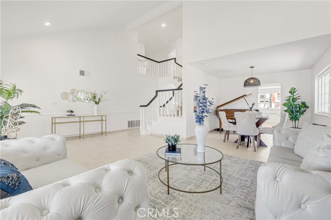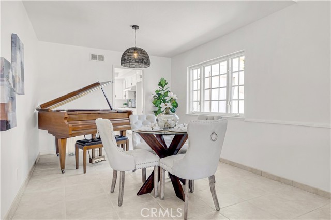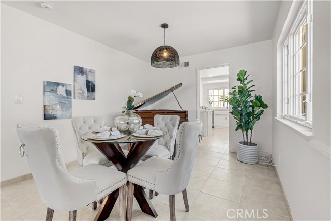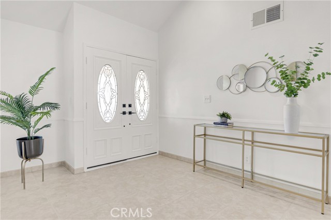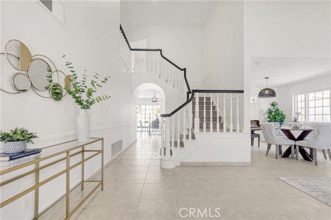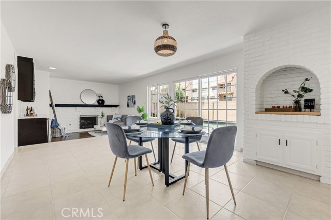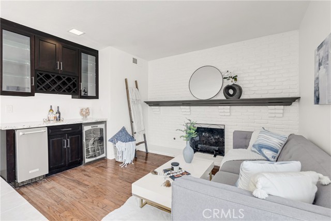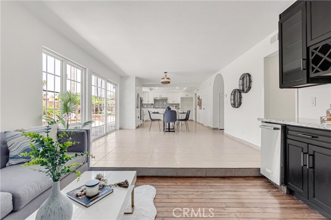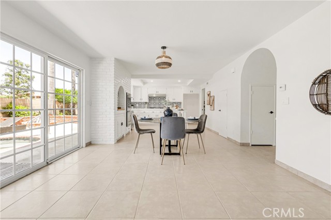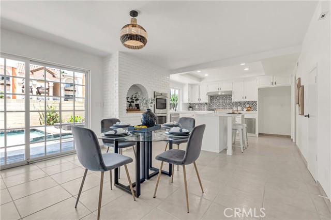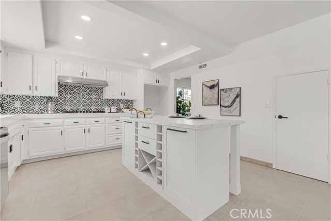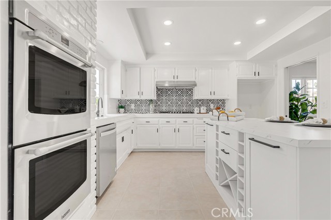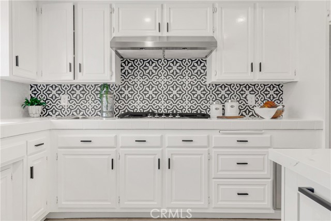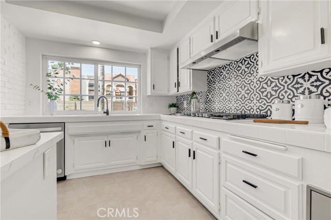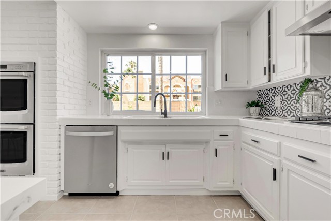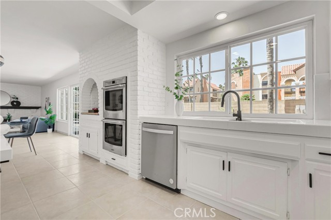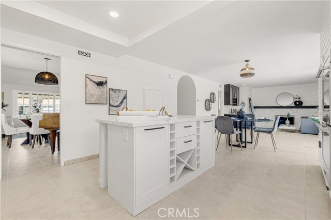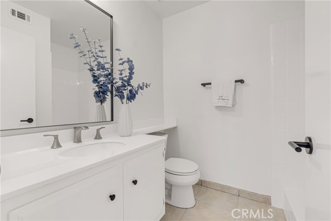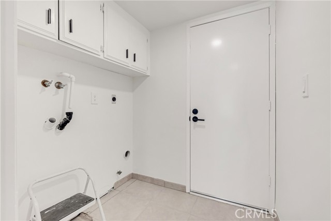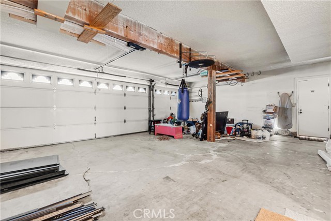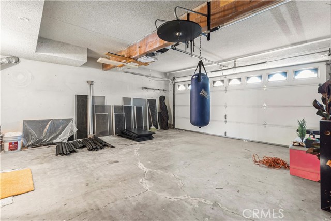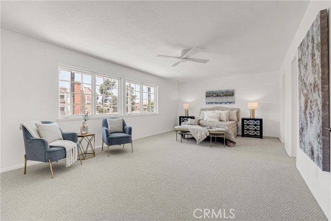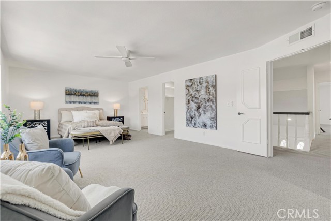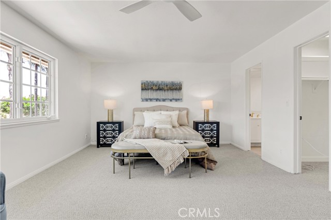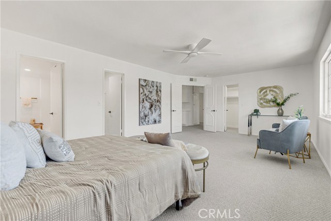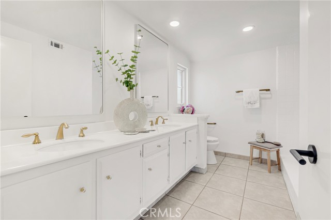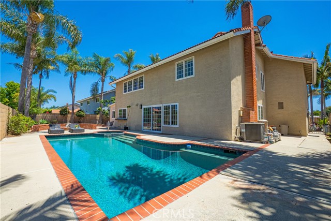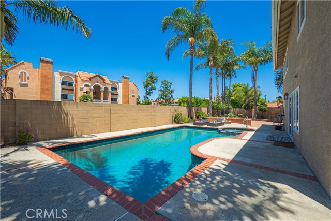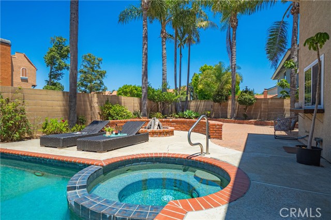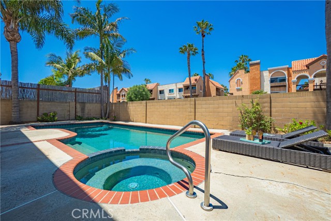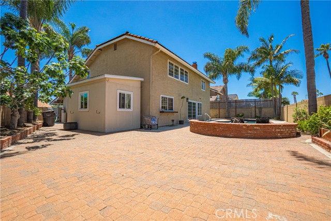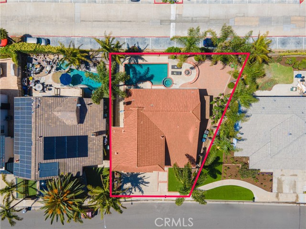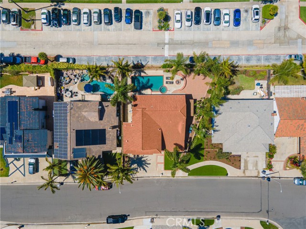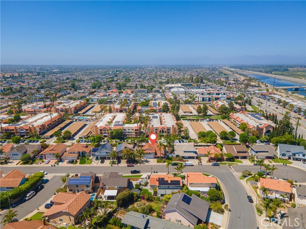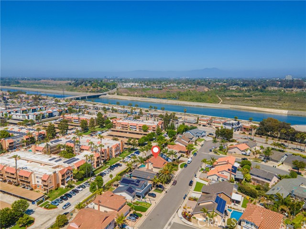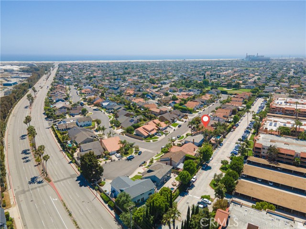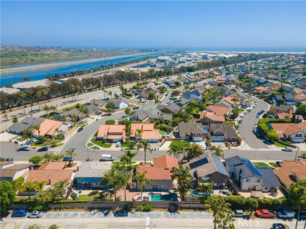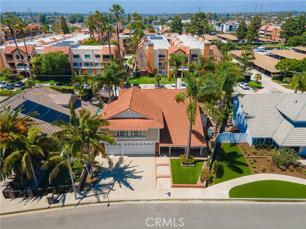9921 Oceancrest Dr, Huntington Beach, CA 92646
- MLS#: PW25135354 ( Single Family Residence )
- Street Address: 9921 Oceancrest Dr
- Viewed: 4
- Price: $2,275,000
- Price sqft: $750
- Waterfront: Yes
- Wateraccess: Yes
- Year Built: 1977
- Bldg sqft: 3034
- Bedrooms: 4
- Total Baths: 3
- Full Baths: 3
- Garage / Parking Spaces: 6
- Days On Market: 38
- Additional Information
- County: ORANGE
- City: Huntington Beach
- Zipcode: 92646
- District: Huntington Beach Union High
- Elementary School: EADER
- Middle School: SOWERS
- High School: EDISON
- Provided by: Lifetime Realty Inc
- Contact: Adel Adel

- DMCA Notice
-
DescriptionCoastal Living at Its Finest Welcome to this expansive and beautifully upgraded family home, perfectly located within walking distance to the beach, scenic parks, top rated schools, and premier shopping. Nestled on a quiet double cul de sac near Banning and Brookhurst, this property offers the tranquility of a low traffic neighborhood in one of Huntington Beachs most coveted school districts. Inside, enjoy over $100,000 in recent interior upgrades that blend modern style with timeless coastal charm. The massive upstairs bonus room, already equipped with gas and plumbing, offers incredible flexibility ideal as a game room, media lounge, or even a deluxe second primary suite. The oversized main suite features dual walk in closets and a spacious en suite with double sinks a perfect everyday retreat. Downstairs, a private guest room with a full bath is great for visiting family or friends. Step outside into your Southern California dream backyard: relax in the sparkling pool and spa, gather around the wood burning firepit, or get inspired in the custom built shed perfect for a workshop, garden retreat, or creative studio. Opportunities like this are rare and go fast schedule your tour today before its gone!
Property Location and Similar Properties
Contact Patrick Adams
Schedule A Showing
Features
Accessibility Features
- None
- Low Pile Carpeting
Appliances
- Convection Oven
- Dishwasher
- Double Oven
- Electric Oven
- Gas Cooktop
- Range Hood
Architectural Style
- Contemporary
Assessments
- None
Association Fee
- 0.00
Commoninterest
- None
Common Walls
- No Common Walls
Cooling
- Central Air
Country
- US
Days On Market
- 25
Direction Faces
- Southwest
Door Features
- Double Door Entry
Eating Area
- Family Kitchen
Electric
- Standard
Elementary School
- EADER
Elementaryschool
- Eader
Entry Location
- ground
Fencing
- Block
Fireplace Features
- Family Room
- Game Room
- Outside
- Wood Burning
- Fire Pit
Flooring
- Carpet
- Tile
Garage Spaces
- 3.00
Heating
- Central
High School
- EDISON
Highschool
- Edison
Interior Features
- Bar
- Block Walls
- Built-in Features
- Cathedral Ceiling(s)
- Ceiling Fan(s)
- High Ceilings
- Open Floorplan
- Pantry
- Recessed Lighting
- Storage
- Tile Counters
- Two Story Ceilings
- Wet Bar
Laundry Features
- Gas & Electric Dryer Hookup
- Individual Room
- Washer Hookup
Levels
- Two
Living Area Source
- Public Records
Lockboxtype
- Supra
Lockboxversion
- Supra
Lot Features
- Back Yard
- Cul-De-Sac
- Front Yard
- Level with Street
- Park Nearby
Middle School
- SOWERS
Middleorjuniorschool
- Sowers
Other Structures
- Shed(s)
- Storage
Parcel Number
- 14906603
Parking Features
- Driveway
- Garage
- Garage Faces Front
- Garage - Three Door
- Garage Door Opener
Patio And Porch Features
- Brick
- Concrete
- Patio
- Patio Open
Pool Features
- Private
- Heated
- Gas Heat
- In Ground
- Pebble
Property Type
- Single Family Residence
Property Condition
- Turnkey
Road Surface Type
- Paved
Roof
- Spanish Tile
School District
- Huntington Beach Union High
Security Features
- Carbon Monoxide Detector(s)
- Smoke Detector(s)
Sewer
- Public Sewer
Spa Features
- Private
- Heated
- In Ground
Uncovered Spaces
- 3.00
Utilities
- Cable Connected
- Electricity Available
- Electricity Connected
- Sewer Available
- Water Available
- Water Connected
View
- Neighborhood
Water Source
- Public
Window Features
- Screens
- Shutters
Year Built
- 1977
Year Built Source
- Public Records
