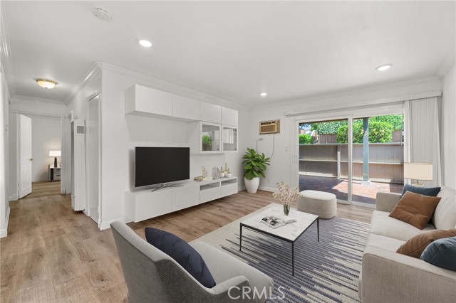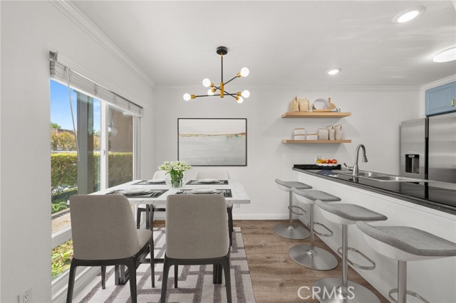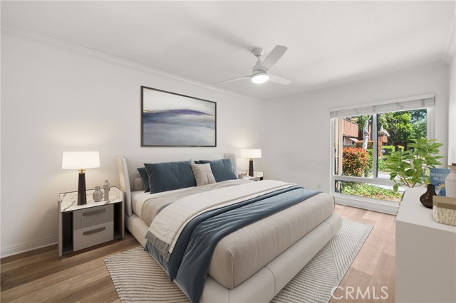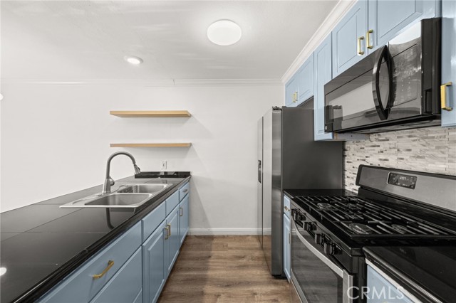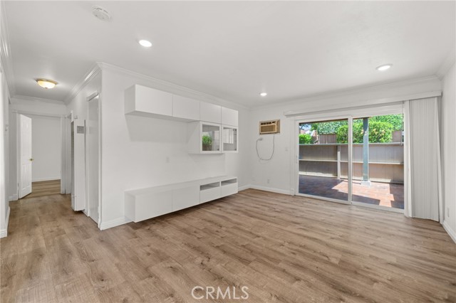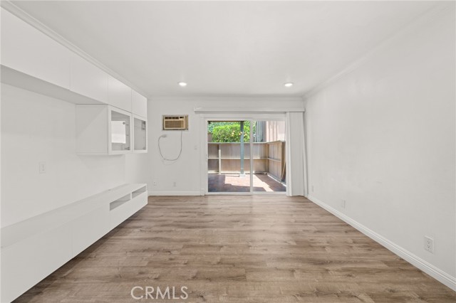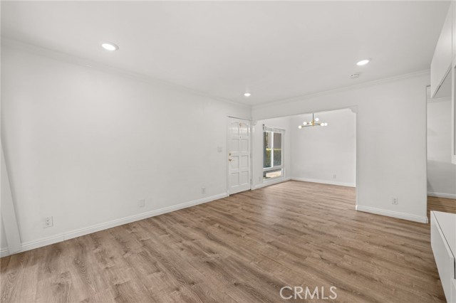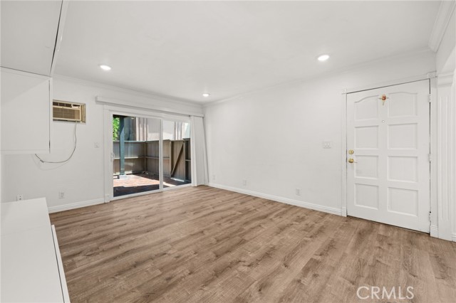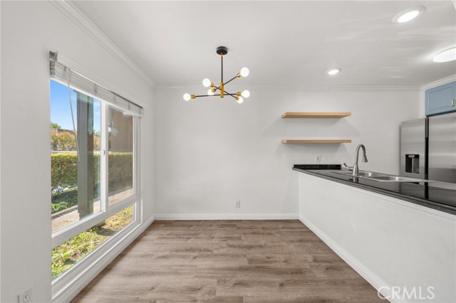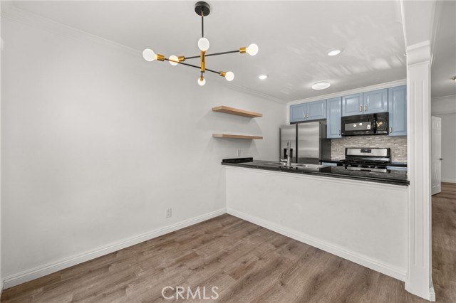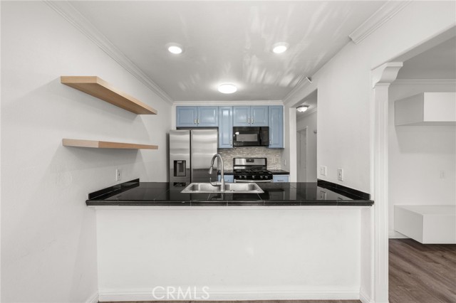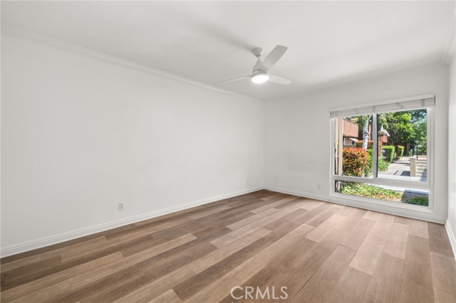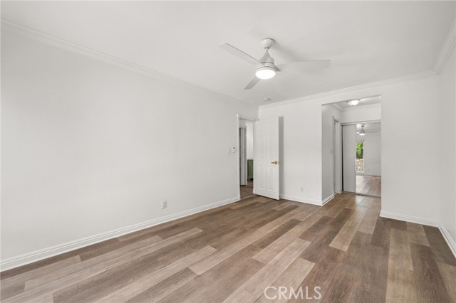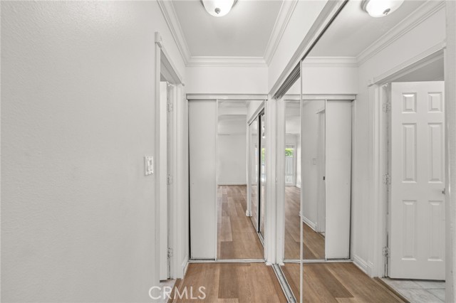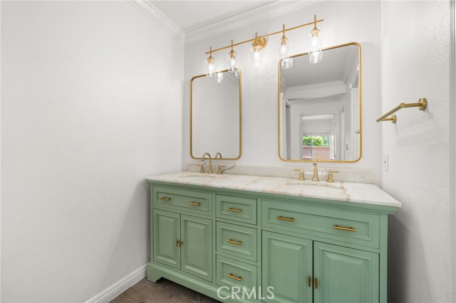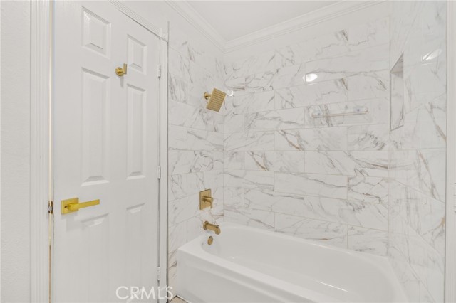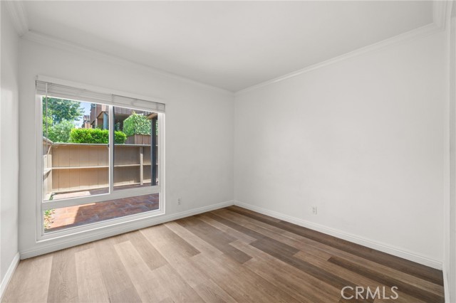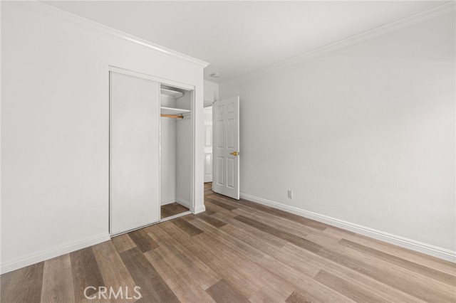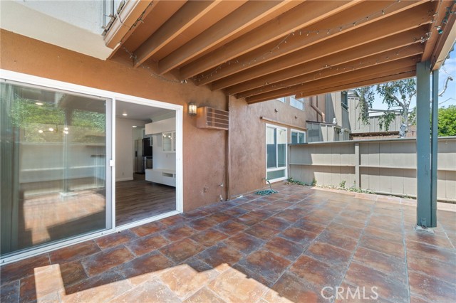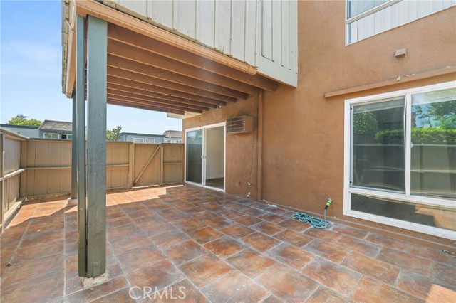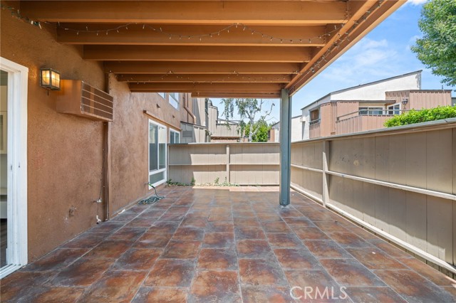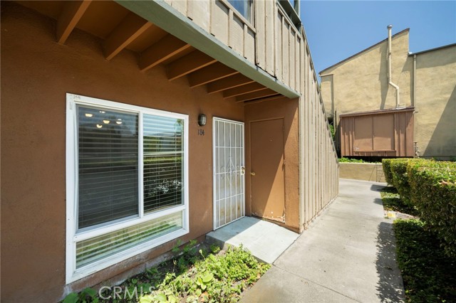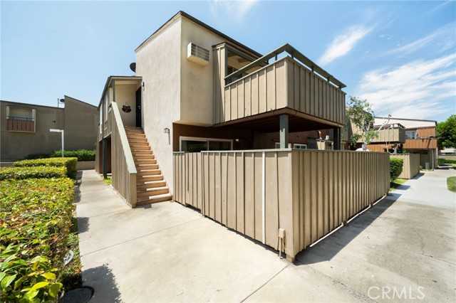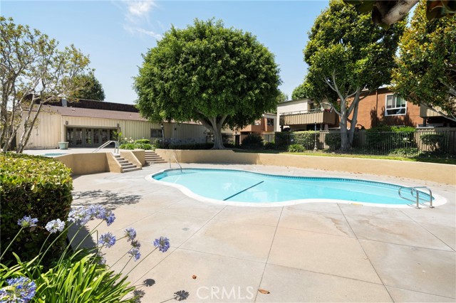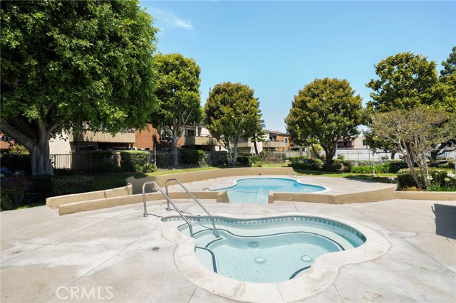1001 Stevens Avenue 184, Santa Ana, CA 92707
- MLS#: PW25124232 ( Condominium )
- Street Address: 1001 Stevens Avenue 184
- Viewed: 2
- Price: $460,000
- Price sqft: $564
- Waterfront: No
- Year Built: 1972
- Bldg sqft: 816
- Bedrooms: 2
- Total Baths: 1
- Full Baths: 1
- Garage / Parking Spaces: 3
- Days On Market: 25
- Additional Information
- County: ORANGE
- City: Santa Ana
- Zipcode: 92707
- Subdivision: Acacia Park (acap)
- Building: Acacia Park (acap)
- District: Santa Ana Unified
- Elementary School: TAFT
- Middle School: MCFADD
- High School: SADDLE
- Provided by: reframe
- Contact: Christina Christina

- DMCA Notice
-
DescriptionStylish, updated, and perfectly locatedthis South Coast Metro condo is the ideal blend of comfort and convenience. Set in a gated community just steps from the Segerstrom Center for the Arts and South Coast Plaza, this first floor, single level home offers effortless living with no stairs and a smart, open layout. Inside, you'll find 2 bedrooms and 1 bathroom, including a spacious primary suite with an ensuite bath. The generous living room flows into an oversized private patioperfect for BBQs, relaxing evenings, or casual get togethers. Enjoy a refreshed interior and the ease of community living. Community amenities include 2 sparkling pools, 2 spas, clubhouse, 2 shared laundry, and your own covered parking spot with an additional open parking spot. The HOA covers water, gas, trash, and even walls in insurance allowing you to enjoy your home. Whether youre a first time buyer, investor, or simply seeking a lock and leave home in a prime location, this one checks all the boxes. With quick access to the 405, 55, and 73 freeways, John Wayne Airport, and top tier dining and shopping, this is OC living at its best.
Property Location and Similar Properties
Contact Patrick Adams
Schedule A Showing
Features
Assessments
- None
Association Amenities
- Pool
- Spa/Hot Tub
- Clubhouse
- Trash
- Utilities
- Sewer
- Water
- Pet Rules
- Maintenance Front Yard
Association Fee
- 508.26
Association Fee Frequency
- Monthly
Carport Spaces
- 1.00
Commoninterest
- Condominium
Common Walls
- 2+ Common Walls
- No One Below
Construction Materials
- Drywall Walls
Cooling
- Ductless
- Wall/Window Unit(s)
Country
- US
Direction Faces
- East
Eating Area
- Dining Room
Electric
- 220 Volts in Kitchen
- 220 Volts
Elementary School
- TAFT
Elementaryschool
- Taft
Fencing
- Wood
Fireplace Features
- None
Flooring
- Vinyl
Garage Spaces
- 1.00
High School
- SADDLE
Highschool
- Saddleback
Interior Features
- Balcony
- Ceiling Fan(s)
- Pantry
- Recessed Lighting
- Storage
- Unfurnished
Laundry Features
- Community
Levels
- One
Living Area Source
- Assessor
Lockboxtype
- Combo
- Supra
Lot Features
- Patio Home
Middle School
- MCFADD
Middleorjuniorschool
- McFadden
Other Structures
- Storage
Parcel Number
- 93041484
Parking Features
- Street
- Unassigned
- Uncovered
Patio And Porch Features
- Patio
Pool Features
- Community
- Heated
- In Ground
Postalcodeplus4
- 5092
Property Type
- Condominium
Property Condition
- Updated/Remodeled
Road Frontage Type
- City Street
Road Surface Type
- Gravel
- Paved
Roof
- None
School District
- Santa Ana Unified
Security Features
- Automatic Gate
- Carbon Monoxide Detector(s)
- Gated Community
Sewer
- Public Sewer
Spa Features
- Community
- Heated
- In Ground
Subdivision Name Other
- Acacia Park (ACAP)
Uncovered Spaces
- 1.00
Unit Number
- 184
Utilities
- Cable Available
- Electricity Available
- Natural Gas Available
- Natural Gas Connected
- Sewer Available
- Sewer Connected
- Water Available
- Water Connected
View
- Neighborhood
Water Source
- Public
Year Built
- 1972
Year Built Source
- Assessor
