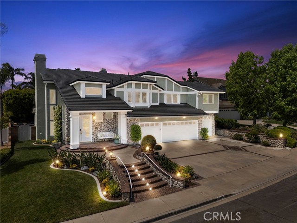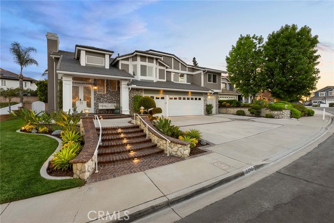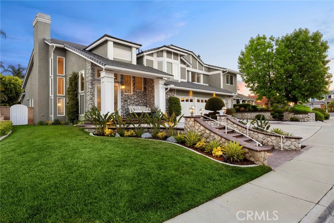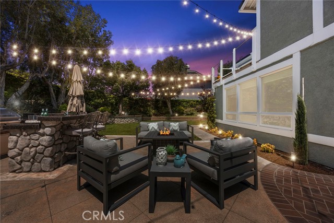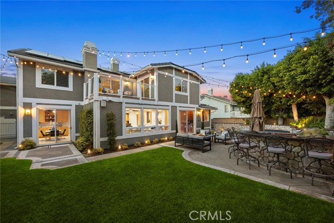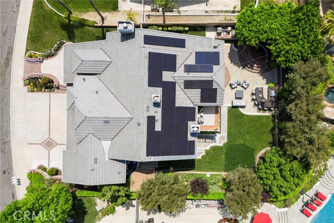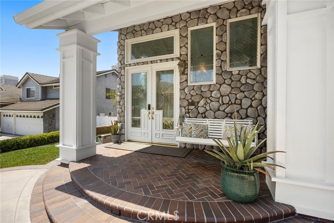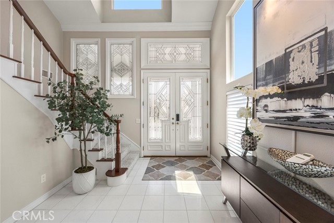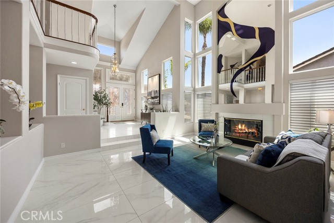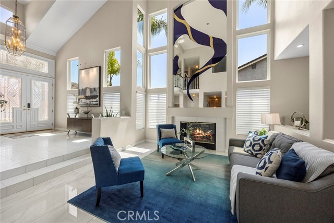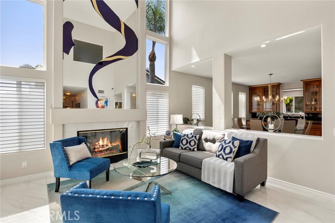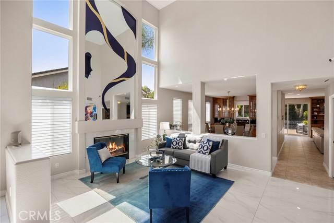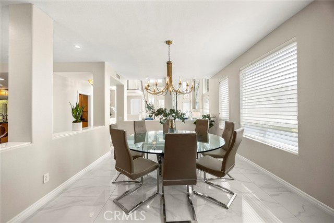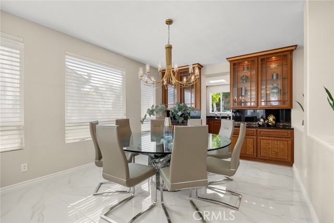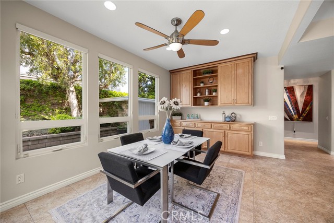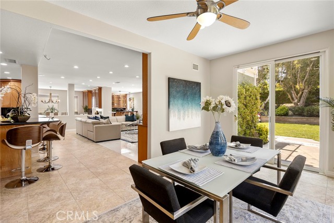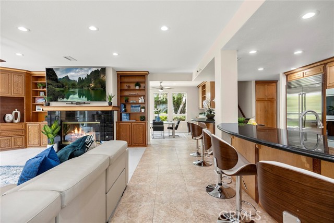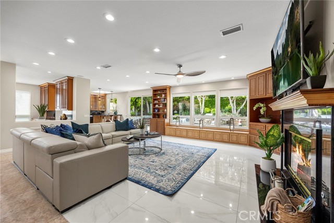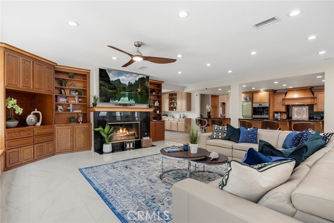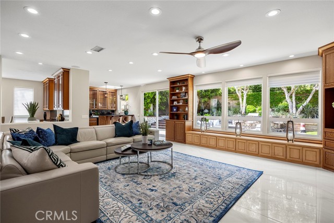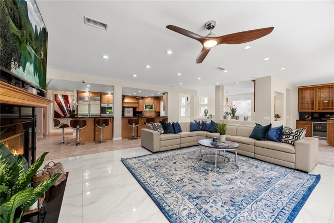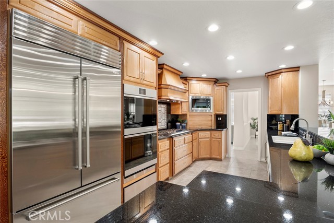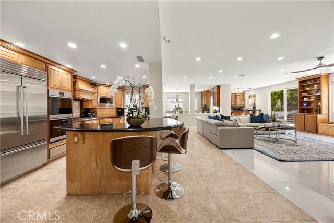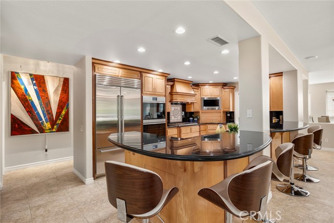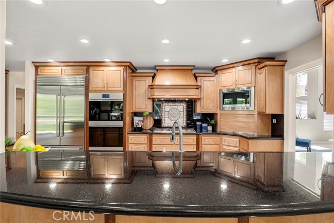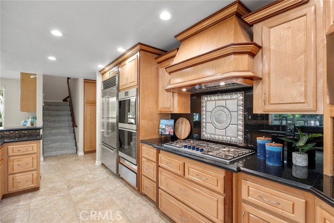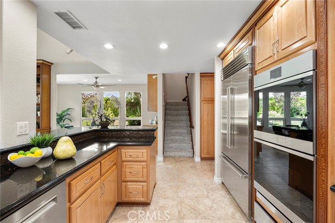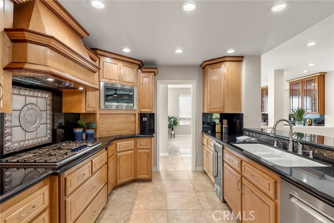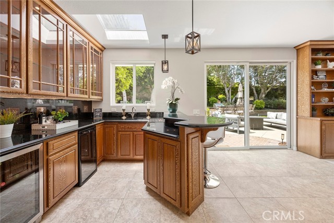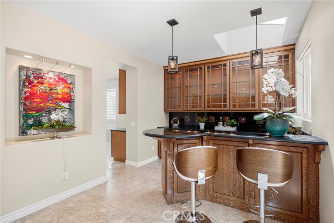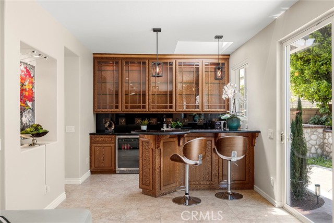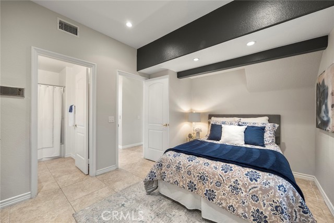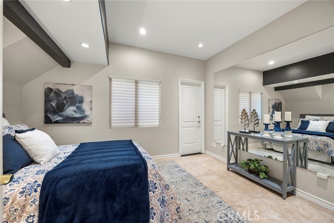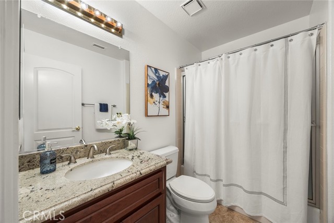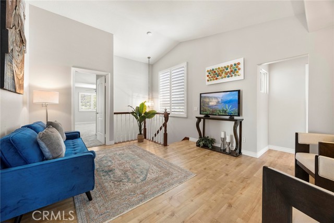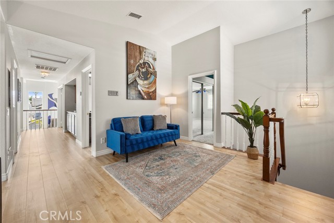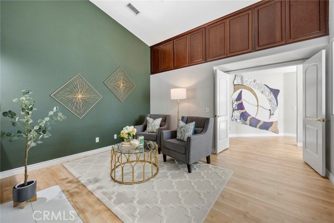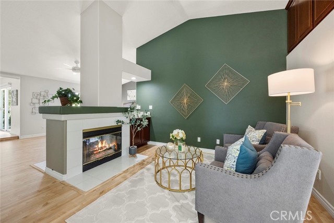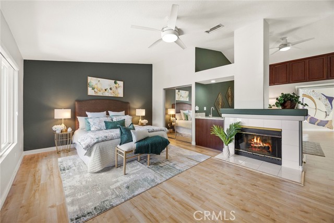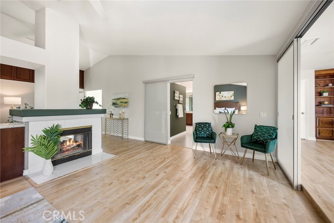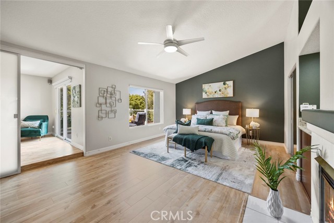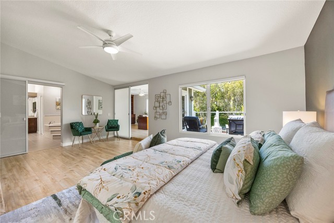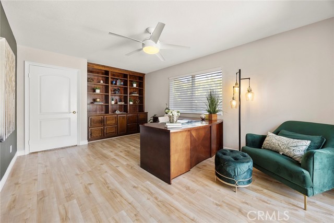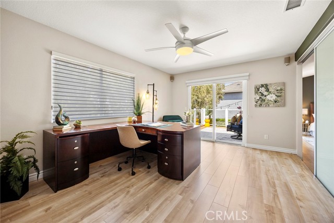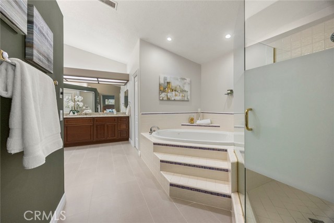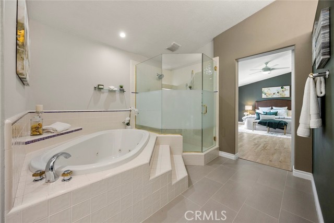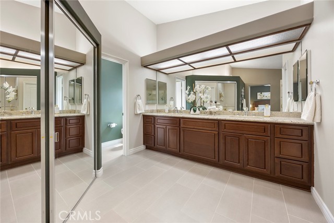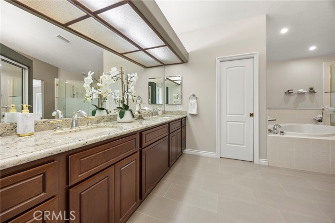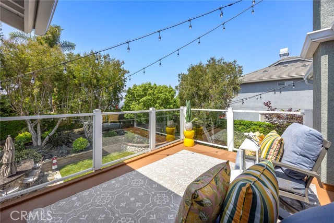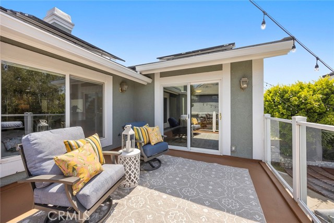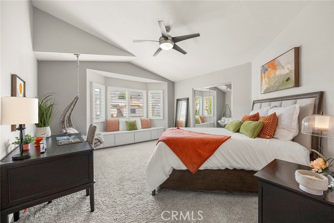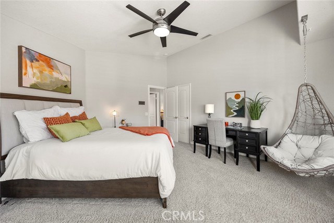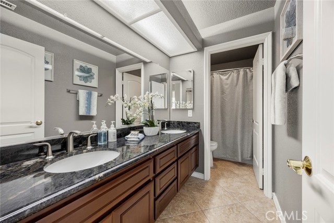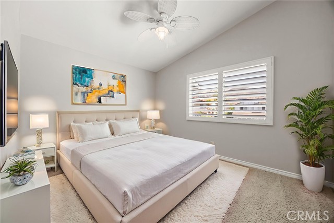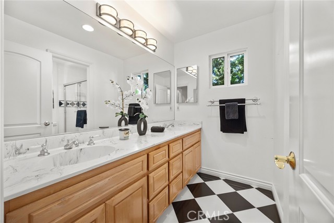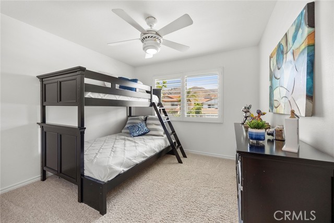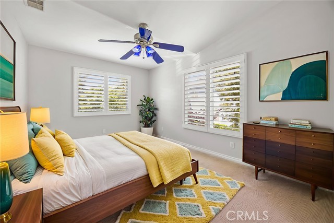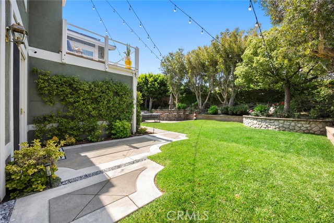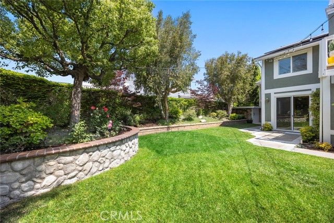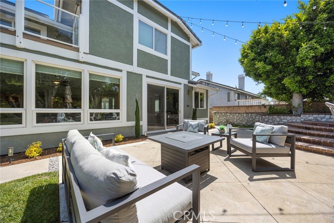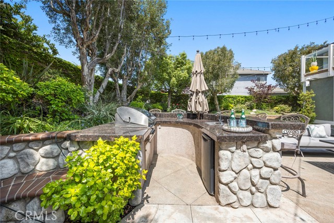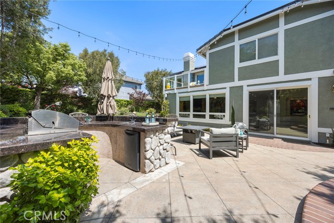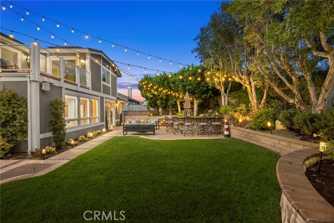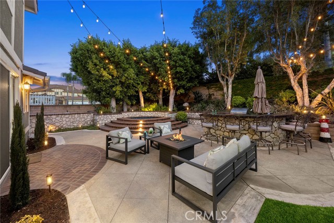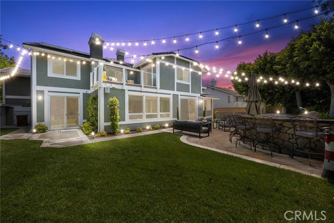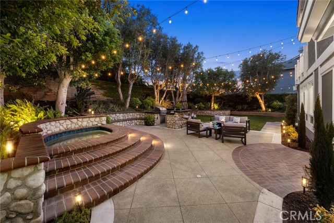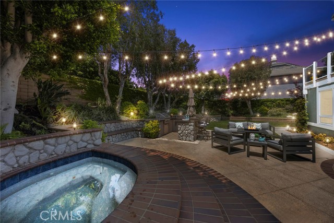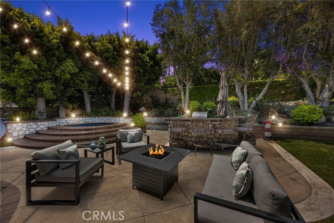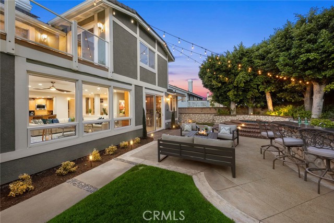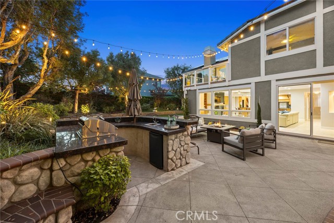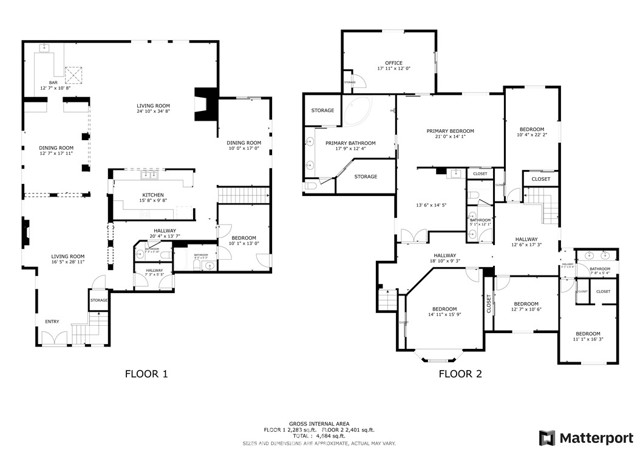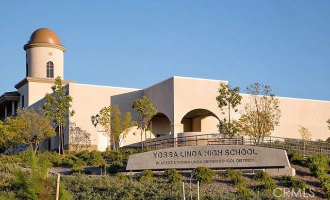5210 Avenida De Kristine, Yorba Linda, CA 92887
- MLS#: PW25108408 ( Single Family Residence )
- Street Address: 5210 Avenida De Kristine
- Viewed: 3
- Price: $2,599,900
- Price sqft: $520
- Waterfront: No
- Year Built: 1990
- Bldg sqft: 5000
- Bedrooms: 6
- Total Baths: 5
- Full Baths: 4
- 1/2 Baths: 1
- Garage / Parking Spaces: 4
- Days On Market: 67
- Additional Information
- County: ORANGE
- City: Yorba Linda
- Zipcode: 92887
- Subdivision: Other (othr)
- District: Placentia Yorba Linda Unified
- Elementary School: BRYRAN
- Middle School: TRAVIS
- High School: YORLIN
- Provided by: Keller Williams Realty
- Contact: Edith Edith

- DMCA Notice
-
DescriptionThis marvelously remodeled home presents like a new home. The curb appeal announces this is a fantastic home as you enter the double glass doors into an elegant entry. Greeted by marble flooring and high ceilings, then the living room with a fireplace and comfortable seating. Spacious comes to mind. Looking on in the home to the dining room with built in custom cabinetry and granite counter space. A full bar just off the dining room with two wine refrigerators and a prep sink plus granite counter space with seating and custom cabinetry to display glasses and your favorite bottles. Open to the enlarged family room with windows, lighting, cabinet space and great viewing with a large screen TV, sit back and relax or sit at the kitchen bar stools and watch the chef at work. This kitchen satisfies your needs with a built in SubZero refrigerator, double Caf ovens, 5 burner Thermador gas cooktop, top of the line Panasonic microwave and a Bosch dishwasher. Plenty of counter and storage space in this pristine kitchen, even an appliance garage to park those large mixers. There is a second dining area on the other side of the kitchen for breakfast. Finally, a downstairs bedroom and a full ensuite bath for your guest. Upstairs takes you to the incredible primary bedroom suite. Double doors lead into this amazing suite. First, a sitting area with a see through fireplace. Then the main bedroom with high ceilings and windows to the balcony and the backyard. Beyond the bedroom is an office with built in cabinets, a large closet, and a slider to the balcony. To finish this suite is the well designed primary bath with a jetted tub, dual head shower, double sinks in a granite counter, two walk in closets and a private toilet room. Tile flooring covers this space. Four additional bedrooms, two are exceptionally large, complete the six bedrooms. Two hall baths, each with dual sinks and full baths to accommodate the upstairs bedrooms. A loft area completes this floor. Now lets look at the backyard. Great landscaping sets the stage for the spa, which enjoys a shade area to soak and relax in. Watch the food being prepared on the BBQ set into the rock sided island that matches the low walls of the landscaping and the trees. With four garages, built in cabinets, a tankless water heater, newer ACs and furnaces, an excellent roof and solar, you are ready to move in and enjoy luxury living!
Property Location and Similar Properties
Contact Patrick Adams
Schedule A Showing
Features
Appliances
- Convection Oven
- Dishwasher
- Double Oven
- Electric Oven
- Disposal
- Gas Cooktop
- Ice Maker
- Microwave
- Refrigerator
- Self Cleaning Oven
- Tankless Water Heater
- Vented Exhaust Fan
- Warming Drawer
Assessments
- Special Assessments
Association Fee
- 0.00
Commoninterest
- None
Common Walls
- No Common Walls
Construction Materials
- Stucco
- Wood Siding
Cooling
- Central Air
Country
- US
Days On Market
- 28
Door Features
- Double Door Entry
- Mirror Closet Door(s)
- Sliding Doors
Eating Area
- Breakfast Counter / Bar
- Breakfast Nook
- Dining Room
Electric
- 220 Volts in Laundry
Elementary School
- BRYRAN
Elementaryschool
- Bryant Ranch
Fencing
- Block
Fireplace Features
- Family Room
- Living Room
- Primary Bedroom
- Gas
- See Through
Flooring
- Carpet
- Stone
- Tile
- Wood
Foundation Details
- Slab
Garage Spaces
- 4.00
Heating
- Central
- Forced Air
High School
- YORLIN
Highschool
- Yorba Linda
Interior Features
- 2 Staircases
- Balcony
- Bar
- Block Walls
- Cathedral Ceiling(s)
- Ceiling Fan(s)
- Granite Counters
- High Ceilings
- Open Floorplan
- Pantry
- Recessed Lighting
Laundry Features
- Gas & Electric Dryer Hookup
- Individual Room
- Inside
- Washer Hookup
Levels
- Two
Living Area Source
- Assessor
Lockboxtype
- None
Lot Features
- Lot 10000-19999 Sqft
Middle School
- TRAVIS
Middleorjuniorschool
- Travis
Parcel Number
- 35347402
Parking Features
- Direct Garage Access
- Garage - Single Door
- Garage - Three Door
Patio And Porch Features
- Brick
- Slab
- Stone
Pool Features
- None
Property Type
- Single Family Residence
Property Condition
- Turnkey
Road Frontage Type
- City Street
Road Surface Type
- Paved
Roof
- Flat Tile
School District
- Placentia-Yorba Linda Unified
Security Features
- Carbon Monoxide Detector(s)
- Smoke Detector(s)
Sewer
- Public Sewer
Spa Features
- Private
- Above Ground
- Heated
Subdivision Name Other
- other
Utilities
- Electricity Connected
- Natural Gas Connected
- Sewer Connected
- Water Connected
View
- Hills
- Trees/Woods
Virtual Tour Url
- https://my.matterport.com/show/?m=amvZCkKQZjo&brand=0
Water Source
- Public
Window Features
- Blinds
- Double Pane Windows
Year Built
- 1990
Year Built Source
- Assessor
