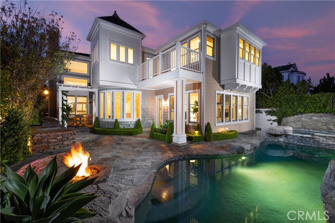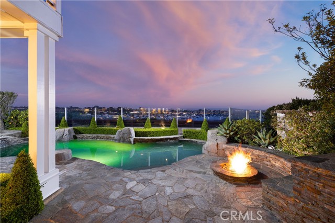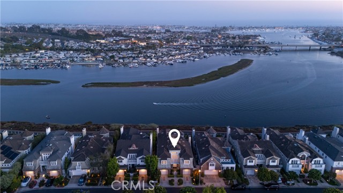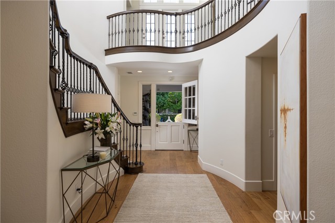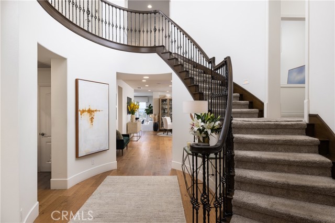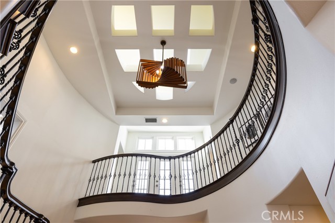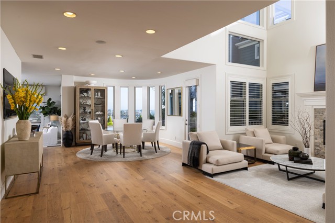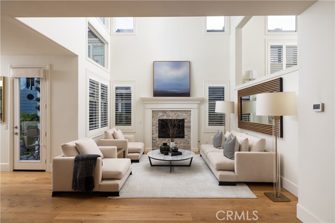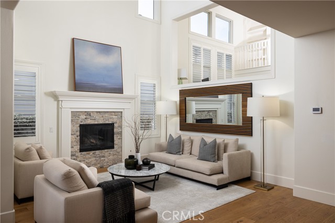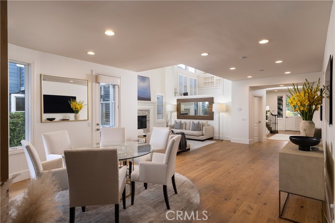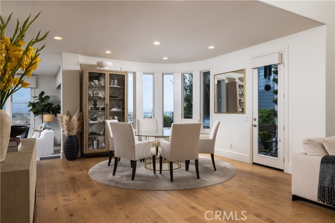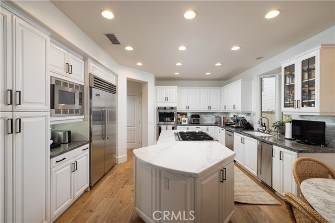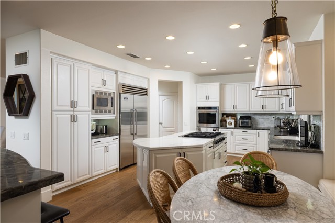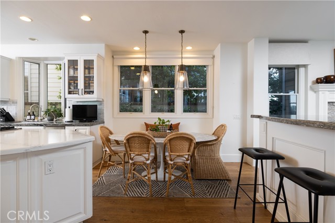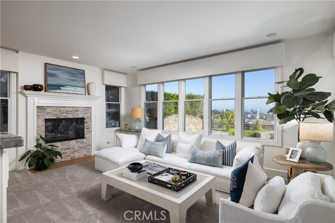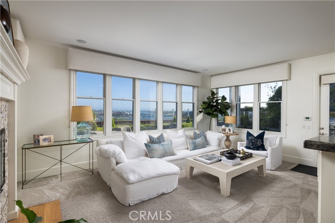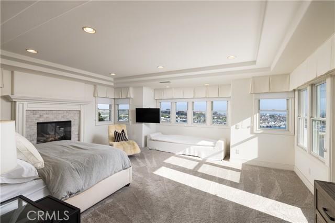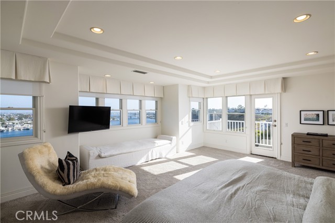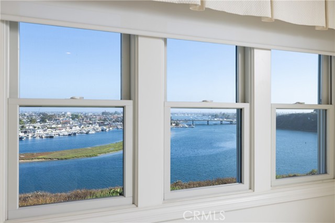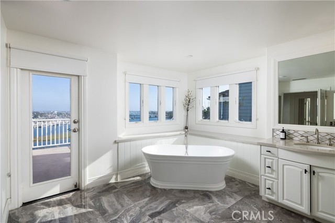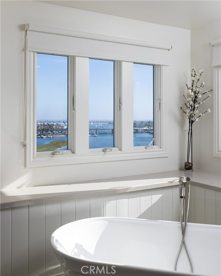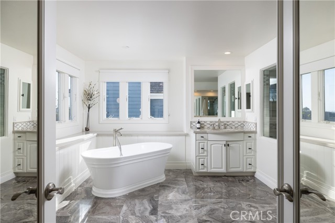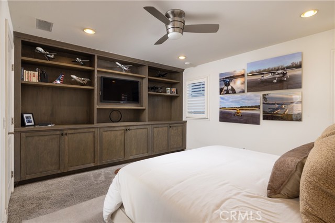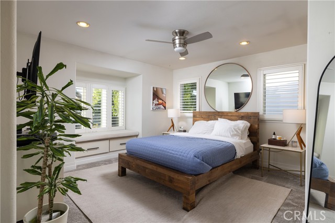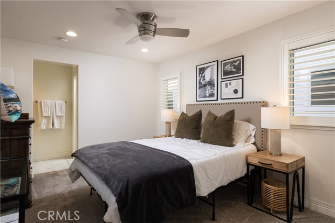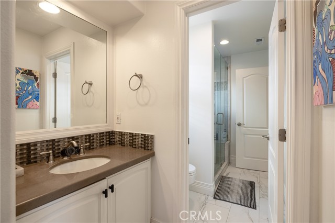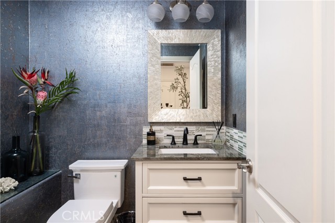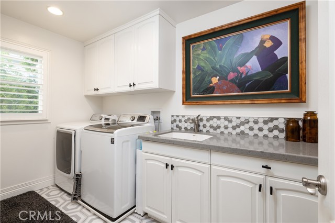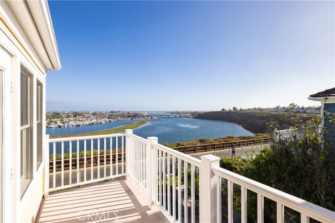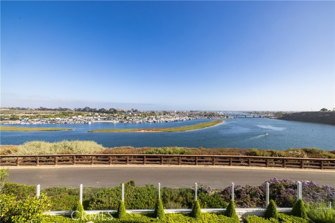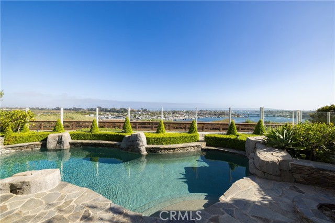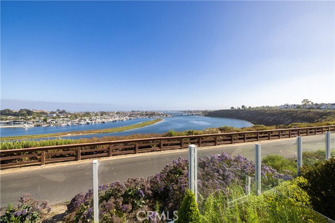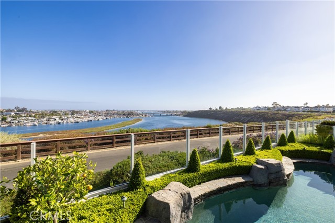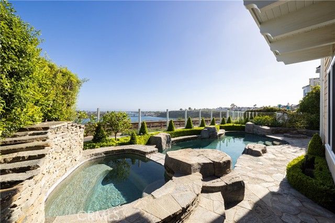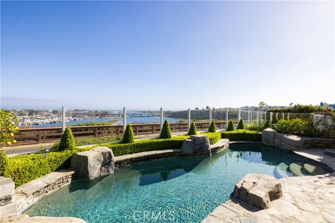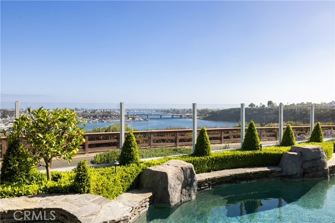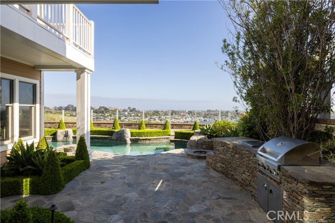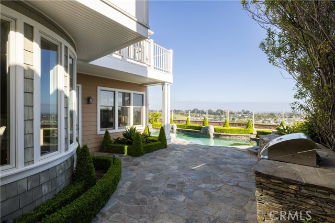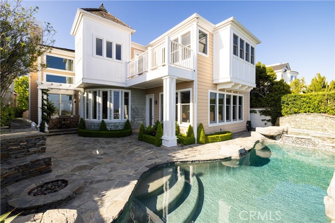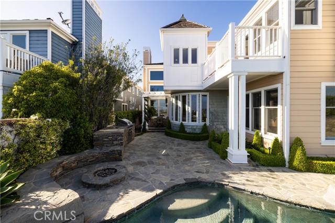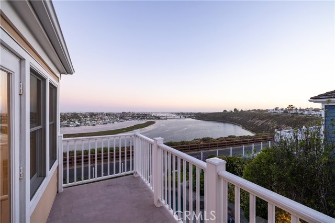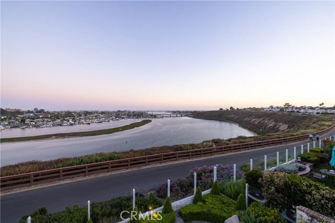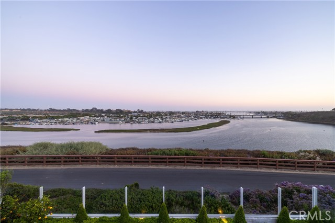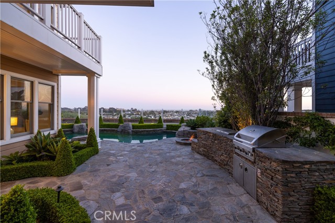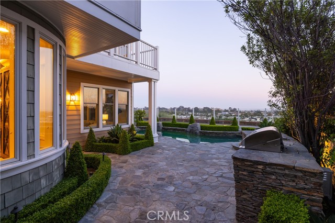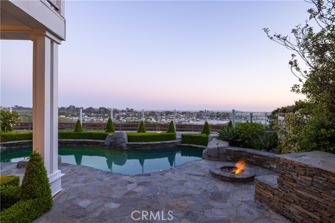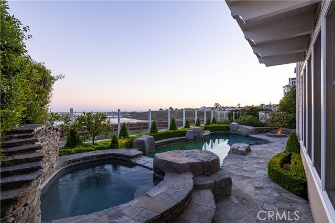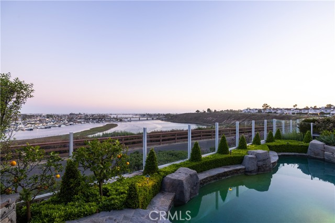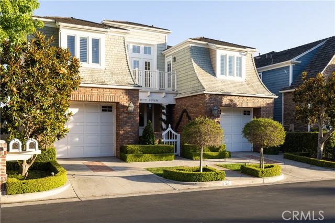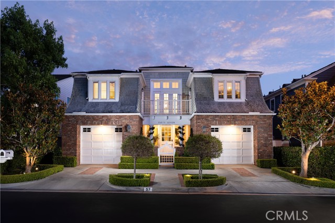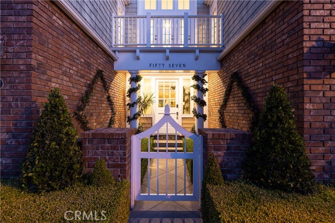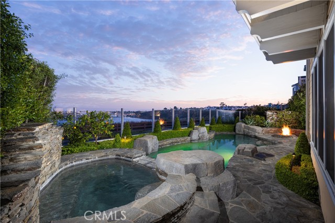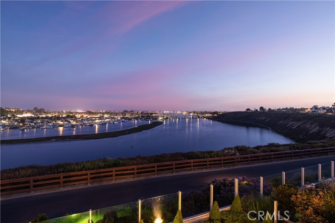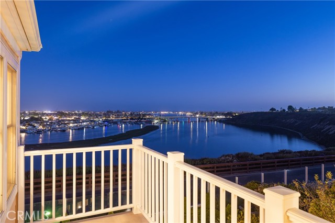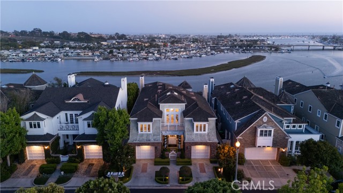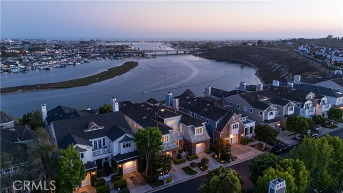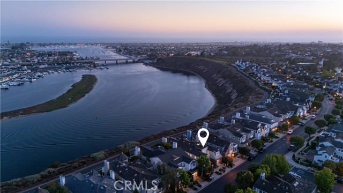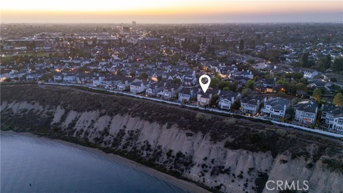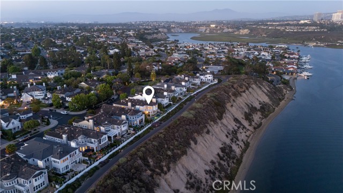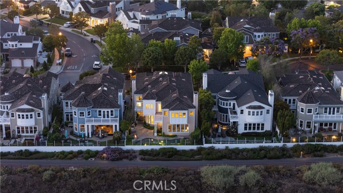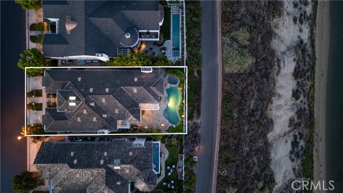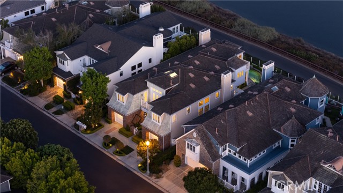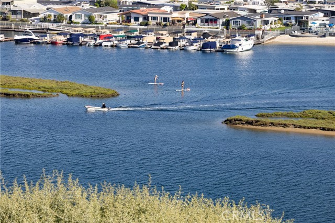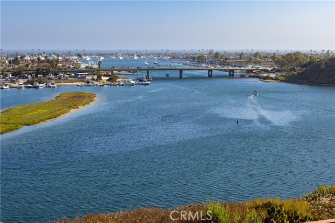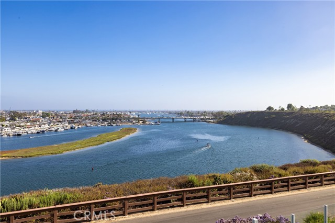57 Cape Andover, Newport Beach, CA 92660
- MLS#: LG25128672 ( Single Family Residence )
- Street Address: 57 Cape Andover
- Viewed: 1
- Price: $6,500,000
- Price sqft: $1,718
- Waterfront: Yes
- Wateraccess: Yes
- Year Built: 1999
- Bldg sqft: 3784
- Bedrooms: 3
- Total Baths: 3
- Full Baths: 2
- 1/2 Baths: 1
- Garage / Parking Spaces: 3
- Days On Market: 194
- Additional Information
- County: ORANGE
- City: Newport Beach
- Zipcode: 92660
- Subdivision: Castaways (cast)
- District: Newport Mesa Unified
- Elementary School: MARINE
- Middle School: ENSIGN
- High School: NEWHAR
- Provided by: Coldwell Banker Realty
- Contact: Mahlia Mahlia

- DMCA Notice
-
DescriptionPerched blufftop, front row center in the coveted guard gated Castaways community, this stunning Cape Cod style residence showcases breathtaking, unobstructed vistas of the harbor, bay, Pacific Ocean, Catalina Island, city lights, and back bay. Behind a timeless coastal faade, a grand two story entry welcomes guests with soaring ceilings, a dramatic staircase, and an open concept layout designed to frame the views at every turn. The sunlit great room flows seamlessly into the formal dining area and a chefs kitchen outfitted with professional grade Viking appliances, custom cabinetry, quartz countertops, a large center island with 6 burner cooktop, and a built in breakfast nook. Designed for effortless indoor outdoor living, the entertainers backyard features a PebbleTec saltwater pool, elevated spa with waterfall, firepit, built in BBQ, and expansive stone patioall set against a striking ocean backdrop. Upstairs, the spacious primary suite captures panoramic ocean views and offers a cozy fireplace, private view deck, and a spa inspired bath with free standing tub, double headed Carrara marble shower, dual vanities, and custom walk in closet. Two additional upstairs guest bedrooms share a jack and jill bath and a versatile den can easily serve as a fourth bedroom. An adjacent loft office provides the ideal work from home space with tasteful built ins and captivating water views. Additional highlights include an elevator, three fireplaces, newer wide plank oak flooring, epoxy coated garage floors with built in cabinetry, and a brick accented driveway. With direct access to scenic hiking and biking trails and just minutes from world class beaches, shopping, and dining, this home embodies the best of Newport living.
Property Location and Similar Properties
Contact Patrick Adams
Schedule A Showing
Features
Accessibility Features
- Accessible Elevator Installed
Appliances
- 6 Burner Stove
- Dishwasher
- Double Oven
- Freezer
- Disposal
- Gas Cooktop
- Ice Maker
- Microwave
- Range Hood
- Refrigerator
- Water Line to Refrigerator
Assessments
- Unknown
Association Amenities
- Picnic Area
- Guard
- Controlled Access
Association Fee
- 550.00
Association Fee Frequency
- Monthly
Commoninterest
- None
Common Walls
- No Common Walls
Cooling
- Central Air
Country
- US
Days On Market
- 103
Eating Area
- Breakfast Counter / Bar
- Breakfast Nook
- Dining Room
Elementary School
- MARINE
Elementaryschool
- Mariners
Fireplace Features
- Family Room
- Living Room
- Primary Bedroom
- Fire Pit
Flooring
- Carpet
- Stone
- Wood
Garage Spaces
- 3.00
Heating
- Central
High School
- NEWHAR
Highschool
- Newport Harbor
Inclusions
- Washer
- Dryer
Interior Features
- Balcony
- Built-in Features
- Elevator
- High Ceilings
- Open Floorplan
- Recessed Lighting
- Stone Counters
- Two Story Ceilings
Laundry Features
- Individual Room
- Inside
- Upper Level
Levels
- Two
Living Area Source
- Assessor
Lockboxtype
- None
Lot Features
- Back Yard
- Front Yard
- Landscaped
- Lawn
- Yard
Middle School
- ENSIGN
Middleorjuniorschool
- Ensign
Parcel Number
- 11780230
Parking Features
- Direct Garage Access
- Garage
- Garage Faces Front
- Garage - Two Door
- Tandem Garage
Patio And Porch Features
- Patio
- Patio Open
- Front Porch
Pool Features
- Private
- In Ground
- Waterfall
Postalcodeplus4
- 8401
Property Type
- Single Family Residence
Road Frontage Type
- City Street
Road Surface Type
- Paved
School District
- Newport Mesa Unified
Security Features
- Gated Community
- Gated with Guard
Sewer
- Public Sewer
Spa Features
- Private
- In Ground
Subdivision Name Other
- Castaways (CAST)
View
- Back Bay
- City Lights
- Water
Virtual Tour Url
- https://my.matterport.com/show/?m=eQJYhwbgs8f&brand=0&mls=1&
Water Source
- Public
Window Features
- Skylight(s)
Year Built
- 1999
Year Built Source
- See Remarks
