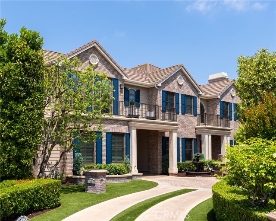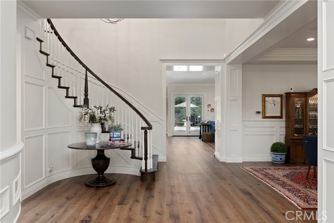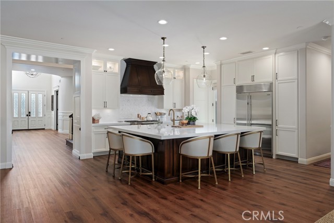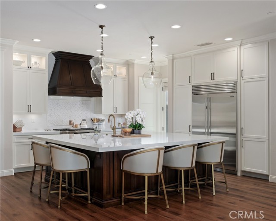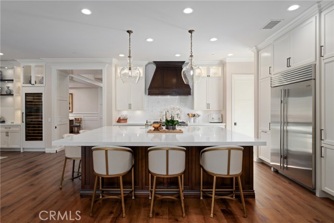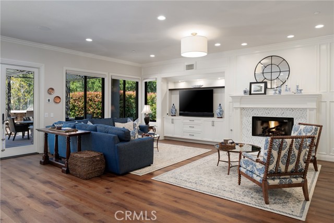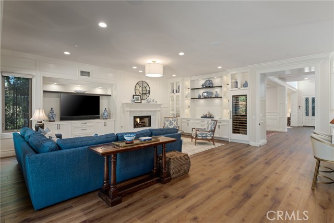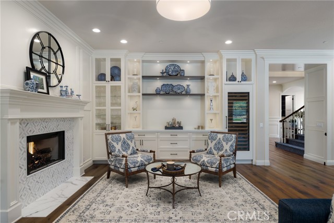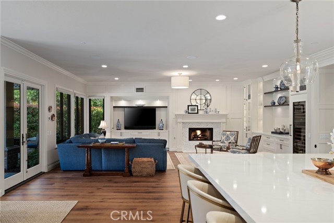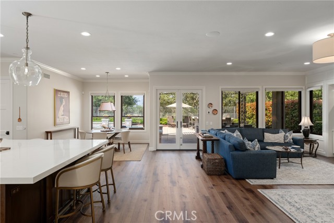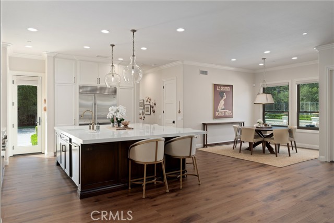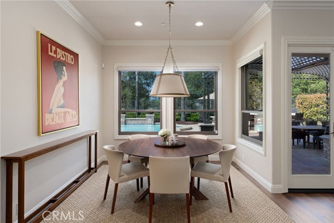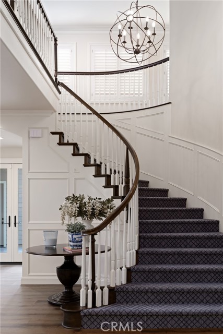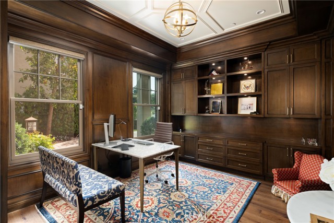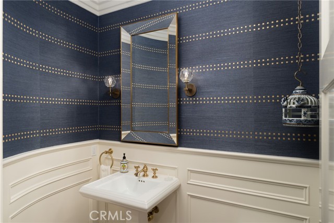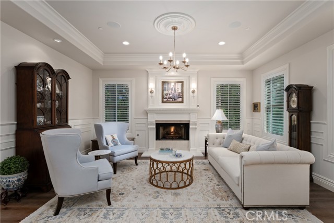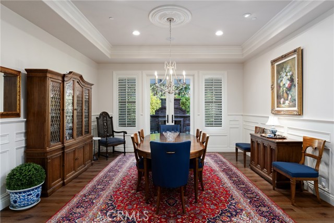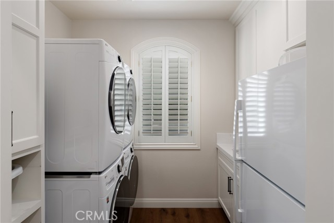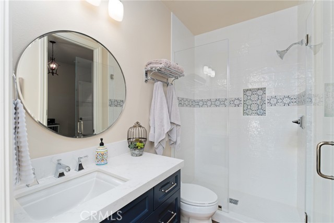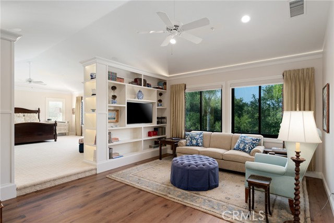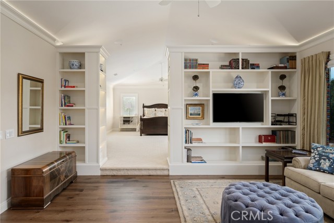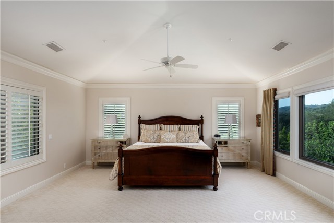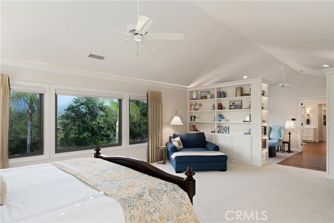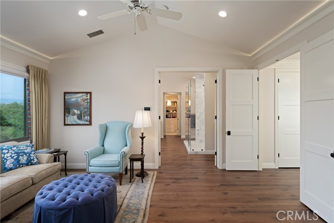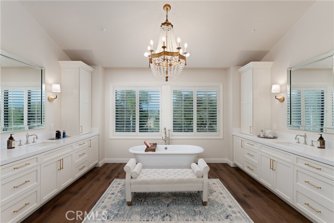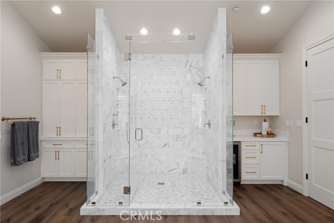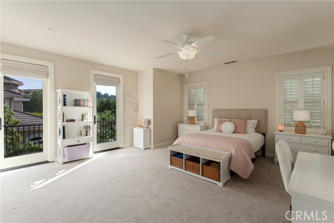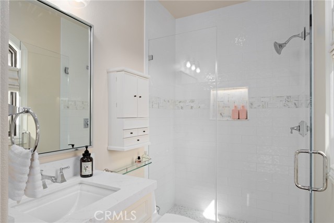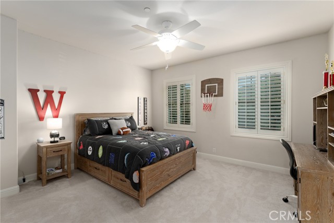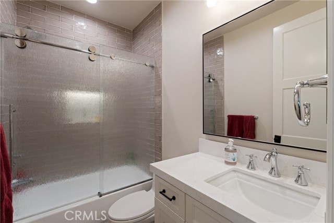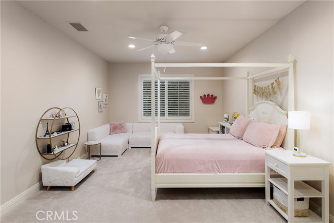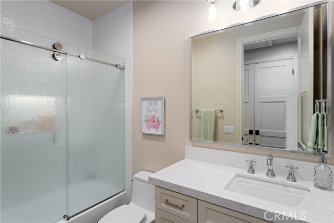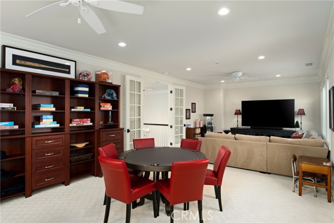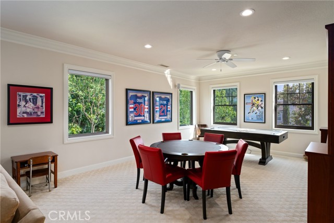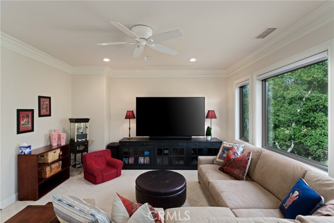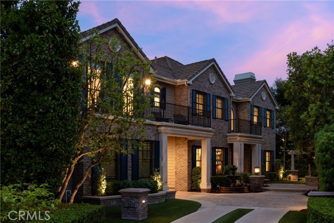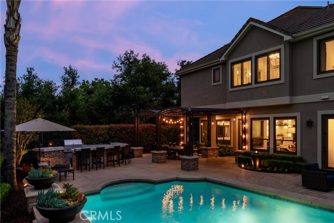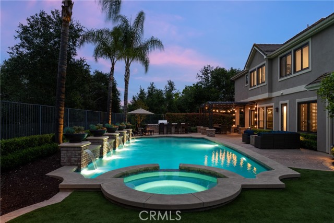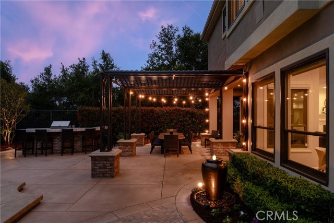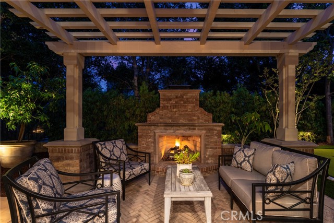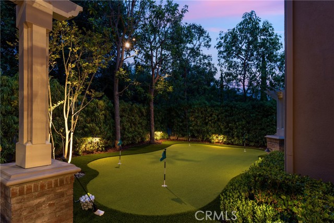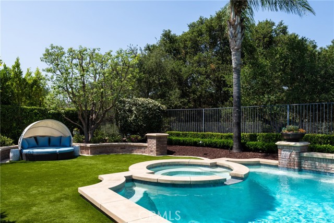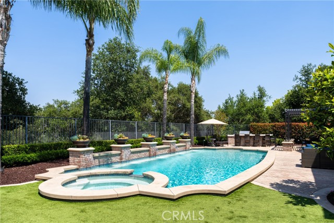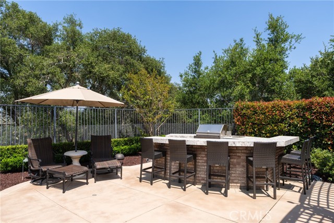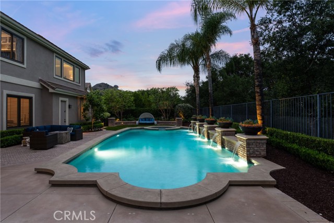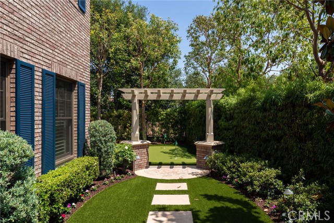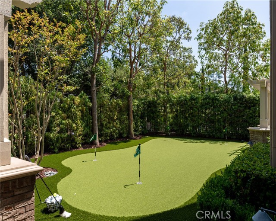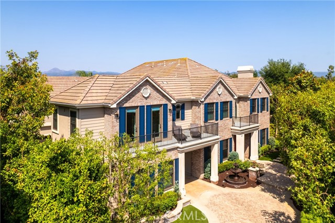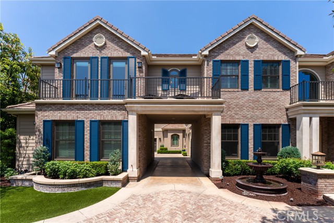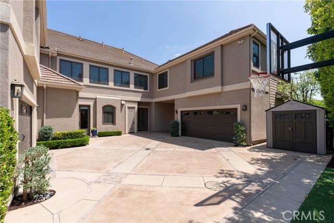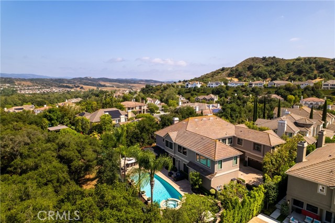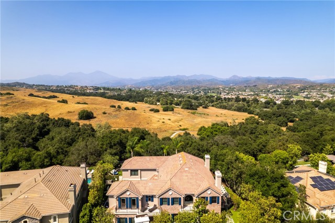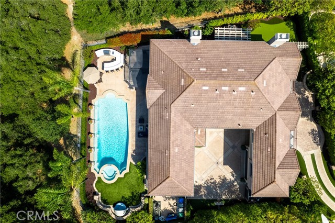25 Flagstone, Coto de Caza, CA 92679
- MLS#: OC25124753 ( Single Family Residence )
- Street Address: 25 Flagstone
- Viewed: 2
- Price: $4,275,000
- Price sqft: $708
- Waterfront: Yes
- Wateraccess: Yes
- Year Built: 2001
- Bldg sqft: 6036
- Bedrooms: 5
- Total Baths: 6
- Full Baths: 5
- 1/2 Baths: 1
- Garage / Parking Spaces: 4
- Days On Market: 31
- Additional Information
- County: ORANGE
- City: Coto de Caza
- Zipcode: 92679
- Subdivision: Oak Knoll @ Summit (oakk)
- District: Capistrano Unified
- Elementary School: WAGWHE
- Middle School: LASFLO
- High School: TESERO
- Provided by: Plus Real Estate
- Contact: Kim Kim

- DMCA Notice
-
DescriptionWelcome to 25 Flagstone, nestled behind double gates in the prestigious community of Coto de Caza. From the moment you approach the stately driveway, you are surrounded by mature landscaping & enhanced privacy. The elegant entryway opens to soaring ceilings & an abundance of natural light. Intricately detailed wainscoting accents the walls, with designer lighting & stunning chandeliers throughout. The formal living & dining rooms are detailed with millwork & large windows with views of the lush yard. A custom built office has woodwork from floor to ceiling. The heart of the home is the expansive great room & gourmet kitchen. The oversized quartz island with ample seating is the centerpiece of this chefs kitchen, featuring top tier stainless steel appliances including a Dacor range, two Asko dishwashers & Sub Zero refrigerator. The breakfast area commands views of the Saddleback Mountains & the resort inspired backyard. The great room continues with a built in bar & Sub Zero wine refrigerator, a fireplace with marble surround & extensive cabinetry. A downstairs guest suite offers its own beautifully renovated bathroom & convenient access to the backyard pool and spa area. The expansive master suite offers a private sitting retreat, complete with soaring ceilings & breathtaking views. The spa inspired master bathroom boasts two vanities, a coffee bar, an elegant freestanding tub, an oversized marble shower, integrated audio & an abundance of cabinet space. The master suite also includes a beautifully designed walk in closet with a center island. Three additional secondary bedrooms, including a junior suite with its own private balcony, all feature remodeled en suite bathrooms & walk in closets. A large bonus room completes the upper level. The backyard is a private resort oasis with a refinished Pebble Tec pool & spa and an oversized bar with a built in barbecue, refrigerator & side burner. To the side of the home is an elegant outdoor fireplace adjacent to a 4 hole putting green. Additional features include a porte cochere leading towards two, 2 car garages bordering an oversized courtyard driveway with a built in basketball hoop. The home has been maintained to the highest of standards, including all new windows and French doors installed by Renewal by Andersen, full home re piping & whole home water filtration system. No expense has been spared in crafting this extraordinary residence that perfectly blends timeless craftsmanship with modern luxury.
Property Location and Similar Properties
Contact Patrick Adams
Schedule A Showing
Features
Appliances
- Barbecue
- Dishwasher
- Double Oven
- Free-Standing Range
- Disposal
- Ice Maker
- Microwave
- Range Hood
- Refrigerator
Assessments
- Unknown
Association Amenities
- Playground
- Sport Court
- Biking Trails
- Hiking Trails
- Horse Trails
- Guard
- Security
- Controlled Access
Association Fee
- 353.00
Association Fee2
- 63.00
Association Fee2 Frequency
- Monthly
Association Fee Frequency
- Monthly
Commoninterest
- None
Common Walls
- No Common Walls
Cooling
- Central Air
Country
- US
Days On Market
- 17
Door Features
- French Doors
Eating Area
- Breakfast Counter / Bar
- Breakfast Nook
- Family Kitchen
- In Family Room
- Dining Room
- In Kitchen
Elementary School
- WAGWHE
Elementaryschool
- Wagon Wheel
Entry Location
- Front
Fireplace Features
- Family Room
- Living Room
- Outside
- Gas
Garage Spaces
- 4.00
Heating
- Central
High School
- TESERO
Highschool
- Tesoro
Interior Features
- Balcony
- Built-in Features
- Cathedral Ceiling(s)
- Ceiling Fan(s)
- Coffered Ceiling(s)
- Crown Molding
- High Ceilings
- Open Floorplan
- Pantry
- Recessed Lighting
- Storage
- Two Story Ceilings
- Wainscoting
Laundry Features
- Individual Room
- Inside
Levels
- Two
Living Area Source
- Assessor
Lockboxtype
- None
Lot Features
- Back Yard
- Corner Lot
- Cul-De-Sac
- Front Yard
- Landscaped
- Lot 10000-19999 Sqft
Middle School
- LASFLO
Middleorjuniorschool
- Las Flores
Parcel Number
- 75525326
Parking Features
- Direct Garage Access
- Driveway
- Garage
- Porte-Cochere
- Private
Pool Features
- Private
- Heated
- In Ground
- Pebble
- Salt Water
Postalcodeplus4
- 5207
Property Type
- Single Family Residence
Property Condition
- Turnkey
- Updated/Remodeled
School District
- Capistrano Unified
Security Features
- 24 Hour Security
- Gated Community
- Gated with Guard
- Guarded
Sewer
- Public Sewer
Spa Features
- Private
- In Ground
Subdivision Name Other
- Oak Knoll @ Summit (OAKK)
Utilities
- Cable Available
- Electricity Connected
- Natural Gas Connected
- Sewer Connected
- Water Connected
View
- Hills
- Mountain(s)
- Trees/Woods
Water Source
- Public
Window Features
- Casement Windows
- Double Pane Windows
Year Built
- 2001
Year Built Source
- Assessor
