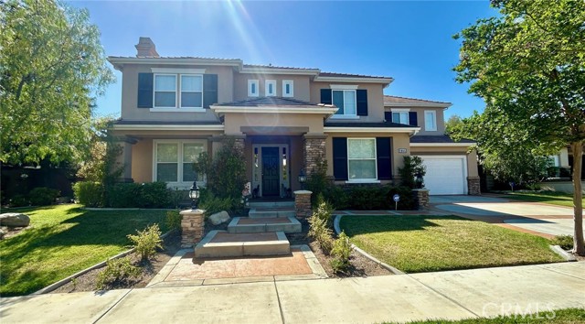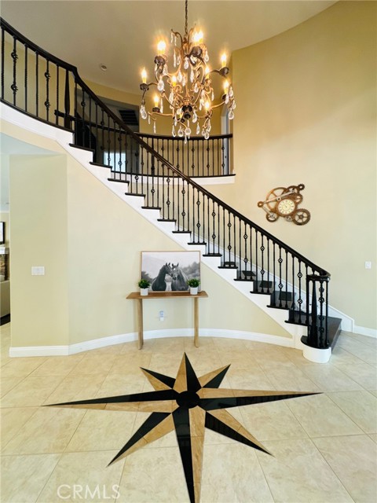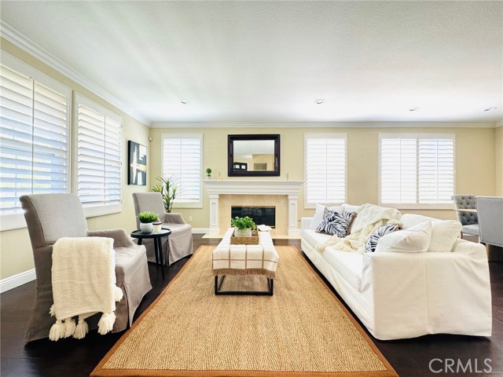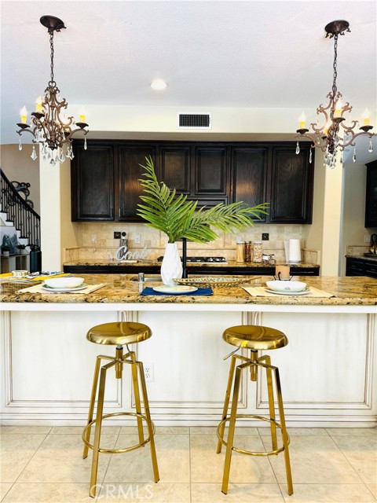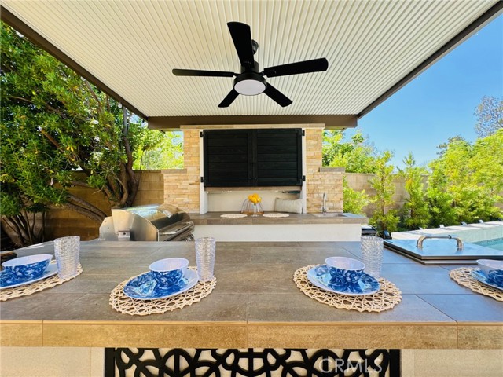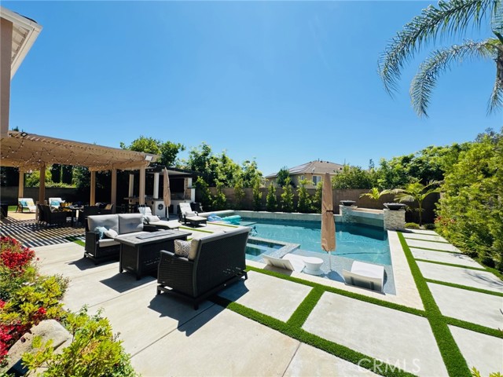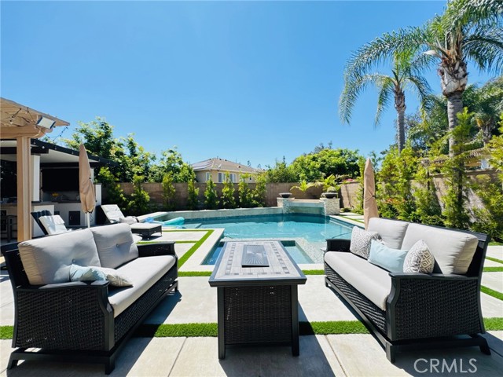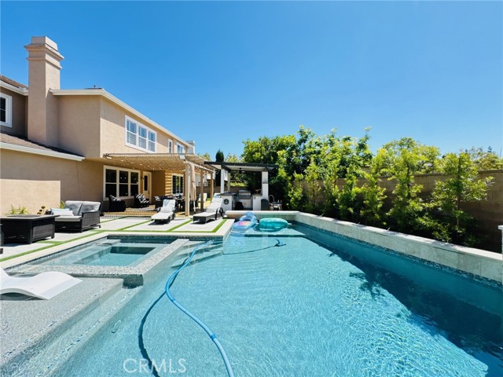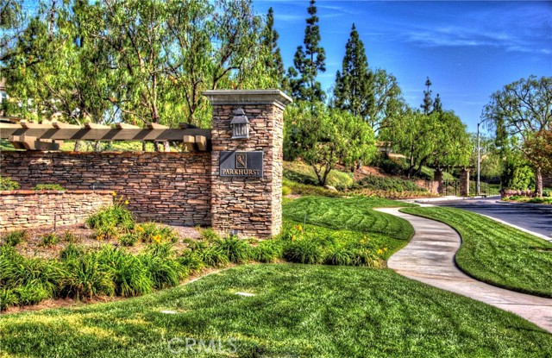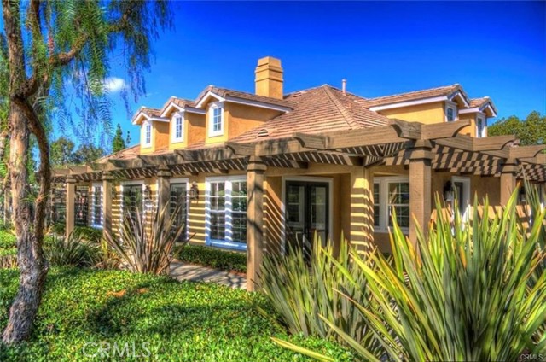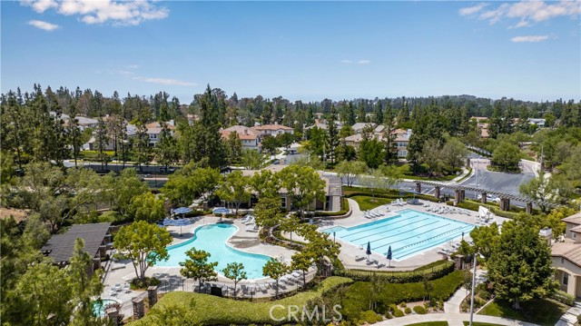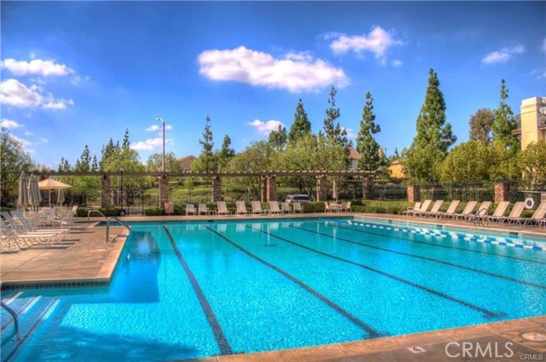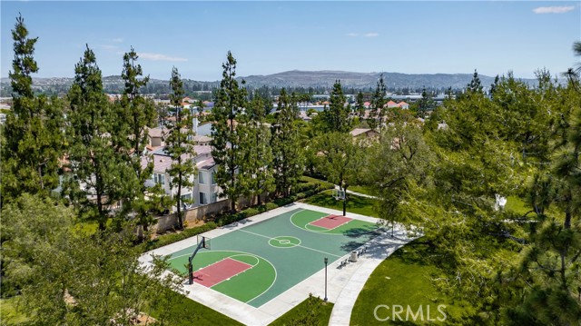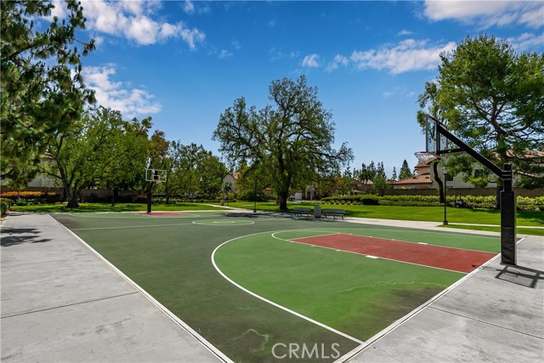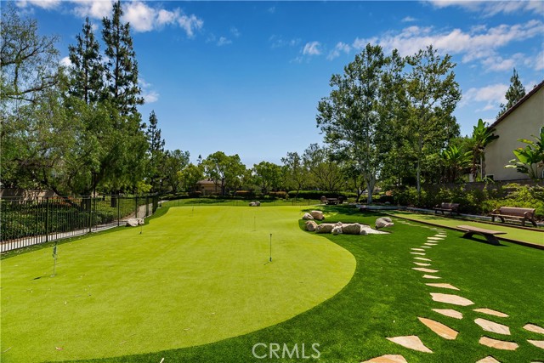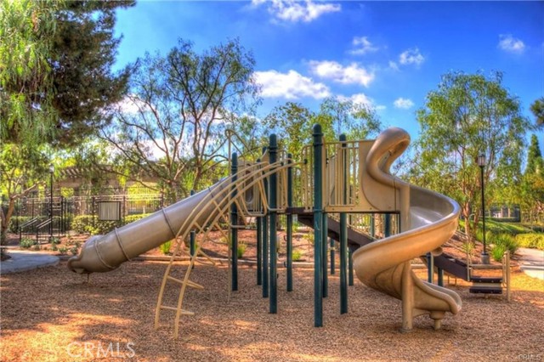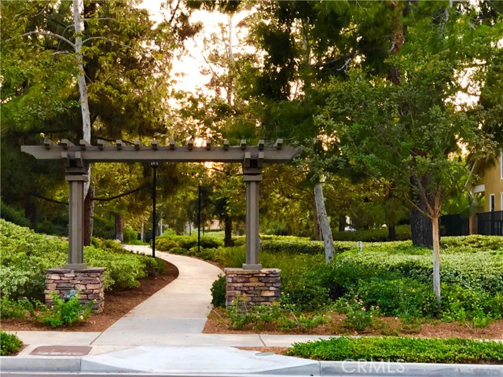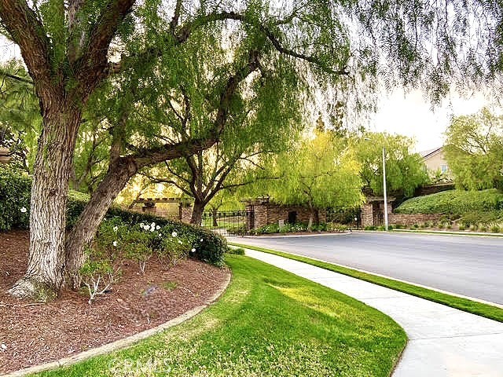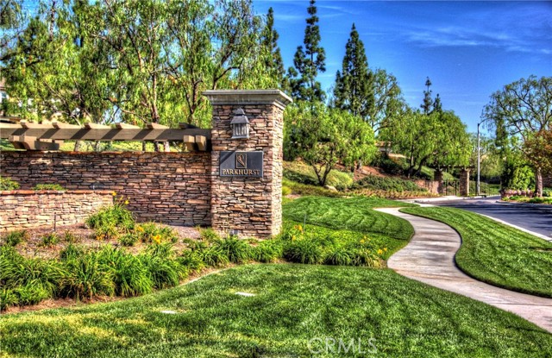2965 Bluegrass Lane, Fullerton, CA 92835
- MLS#: PW25136199 ( Single Family Residence )
- Street Address: 2965 Bluegrass Lane
- Viewed: 3
- Price: $2,980,000
- Price sqft: $682
- Waterfront: Yes
- Wateraccess: Yes
- Year Built: 2000
- Bldg sqft: 4368
- Bedrooms: 5
- Total Baths: 5
- Full Baths: 4
- 1/2 Baths: 1
- Garage / Parking Spaces: 4
- Days On Market: 24
- Additional Information
- County: ORANGE
- City: Fullerton
- Zipcode: 92835
- Subdivision: Parkhurst Estates (prkh)
- District: Placentia Yorba Linda Unified
- Elementary School: GOLDEN
- Middle School: TUFFRE
- High School: ELDOR
- Provided by: The Boutique Real Estate Group
- Contact: Rima Rima

- DMCA Notice
-
Description**Welcome to Parkhurst Estates!** Located in one of the most **sought after areas** of this prestigious gated community, this stunning home sits on a spacious **10,000+ sq ft corner lot** near a peaceful cul de sac. With over ** $400,000 in premium upgrades** and approximately **4,368 square feet** of beautifully designed living space, this residence offers luxury, comfort, and elegance at every turn. Enter through a grand foyer featuring a **graceful curved staircase**, setting the tone for the homes timeless style. This thoughtfully designed floor plan includes **5 generously sized bedrooms**, including a **main floor suite with its own private en suite bathroom**ideal for guests or multi generational living. There are **4.5 fully remodeled bathrooms**, each upgraded with **custom cabinetry** and **quartz countertops**. At the heart of the home is the expansive **chefs kitchen**, outfitted with **stainless steel appliances**, a large **walk in pantry**, and a massive center island that flows effortlessly into the **spacious family room**perfect for entertaining and everyday living. Step outside to your own private oasis: a **resort style backyard** featuring a **built in outdoor kitchen**, lush landscaping, and a **sparkling pool enhanced with an advanced ozone purification system**providing a cleaner, more eco friendly swimming experience. Additional features include a **downstairs laundry room**, **bonus room** ideal for a media room or home office, and a **4 car garage** for ample storage and parking. This exceptional home blends sophistication, modern upgrades, and functionality in one of Fullerton's most desirable neighborhoods. **Don't miss this rare opportunity to own a true gem in Parkhurst!**
Property Location and Similar Properties
Contact Patrick Adams
Schedule A Showing
Features
Appliances
- 6 Burner Stove
- Barbecue
- Dishwasher
- Double Oven
- Electric Oven
- Gas Cooktop
- Microwave
- Refrigerator
- Vented Exhaust Fan
- Water Heater
Assessments
- None
Association Amenities
- Pickleball
- Picnic Area
- Playground
- Dog Park
- Tennis Court(s)
- Sport Court
- Clubhouse
Association Fee
- 305.00
Association Fee Frequency
- Monthly
Commoninterest
- Planned Development
Common Walls
- No Common Walls
Cooling
- Central Air
Country
- US
Eating Area
- Area
- Breakfast Counter / Bar
- Family Kitchen
- Dining Room
- In Kitchen
Elementary School
- GOLDEN2
Elementaryschool
- Golden
Entry Location
- front door
Exclusions
- All indoor and outdoor furniture and staging items
Fireplace Features
- Family Room
Flooring
- Tile
- Wood
Garage Spaces
- 4.00
Heating
- Central
High School
- ELDOR
Highschool
- El Dorado
Inclusions
- washer
- dryer and fridge
Interior Features
- Granite Counters
- Open Floorplan
- Pantry
- Recessed Lighting
- Two Story Ceilings
Laundry Features
- Dryer Included
- Individual Room
- Inside
- Washer Included
Levels
- Two
Living Area Source
- Assessor
Lockboxtype
- None
Lot Features
- Back Yard
- Cul-De-Sac
- Front Yard
- Lot 10000-19999 Sqft
- Sprinkler System
- Sprinklers In Front
- Sprinklers In Rear
- Sprinklers Timer
Middle School
- TUFFRE
Middleorjuniorschool
- Tuffree
Parcel Number
- 33668104
Parking Features
- Direct Garage Access
- Driveway
- Garage
- Garage - Single Door
- Street
- Tandem Uncovered
Patio And Porch Features
- Covered
- Patio
Pool Features
- Private
- Association
- Community
Postalcodeplus4
- 4322
Property Type
- Single Family Residence
Property Condition
- Updated/Remodeled
School District
- Placentia-Yorba Linda Unified
Security Features
- Carbon Monoxide Detector(s)
- Gated Community
- Security System
- Smoke Detector(s)
Sewer
- Public Sewer
Spa Features
- Private
- In Ground
Subdivision Name Other
- Parkhurst Estates (PRKH)
View
- None
Virtual Tour Url
- https://1-sv.aryeo.com/sites/nxveqoa/unbranded
Water Source
- Public
Window Features
- Blinds
- Custom Covering
- Double Pane Windows
Year Built
- 2000
Year Built Source
- Assessor
