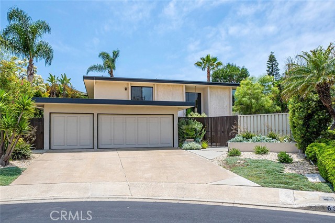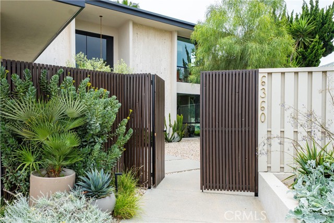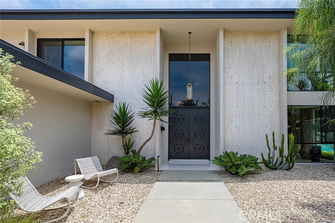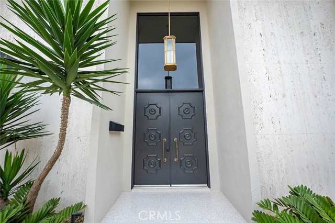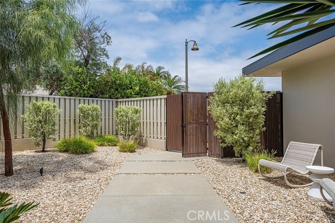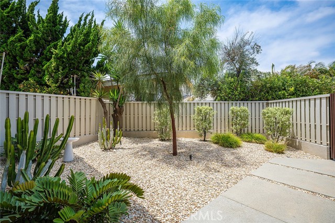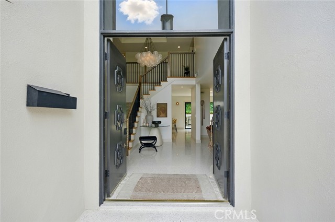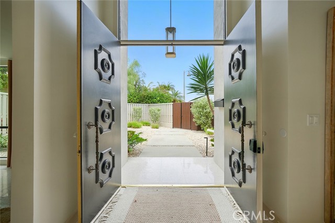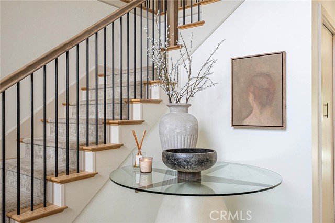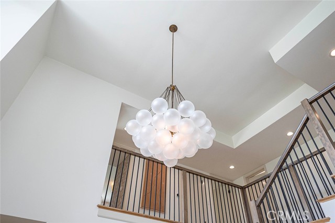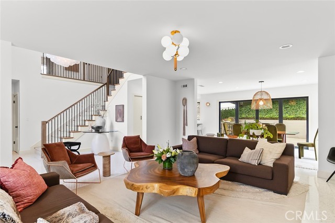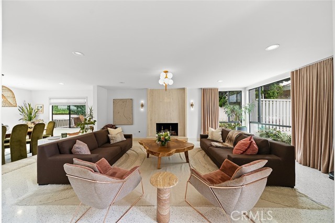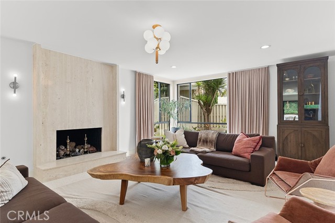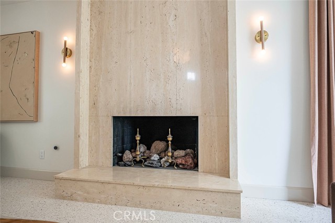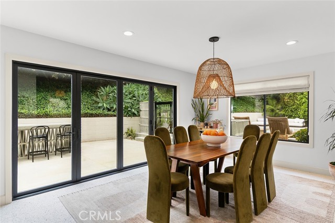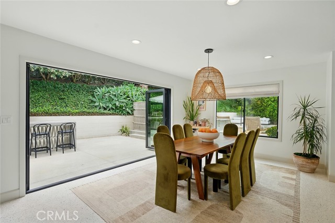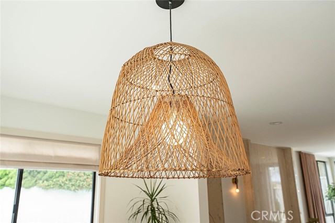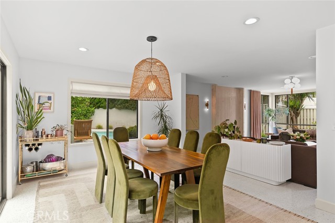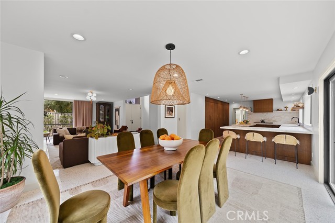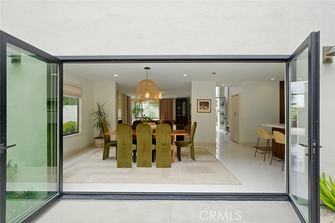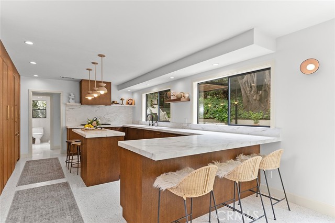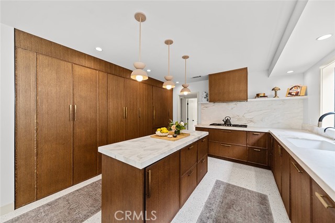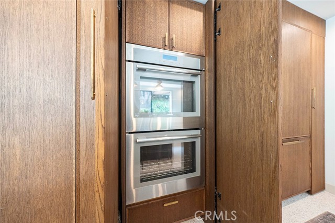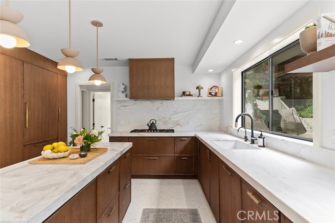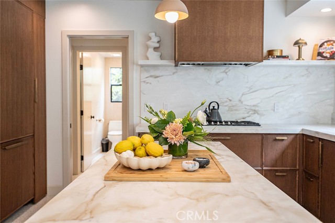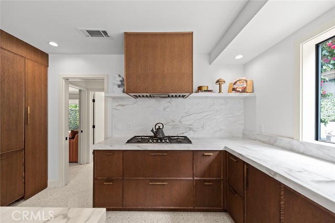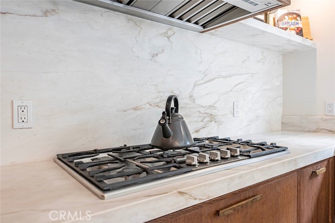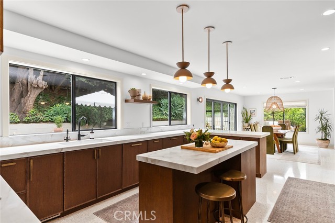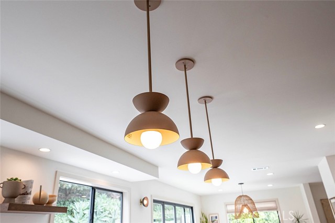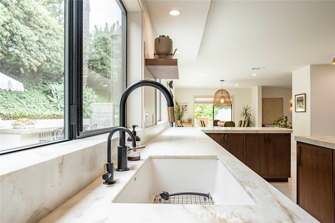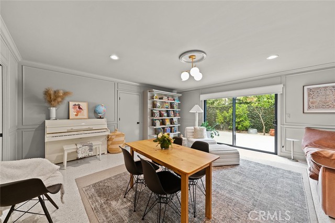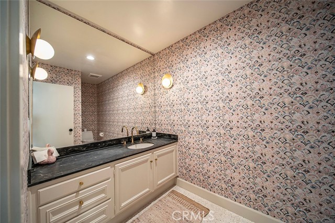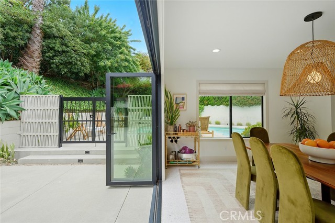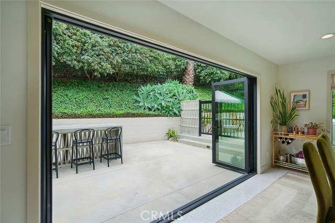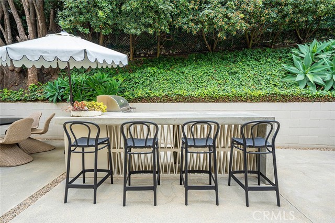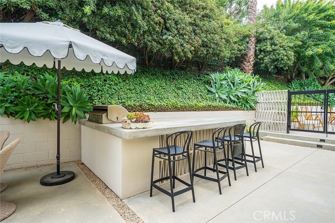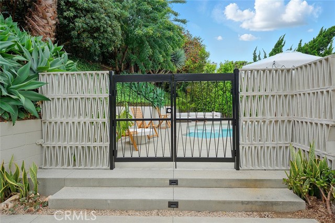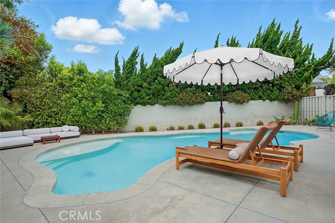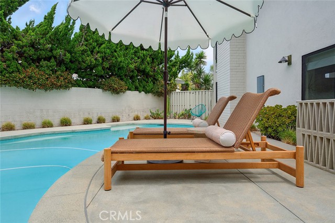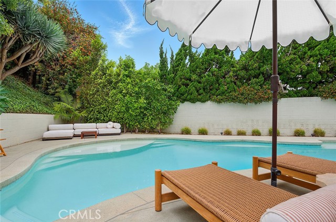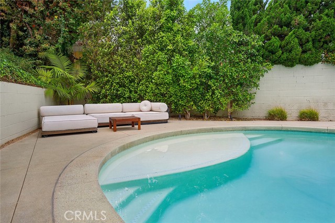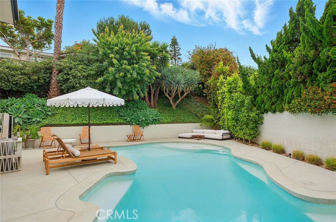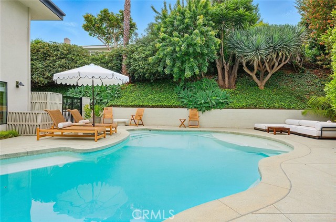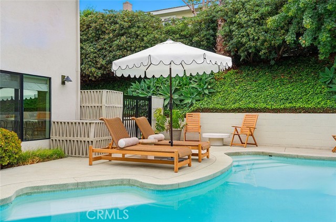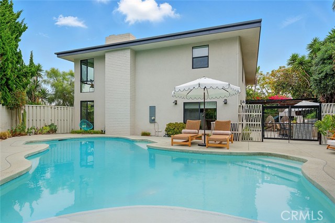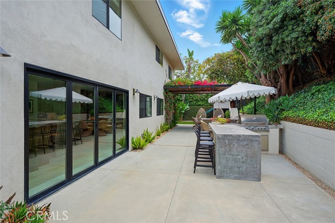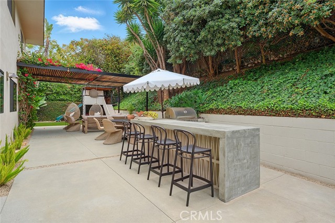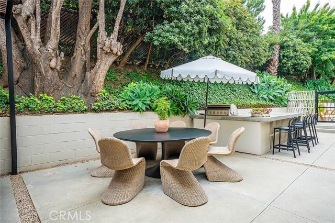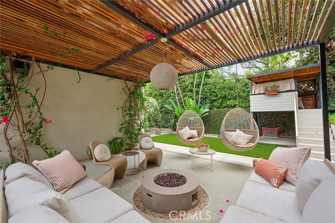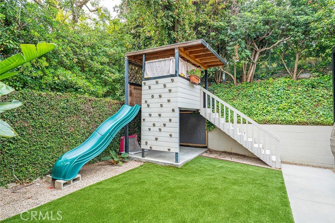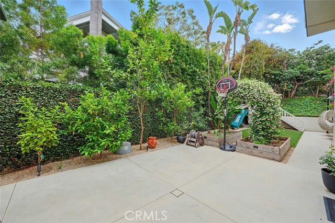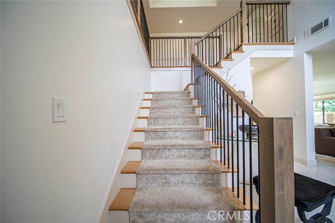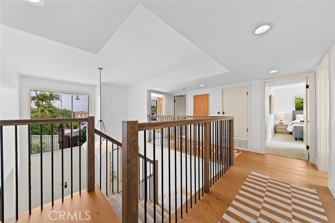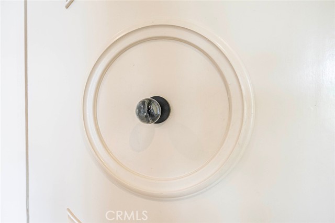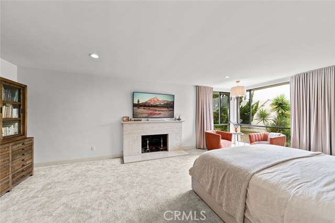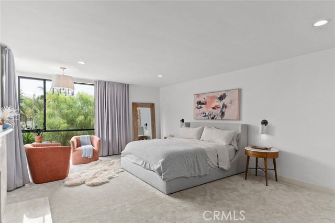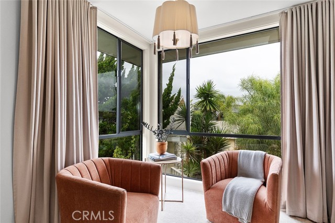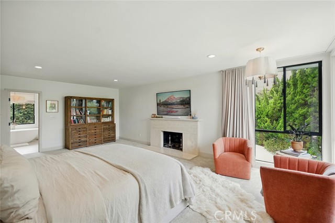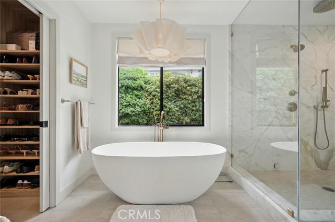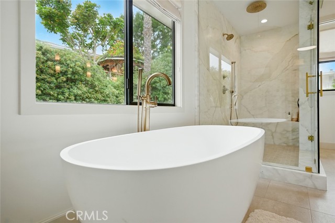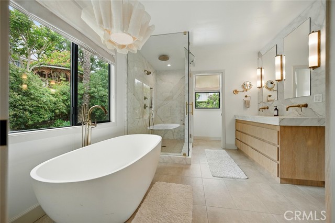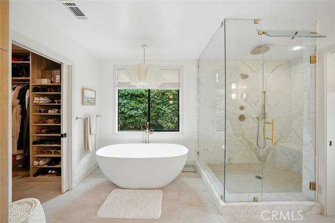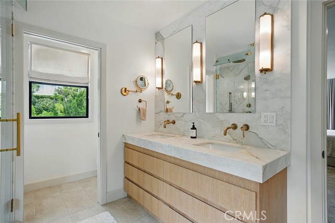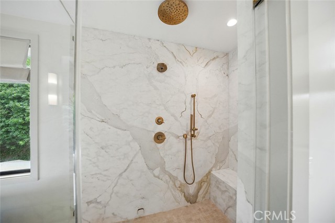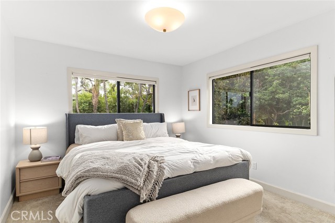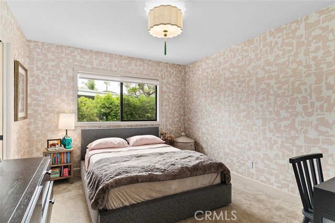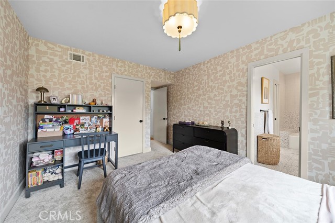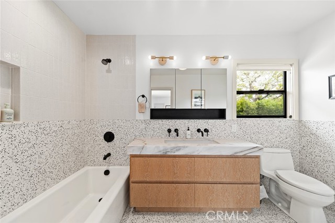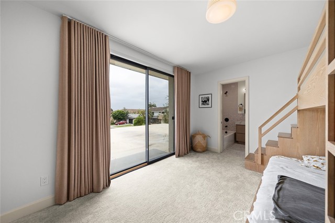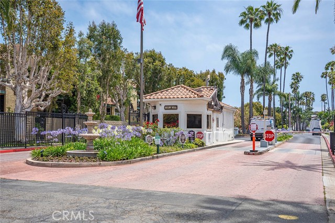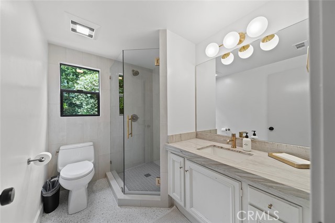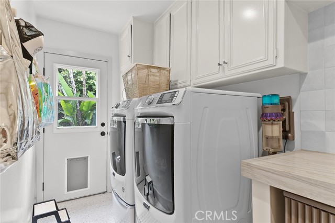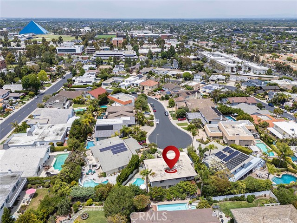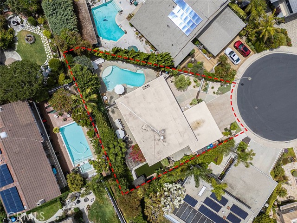6360 Vera Crest Drive, Long Beach, CA 90815
- MLS#: PW25134302 ( Single Family Residence )
- Street Address: 6360 Vera Crest Drive
- Viewed: 1
- Price: $2,499,900
- Price sqft: $723
- Waterfront: No
- Year Built: 1967
- Bldg sqft: 3458
- Bedrooms: 4
- Total Baths: 4
- Full Baths: 4
- Garage / Parking Spaces: 2
- Days On Market: 37
- Additional Information
- County: LOS ANGELES
- City: Long Beach
- Zipcode: 90815
- District: Long Beach Unified
- Elementary School: KETTER
- Middle School: ROGERS
- High School: WOOWIL
- Provided by: First Team Real Estate
- Contact: Kelsea Kelsea

- DMCA Notice
-
DescriptionWelcome to 6360 E. Vera Crest Drive, a one of a kind 4 bedroom retreat tucked at the end of a private cul de sac in the exclusive gated community of Bixby Hill. This exceptional Long Beach residence blends Old Hollywood elegance with modern minimalism and organic warmth. Thoughtfully reimagined with both beauty and livability in mind, the home honors its original architectural elementsincluding terrazzo flooring, travertine fireplaces and siding, vintage bathroom cabinetry, and the original front and primary suite doors. The heart of the home is a custom designed kitchen that effortlessly anchors the open concept layout, offering both style and functionality for daily living and entertaining. Natural light pours through every window, framing lush, green views and creating a seamless indoor/outdoor flow. Multiple living areas offer flexibility and space, including a warm and inviting den/playroom recently updated with custom paneling, crown molding, and fresh paint throughout the interior. This can also be used as a downstairs bedroom. The spacious yard is a private oasis featuring a pool, built in BBQ, garden, fire pit, playhouse, and multiple spaces to gather, play, and unwind. A detached bonus studio off the garage adds even more versatility for an office/creative space. Tucked on one of the quietest streets in Bixby Hill, this home offers a rare combination of character, comfort, and privacyan inspired space to live, create, and grow.
Property Location and Similar Properties
Contact Patrick Adams
Schedule A Showing
Features
Appliances
- Built-In Range
- Dishwasher
- Disposal
- Refrigerator
Architectural Style
- Contemporary
- Mid Century Modern
Assessments
- Unknown
Association Amenities
- Call for Rules
- Management
- Guard
- Security
- Controlled Access
Association Fee
- 193.00
Association Fee Frequency
- Monthly
Commoninterest
- Planned Development
Common Walls
- No Common Walls
Construction Materials
- Concrete
- Stone
- Stucco
- Wood Siding
Cooling
- Central Air
Country
- US
Days On Market
- 13
Eating Area
- Breakfast Counter / Bar
- Family Kitchen
- Separated
Elementary School
- KETTER
Elementaryschool
- Kettering
Entry Location
- Ground
Fireplace Features
- Living Room
- Primary Bedroom
- Primary Retreat
- Fire Pit
Flooring
- Carpet
- Stone
Garage Spaces
- 2.00
Heating
- Central
- Forced Air
High School
- WOOWIL
Highschool
- Woodrow Wilson
Interior Features
- Cathedral Ceiling(s)
- High Ceilings
- Open Floorplan
- Pantry
- Recessed Lighting
Laundry Features
- Individual Room
- Inside
Levels
- Two
Living Area Source
- Assessor
Lockboxtype
- None
Lot Features
- Back Yard
- Cul-De-Sac
- Garden
- Yard
Middle School
- ROGERS
Middleorjuniorschool
- Rogers
Other Structures
- Workshop
Parcel Number
- 7239025031
Parking Features
- Driveway
- Concrete
- Garage
- Garage Faces Front
- Parking Space
- Private
- Workshop in Garage
Patio And Porch Features
- Concrete
- Patio
- Patio Open
- Wrap Around
Pool Features
- Private
- In Ground
Postalcodeplus4
- 4745
Property Type
- Single Family Residence
Property Condition
- Turnkey
- Updated/Remodeled
Roof
- Flat
School District
- Long Beach Unified
Security Features
- Gated with Attendant
- Carbon Monoxide Detector(s)
- Fire and Smoke Detection System
- Gated Community
Sewer
- Public Sewer
Utilities
- Electricity Connected
- Natural Gas Connected
- Sewer Connected
- Water Connected
View
- Hills
- Neighborhood
- Pool
- Trees/Woods
Virtual Tour Url
- https://drive.google.com/file/d/17qnU5gVowb3YZqgHWkPwpLPu2WJYk3dM/view?usp=sharing
Water Source
- Public
Year Built
- 1967
Year Built Source
- Assessor
