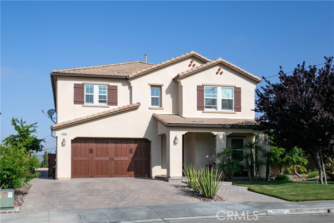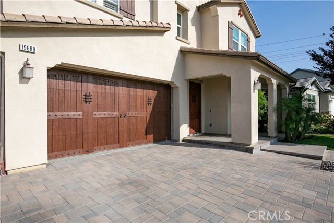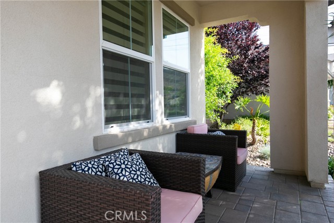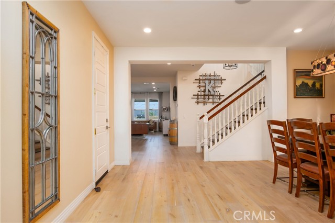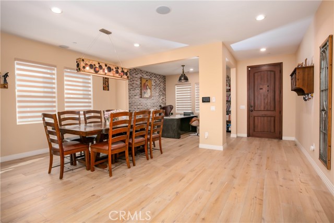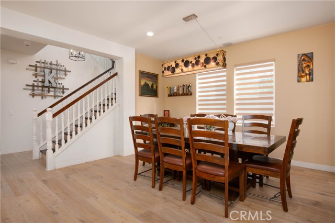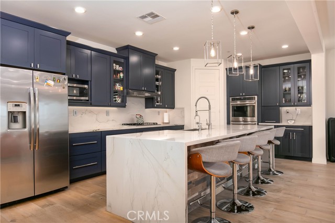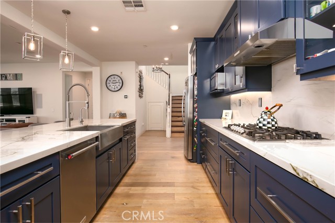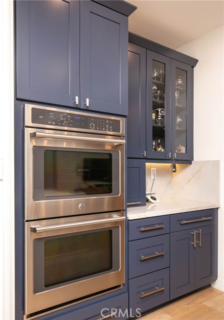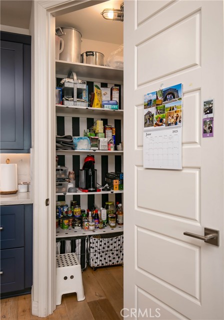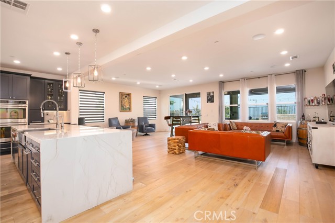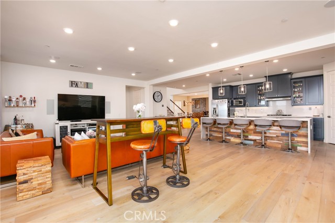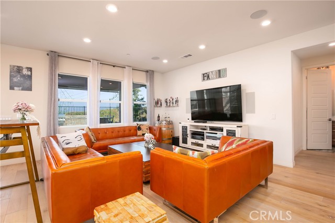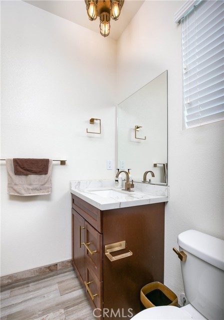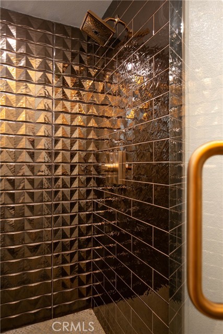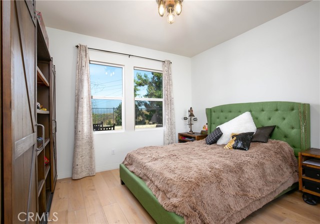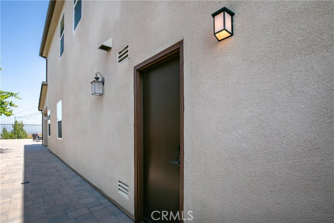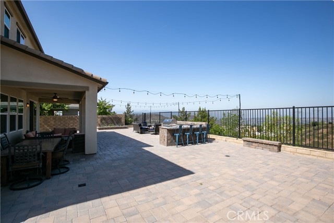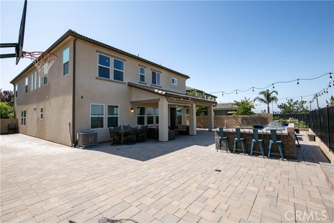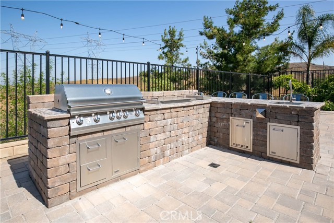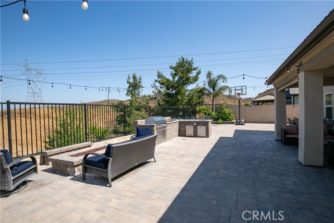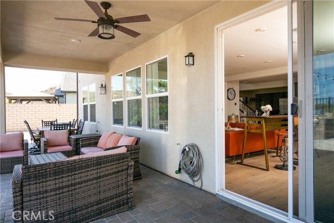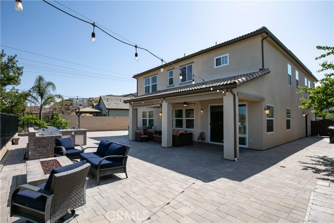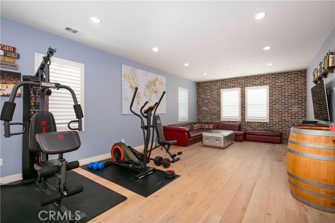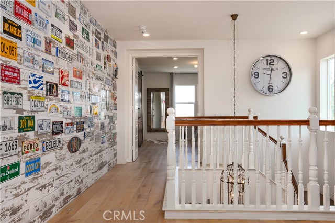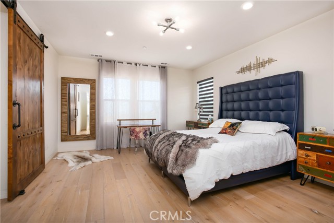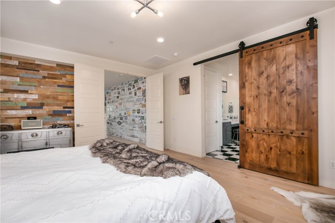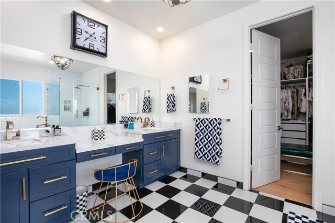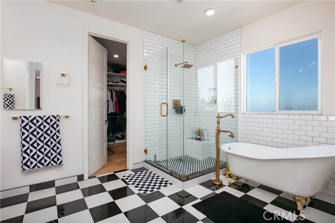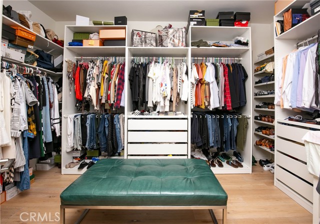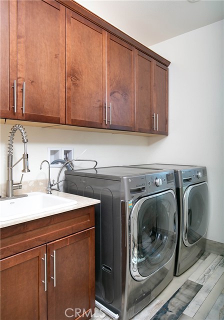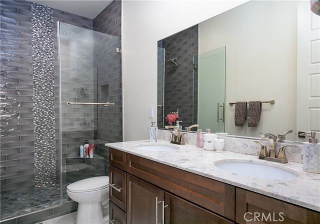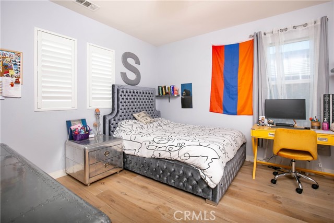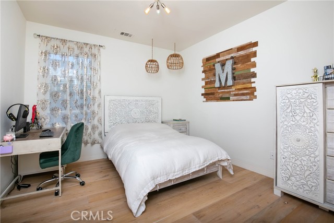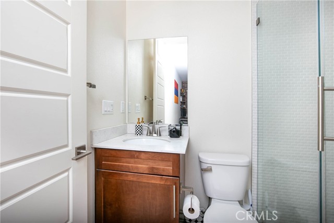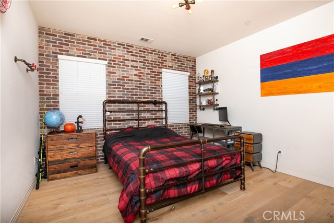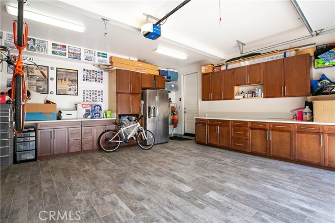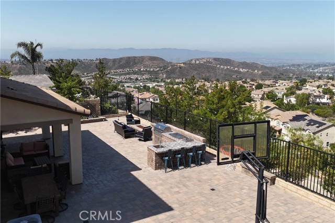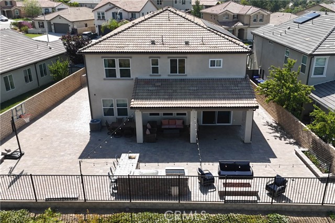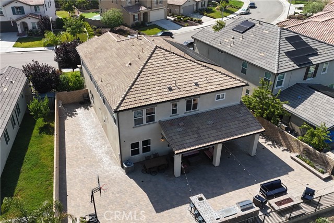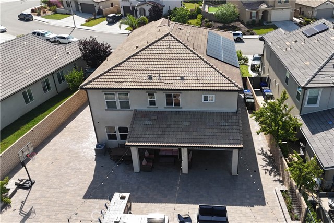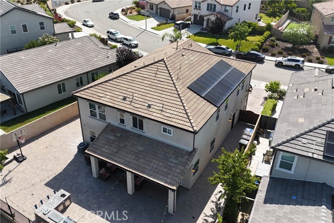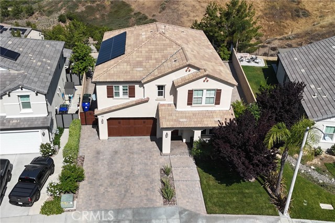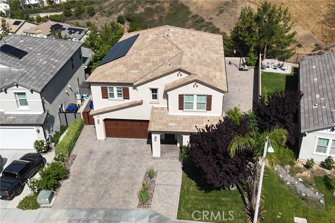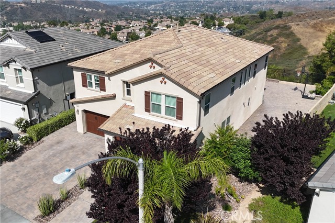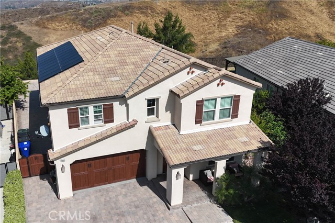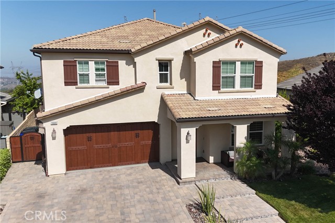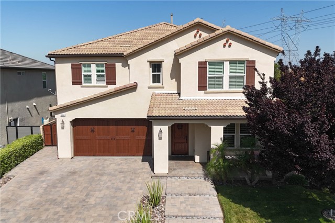19680 Griffith Drive, Saugus, CA 91350
- MLS#: SR25129884 ( Single Family Residence )
- Street Address: 19680 Griffith Drive
- Viewed: 2
- Price: $1,329,999
- Price sqft: $355
- Waterfront: No
- Year Built: 2017
- Bldg sqft: 3744
- Bedrooms: 5
- Total Baths: 4
- Full Baths: 1
- Garage / Parking Spaces: 4
- Days On Market: 27
- Additional Information
- County: LOS ANGELES
- City: Saugus
- Zipcode: 91350
- Subdivision: Custom Plum Canyon (cplum)
- District: William S. Hart Union
- Provided by: Keller Williams VIP Properties
- Contact: Christina Christina

- DMCA Notice
-
DescriptionLove to entertain? This designer upgraded home was made for gathering. Imagine hosting in your west facing backyard with stunning sunset views, built in BBQ grill island, fire pit, covered patio, and prewired TV and speakersperfect for game nights or summer dinners. Inside, enjoy a chefs kitchen with a waterfall island, quartz countertops, filtered water on both levels, double oven, and 36 stovetop thats ready for every meal. Engineered wood floors throughout the whole house. Each bath is tastefully tiled, with walk in shower. Built in Audio speakers, recessed lighting with unique light fixtures throughout home, multiple feature walls and custom finishes throughout, and a spacious open floor plan make this home the ultimate entertainers dream. A dream garage with tile floor and custom cabinetry. Beautiful front fascia with custom front, garage and side gate. Enjoy proximity to shopping centers, dining, and 2 nearby parks and a welcoming neighborhood plus stunning views and stylish finishes that make this home a total standout. NO MELLO ROOS
Property Location and Similar Properties
Contact Patrick Adams
Schedule A Showing
Features
Appliances
- 6 Burner Stove
- Barbecue
- Convection Oven
- Dishwasher
- Double Oven
- Free-Standing Range
- Disposal
- Gas Oven
- Gas Cooktop
- Range Hood
- Self Cleaning Oven
- Tankless Water Heater
- Water Line to Refrigerator
- Water Purifier
Architectural Style
- Spanish
Assessments
- Unknown
Association Amenities
- Pool
- Spa/Hot Tub
- Barbecue
- Outdoor Cooking Area
- Maintenance Grounds
- Security
Association Fee
- 178.00
Association Fee Frequency
- Monthly
Carport Spaces
- 2.00
Commoninterest
- None
Common Walls
- No Common Walls
Construction Materials
- Stucco
Cooling
- Central Air
- ENERGY STAR Qualified Equipment
Country
- US
Door Features
- Sliding Doors
Eating Area
- Family Kitchen
- Dining Room
Electric
- 220 Volts in Garage
- Electricity - On Property
- Photovoltaics Third-Party Owned
Entry Location
- Front
Fencing
- None
Fireplace Features
- None
Flooring
- Tile
- Wood
Foundation Details
- Slab
Garage Spaces
- 2.00
Green Energy Generation
- Solar
Heating
- Central
- Natural Gas
- Solar
Interior Features
- 2 Staircases
- Attic Fan
- High Ceilings
- Open Floorplan
- Pantry
- Quartz Counters
- Unfurnished
- Wired for Data
- Wired for Sound
Laundry Features
- Electric Dryer Hookup
- Inside
- Upper Level
- Washer Hookup
Levels
- Two
Living Area Source
- Assessor
Lockboxtype
- None
Lot Features
- 0-1 Unit/Acre
- Back Yard
- Park Nearby
- Sprinkler System
Parcel Number
- 2812085064
Parking Features
- Driveway
- Concrete
- Garage Faces Front
Patio And Porch Features
- Covered
- Patio
- Front Porch
- Stone
Pool Features
- None
Postalcodeplus4
- 1766
Property Type
- Single Family Residence
Property Condition
- Updated/Remodeled
Road Frontage Type
- City Street
Road Surface Type
- Paved
Roof
- Tile
School District
- William S. Hart Union
Security Features
- Carbon Monoxide Detector(s)
- Fire and Smoke Detection System
- Fire Sprinkler System
- Security System
- Wired for Alarm System
Sewer
- Public Sewer
Spa Features
- None
Subdivision Name Other
- Custom Plum Canyon (CPLUM)
Utilities
- Cable Connected
- Electricity Connected
- Natural Gas Connected
- Phone Connected
- Sewer Connected
- Water Connected
View
- City Lights
- Mountain(s)
- Neighborhood
Water Source
- Public
Window Features
- Blinds
- Shutters
Year Built
- 2017
Year Built Source
- Assessor
Zoning
- LCA21*
