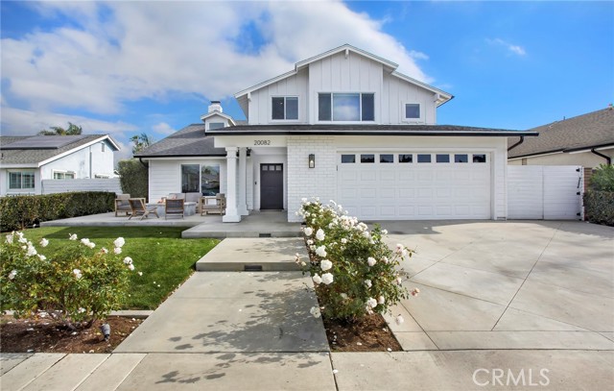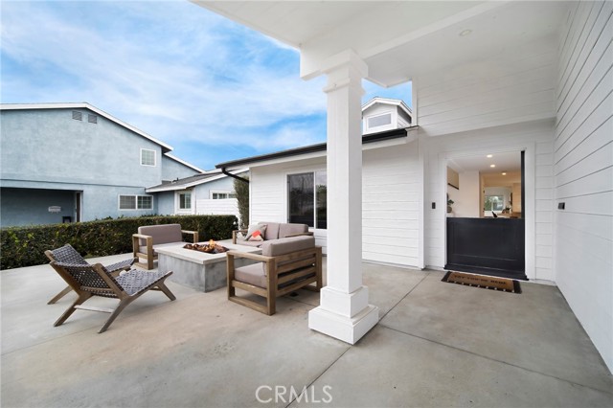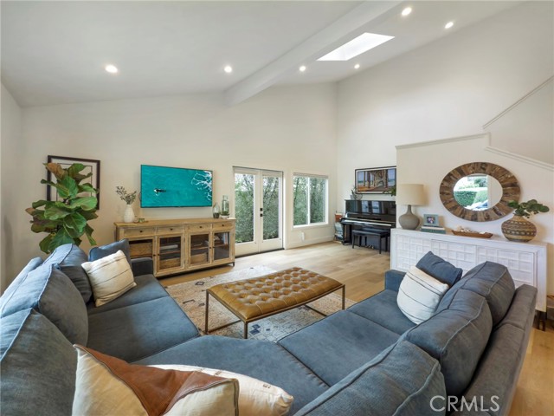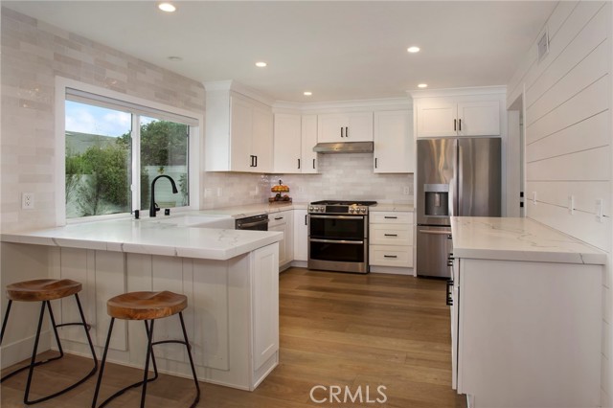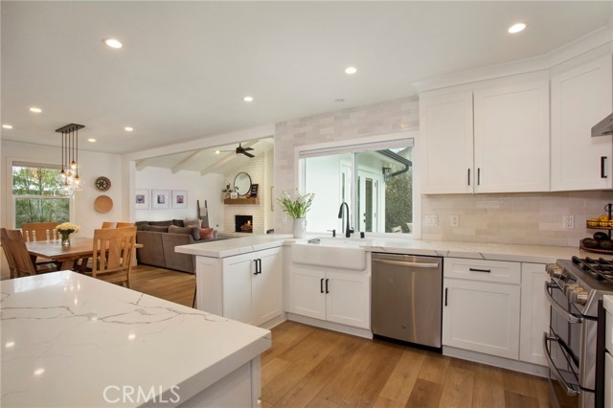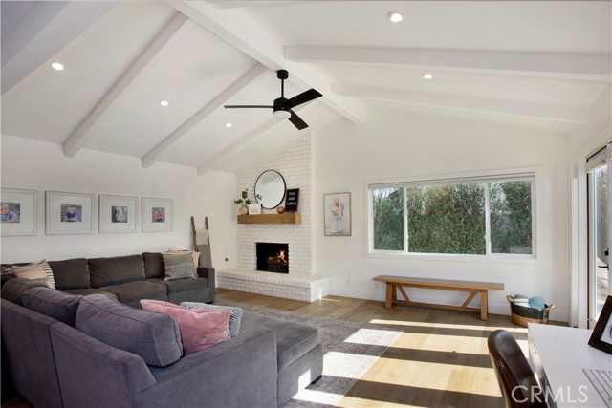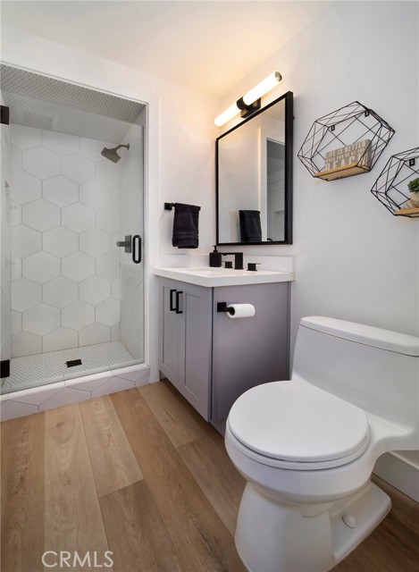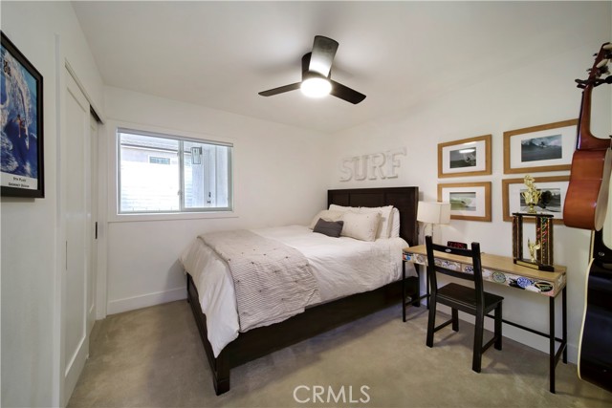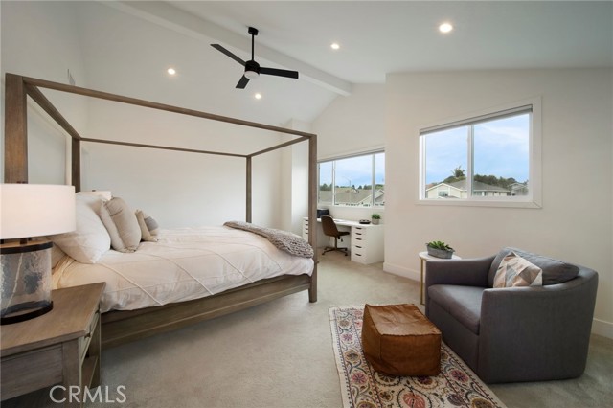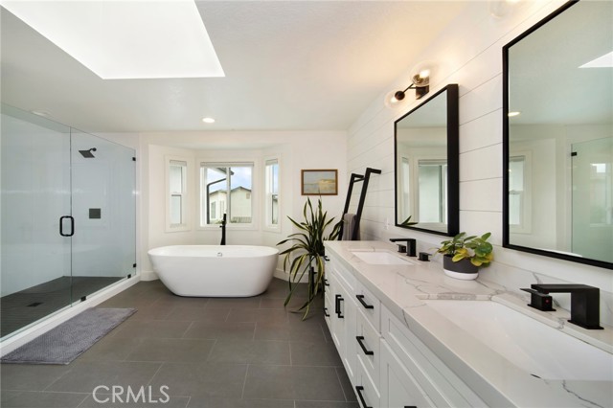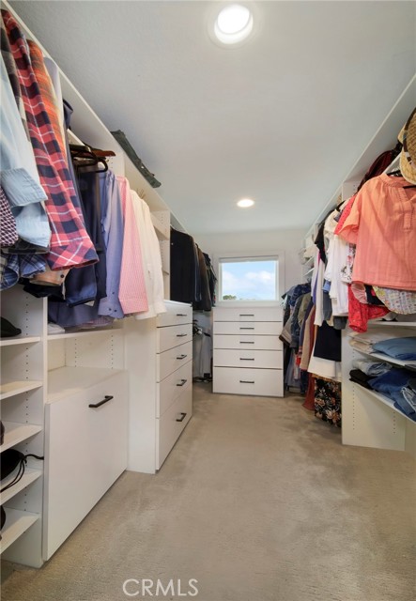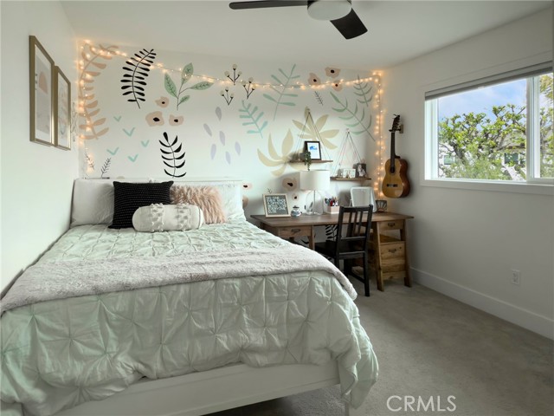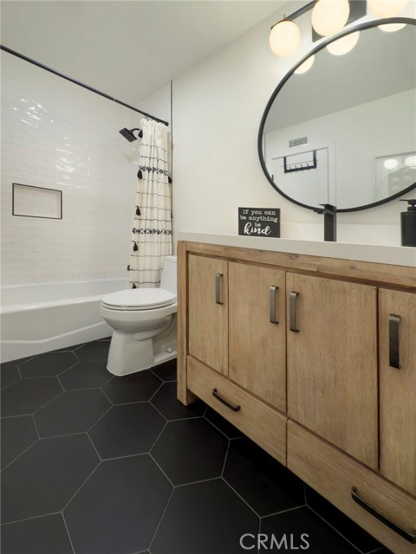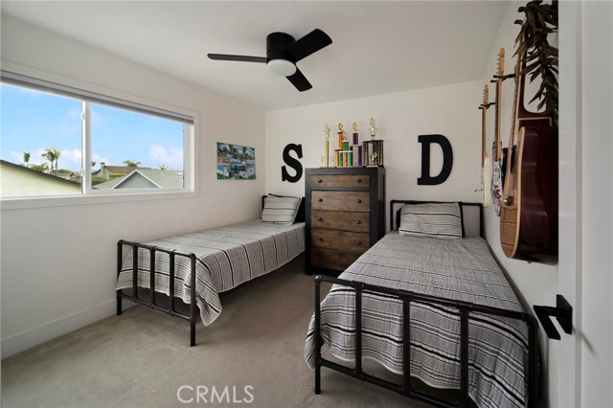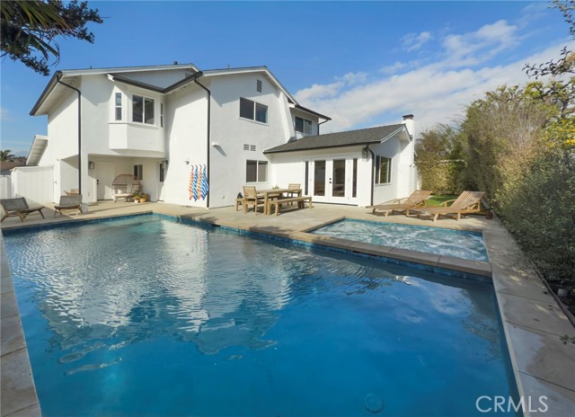20082 Cape Cottage Lane, Huntington Beach, CA 92646
- MLS#: NP25132865 ( Single Family Residence )
- Street Address: 20082 Cape Cottage Lane
- Viewed: 1
- Price: $1,949,000
- Price sqft: $834
- Waterfront: Yes
- Wateraccess: Yes
- Year Built: 1972
- Bldg sqft: 2338
- Bedrooms: 4
- Total Baths: 3
- Full Baths: 3
- Garage / Parking Spaces: 2
- Days On Market: 15
- Additional Information
- County: ORANGE
- City: Huntington Beach
- Zipcode: 92646
- Subdivision: Summerfield (standard Pacific)
- District: Huntington Beach Union High
- Elementary School: MOFFET
- Middle School: SOWERS
- High School: EDISON
- Provided by: Riviera Properties
- Contact: Tad Tad

- DMCA Notice
-
DescriptionHUNTINGTON BEACH Impeccably remodeled, expanded and upgraded throughout and showcasing a desirable Modern Farmhouse vibe in South Huntington Beach, this large upscale home is completely turnkey. An address within the highly sought after Summerfield enclave near Drew Park complements the residence, which makes all feel welcome with a spacious front patio warmed by an open air fireplace. Masterfully maintained landscaping, board and batten siding, white brick accents and a Dutch entry door characterize the exterior, setting the stage for an equally impressive interior that extends approximately 2,338 square feet. A vaulted ceiling soars high over the foyer, which offers views to the backyard and showcases a dramatic multi tiered staircase. To the left, a formal living room wraps around the staircase and opens to the side yard via French doors, and a skylight allows natural light to illuminate the area. Gather with friends and loved ones in an open concept dining room and kitchen that continue seamlessly to a custom family room with vaulted open beam ceiling, white brick fireplace with raised hearth, and French doors that open directly to the backyard. The kitchen is a showplace of todays most desirable appointments, including quartz countertops, a full tile backsplash that reaches the ceiling, white Shaker cabinetry, shiplap wall treatment, peninsula bar, farmhouse sink and stainless steel appliances. Four bedrooms and three baths are featured in the move in ready home, ensuring comfort and privacy. Owners will appreciate a custom primary suite with vaulted ceiling, evening light views over the neighborhood, a large walk in closet with built ins, and a sitting area. Not to be outdone, the primary bath shines with quartz countertops, Shaker cabinets, a bay window with freestanding tub, a skylight, shiplap accent wall, two sinks, and a spa caliber shower with frameless glass enclosure. From upgraded dual pane windows and glass doors to recessed lighting, wide plank luxury vinyl flooring, ceiling fans and remodeled baths, every aspect of this home reflects a dedication to craftsmanship and enduring value. Take full advantage of Southern Californias renowned climate in an expansive backyard with swimming pool, spa, lawn, and sun and shade patios. Residents of the Summerfield neighborhood enjoy a beach close setting served by excellent schools. There are no HOA fees, and shopping centers, the Huntington Beach Pier and Pacific City are only minutes from home.
Property Location and Similar Properties
Contact Patrick Adams
Schedule A Showing
Features
Accessibility Features
- None
Appliances
- Dishwasher
- Double Oven
- Disposal
- Gas Oven
- Microwave
- Range Hood
- Refrigerator
- Tankless Water Heater
- Vented Exhaust Fan
- Water Line to Refrigerator
- Water Purifier
Architectural Style
- Craftsman
Assessments
- None
Association Fee
- 0.00
Commoninterest
- None
Common Walls
- No Common Walls
Construction Materials
- Board & Batten Siding
- Brick
- Stucco
- Vertical Siding
Cooling
- Central Air
Country
- US
Eating Area
- Dining Room
Elementary School
- MOFFET
Elementaryschool
- Moffett
Entry Location
- Front
Fencing
- Block
- Vinyl
Fireplace Features
- Family Room
- Gas
Flooring
- Carpet
- Vinyl
Foundation Details
- Slab
Garage Spaces
- 2.00
Heating
- Forced Air
High School
- EDISON
Highschool
- Edison
Interior Features
- Beamed Ceilings
- Built-in Features
- Ceiling Fan(s)
- Quartz Counters
Laundry Features
- Gas Dryer Hookup
- In Garage
Levels
- Two
Living Area Source
- Appraiser
Lockboxtype
- None
Lot Features
- Back Yard
- Landscaped
- Sprinklers In Front
- Sprinklers In Rear
- Sprinklers Timer
Middle School
- SOWERS
Middleorjuniorschool
- Sowers
Parcel Number
- 15150111
Parking Features
- Driveway
- Concrete
- Garage
- Garage Faces Front
- Garage - Single Door
- Garage Door Opener
Patio And Porch Features
- Concrete
Pool Features
- Private
- Filtered
- In Ground
Postalcodeplus4
- 4404
Property Type
- Single Family Residence
Property Condition
- Turnkey
- Updated/Remodeled
Roof
- Shingle
School District
- Huntington Beach Union High
Security Features
- Carbon Monoxide Detector(s)
- Smoke Detector(s)
Sewer
- Public Sewer
Spa Features
- Private
- Heated
- In Ground
Subdivision Name Other
- Summerfield (Standard Pacific) (SUMM)
View
- None
Water Source
- Public
Year Built
- 1972
Year Built Source
- Assessor
