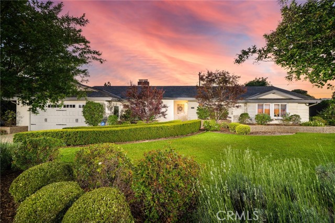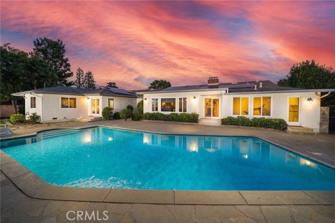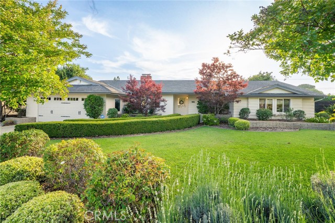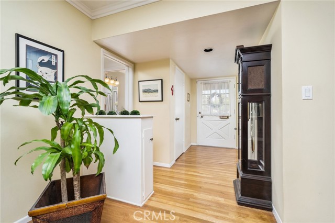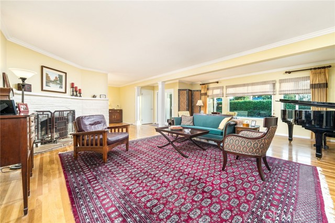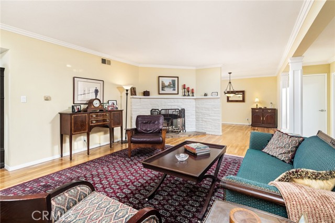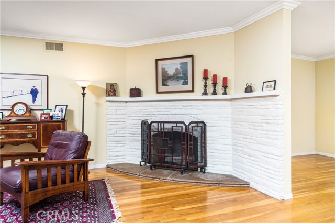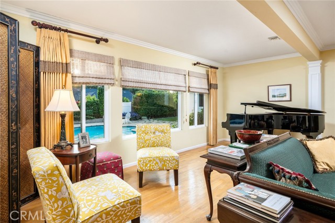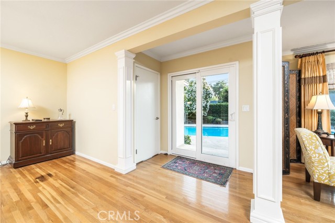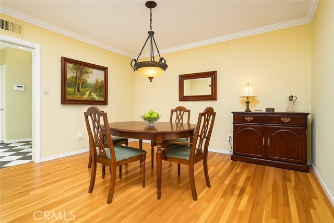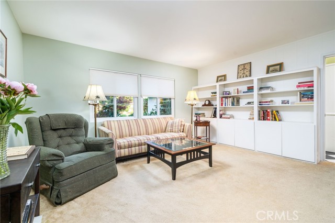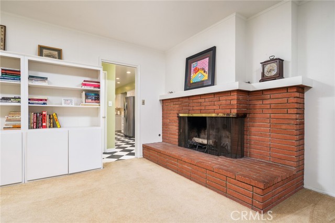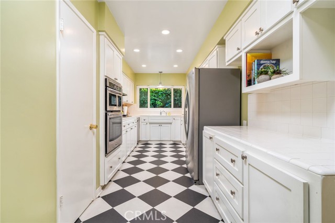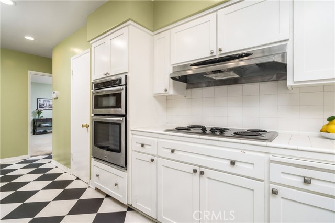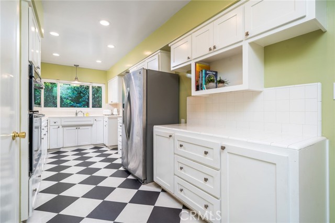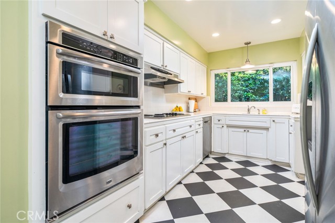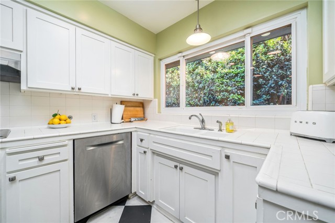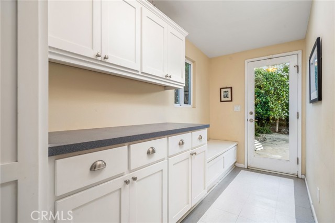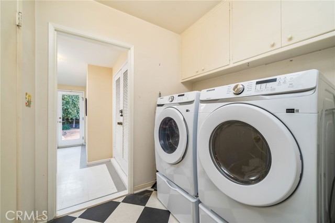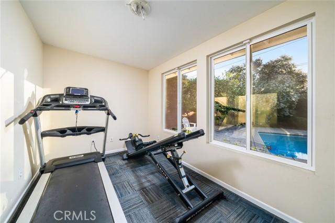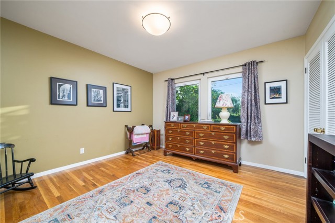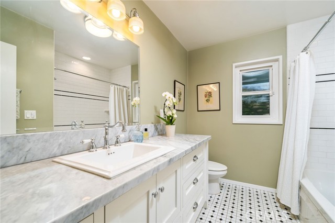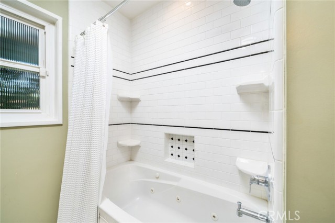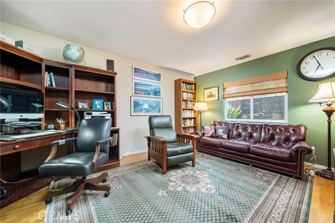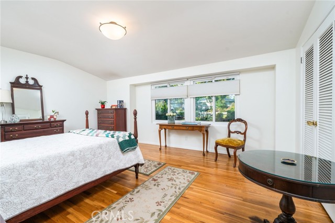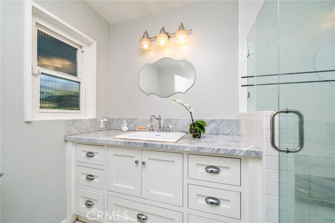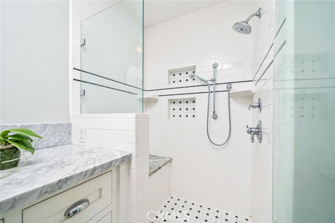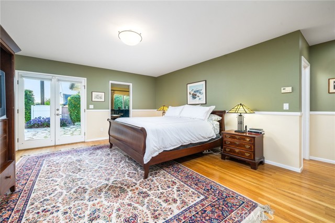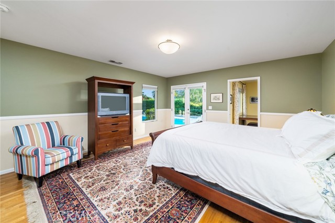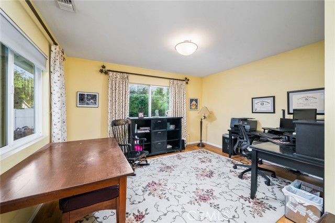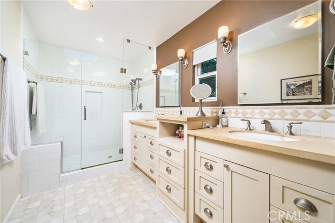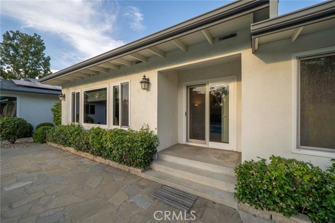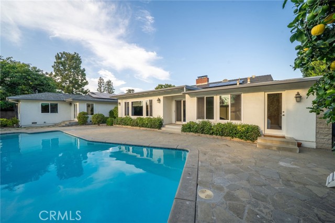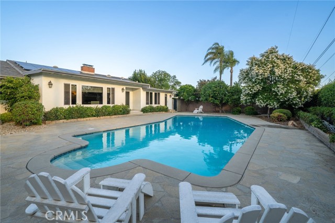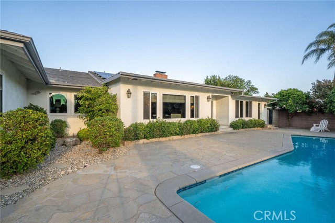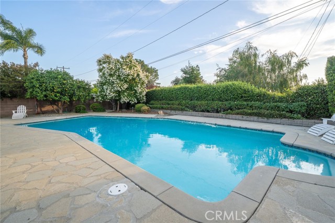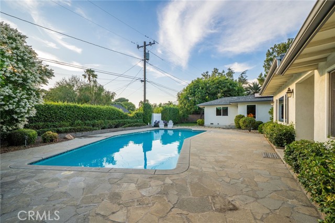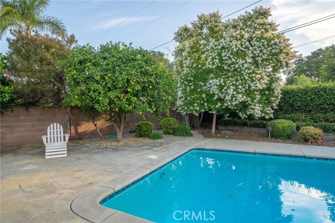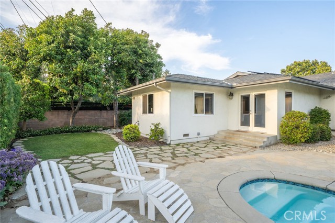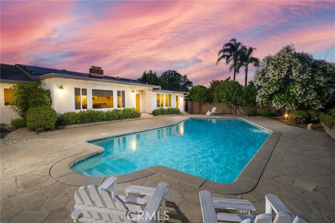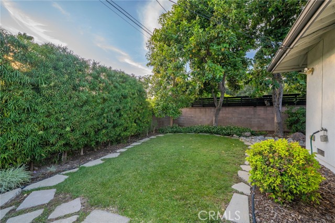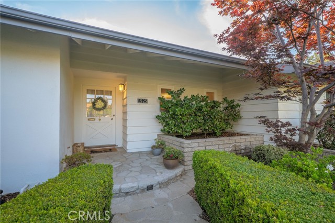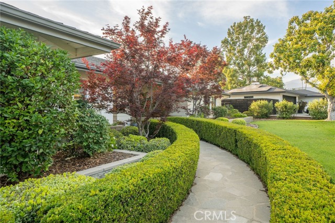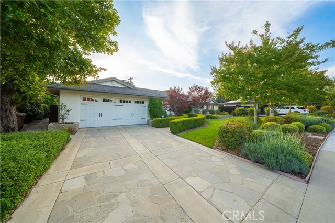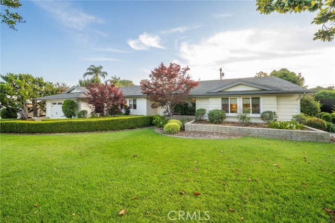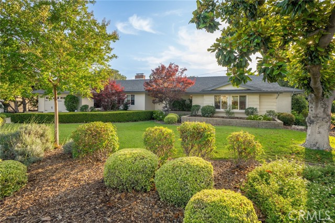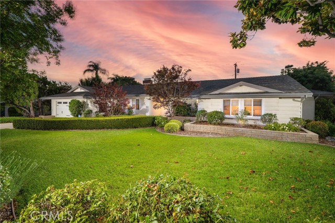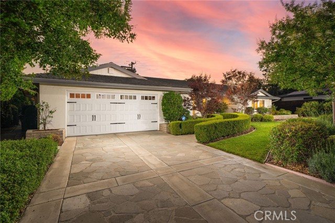1525 Lafayette Road, Claremont, CA 91711
- MLS#: CV25135082 ( Single Family Residence )
- Street Address: 1525 Lafayette Road
- Viewed: 2
- Price: $1,400,000
- Price sqft: $433
- Waterfront: Yes
- Wateraccess: Yes
- Year Built: 1958
- Bldg sqft: 3231
- Bedrooms: 4
- Total Baths: 4
- Full Baths: 4
- Garage / Parking Spaces: 2
- Days On Market: 8
- Additional Information
- County: LOS ANGELES
- City: Claremont
- Zipcode: 91711
- District: Claremont Unified
- Elementary School: CONDIT
- Middle School: ELROB
- High School: CLAREM
- Provided by: CONCIERGE REALTY GROUP
- Contact: Ryan Ryan

- DMCA Notice
-
DescriptionLocated in one of Claremonts most sought after neighborhoods, this beautifully designed home is custom built and offers convenient access to local shops and schools. From the moment you arrive, the home impresses with its striking curb appeal and professionally designed landscaping. The two car attached garage is seamlessly integrated into the homes exterior design. Inside, hardwood floors and natural light create a warm, inviting atmosphere throughout. The expansive living room at the heart of the home, with large windows and a stone fireplace enhancing the space. Flowing into the generous dining area, this layout is ideal for both everyday living and entertaining. Just off the living room, an additional room features beautiful backyard views, an ideal setting for a home gym, reading nook, or private office. A separate family room, complete with its own fireplace, offers additional comfort for casual lounging. The kitchen is well appointed with ample counter space, custom cabinetry, and stainless steel appliances. It provides easy access to a powder room and laundry/mudroom which leads directly to the backyard, providing convenient access from the swimming pool. On the opposite side of the home, youll find four well sized bedrooms and three more bathrooms. The primary suite is a standout, featuring direct access to the backyard and a recently updated en suite bathroom with dual sinks and a beautifully finished walk in shower. An additional bonus room off the primary suite offers the perfect space for a second home office, or private retreat. Thoughtfully designed and rich in character, this home combines comfort, style, and versatility, making it a truly beautiful place to call home. The backyard is a beautifully designed outdoor space that offers the perfect balance of comfort and function. A sparkling pool serves as the centerpiece, surrounded by generous open areas ideal for both entertaining and unwinding. Whether youre hosting gatherings, enjoying quiet evenings, or lounging poolside on a sunny afternoon, this space provides flexibility and charm. The seamless transition from the interior to the backyard from three rooms enhances everyday living and creates a natural extension of the home. This inviting atmosphere serves as a private retreat adding to the overall elegance and livability of the property.
Property Location and Similar Properties
Contact Patrick Adams
Schedule A Showing
Features
Appliances
- Built-In Range
- Dishwasher
- Electric Cooktop
- Disposal
- Gas Oven
- Microwave
- Range Hood
Assessments
- Unknown
Commoninterest
- None
Common Walls
- No Common Walls
Cooling
- Central Air
Country
- US
Eating Area
- Dining Room
Elementary School
- CONDIT
Elementaryschool
- Condit
Fencing
- Block
Fireplace Features
- Family Room
- Living Room
Flooring
- Tile
- Wood
Garage Spaces
- 2.00
Heating
- Central
High School
- CLAREM
Highschool
- Claremont
Interior Features
- Crown Molding
- Recessed Lighting
- Storage
Laundry Features
- Individual Room
- Inside
Levels
- One
Living Area Source
- Assessor
Lockboxtype
- See Remarks
- Supra
Lockboxversion
- Supra
Lot Features
- Back Yard
- Front Yard
- Landscaped
- Lot 10000-19999 Sqft
- Sprinkler System
Middle School
- ELROB
Middleorjuniorschool
- El Roble
Parcel Number
- 8305011009
Parking Features
- Direct Garage Access
Patio And Porch Features
- Patio
Pool Features
- Private
Postalcodeplus4
- 3414
Property Type
- Single Family Residence
Property Condition
- Turnkey
Roof
- Asphalt
- Shingle
School District
- Claremont Unified
Security Features
- Carbon Monoxide Detector(s)
- Smoke Detector(s)
Sewer
- Public Sewer
Spa Features
- None
View
- None
Virtual Tour Url
- https://my.matterport.com/show/?m=LwYrcx4Vmac&mls=1
Water Source
- Private
Window Features
- Double Pane Windows
Year Built
- 1958
Year Built Source
- Assessor
Zoning
- CLRS10000*
