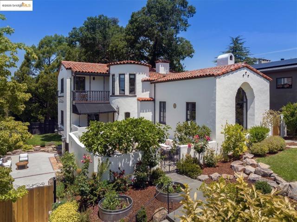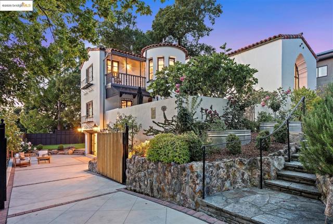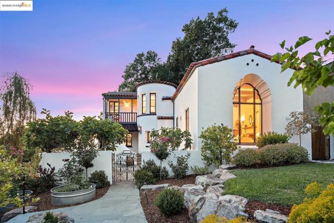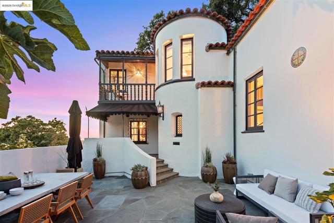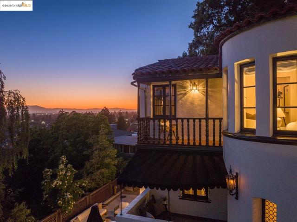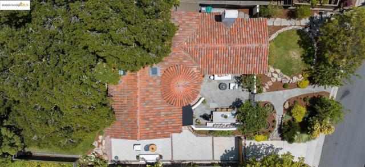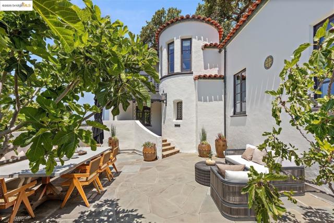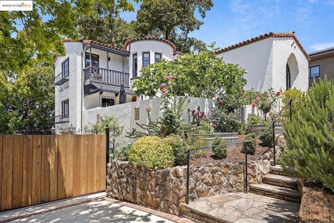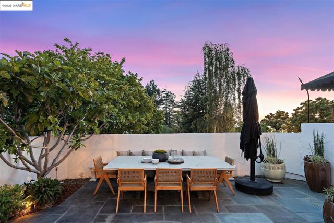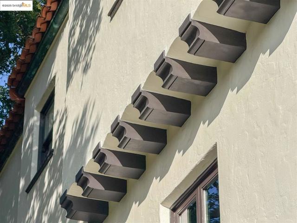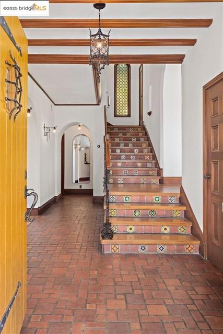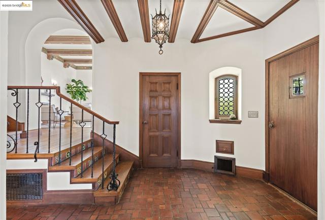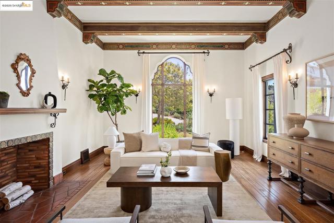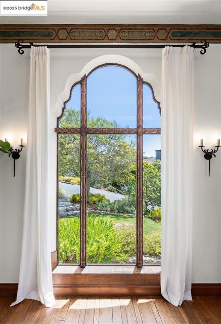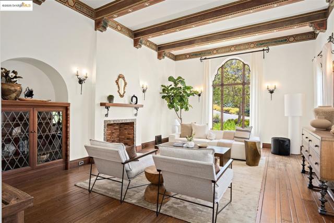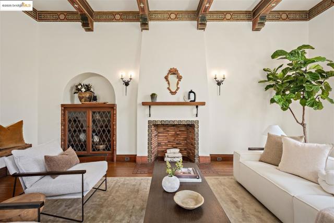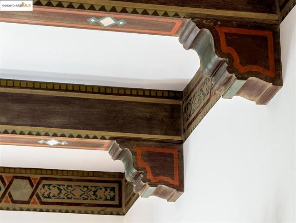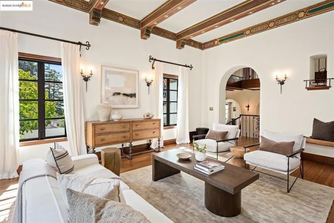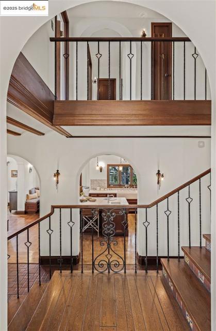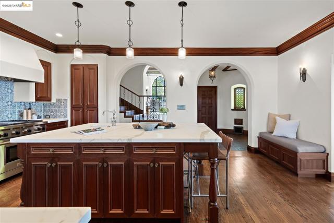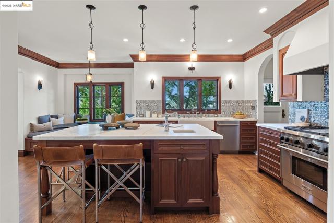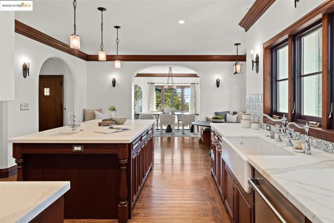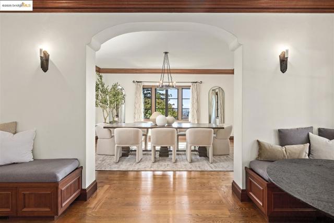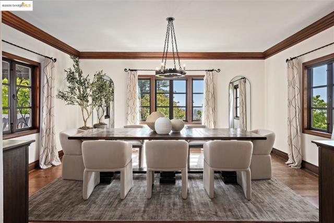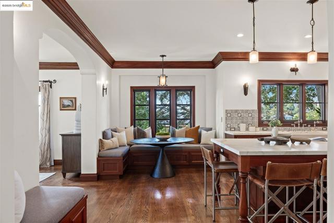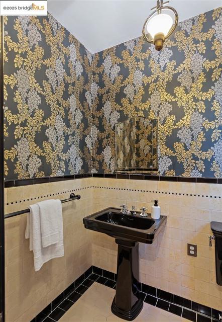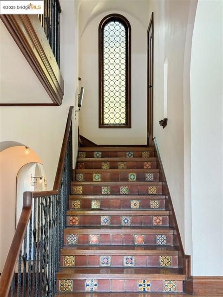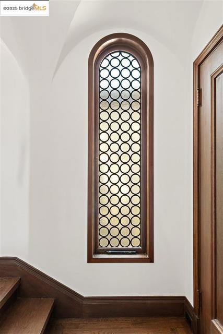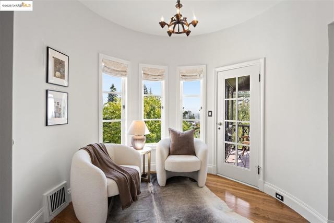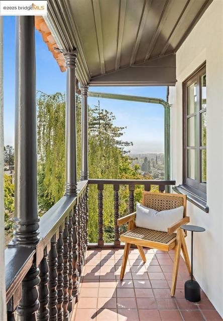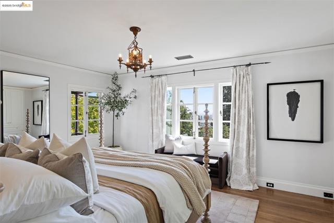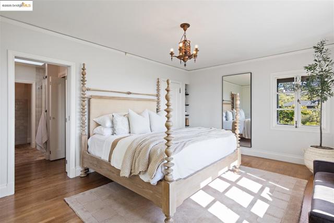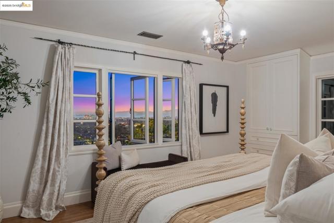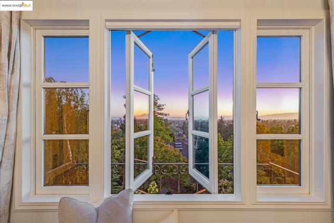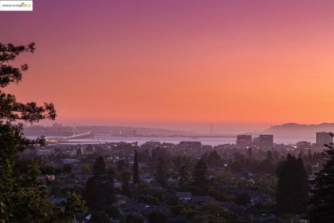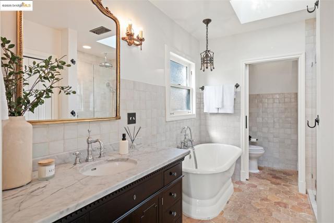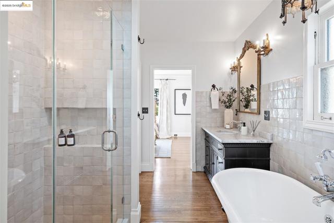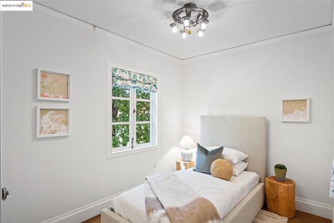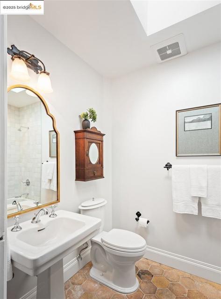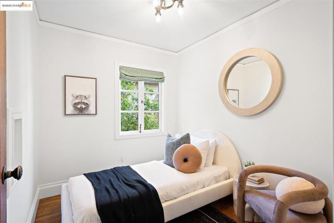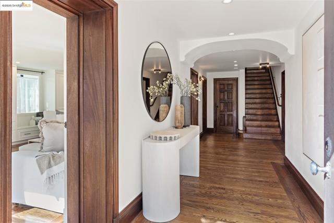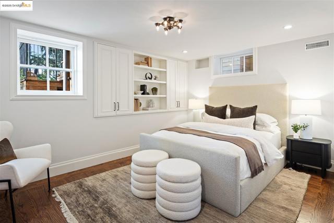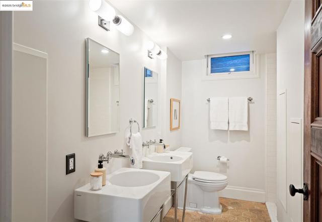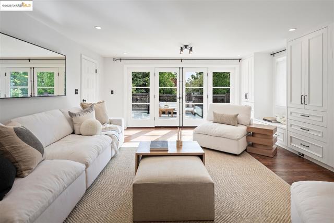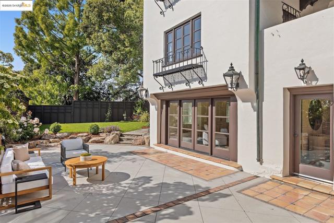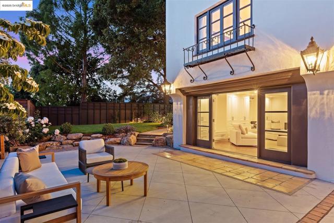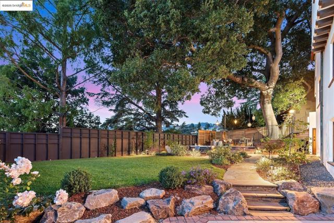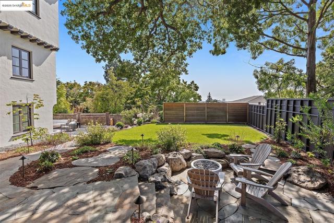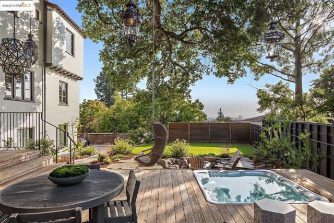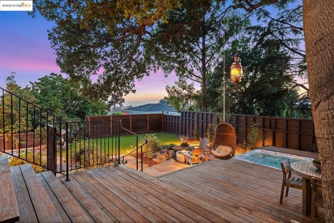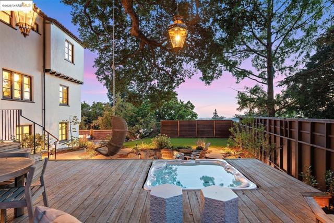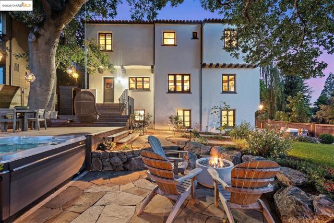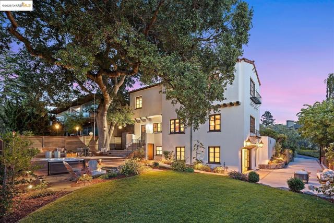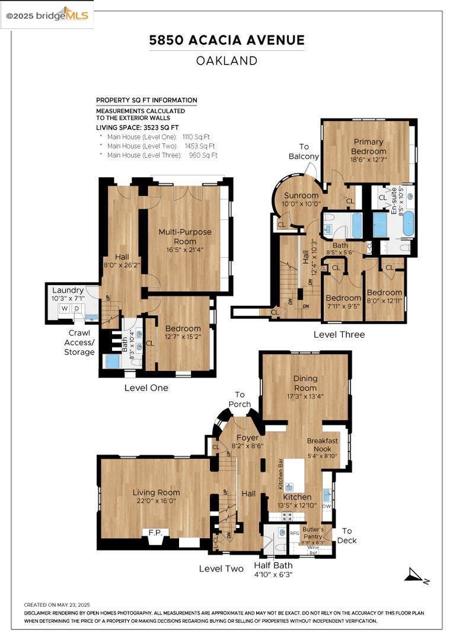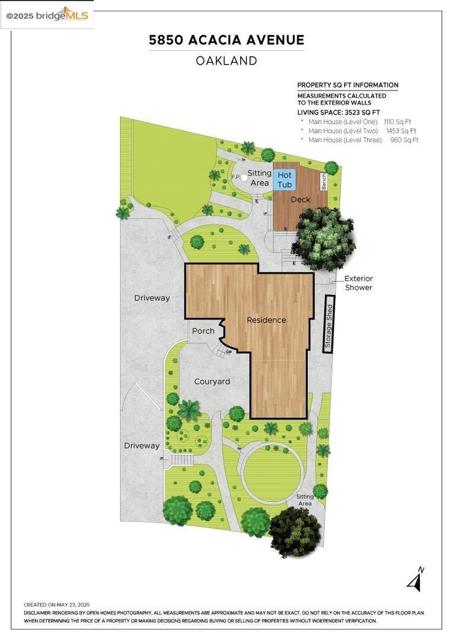5850 Acacia Ave, Oakland, CA 94618
- MLS#: 41101844 ( Single Family Residence )
- Street Address: 5850 Acacia Ave
- Viewed: 1
- Price: $2,850,000
- Price sqft: $809
- Waterfront: No
- Year Built: 1929
- Bldg sqft: 3523
- Bedrooms: 4
- Total Baths: 4
- Full Baths: 3
- 1/2 Baths: 1
- Days On Market: 10
- Additional Information
- County: ALAMEDA
- City: Oakland
- Zipcode: 94618
- Subdivision: Claremont Pines
- Provided by: KW Advisors East Bay
- Contact: Aaron Aaron

- DMCA Notice
-
DescriptionHigh above the city, where Claremont Pines catches the last light of day, this 1920s Spanish Revival lives like a well kept secret. Timeless and commanding on the outside, it reveals something richer within: not just a renovation, but a reimagining. Step inside and the details unfoldhand laid tile, sculptural ironwork, hand painted beams overhead. Light drifts through arched windows. The energy shifts room to room: from the quiet confidence of a kitchen built for both ritual and spontaneity, to a dining room that frames the skyline like a mural. Bedrooms feel tucked away and tranquil, with the primary offering its own sunlit sitting room and balcony for slow mornings. The bath invites pausesoaking tub, rustic tile, all warmth and intention. Down below, spaces open and stretch. Theres room to gather or retreat, doors that spill onto a sunlit patio, and a guest room that feels more like a private annex. Out back, it all crescendosa lawn, a hot tub, a hanging chair beneath a towering oak. Lounge zones fold into one another effortlessly, serene and connected. Not just a home with historybut a life with texture, rhythm, and room to breathe. Just above the pulse of Rockridge and easily connected to it. A passion project by the current owners with every system updated.
Property Location and Similar Properties
Contact Patrick Adams
Schedule A Showing
Features
Architectural Style
- Spanish
Cooling
- Central Air
Eating Area
- Breakfast Counter / Bar
- In Kitchen
Fireplace Features
- Decorative
- Living Room
Flooring
- Wood
Foundation Details
- Slab
Garage Spaces
- 0.00
Heating
- Forced Air
Laundry Features
- Dryer Included
- Washer Included
Levels
- Two
Lockboxtype
- Supra
Lot Features
- Level with Street
- Back Yard
Other Structures
- Storage
Parcel Number
- 48A7114111
Parking Features
- Off Street
Patio And Porch Features
- Deck
- Patio
Property Type
- Single Family Residence
Roof
- Tile
Sewer
- Public Sewer
Subdivision Name Other
- CLAREMONT PINES
View
- Bay
- City Lights
- Water
Virtual Tour Url
- https://youtu.be/kbBfW7vUb_A
Year Built
- 1929
