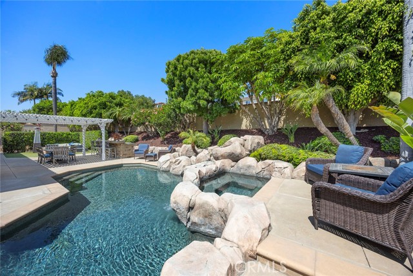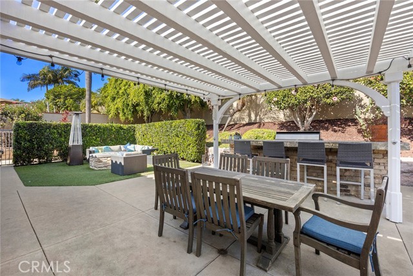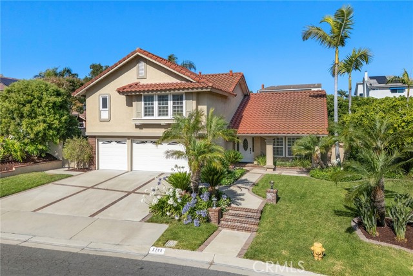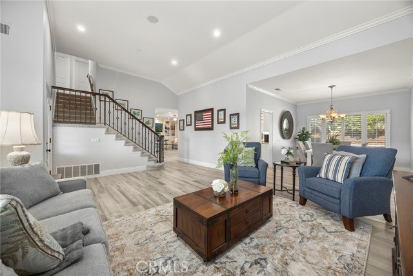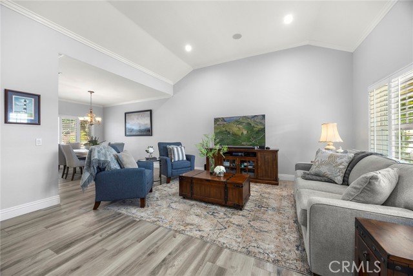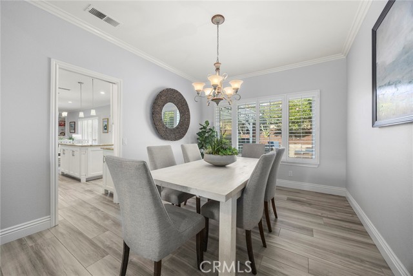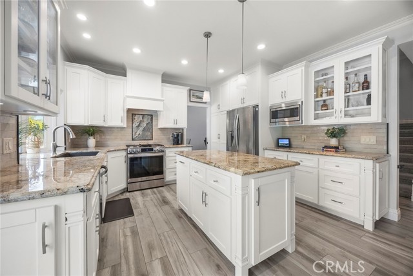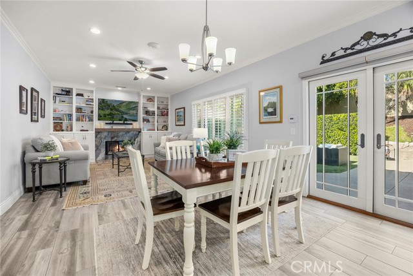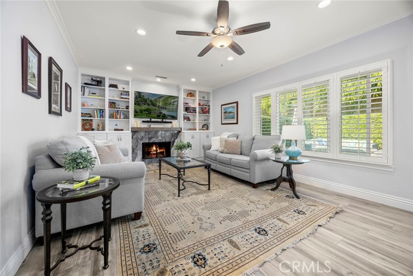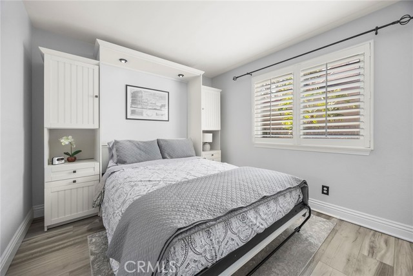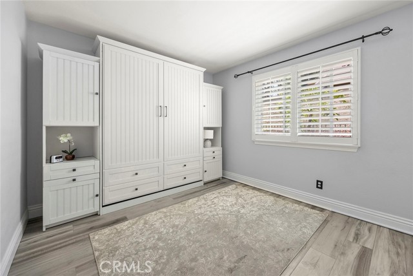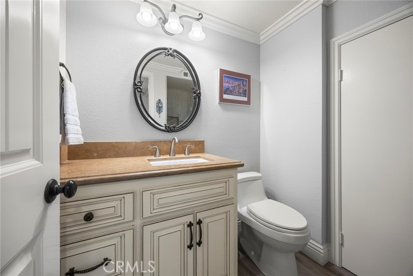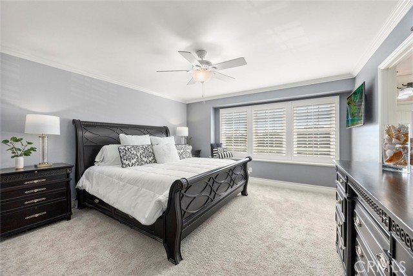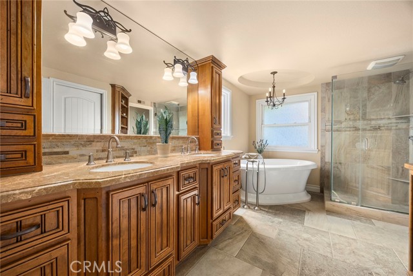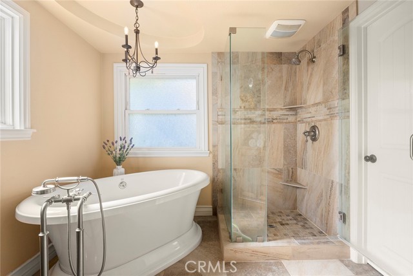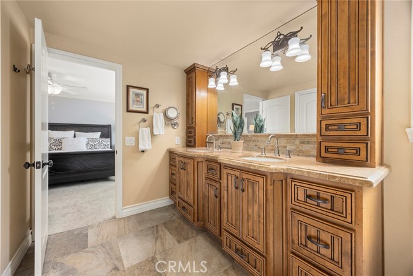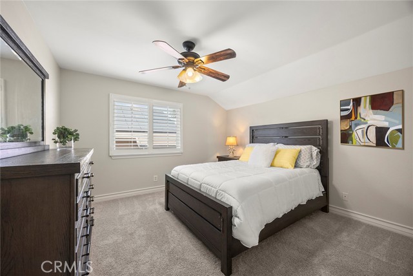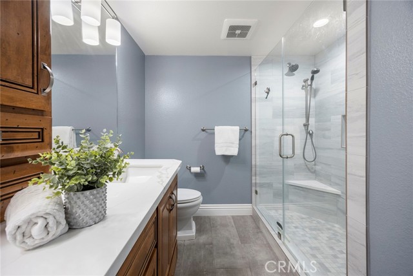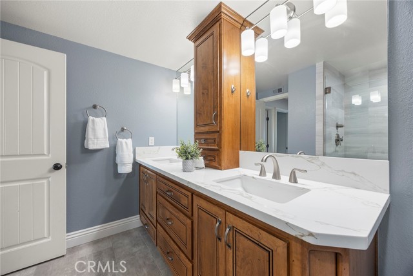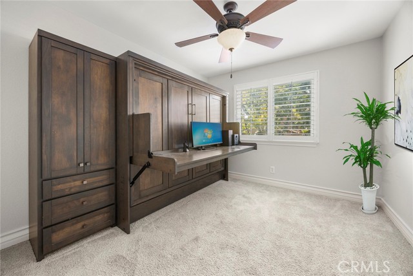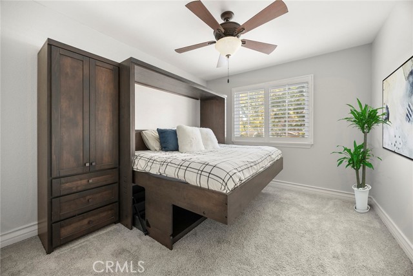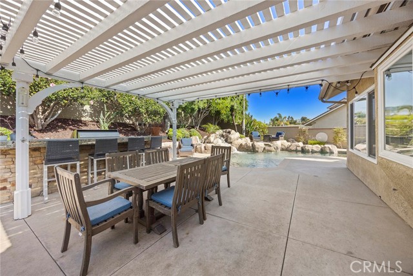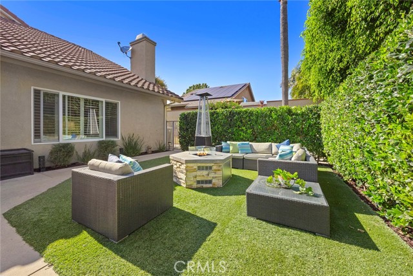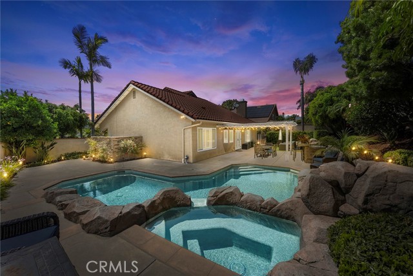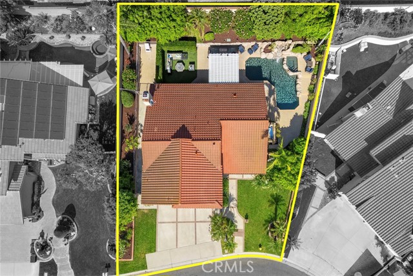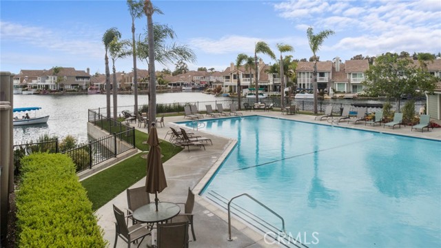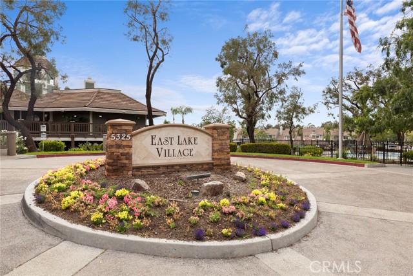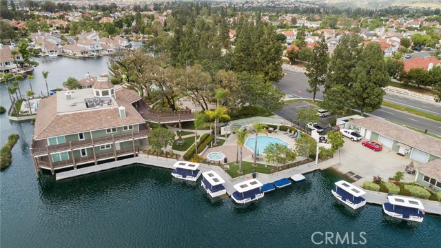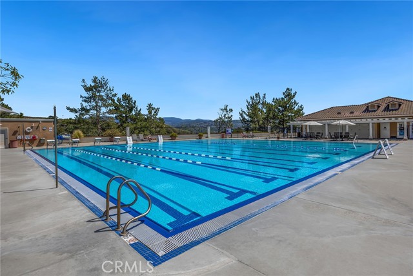5260 Via Brumosa, Yorba Linda, CA 92886
- MLS#: PW25130332 ( Single Family Residence )
- Street Address: 5260 Via Brumosa
- Viewed: 1
- Price: $1,675,000
- Price sqft: $676
- Waterfront: Yes
- Wateraccess: Yes
- Year Built: 1986
- Bldg sqft: 2477
- Bedrooms: 4
- Total Baths: 3
- Full Baths: 3
- Garage / Parking Spaces: 3
- Days On Market: 8
- Additional Information
- County: ORANGE
- City: Yorba Linda
- Zipcode: 92886
- Subdivision: Estates Ia East Lake Village
- District: Orange Unified
- Elementary School: FAIRMO
- Middle School: BERYOR
- High School: ESPERA
- Provided by: BHHS CA Properties
- Contact: Carole Carole

- DMCA Notice
-
DescriptionNestled in the highly desirable East Lake Village neighborhood, this beautifully updated home truly has it all. Step inside to discover wood look tile flooring that flows seamlessly throughout the main level, setting the tone for modern comfort & timeless style, with attractive plantation shutters and crown molding throughout that showcase the attention to detail. Formal living & dining rooms are spacious and enjoy both front and rear ground views. The recently updated kitchen is a true focal point, featuring crisp white cabinetry with abundant hidden storage, elegant glass front doors, center island, and customized backsplash boasting an ideal layout perfect for both cooking & entertaining. The adjacent family room offers custom built ins that artfully frame the fireplace, creating a cozy yet refined gathering space. Enjoy access to backyard amenities through the convenient French doors which expand the indoor/outdoor living space. Ideal for guests or multigenerational living, a full bedroom & bathroom are located on the lower level, along with laundry service and direct access to the three car garage. Ascend the wrought iron staircase to discover the primary suite, a true retreat with a wall of windows with window seat, and a primary bath finished with richly stained granite dual vanities, luxurious walk in shower, sumptuous soaking tub, and dual walk in closets. Two additional upstairs bedrooms provide plenty of space for family or guests, along with a fully updated bathroom with dual vanities and generous walk in shower. Step outside into your private backyard oasiscreatively designed for both relaxation and entertaining, with numerous amenities for year round enjoyment. Low maintenance turf area is accented by a fun outdoor fire pit. Splash away in the sparkling pool, relax in the bubbling spa, and enjoy the soothing sounds from the rock waterfall. This private setting includes a welcoming covered patio and built in BBQ center, the perfect gathering spot on warm evenings ahead. Sun soaked patios surround the yard, and planters are filled with lush greenery enhancing the tropical vibe and expanded side yard offers a perfect dog run or sports area. All this plus access to East Lake Villages sought after amenities, including lakes, pools, clubhouses, sports courts and more. Favorite restaurants, shopping, parks and excellent schools are yours. Don't miss this rare opportunity to own a turnkey home in one of the area's most coveted communities.
Property Location and Similar Properties
Contact Patrick Adams
Schedule A Showing
Features
Appliances
- Barbecue
- Dishwasher
- Disposal
- Gas Range
- Gas Water Heater
- Microwave
- Range Hood
- Water Purifier
Assessments
- Unknown
Association Amenities
- Pickleball
- Pool
- Spa/Hot Tub
- Fire Pit
- Barbecue
- Outdoor Cooking Area
- Playground
- Boathouse
- Clubhouse
- Recreation Room
- Management
Association Fee
- 124.00
Association Fee Frequency
- Monthly
Builder Name
- S and S Homes
Commoninterest
- Planned Development
Common Walls
- No Common Walls
Cooling
- Central Air
Country
- US
Door Features
- French Doors
- Panel Doors
Eating Area
- Breakfast Nook
- Dining Room
Elementary School
- FAIRMO
Elementaryschool
- Fairmont
Fencing
- Block
Fireplace Features
- Family Room
- Gas Starter
Flooring
- Carpet
- Tile
Garage Spaces
- 3.00
Heating
- Forced Air
High School
- ESPERA
Highschool
- Esperanza
Interior Features
- Built-in Features
- Cathedral Ceiling(s)
- Ceiling Fan(s)
- Crown Molding
- Granite Counters
- Open Floorplan
- Recessed Lighting
- Wainscoting
Laundry Features
- Gas & Electric Dryer Hookup
- Individual Room
- Washer Hookup
Levels
- Two
Living Area Source
- Public Records
Lockboxtype
- Supra
Lockboxversion
- Supra BT LE
Lot Features
- Front Yard
- Landscaped
- Lawn
- Level with Street
- Lot 6500-9999
- Park Nearby
- Sprinkler System
- Yard
Middle School
- BERYOR
Middleorjuniorschool
- Bernardo Yorba
Parcel Number
- 34988104
Parking Features
- Direct Garage Access
- Driveway
- Concrete
- Driveway Level
- Garage
- Garage Faces Front
- Garage - Two Door
- Garage Door Opener
Patio And Porch Features
- Covered
- Patio
- Patio Open
- Slab
- Wrap Around
Pool Features
- Private
- In Ground
- Pebble
- Salt Water
- Waterfall
Postalcodeplus4
- 4552
Property Type
- Single Family Residence
Property Condition
- Updated/Remodeled
Roof
- Tile
School District
- Orange Unified
Security Features
- Wired for Alarm System
Sewer
- Public Sewer
Spa Features
- Private
- In Ground
Subdivision Name Other
- Estates Ia - East Lake Village (EE1A)
View
- None
Water Source
- Public
Window Features
- Double Pane Windows
- Plantation Shutters
Year Built
- 1986
Year Built Source
- Public Records
