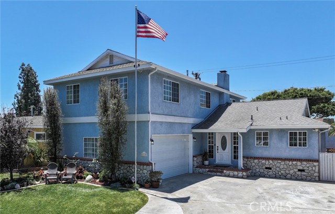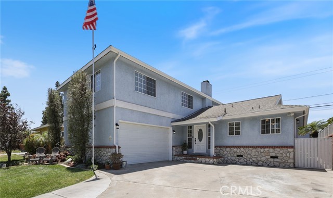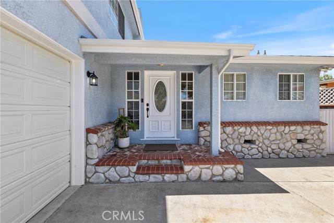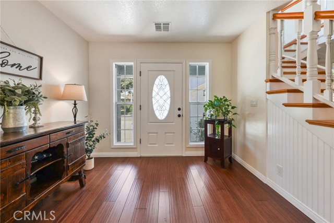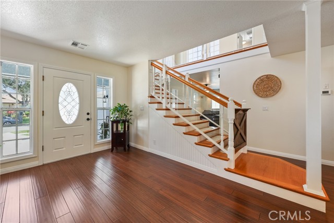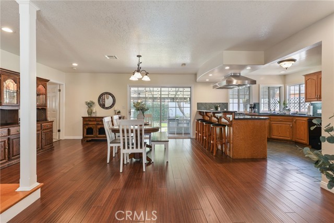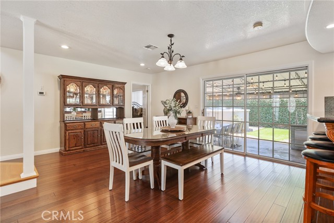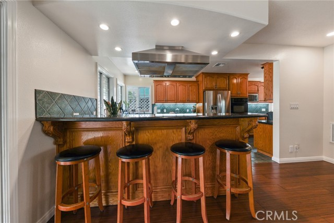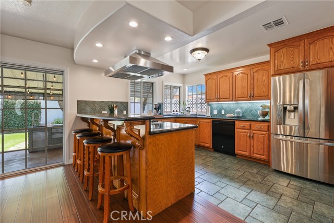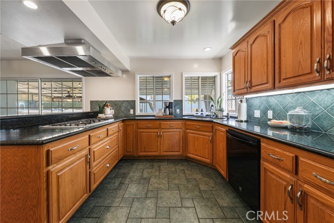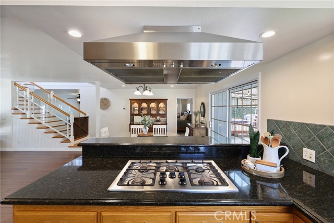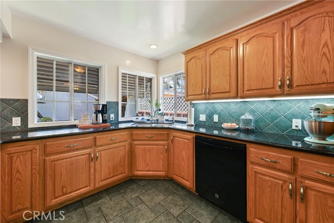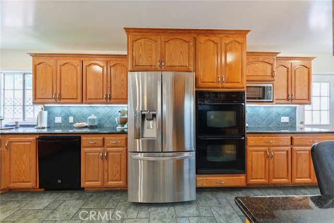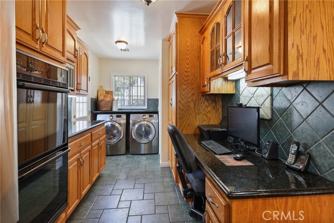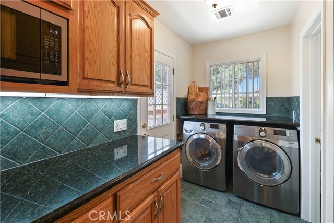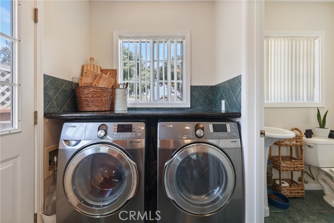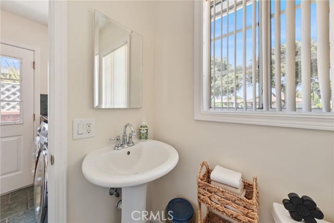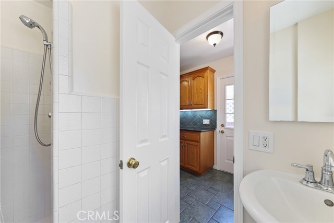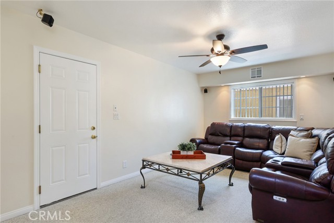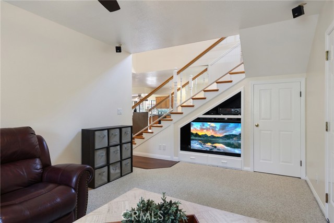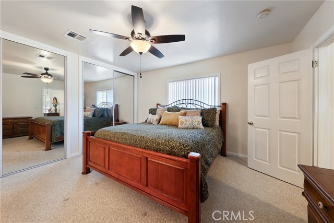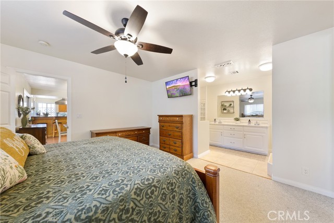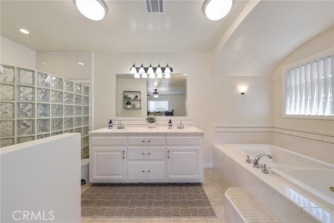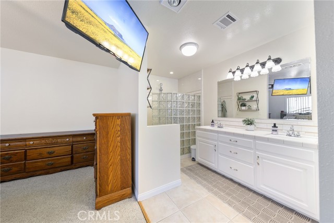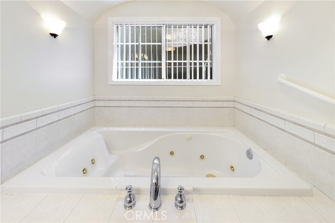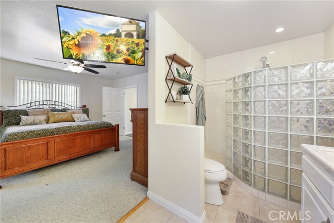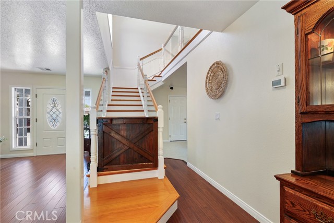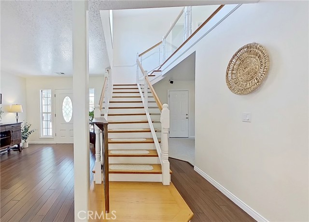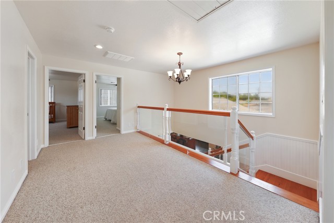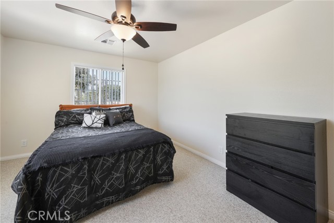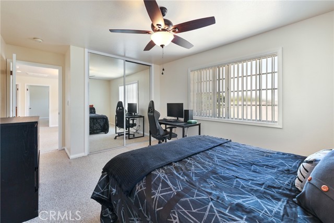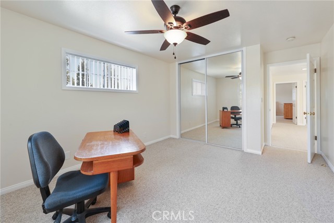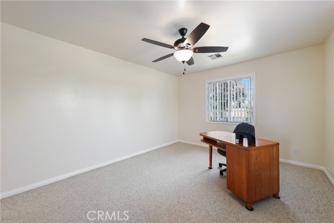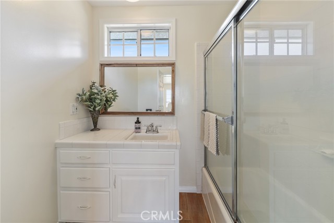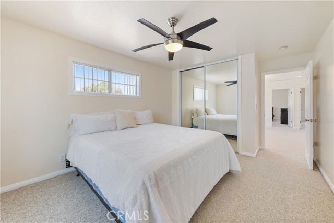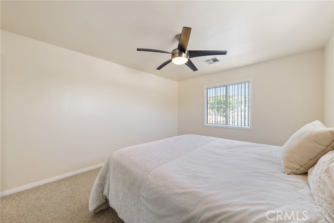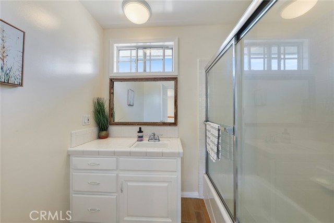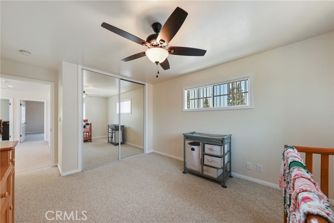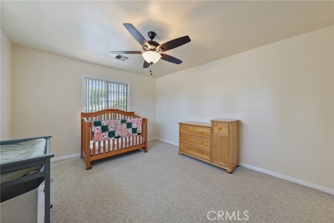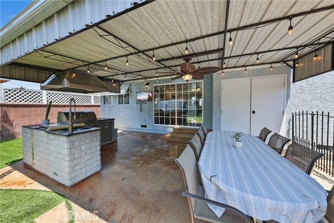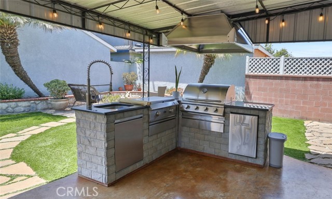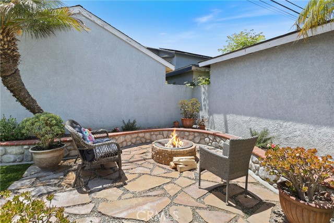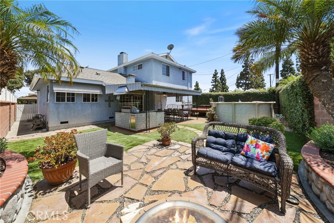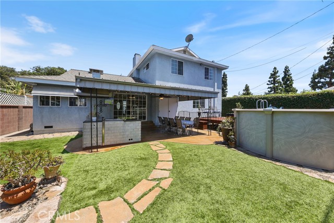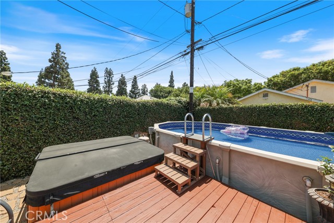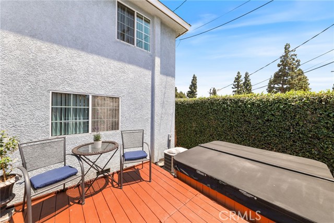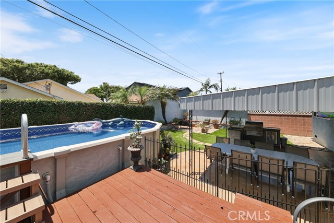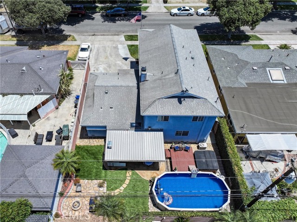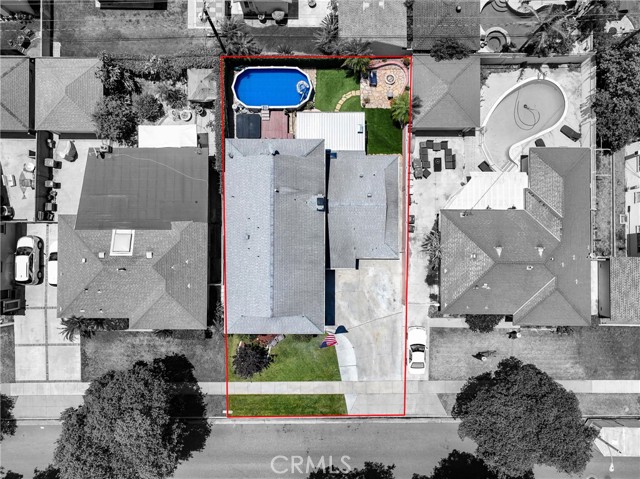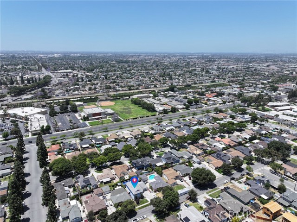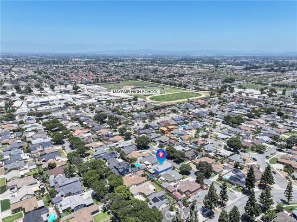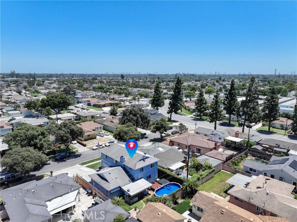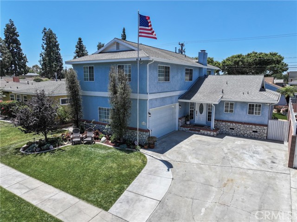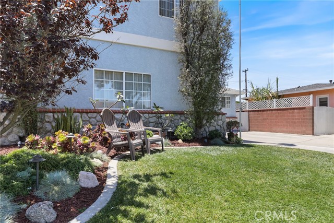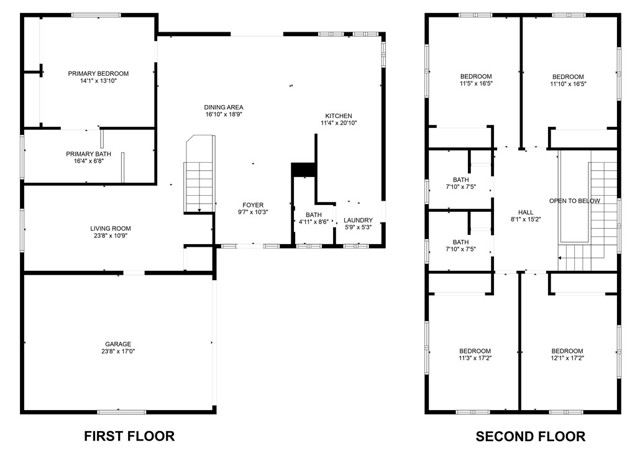5719 Faust Avenue, Lakewood, CA 90713
- MLS#: RS24166250 ( Single Family Residence )
- Street Address: 5719 Faust Avenue
- Viewed: 3
- Price: $1,300,000
- Price sqft: $498
- Waterfront: Yes
- Wateraccess: Yes
- Year Built: 1955
- Bldg sqft: 2610
- Bedrooms: 5
- Total Baths: 4
- Full Baths: 3
- Garage / Parking Spaces: 4
- Days On Market: 342
- Additional Information
- County: LOS ANGELES
- City: Lakewood
- Zipcode: 90713
- Subdivision: Other (othr)
- District: Bellflower Unified
- Elementary School: LINDST
- Middle School: MAYFAI
- High School: MAYFAI
- Provided by: Re/Max College Park Realty
- Contact: Gretta Gretta

- DMCA Notice
-
DescriptionStep into this meticulously updated Lakewood estate home featuring 5 bedrooms and 4 bathrooms across 2,610 square feet! Enter the front door and look onto the spacious dining room, gourmet kitchen and beautifully, well designed backyard. For culinary enthusiasts, the remodeled kitchen is a true highlight: equipped with granite counters, 5 burner stove, double oven, tile backsplash, pantry with convenient pull outs and a breakfast bar. Adjacent is a laundry area for added convenience, washer and dryer are included! There is a bath tucked in behind the kitchen along with side yard access for convenience. The main floor offers a master suite retreat complete with a luxurious jetted tub, glass block wall shower and double sinks. Don't miss the wall mounted TV that swings from the bedroom to the bathroom for total enjoyment! As you head up the tempered glass staircase you will find four additional bedrooms and two full bathrooms with an additional area for gathering, providing ample living space for everyone. All 5 bedrooms have mirrored wardrobe doors and ceiling fans. Enjoy year round comfort with central heating and AC, enhanced by a whole house fan for maximum efficiency. Modern utilities include a tankless water heater, water softener, and a central vacuum system. The home is also equipped with bamboo hardwood flooring, recessed lighting, smooth ceilings, dual paned windows, paneled doors, elegant wainscoting and fresh paint add to the home's charm for a crisp, modern touch. Designed for entertainment, the outdoor oasis showcases a covered patio and kitchen complete with a stainless steel fridge, stove, BBQ, and sink along with a granite counter top. Relax on the wood deck by the above ground filtered pool and spa, or gather around the firepit. The property has the potential for RV parking on the 40 driveway and features a septic cleanout. The 220v/30amp plug in the garage is perfect for power tools and RV or electric vehicle charging. A two car garage enhances convenience with interior access. A unique feature of this home is its prime location: children can walk safely to elementary, middle, and high schools without crossing any major streets. Local shopping and restaurants within blocks and the Cerritos Mall, 605 and 91 freeways within 1.25 miles. Dont miss out on this amazing home!
Property Location and Similar Properties
Contact Patrick Adams
Schedule A Showing
Features
Appliances
- Dishwasher
- Double Oven
- Disposal
- Gas Range
- Gas Cooktop
- Microwave
- Range Hood
- Tankless Water Heater
- Water Softener
Architectural Style
- Traditional
Assessments
- None
Association Fee
- 0.00
Commoninterest
- None
Common Walls
- No Common Walls
Construction Materials
- Drywall Walls
- Stucco
Cooling
- Central Air
- Whole House Fan
Country
- US
Days On Market
- 18
Direction Faces
- East
Door Features
- Mirror Closet Door(s)
- Panel Doors
- Sliding Doors
Eating Area
- Dining Room
Electric
- 220 Volts in Garage
- 220V Other - See Remarks
- 220 Volts
Elementary School
- LINDST
Elementaryschool
- Lindstrom
Exclusions
- Refrigerator (negotiable)
- Garage TV
Fencing
- Block
- Good Condition
Fireplace Features
- None
Flooring
- Carpet
- Tile
- Wood
Garage Spaces
- 2.00
Heating
- Central
High School
- MAYFAI
Highschool
- Mayfair
Inclusions
- Washer
- Dryer
- Microwave
- Master Bedroom TV
- Family Room TV
- Backyard TV
- Above Ground Pool and Jacuzzi
Interior Features
- Attic Fan
- Built-in Features
- Ceiling Fan(s)
- Copper Plumbing Full
- Granite Counters
- Pantry
- Recessed Lighting
- Storage
- Tile Counters
- Vacuum Central
- Wainscoting
- Wired for Sound
Laundry Features
- Dryer Included
- In Kitchen
- Inside
- Washer Included
Levels
- Two
Living Area Source
- Public Records
Lockboxtype
- Supra
Lockboxversion
- Supra BT LE
Lot Features
- Back Yard
- Front Yard
- Landscaped
- Lawn
- Rectangular Lot
- Level
- Yard
Middle School
- MAYFAI
Middleorjuniorschool
- Mayfair
Parcel Number
- 7166006033
Parking Features
- Driveway
- Concrete
- Paved
- Garage
- Garage - Single Door
- Off Street
- RV Hook-Ups
- RV Potential
Patio And Porch Features
- Concrete
- Covered
- Patio
- Patio Open
- Slab
Pool Features
- Private
- Above Ground
- Filtered
Property Type
- Single Family Residence
Property Condition
- Turnkey
- Updated/Remodeled
Road Frontage Type
- City Street
Road Surface Type
- Paved
Roof
- Composition
School District
- Bellflower Unified
Security Features
- Carbon Monoxide Detector(s)
- Window Bars
Sewer
- Public Sewer
Spa Features
- Above Ground
- Heated
Subdivision Name Other
- None
Uncovered Spaces
- 2.00
Utilities
- Electricity Connected
- Natural Gas Connected
- Sewer Connected
- Water Connected
View
- None
Virtual Tour Url
- https://my.matterport.com/show/?m=ERrKy8Hwjuz&brand=0
Water Source
- Public
Window Features
- Blinds
- Double Pane Windows
- Insulated Windows
- Screens
- Skylight(s)
Year Built
- 1955
Year Built Source
- Public Records
