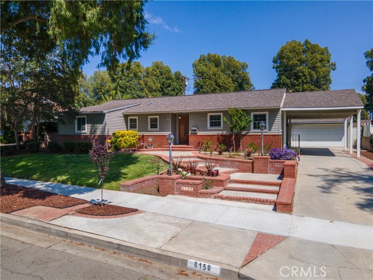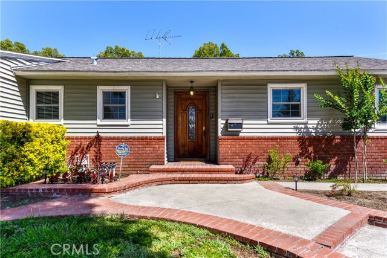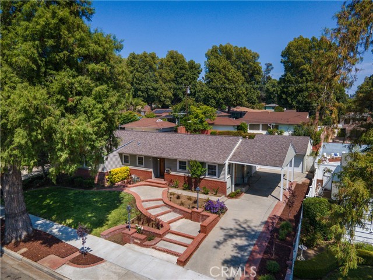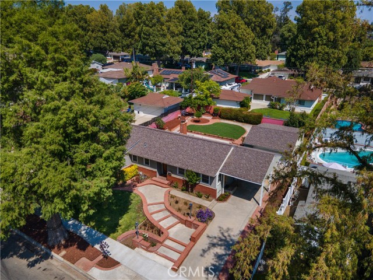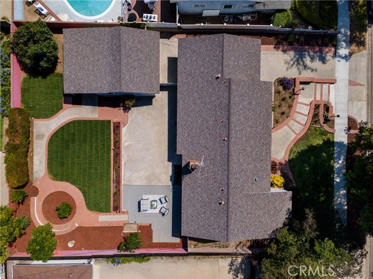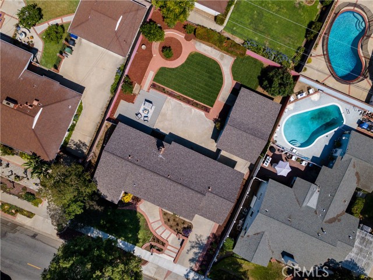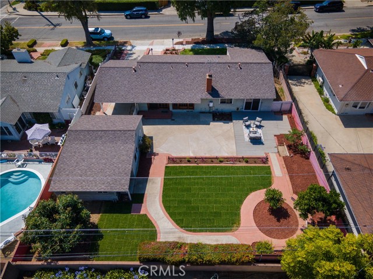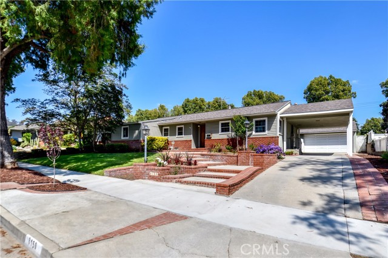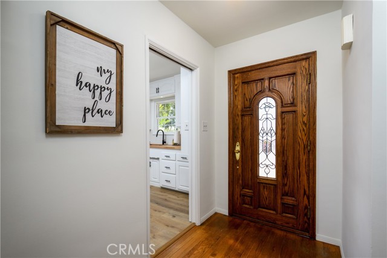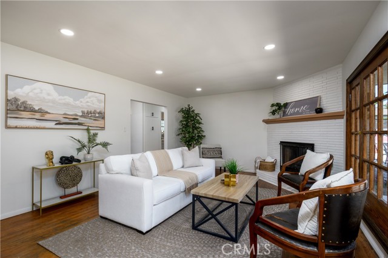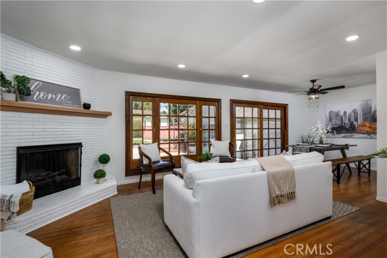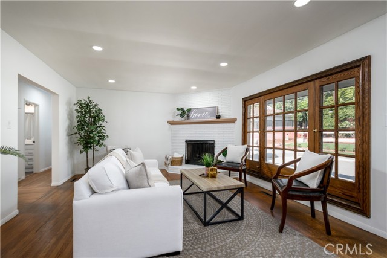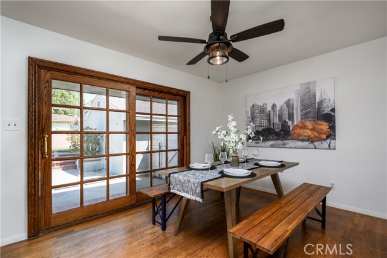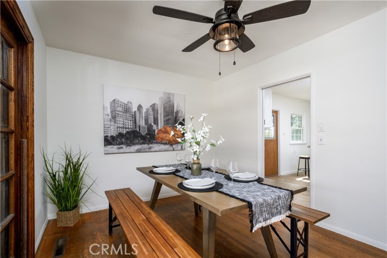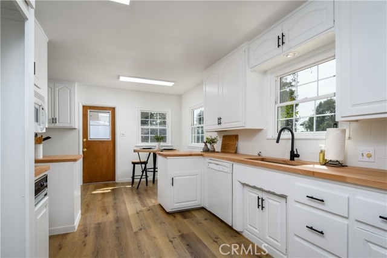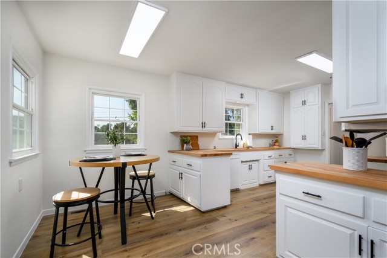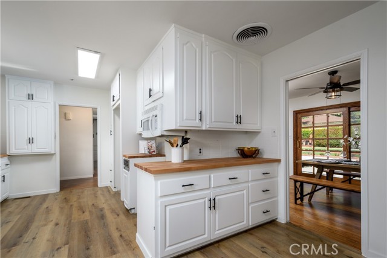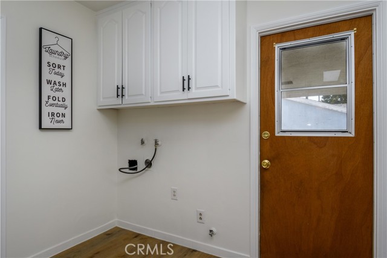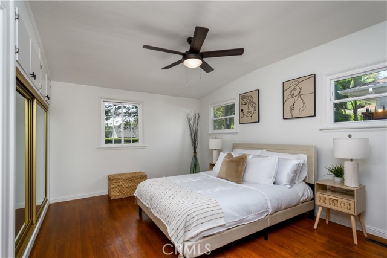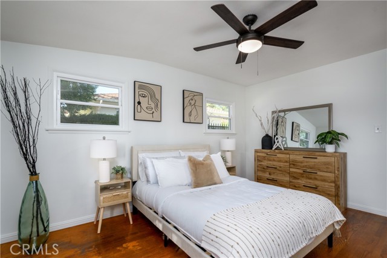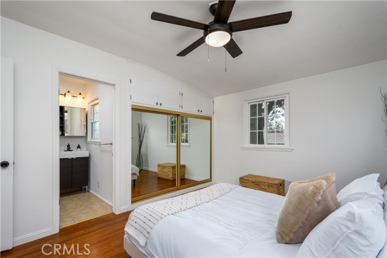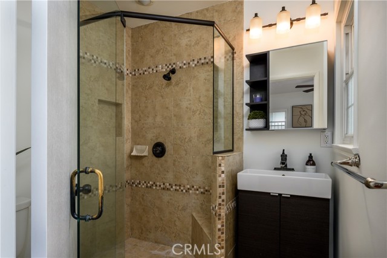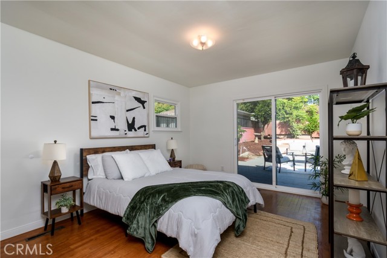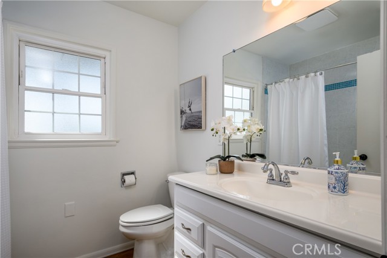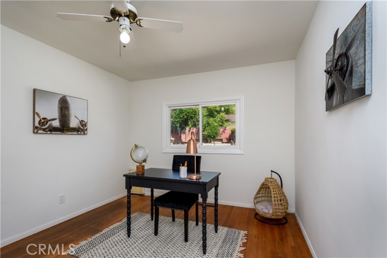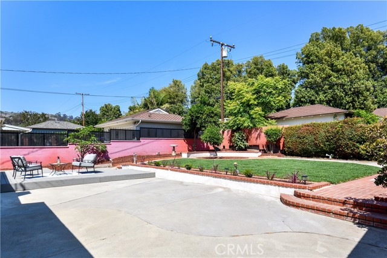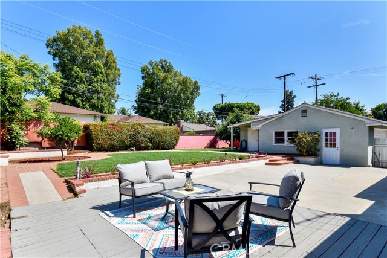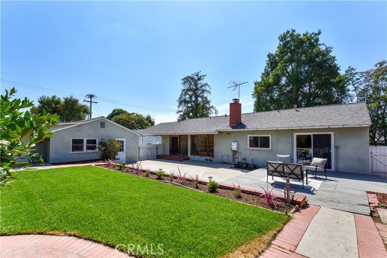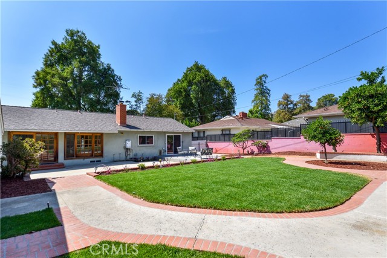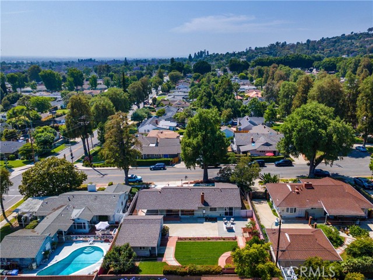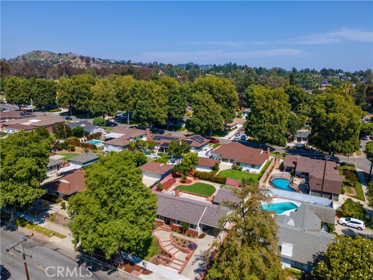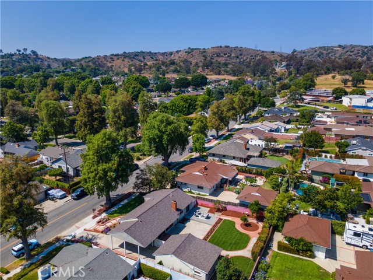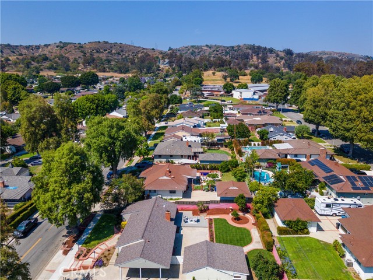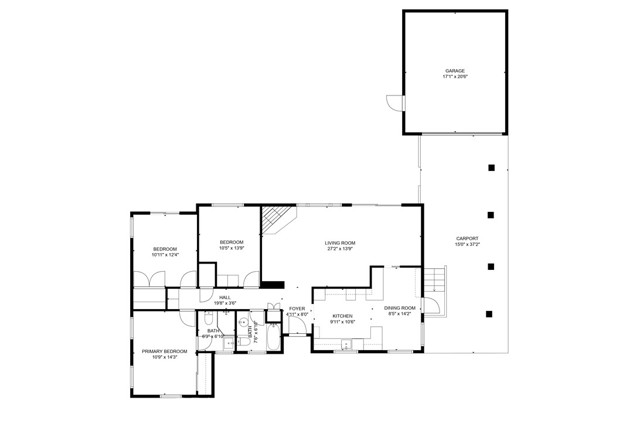8150 Ocean View Avenue, Whittier, CA 90602
- MLS#: PW25136546 ( Single Family Residence )
- Street Address: 8150 Ocean View Avenue
- Viewed: 5
- Price: $1,029,000
- Price sqft: $712
- Waterfront: Yes
- Wateraccess: Yes
- Year Built: 1953
- Bldg sqft: 1446
- Bedrooms: 3
- Total Baths: 2
- Full Baths: 2
- Garage / Parking Spaces: 4
- Days On Market: 31
- Additional Information
- County: LOS ANGELES
- City: Whittier
- Zipcode: 90602
- District: Whittier Union High
- Elementary School: OCEVI
- Middle School: EASWHI
- High School: CALIFO
- Provided by: Better Homes, BHR Whittier Inc
- Contact: Wendy Wendy

- DMCA Notice
-
DescriptionWelcome to 8150 Ocean View Ave., in the highly sought after area of Mar Vista Heights, in beautiful Whittier! This 3 bed room (with a primary suite), 2 bath room home, has been in the same family for over 50 years! This home boasts custom brick work in front and back, a large and spacious backyard and many wonderful upgrades that include new Butcher Block counters just installed April 2025, new tankless water heater, AC and heat systems installed in 2024, vinyl siding, updated electrical and copper plumbing installed in 2010/2011.. you will not be disappointed!! This home also has a detached 2 car garage with a storage room/workshop in the back, covered breezeway and Avocado, Orange and Meyer lemon trees. Located just minutes from Whittier's amazing hiking Trails, Uptown Whittier for it's wonderful shopping, food and entertainment and 60 and 605 freeways are nearby for the commuters! Make this amazing home yours!
Property Location and Similar Properties
Contact Patrick Adams
Schedule A Showing
Features
Appliances
- Disposal
- Tankless Water Heater
- Trash Compactor
- Vented Exhaust Fan
- Water Heater
Assessments
- Unknown
Association Fee
- 0.00
Commoninterest
- None
Common Walls
- No Common Walls
Construction Materials
- Brick
- Vinyl Siding
Cooling
- Central Air
- Whole House Fan
Country
- US
Direction Faces
- West
Eating Area
- In Kitchen
- In Living Room
Elementary School
- OCEVI
Elementaryschool
- Ocean View
Entry Location
- Upslope from Street
Fencing
- Block
- Wood
Fireplace Features
- Living Room
- Gas
- Wood Burning
Foundation Details
- Raised
Garage Spaces
- 2.00
Heating
- Central
- Fireplace(s)
High School
- CALIFO
Highschool
- California
Interior Features
- Ceiling Fan(s)
- Copper Plumbing Full
- Recessed Lighting
Laundry Features
- In Kitchen
Levels
- One
Living Area Source
- Assessor
Lockboxtype
- Supra
Lot Features
- 0-1 Unit/Acre
- Back Yard
- Front Yard
- Lawn
- Rectangular Lot
- Sprinklers In Front
- Sprinklers In Rear
- Sprinklers Manual
- Up Slope from Street
Middle School
- EASWHI
Middleorjuniorschool
- East Whittier
Other Structures
- Storage
Parcel Number
- 8289026002
Parking Features
- Covered
- Direct Garage Access
- Garage Faces Front
- Garage - Single Door
- Garage Door Opener
Patio And Porch Features
- Brick
- Concrete
- Deck
Pool Features
- None
Postalcodeplus4
- 2751
Property Type
- Single Family Residence
Road Surface Type
- Paved
Roof
- Composition
- Ridge Vents
School District
- Whittier Union High
Security Features
- Carbon Monoxide Detector(s)
- Smoke Detector(s)
Sewer
- Public Sewer
Spa Features
- None
Uncovered Spaces
- 2.00
Utilities
- Cable Available
- Electricity Connected
- Natural Gas Connected
- Sewer Connected
- Water Connected
View
- None
Virtual Tour Url
- https://www.wellcomemat.com/mls/54fbc40a19fb1m76b
Water Source
- Public
Window Features
- Double Pane Windows
- Screens
- Wood Frames
Year Built
- 1953
Year Built Source
- Assessor
Zoning
- WHR110
