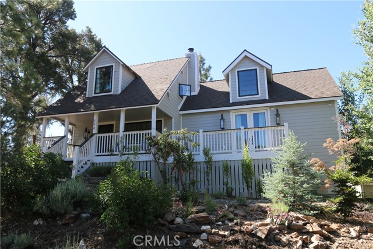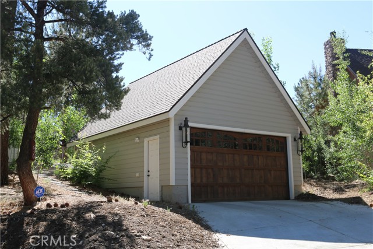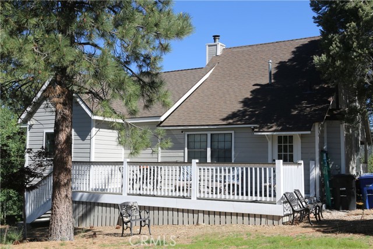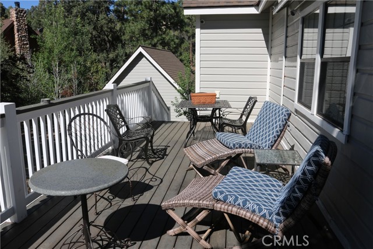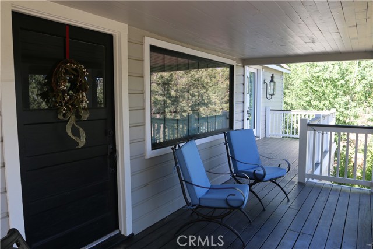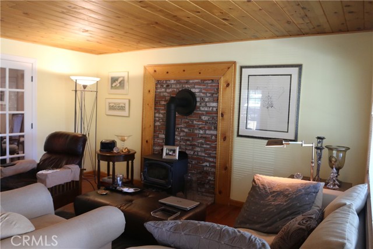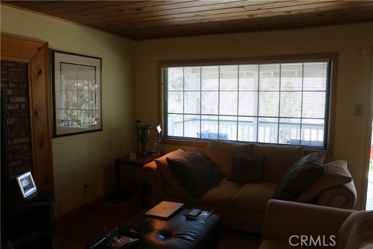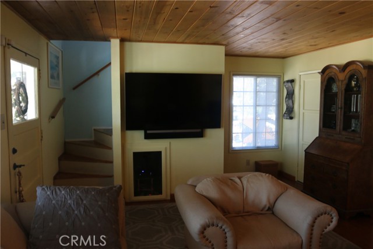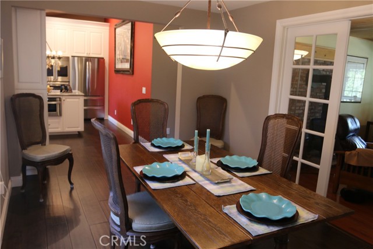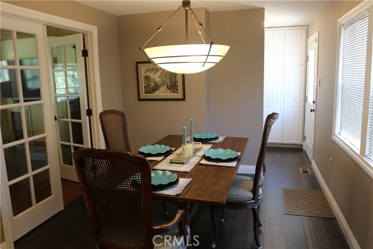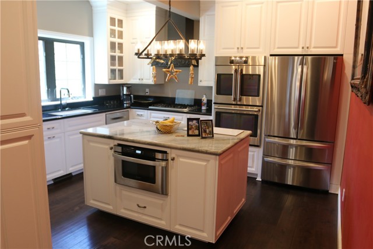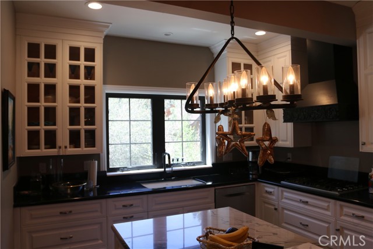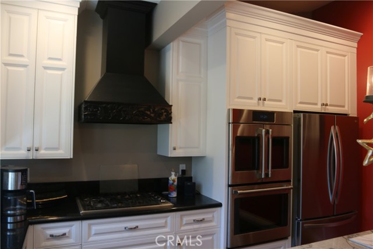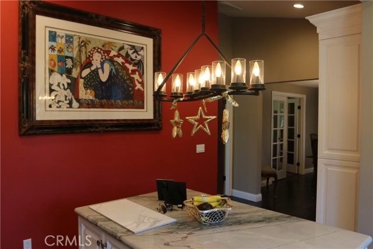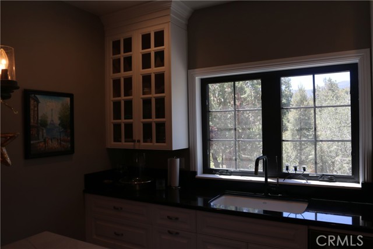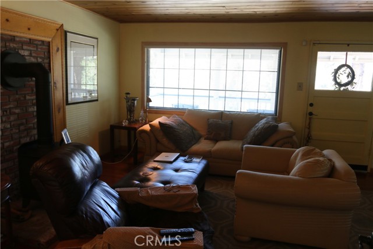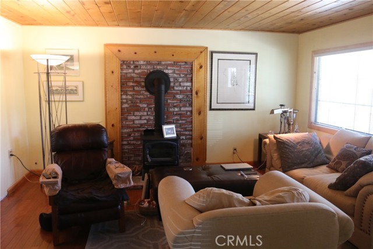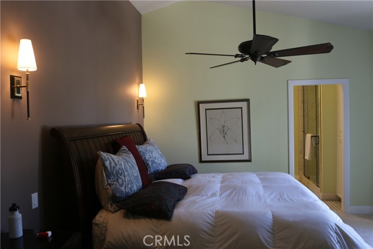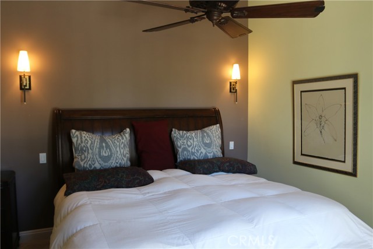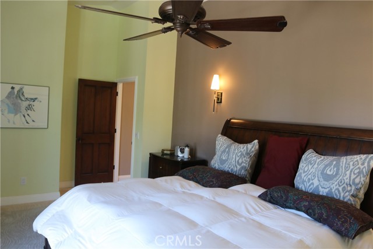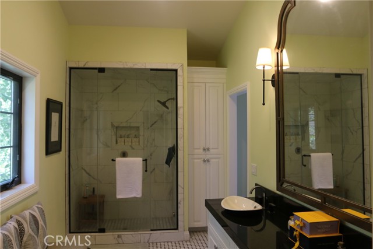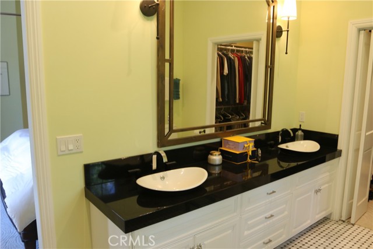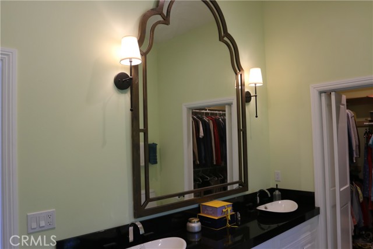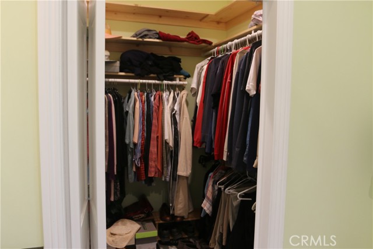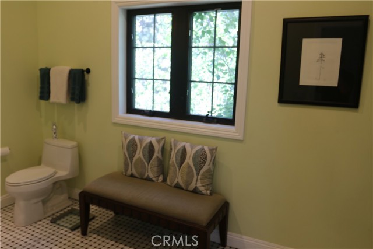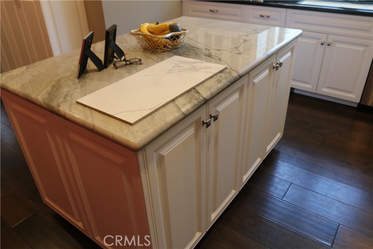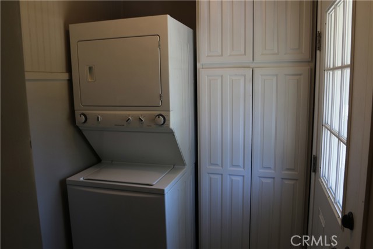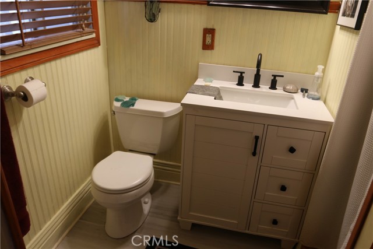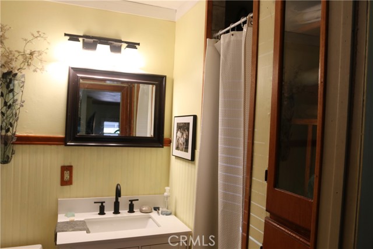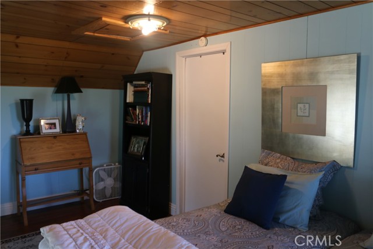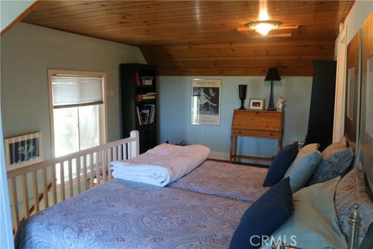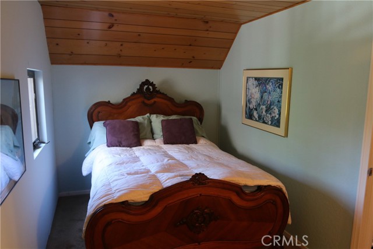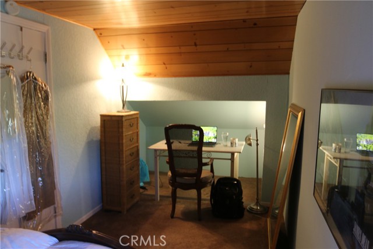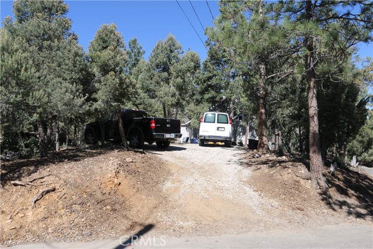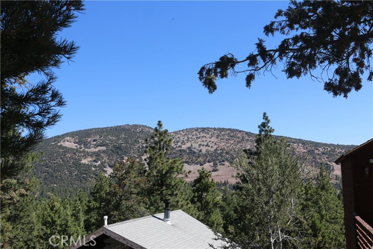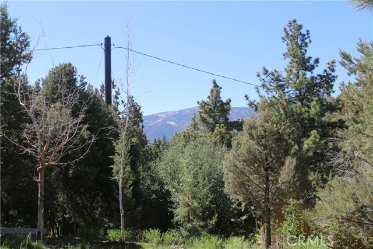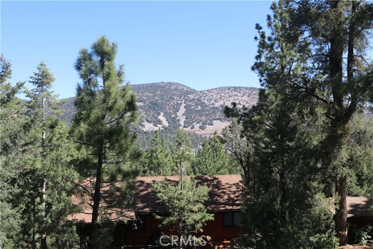636 Beaumont Lane, Big Bear City, CA 92314
- MLS#: TR25137285 ( Single Family Residence )
- Street Address: 636 Beaumont Lane
- Viewed: 2
- Price: $575,000
- Price sqft: $388
- Waterfront: Yes
- Wateraccess: Yes
- Year Built: 1952
- Bldg sqft: 1481
- Bedrooms: 2
- Total Baths: 2
- Full Baths: 1
- Garage / Parking Spaces: 2
- Days On Market: 29
- Additional Information
- County: SAN BERNARDINO
- City: Big Bear City
- Zipcode: 92314
- District: Bear Valley Unified
- Elementary School: BEVAUN
- High School: BIGBEA
- Provided by: Boulder Bay Real Estate
- Contact: John John

- DMCA Notice
-
DescriptionHill top beauty! This property is near the national forest. 2 bedroom, sleeping loft and 2 baths, great views of gold mountain to the north and mountain and forest views to the south! Very secluded feel in this remodeled home. 5 years ago the home was upgraded and expanded to almost double its size. Including new kitchen, main bedroom, bathroom and walk in closet. New cabinetry, counters, walls, windows, appliances, lighting, electrical and plumbing including heated floors, kitchen custom island. High ceilings. The viewing decks front and rear were replaced new. A new 2 car oversized detached garage gives room for storage and also maybe a work bench area. The other side of the house includes a loft / sleeping area. Another bedroom and a three quarter bathroom. The living room has a cozy wood burning fireplace. The laundry area was redone and includes washer and dryer hookups and cabinetry. The eastern lot is available seperately (apn # 0312 053 02 0000) for $100000. Asking price. It is a 12000 square feet parcel which is mostly level and has great views. This property could add dramatically to the subject property lot size. It is a separate parcel and could be developed as another home for extended family, rental property or a spec home.
Property Location and Similar Properties
Contact Patrick Adams
Schedule A Showing
Features
Appliances
- Dishwasher
- Double Oven
- Disposal
- Gas Oven
- Gas Range
- Gas Water Heater
- Microwave
- Refrigerator
Architectural Style
- Custom Built
Assessments
- Unknown
Association Fee
- 0.00
Commoninterest
- None
Common Walls
- No Common Walls
Construction Materials
- Wood Siding
Cooling
- None
Country
- US
Days On Market
- 12
Direction Faces
- West
Eating Area
- Dining Room
Elementary School
- BEVAUN
Elementaryschool
- Bear Valley Unified
Elevation
- 6700
Fencing
- Excellent Condition
- Wood
Fireplace Features
- Living Room
- Free Standing
Flooring
- Tile
Foundation Details
- Pillar/Post/Pier
- Raised
Garage Spaces
- 2.00
Heating
- Fireplace(s)
- Natural Gas
- Radiant
- Wood Stove
High School
- BIGBEA
Highschool
- Big Bear
Interior Features
- Built-in Features
- Ceiling Fan(s)
- High Ceilings
- Living Room Deck Attached
- Open Floorplan
- Recessed Lighting
- Storage
Laundry Features
- Gas Dryer Hookup
- Individual Room
- Inside
- Washer Hookup
Levels
- Two
Living Area Source
- Assessor
Lockboxtype
- Combo
Lot Features
- Back Yard
- Front Yard
- Lot 6500-9999
- Secluded
- Treed Lot
- Yard
Parcel Number
- 0312053010000
Parking Features
- Driveway
- Paved
- Unpaved
- Driveway Level
- Garage
- Garage Faces Side
- Garage Door Opener
- Off Street
- Oversized
- Parking Space
- RV Potential
Patio And Porch Features
- Covered
- Deck
- Rear Porch
Pool Features
- None
Postalcodeplus4
- 9281
Property Type
- Single Family Residence
Property Condition
- Turnkey
- Updated/Remodeled
Road Surface Type
- Paved
Roof
- Composition
School District
- Bear Valley Unified
Security Features
- Carbon Monoxide Detector(s)
- Fire and Smoke Detection System
- Security System
- Smoke Detector(s)
Sewer
- Public Sewer
Spa Features
- None
Utilities
- Cable Connected
- Electricity Connected
- Natural Gas Connected
- Phone Available
- Sewer Connected
- Water Connected
View
- Hills
- Mountain(s)
- Neighborhood
- Trees/Woods
Virtual Tour Url
- https://www.tourfactory.com/idxr3212359
Waterfront Features
- Marina in Community
Water Source
- Public
Window Features
- Blinds
- Double Pane Windows
Year Built
- 1952
Year Built Source
- Assessor
Zoning
- BV/RS
