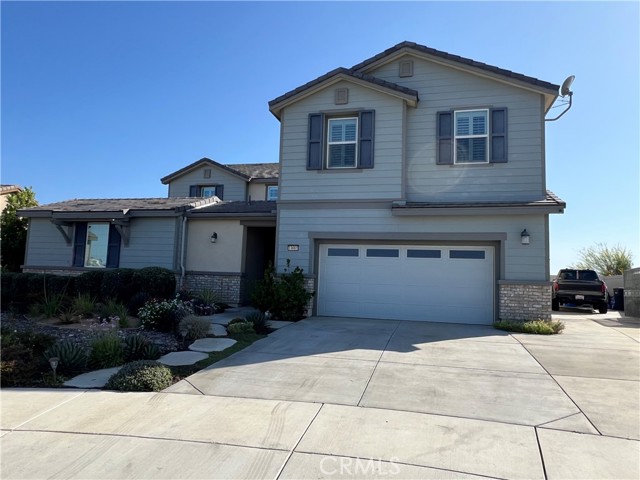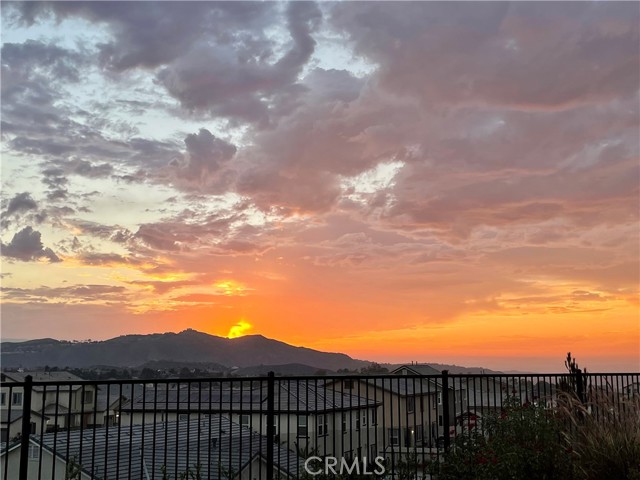13681 Constance Avenue, Riverside, CA 92503
- MLS#: LG25136881 ( Single Family Residence )
- Street Address: 13681 Constance Avenue
- Viewed: 1
- Price: $1,260,000
- Price sqft: $261
- Waterfront: No
- Year Built: 2019
- Bldg sqft: 4830
- Bedrooms: 5
- Total Baths: 5
- Full Baths: 3
- 1/2 Baths: 1
- Garage / Parking Spaces: 4
- Days On Market: 25
- Additional Information
- County: RIVERSIDE
- City: Riverside
- Zipcode: 92503
- District: Riverside Unified
- Provided by: First Team Real Estate
- Contact: Patricia Patricia

- DMCA Notice
-
DescriptionEnjoy sweeping 180 degree views of the mountains, valley and city lights from this hilltop home, located at the end of a quiet cul de sac in the prestigious citrus heights neighborhood. Inside ,are four spacious bedrooms with walk in closets , plus ensuite bathrooms in the guest room and luxurious primary suite. Upstairs, also features a large laundry room with deep sink and ample storage, plus a versatile bonus room. The primary suite includes a custom walk in closet and a retreat/sitiing with a glass display wall ideal for showcasing handbags, shoes or other collectibles. The main kitchen is equipped with built in ge stainless steel appliances, granite countertops, custom tile backsplash,walk in pantry and abundant cabinetry. It opens to a living room with custom built ins and glass pocket doors that connect seamlesly to the back yard. A secondary chef's kitchen includes a wolf burner, steamer, grill and built in wine fridge adds the perfect touch for effortless entertaining. The formal dining room is perfect for entertaining and connects to a butler's pantry with a second wine fridge. A downstairs office features two built in desks, a bookcase and extensive cabinetry. Throughout the home and detached casita you will find beautiful wood grain tile flooring, plantation shutters and custom glass door shades. The casita includes a bath with shower and a large closet, ideal for guests or multi generational living. The back yard offers a built in bbq island, alumniwood patio cover, pavers, a gas firepit, a fenced dog run and an above ground 8 person hot tub. A fully enclosed, roofed "cato"/animal sanctuary connects to the house, casita and dog run landscaping includes drought tolerant plants, succulents and fruit trees. Additional features include fully paid solar with battery backup, security cameras, ring doorbell, alarm system, kevo electronic entry, epoxy garage floors with custom cabinets and a wrought iron gated pad perfect for a 4th vehicle this one of a kind home must be seen in person to be fully appreciated
Property Location and Similar Properties
Contact Patrick Adams
Schedule A Showing
Features
Appliances
- 6 Burner Stove
- Barbecue
- Dishwasher
- Disposal
- Gas Range
- Gas Water Heater
- Refrigerator
Assessments
- Special Assessments
Association Amenities
- Management
Association Fee
- 189.60
Association Fee Frequency
- Monthly
Commoninterest
- Planned Development
Common Walls
- No Common Walls
Cooling
- Central Air
Country
- US
Days On Market
- 11
Eating Area
- Breakfast Counter / Bar
- Dining Room
- Separated
Exclusions
- CEILING LIGHT IN DOWNSTAIRS HALLWAY
- CONCRETE "IFR" SLAB IN BACK YARD
Fireplace Features
- Family Room
Flooring
- Carpet
- Tile
Foundation Details
- Slab
Garage Spaces
- 3.00
Green Energy Generation
- Solar
Green Water Conservation
- Water-Smart Landscaping
Heating
- Central
- Fireplace(s)
- Forced Air
Inclusions
- HOT TUB
- REFRIGERATOR
- RING DOORBELL
- NEST SYSTEM AND KEYBO
Interior Features
- Attic Fan
- Cathedral Ceiling(s)
- Ceiling Fan(s)
- Granite Counters
- High Ceilings
- Home Automation System
- Open Floorplan
- Pantry
- Recessed Lighting
- Tandem
Laundry Features
- Gas & Electric Dryer Hookup
- Gas Dryer Hookup
- Individual Room
- Inside
- Upper Level
- Washer Hookup
Levels
- Two
Living Area Source
- Assessor
Lockboxtype
- Supra
Lockboxversion
- Supra BT LE
Lot Features
- 2-5 Units/Acre
Parcel Number
- 269561018
Parking Features
- Driveway
- Garage
- Garage Faces Front
- Garage - Two Door
- Garage Door Opener
- RV Access/Parking
- Tandem Garage
Patio And Porch Features
- Concrete
- Patio
- Slab
Pool Features
- None
Property Type
- Single Family Residence
Road Frontage Type
- City Street
School District
- Riverside Unified
Security Features
- Carbon Monoxide Detector(s)
- Closed Circuit Camera(s)
- Fire and Smoke Detection System
- Security System
- Smoke Detector(s)
Sewer
- Public Sewer
Spa Features
- Private
- Above Ground
- Heated
Uncovered Spaces
- 1.00
View
- City Lights
- Hills
- Mountain(s)
- Valley
Water Source
- Public
Year Built
- 2019
Year Built Source
- Seller



